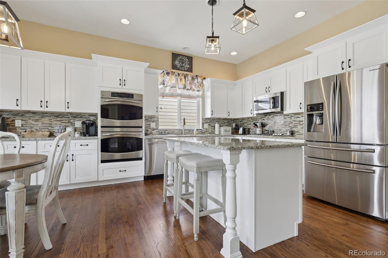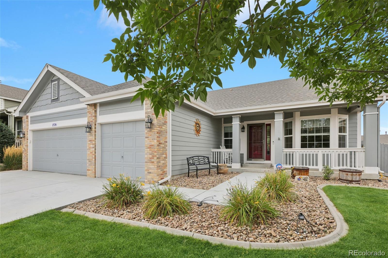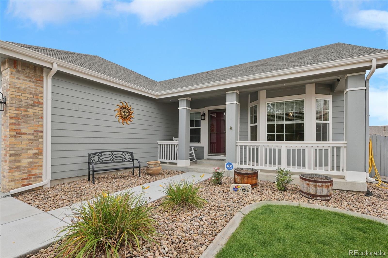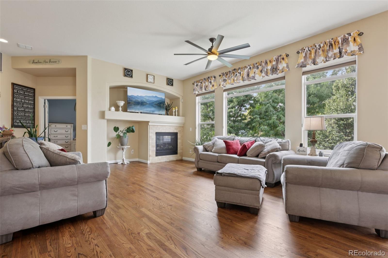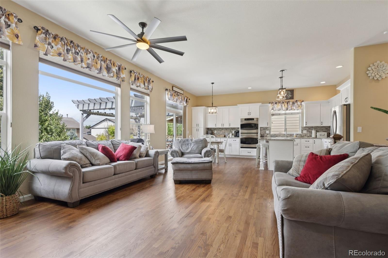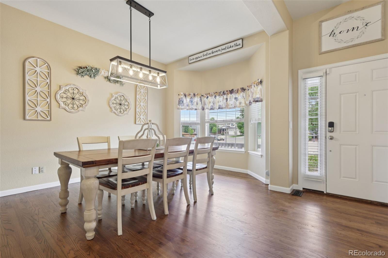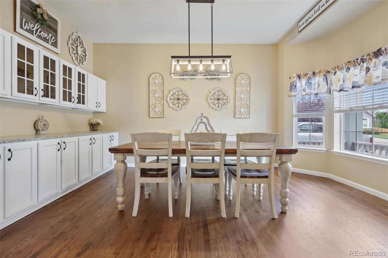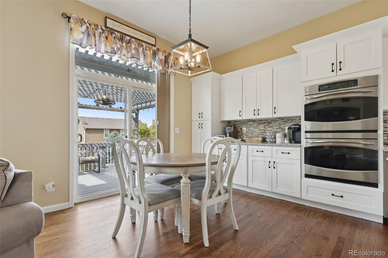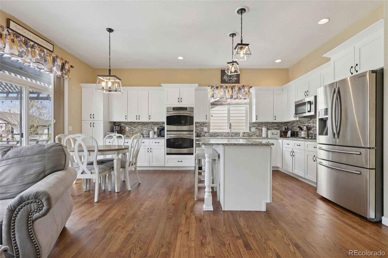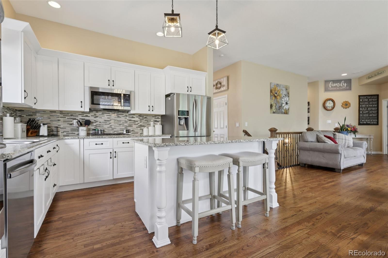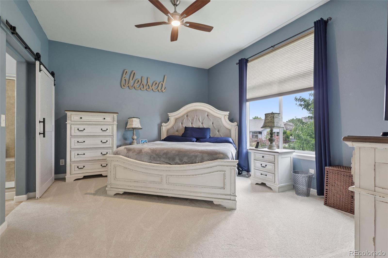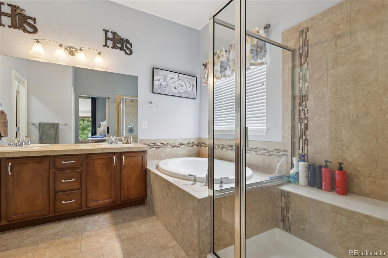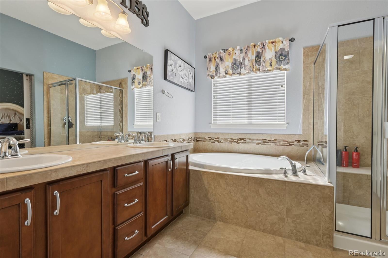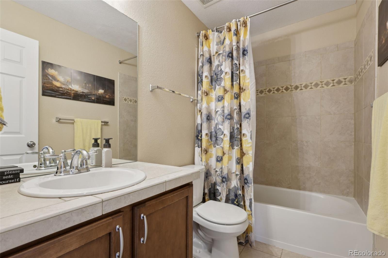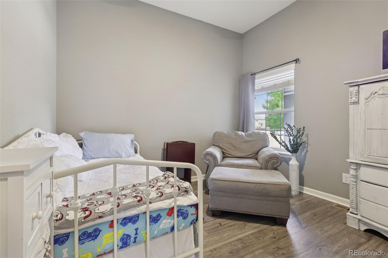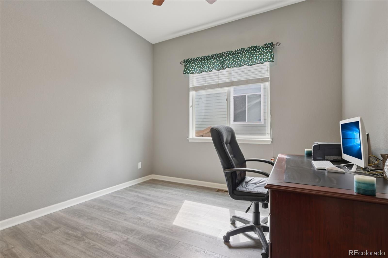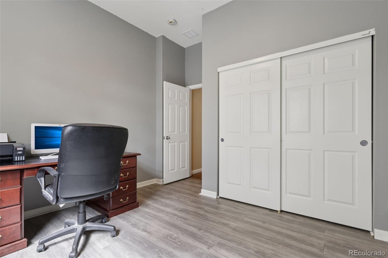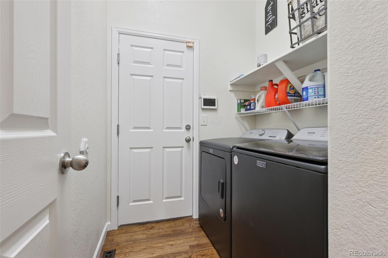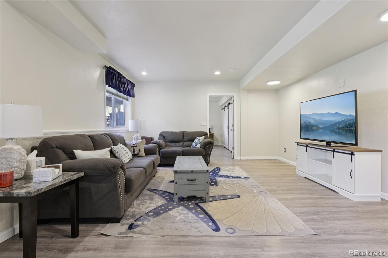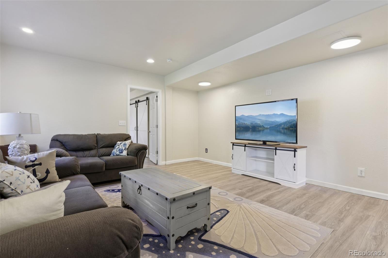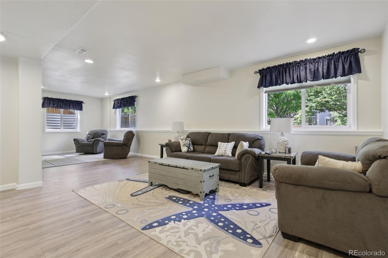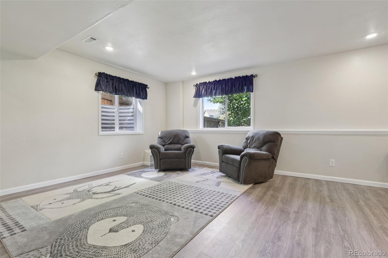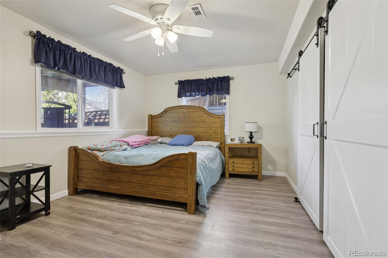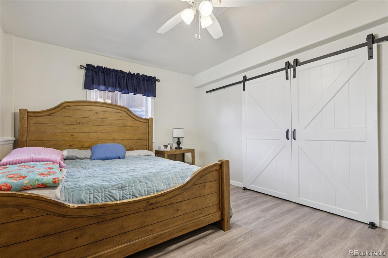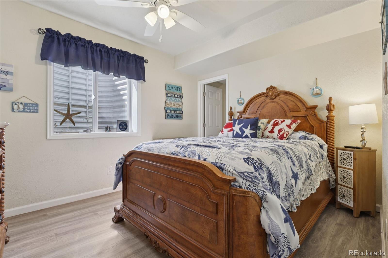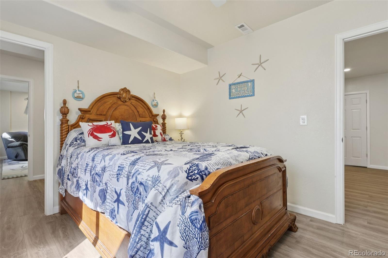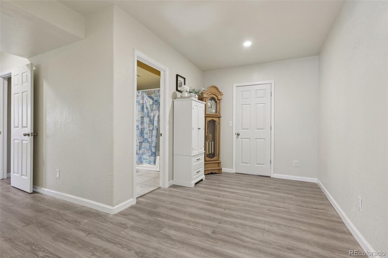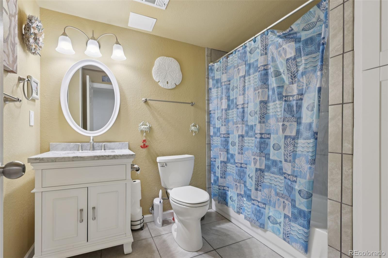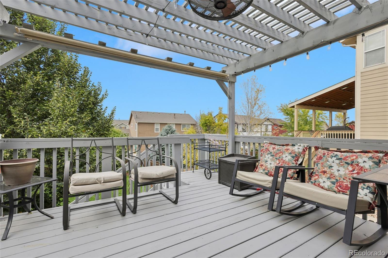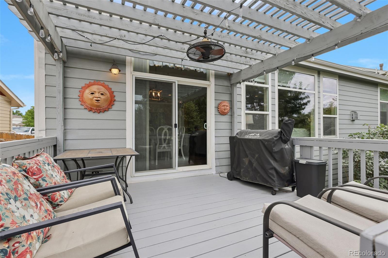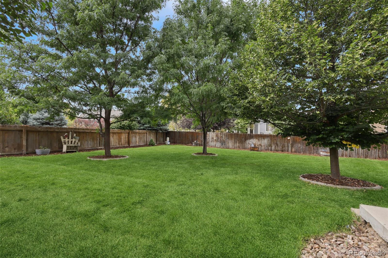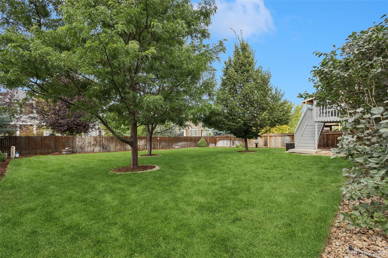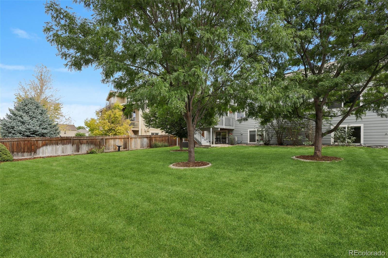Find us on...
Dashboard
- 5 Beds
- 3 Baths
- 3,106 Sqft
- .19 Acres
New Search X
2726 Aylesbury Way
Seller is Motivated! Now with Stunning refinished floors and new carpet! Welcome to this beautifully updated 5-bedroom, 3-bathroom ranch-style home offering 3,614 finished sq ft of spacious living in one of Johnstown’s most desirable neighborhoods. This rare find features a finished basement, 3-car garage, and thoughtful modern upgrades throughout — including Smart Home readiness! (Yes, Alexa can turn on the lights, play music, and more.) Recent Renovations Include: Refinished hardwood floors on the main level, Freshly painted baseboards and doors, Brand new carpet in the primary bedroom, walk-in closet, and stairs, Freshly painted back deck and pergola, Professionally landscaped yard and a Newer poured driveway. Interior Highlights: Step inside to discover an open-concept floor plan filled with natural light, newer flooring, and fresh interior paint. The remodeled kitchen is a true showstopper, featuring: Brand new cabinetry, Granite countertops, Stainless steel appliances, Double oven — perfect for everyday meals or entertaining. The spacious primary suite includes a walk-in closet and a private en-suite bath with dual vanities, a soaking tub, and separate shower. Finished Basement Features: 2 additional bedrooms, 1 full bathroom, Expansive family/rec room, 2 bonus areas — ideal for a home office, gym, or hobby space, Large utility room with plenty of storage Outdoor & Location Perks: Enjoy quiet mornings or evening gatherings on the freshly painted deck under the pergola, or unwind in your private backyard with a full sprinkler system (front & back). Cozy up by the gas fireplace on cooler nights. All this in a low-HOA community with easy access to I-25 for convenient commuting. One of the few ranch-style homes of its kind in this community — don’t miss your chance! Schedule your private showing today! This home is also available for $291,400 as a leasehold structure.
Listing Office: Orchard Brokerage LLC 
Essential Information
- MLS® #2798631
- Price$594,999
- Bedrooms5
- Bathrooms3.00
- Full Baths3
- Square Footage3,106
- Acres0.19
- Year Built2011
- TypeResidential
- Sub-TypeSingle Family Residence
- StatusPending
Community Information
- Address2726 Aylesbury Way
- SubdivisionStroh Farm FG#5
- CityJohnstown
- CountyWeld
- StateCO
- Zip Code80534
Amenities
- AmenitiesPark, Playground, Trail(s)
- Parking Spaces3
- ParkingConcrete
- # of Garages3
Utilities
Cable Available, Electricity Connected, Phone Available
Interior
- HeatingForced Air
- CoolingCentral Air
- FireplaceYes
- FireplacesGas
- StoriesOne
Interior Features
Breakfast Bar, Ceiling Fan(s), Eat-in Kitchen, Five Piece Bath, Granite Counters, High Ceilings, Jack & Jill Bathroom, Kitchen Island, Open Floorplan, Primary Suite, Smart Light(s), Walk-In Closet(s)
Appliances
Cooktop, Dishwasher, Disposal, Double Oven, Gas Water Heater, Microwave, Refrigerator
Exterior
- RoofComposition
School Information
- DistrictJohnstown-Milliken RE-5J
- ElementaryPioneer Ridge
- MiddleMilliken
- HighRoosevelt
Additional Information
- Date ListedJune 3rd, 2025
Listing Details
 Orchard Brokerage LLC
Orchard Brokerage LLC
 Terms and Conditions: The content relating to real estate for sale in this Web site comes in part from the Internet Data eXchange ("IDX") program of METROLIST, INC., DBA RECOLORADO® Real estate listings held by brokers other than RE/MAX Professionals are marked with the IDX Logo. This information is being provided for the consumers personal, non-commercial use and may not be used for any other purpose. All information subject to change and should be independently verified.
Terms and Conditions: The content relating to real estate for sale in this Web site comes in part from the Internet Data eXchange ("IDX") program of METROLIST, INC., DBA RECOLORADO® Real estate listings held by brokers other than RE/MAX Professionals are marked with the IDX Logo. This information is being provided for the consumers personal, non-commercial use and may not be used for any other purpose. All information subject to change and should be independently verified.
Copyright 2025 METROLIST, INC., DBA RECOLORADO® -- All Rights Reserved 6455 S. Yosemite St., Suite 500 Greenwood Village, CO 80111 USA
Listing information last updated on December 1st, 2025 at 7:03pm MST.

