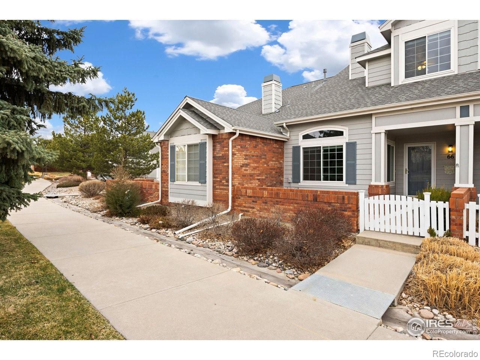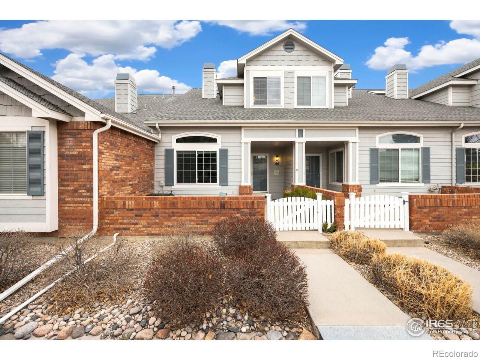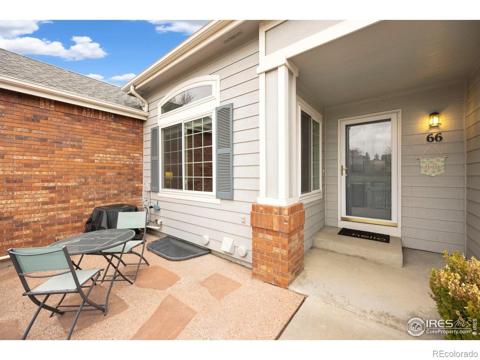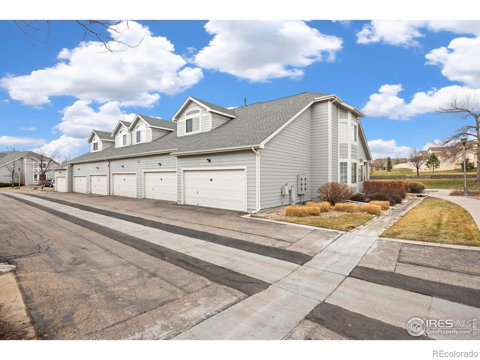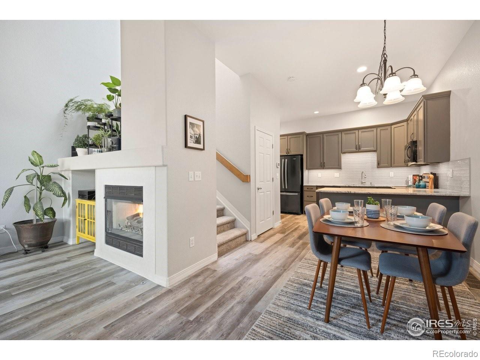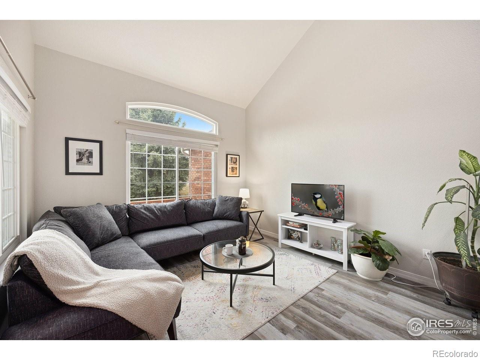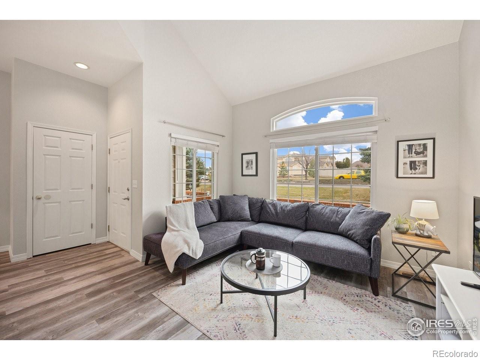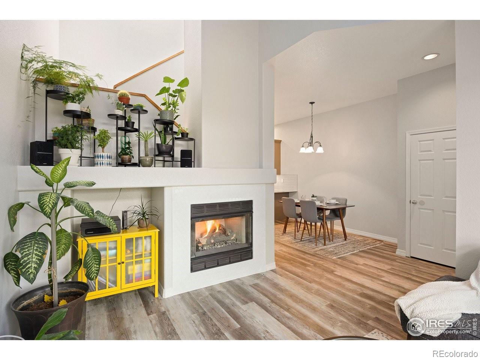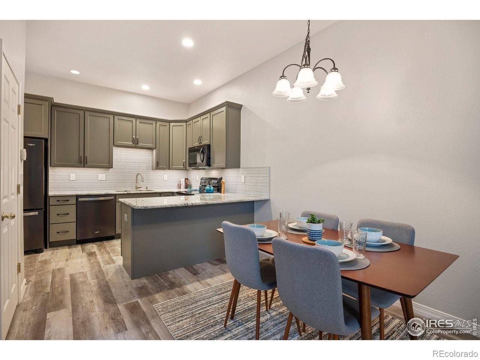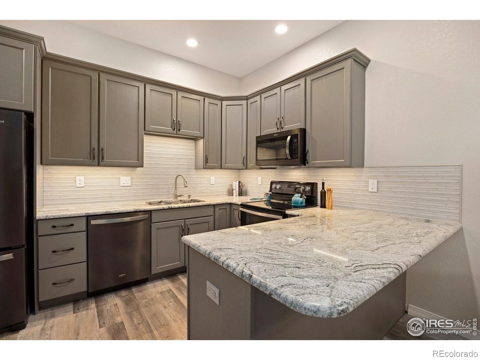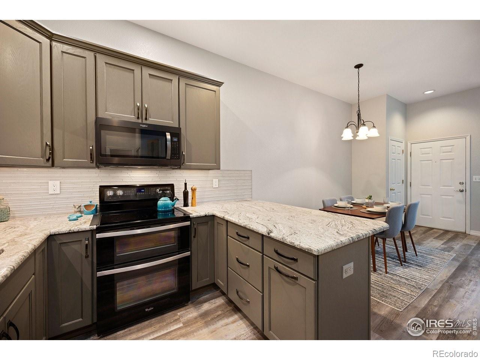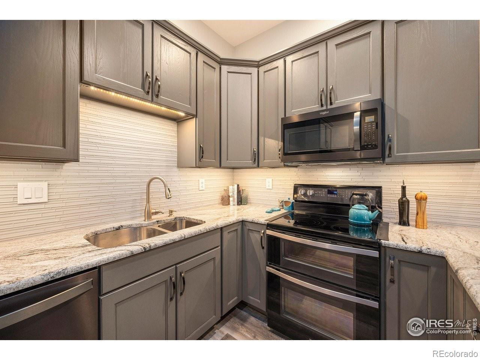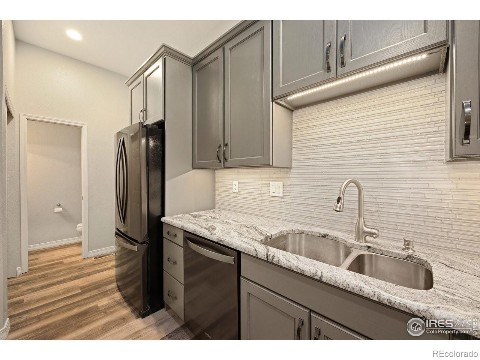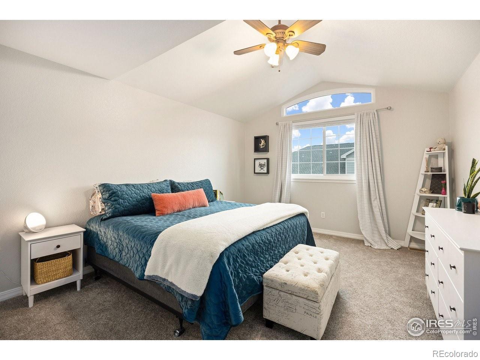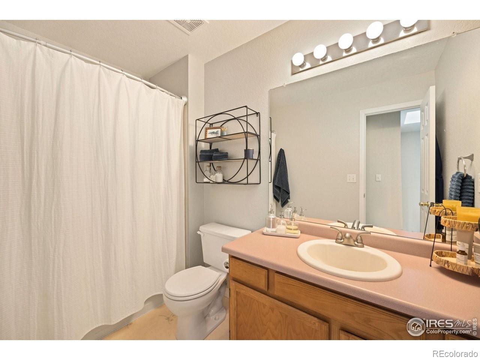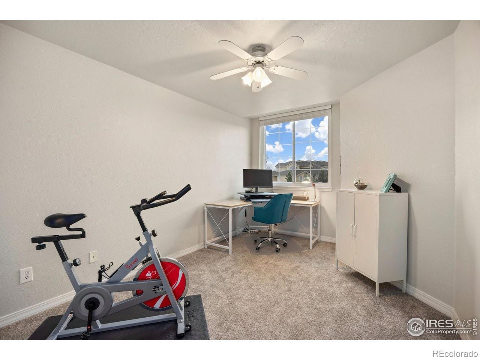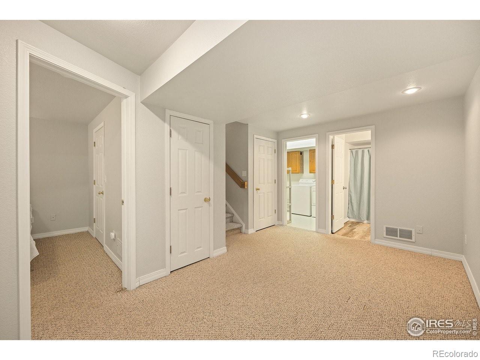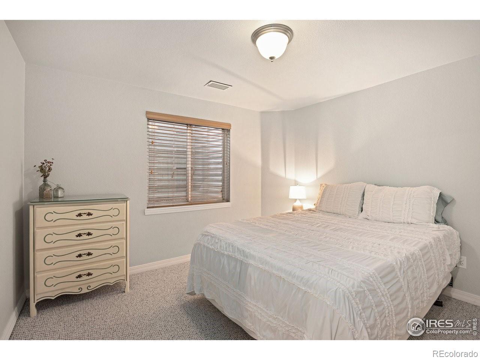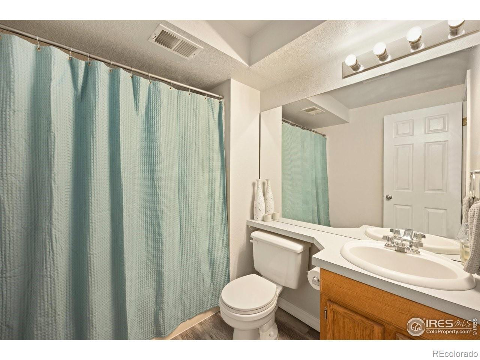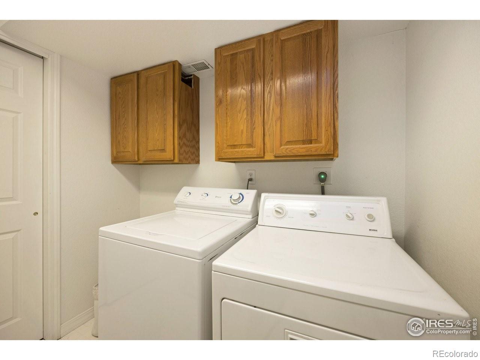Find us on...
Dashboard
- 3 Beds
- 3 Baths
- 1,889 Sqft
- .03 Acres
New Search X
4500 Seneca Street 66
PRICED TO SELL!! Welcome to this light, bright, south-facing townhome in the heart of the welcoming Arapahoe Farm community in southwest Fort Collins. Tucked into a quiet pocket of the neighborhood, this home offers a wonderfully peaceful feel while still being just minutes from shopping, dining, and easy I-25 access. The beautifully finished basement adds flexible living space, perfect for a family room, home office, or guest suite. Large windows and an abundance of natural light create warmth throughout, while the south orientation ensures cheerful days and inviting interiors. The open main level offers comfortable flow between spaces, ideal for both relaxing and entertaining. Step outside to enjoy a private patio surrounded by mature landscaping, creating a tranquil extension of your living area. Arapahoe Farm is known for its tree-lined streets, nearby parks, and friendly atmosphere, where neighbors often connect on daily walks or while tending gardens. The community's established setting provides a sense of calm while still keeping you close to everything that makes Fort Collins so desirable - from local cafes and breweries to miles of trails and open spaces ready to explore. If you're looking for a blend of convenience, community, and comfort, this townhome in Arapahoe Farm offers an ideal opportunity to enjoy the vibrant yet peaceful lifestyle that Fort Collins is celebrated for.
Listing Office: 8z Real Estate 
Essential Information
- MLS® #2801212
- Price$400,000
- Bedrooms3
- Bathrooms3.00
- Full Baths2
- Half Baths1
- Square Footage1,889
- Acres0.03
- Year Built1996
- TypeResidential
- Sub-TypeTownhouse
- StyleContemporary
- StatusPending
Community Information
- Address4500 Seneca Street 66
- SubdivisionArapahoe Farm
- CityFort Collins
- CountyLarimer
- StateCO
- Zip Code80526
Amenities
- Parking Spaces2
- ParkingConcrete
- # of Garages2
Utilities
Electricity Available, Natural Gas Available
Interior
- HeatingForced Air
- CoolingCentral Air
- StoriesTwo
Interior Features
Eat-in Kitchen, Pantry, Vaulted Ceiling(s), Walk-In Closet(s)
Appliances
Dishwasher, Disposal, Microwave, Oven, Refrigerator
Exterior
- WindowsSkylight(s), Window Coverings
- RoofComposition
School Information
- DistrictPoudre R-1
- ElementaryJohnson
- MiddleWebber
- HighRocky Mountain
Additional Information
- Date ListedOctober 24th, 2025
- ZoningLMN
Listing Details
 8z Real Estate
8z Real Estate
 Terms and Conditions: The content relating to real estate for sale in this Web site comes in part from the Internet Data eXchange ("IDX") program of METROLIST, INC., DBA RECOLORADO® Real estate listings held by brokers other than RE/MAX Professionals are marked with the IDX Logo. This information is being provided for the consumers personal, non-commercial use and may not be used for any other purpose. All information subject to change and should be independently verified.
Terms and Conditions: The content relating to real estate for sale in this Web site comes in part from the Internet Data eXchange ("IDX") program of METROLIST, INC., DBA RECOLORADO® Real estate listings held by brokers other than RE/MAX Professionals are marked with the IDX Logo. This information is being provided for the consumers personal, non-commercial use and may not be used for any other purpose. All information subject to change and should be independently verified.
Copyright 2025 METROLIST, INC., DBA RECOLORADO® -- All Rights Reserved 6455 S. Yosemite St., Suite 500 Greenwood Village, CO 80111 USA
Listing information last updated on December 20th, 2025 at 4:49pm MST.

