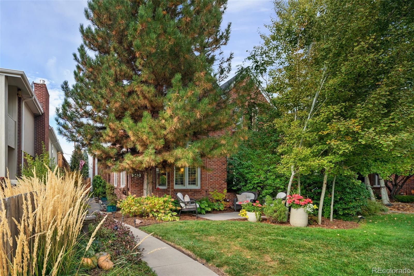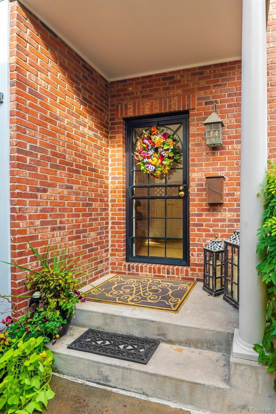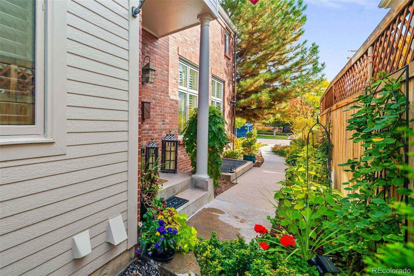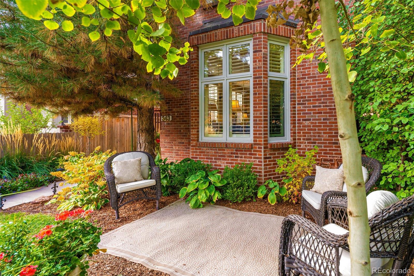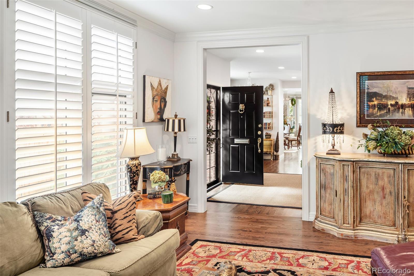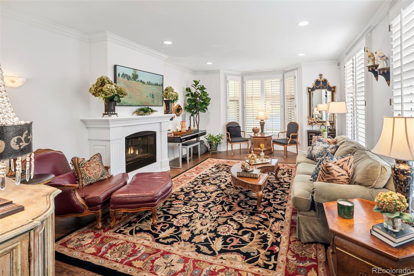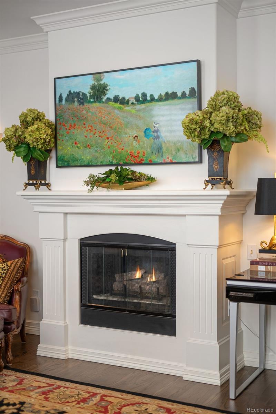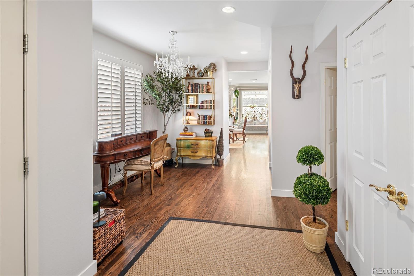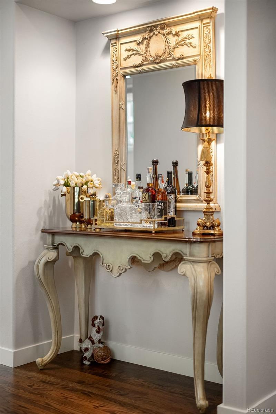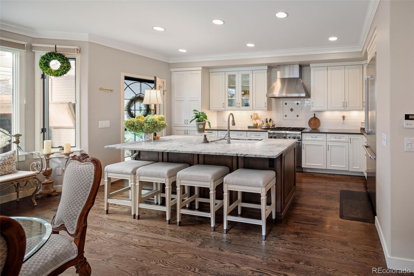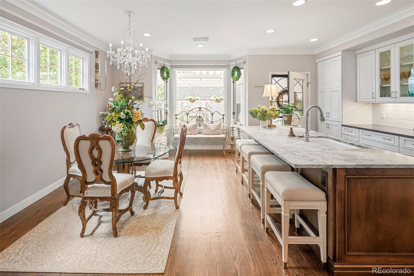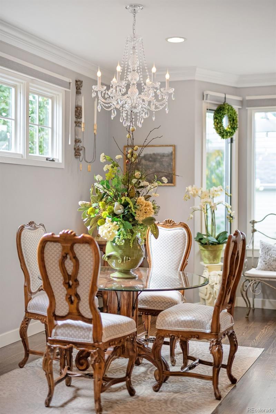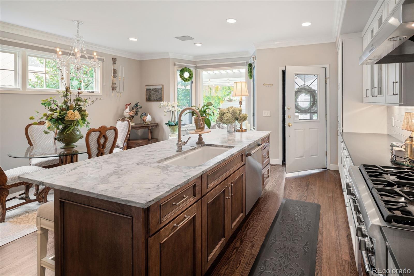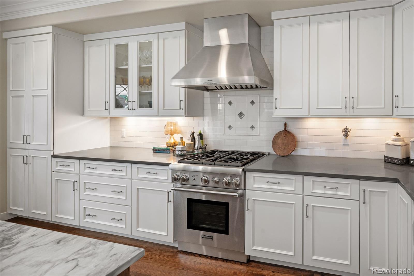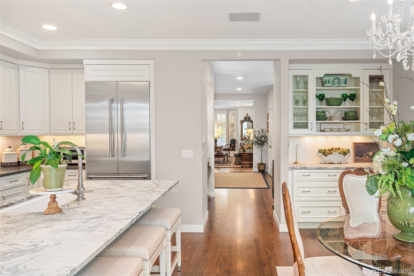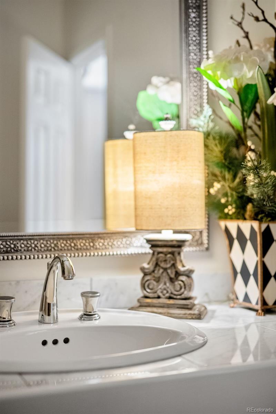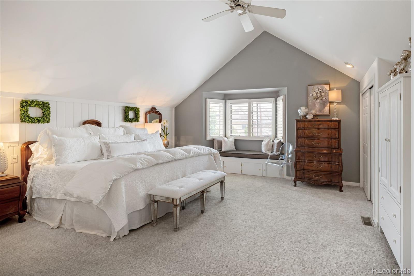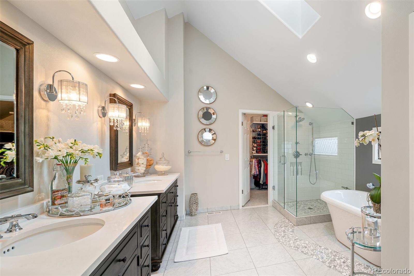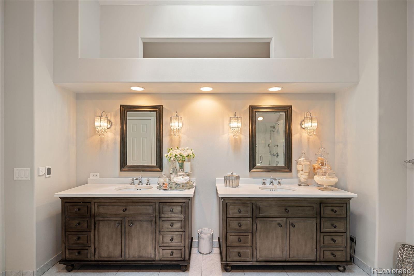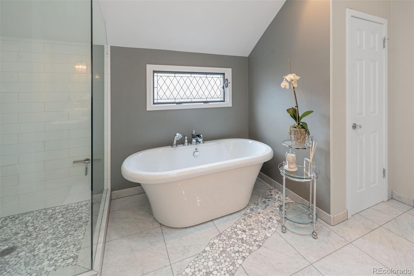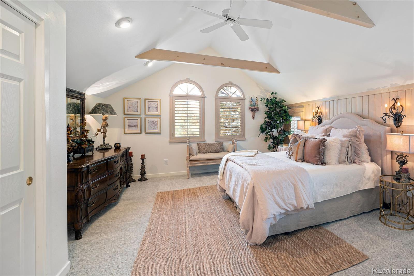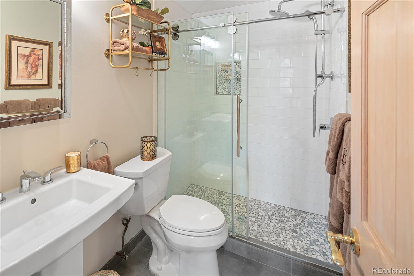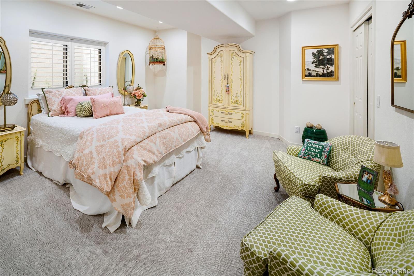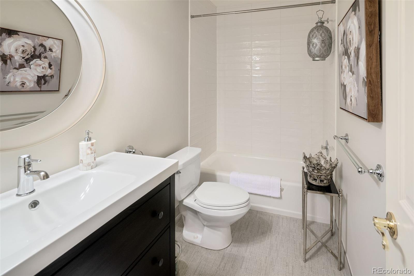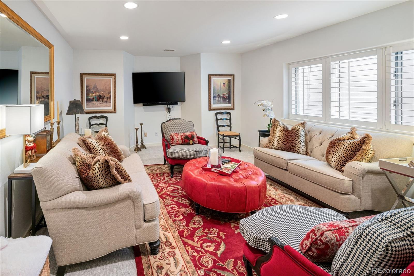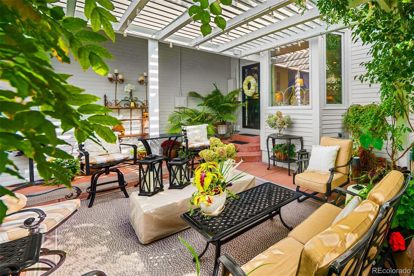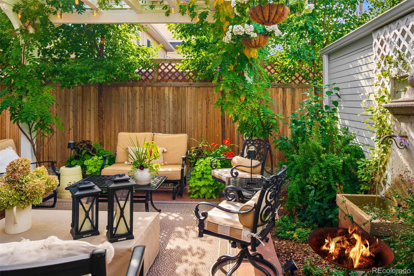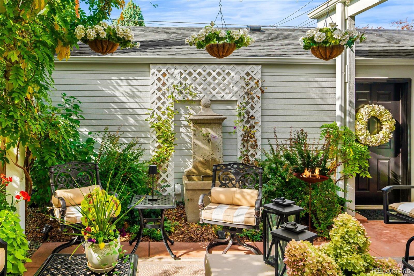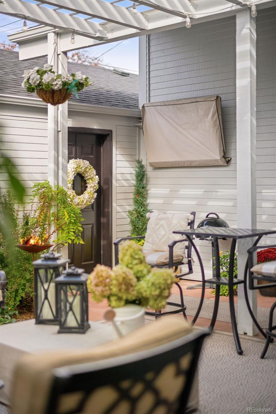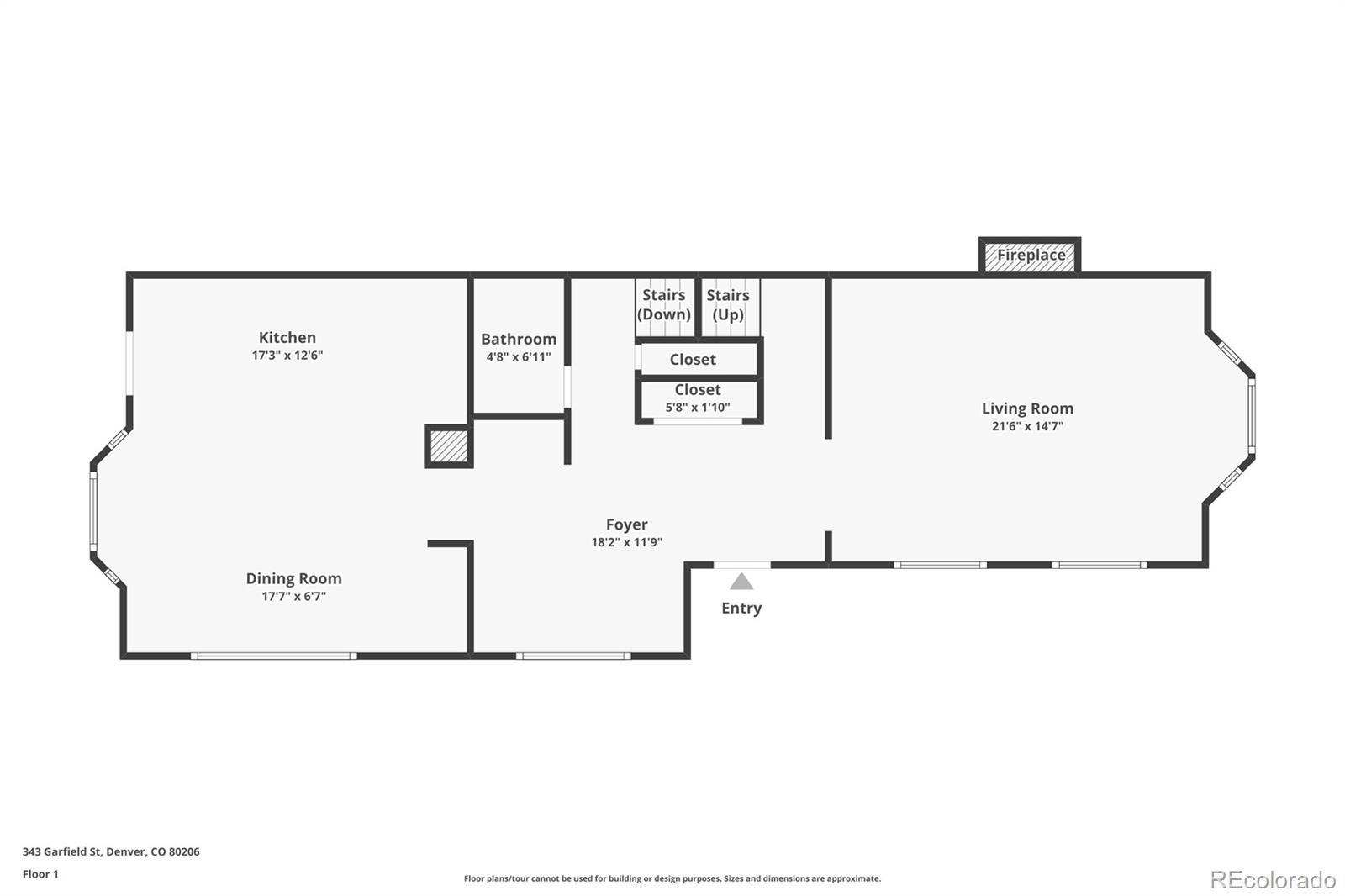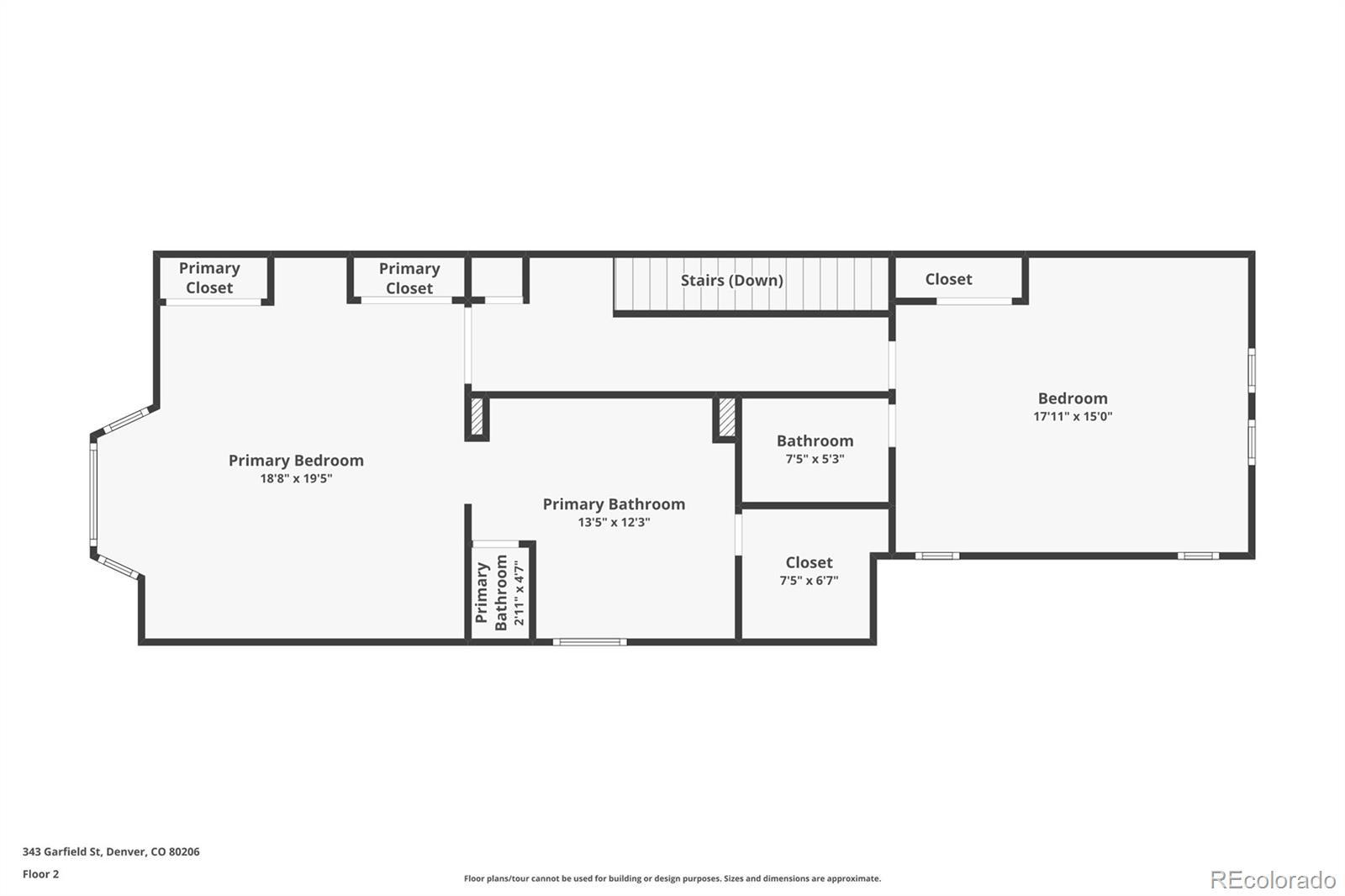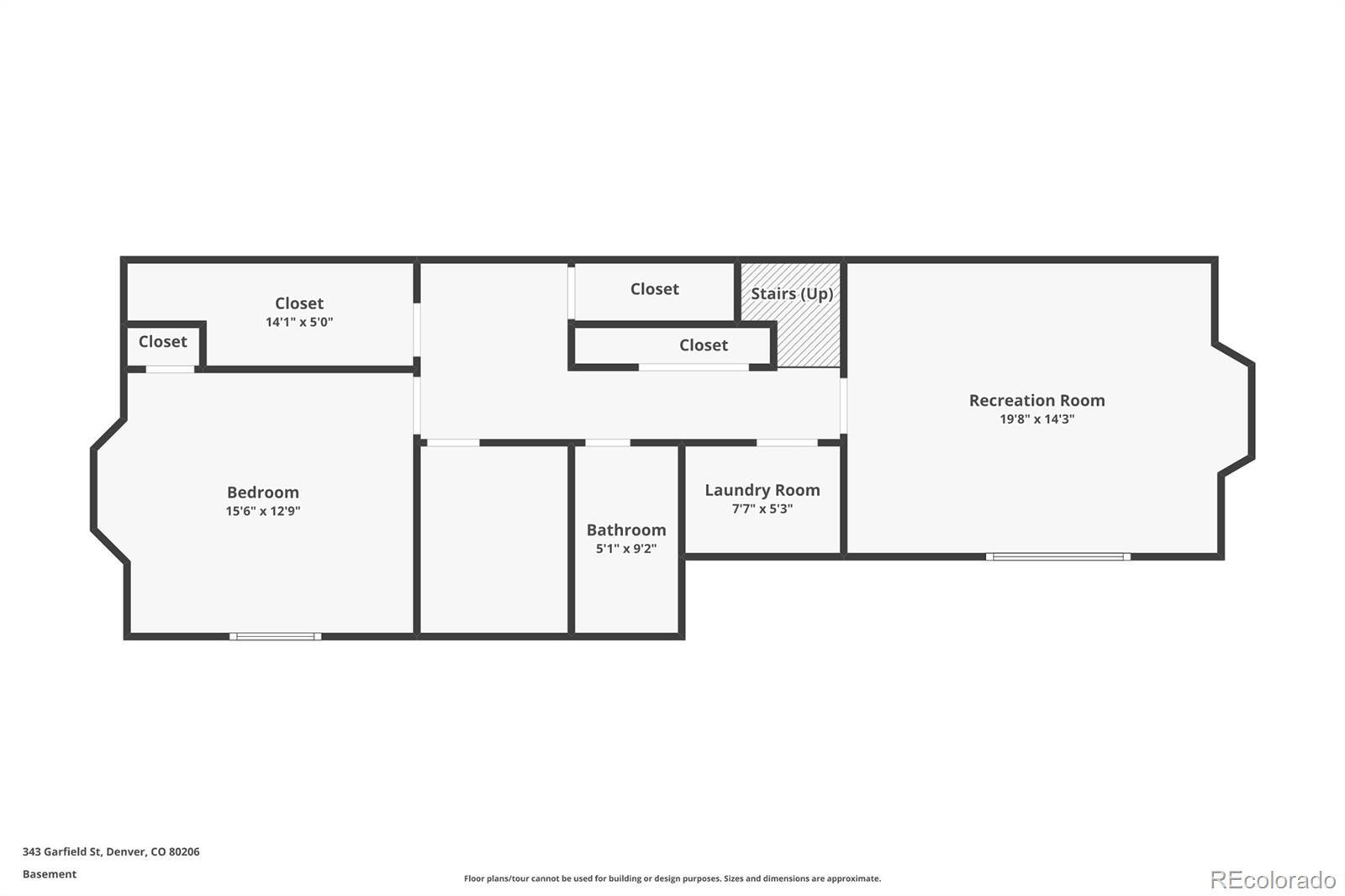Find us on...
Dashboard
- 3 Beds
- 4 Baths
- 3,121 Sqft
- .07 Acres
New Search X
343 Garfield Street
Sophisticated sanctuary in the heart of Cherry Creek North full of exceptional upgrades making this home one of a kind. Welcome to a gorgeous, meticulously maintained townhome offering refined living and a private outdoor oasis—nestled among mature trees and lush landscaping. Step inside to a spacious, light-filled interior where rich hardwood floors flow seamlessly throughout the main level. The living room exudes warmth and elegance with soaring ceilings, crown molding, a cozy gas fireplace, plantation shutters and abundant natural light. A built-in sound system adds ambiance throughout the home. The gourmet kitchen is a chef’s dream, featuring a large Quartzite Island with counter seating, premium Thermador appliances, bay window. and dazzling new Schonbek crystal chandeliers. Adjacent to the kitchen, a versatile bonus space awaits—perfect for a formal dining room, home office or space to unwind, already plumbed for a wet bar. Step outside to your secluded patio retreat, ideal for entertaining or unwinding. Enjoy the firepit, tranquil water feature, outdoor TV, and a beautifully lit pergola surrounded by manicured landscaping. A newly installed 7.5 -foot privacy fence completes this serene escape. Upstairs, the expansive primary suite offers a peaceful haven with high cathedral ceilings, a charming window seat, ceiling fan, and generous closet space. The luxurious ensuite bath features heated tile floors, a soaking tub, dual vanities, and a spacious walk-in shower and skylight —your personal spa after a long day. A stunning secondary bedroom completes the upper level, boasting vaulted beamed ceilings, natural lighting and a sleek ensuite bath your guests will never want to leave. The finished lower level includes high ceilings, light-filled secondary guest bedroom, large family room (or non-conforming fourth bedroom), a remodeled full bath, and laundry room with new washer and dryer. Ample closets and storage as well for all of your extras.
Listing Office: Kentwood Real Estate Cherry Creek 
Essential Information
- MLS® #2801583
- Price$1,699,000
- Bedrooms3
- Bathrooms4.00
- Full Baths2
- Half Baths1
- Square Footage3,121
- Acres0.07
- Year Built1990
- TypeResidential
- Sub-TypeTownhouse
- StatusActive
Community Information
- Address343 Garfield Street
- SubdivisionCherry Creek North
- CityDenver
- CountyDenver
- StateCO
- Zip Code80206
Amenities
- Parking Spaces2
- # of Garages2
Utilities
Electricity Connected, Internet Access (Wired), Natural Gas Connected
Parking
Dry Walled, Finished Garage, Storage
Interior
- HeatingForced Air, Natural Gas
- CoolingCentral Air
- FireplaceYes
- # of Fireplaces1
- FireplacesLiving Room
- StoriesTwo
Interior Features
Breakfast Bar, Built-in Features, Ceiling Fan(s), Eat-in Kitchen, Five Piece Bath, High Ceilings, High Speed Internet, Kitchen Island, Primary Suite, Sound System, Vaulted Ceiling(s), Walk-In Closet(s), Wired for Data
Appliances
Dishwasher, Disposal, Dryer, Freezer, Gas Water Heater, Oven, Range, Range Hood, Refrigerator, Washer
Exterior
- RoofShingle
- FoundationSlab
Exterior Features
Fire Pit, Gas Grill, Gas Valve, Lighting, Private Yard, Rain Gutters, Water Feature
Lot Description
Landscaped, Sprinklers In Front, Sprinklers In Rear
Windows
Bay Window(s), Double Pane Windows, Skylight(s), Window Coverings, Window Treatments
School Information
- DistrictDenver 1
- ElementarySteck
- MiddleHill
- HighGeorge Washington
Additional Information
- Date ListedOctober 29th, 2025
- ZoningG-RH-3
Listing Details
Kentwood Real Estate Cherry Creek
 Terms and Conditions: The content relating to real estate for sale in this Web site comes in part from the Internet Data eXchange ("IDX") program of METROLIST, INC., DBA RECOLORADO® Real estate listings held by brokers other than RE/MAX Professionals are marked with the IDX Logo. This information is being provided for the consumers personal, non-commercial use and may not be used for any other purpose. All information subject to change and should be independently verified.
Terms and Conditions: The content relating to real estate for sale in this Web site comes in part from the Internet Data eXchange ("IDX") program of METROLIST, INC., DBA RECOLORADO® Real estate listings held by brokers other than RE/MAX Professionals are marked with the IDX Logo. This information is being provided for the consumers personal, non-commercial use and may not be used for any other purpose. All information subject to change and should be independently verified.
Copyright 2025 METROLIST, INC., DBA RECOLORADO® -- All Rights Reserved 6455 S. Yosemite St., Suite 500 Greenwood Village, CO 80111 USA
Listing information last updated on December 28th, 2025 at 6:33pm MST.

