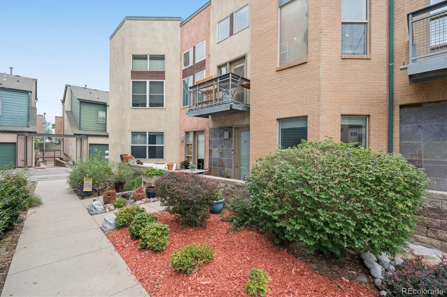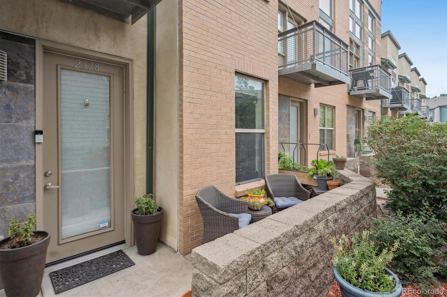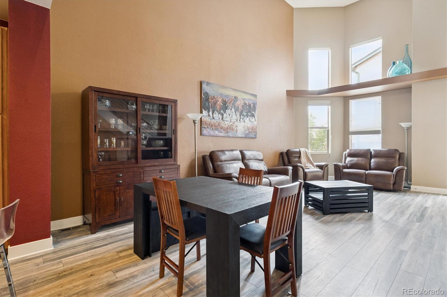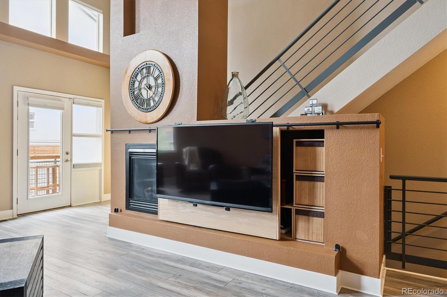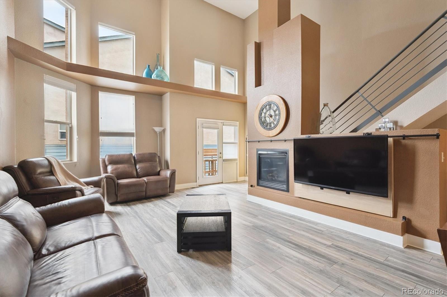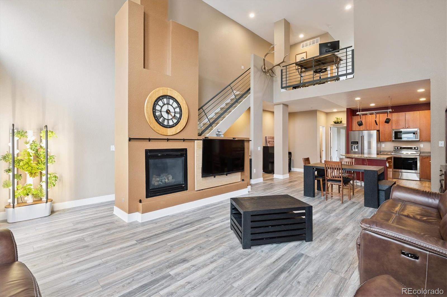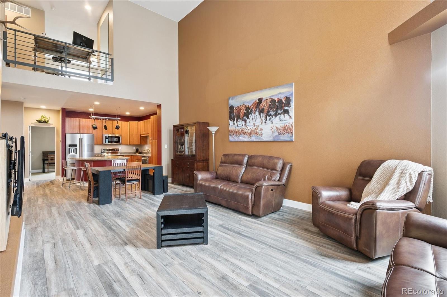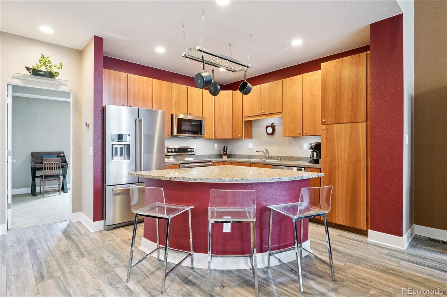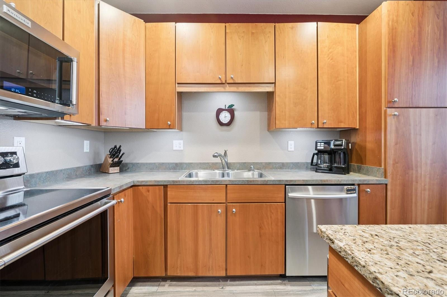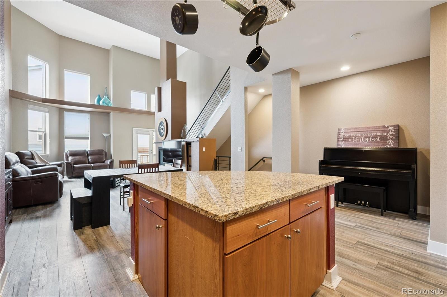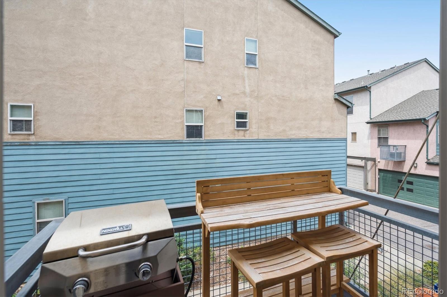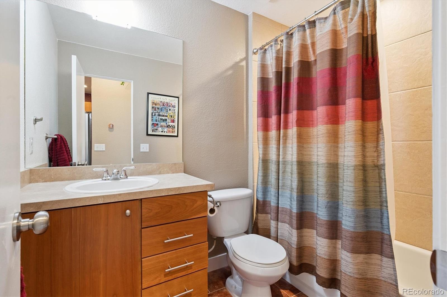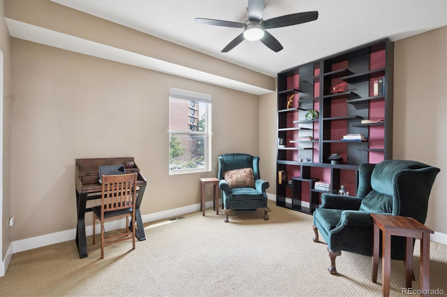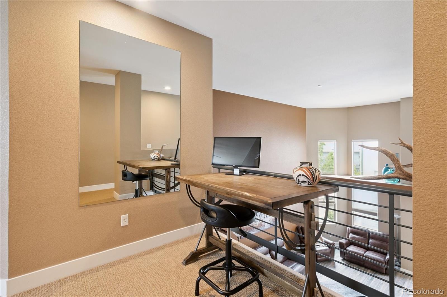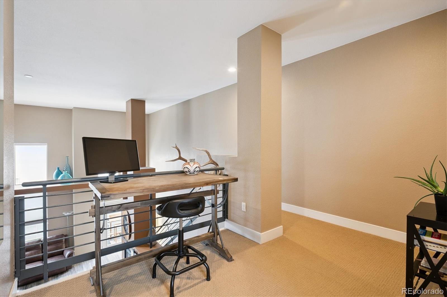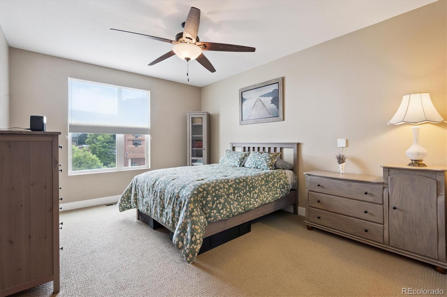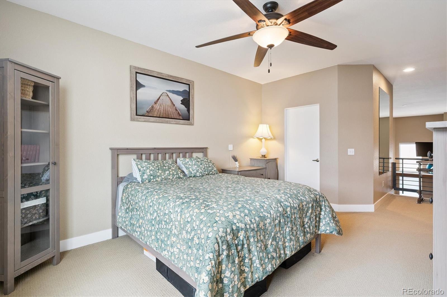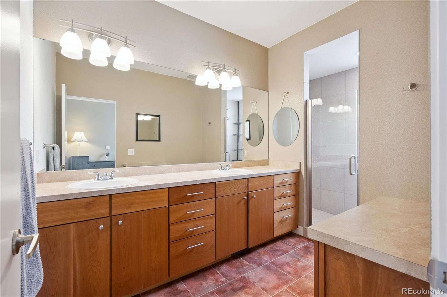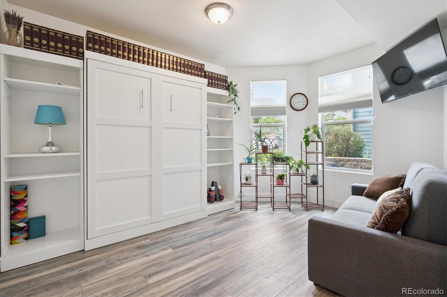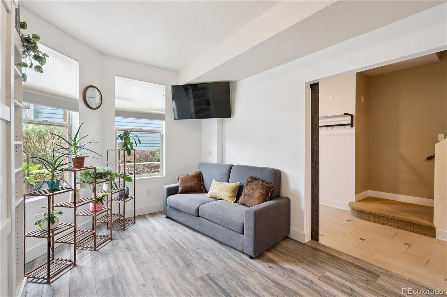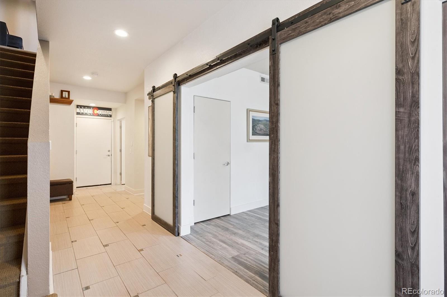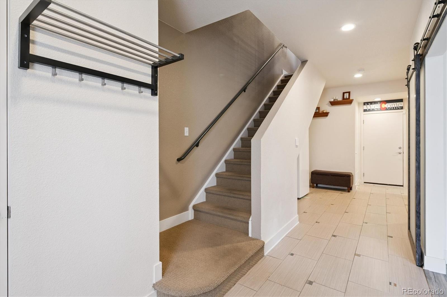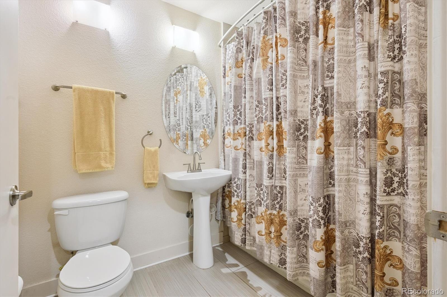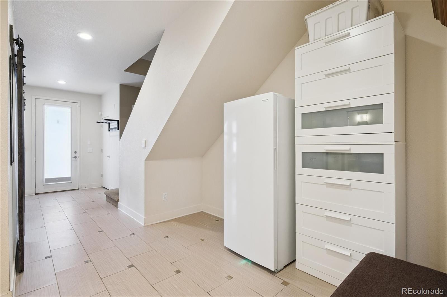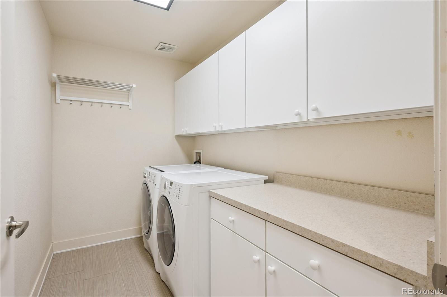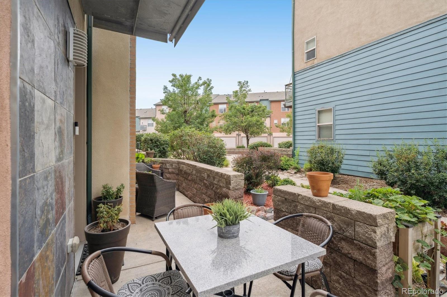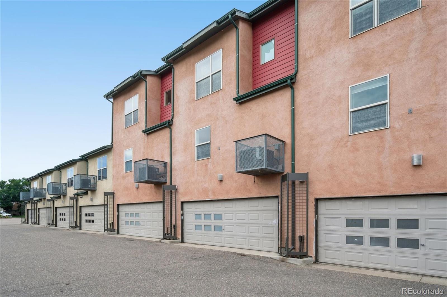Find us on...
Dashboard
- 3 Beds
- 3 Baths
- 1,922 Sqft
- .02 Acres
New Search X
2378 S Wheeling Circle
Welcome home to this beautifully maintained 3 Bedroom, 3 Bathroom, Iliff Place Townhouse offering 1,922 SF of versatile living space and modern comfort. A charming private front porch sets the tone as you step into the inviting lower level featuring a private Bedroom with stylish barn door entry, built-in/custom Murphy bed and an adjacent Full Bathroom—ideal for a guest retreat or teen suite. The Laundry Room includes a washer and dryer plus built-in cabinetry for added storage while the Mud Room provides practical access to the 2-Car Attached Garage. Upstairs, soaring vaulted ceilings and updated flooring enhance the spacious and open main living area. The bright and airy Living Room features a cozy fireplace, upper electronic window coverings and access to a private balcony—perfect for morning coffee or evening relaxation. The adjacent Dining Room flows seamlessly into the well-appointed Kitchen complete with island with breakfast bar seating, pantry and stainless steel appliances. A second Full Bathroom and a generously sized Bedroom outfitted with walk-in closet and custom built-in complete this level. The private Primary Suite showcases a ceiling fan, walk-in closet and en-suite 3/4 Bathroom boasting double vanity, designer tile plus a cozy sitting area within the suite offers the perfect nook for a home office or reading retreat. Conveniently located with easy access to I-225, DIA, DTC, Cherry Creek State Park, shopping, dining, and more—this home combines style, space and everyday livability in one perfect package. Don't miss this opportunity! Use our preferred lender, and your buyers will receive up to 1% of the loan amount in lender credits up to 5K! (Excluding down payment and assistance loan programs).
Listing Office: RE/MAX Professionals 
Essential Information
- MLS® #2801691
- Price$429,900
- Bedrooms3
- Bathrooms3.00
- Full Baths2
- Square Footage1,922
- Acres0.02
- Year Built2007
- TypeResidential
- Sub-TypeTownhouse
- StatusActive
Community Information
- Address2378 S Wheeling Circle
- SubdivisionIliff Place Townhomes
- CityAurora
- CountyArapahoe
- StateCO
- Zip Code80014
Amenities
- Parking Spaces2
- ParkingDry Walled, Storage
- # of Garages2
Utilities
Electricity Connected, Natural Gas Connected
Interior
- HeatingForced Air
- CoolingCentral Air
- FireplaceYes
- # of Fireplaces1
- FireplacesGas Log, Living Room
- StoriesThree Or More
Interior Features
Built-in Features, Ceiling Fan(s), Entrance Foyer, Granite Counters, Kitchen Island, Open Floorplan, Pantry, Primary Suite, Smoke Free, Walk-In Closet(s)
Appliances
Dishwasher, Disposal, Dryer, Microwave, Range, Refrigerator, Washer
Exterior
- Exterior FeaturesBalcony
- Lot DescriptionNear Public Transit
- WindowsWindow Coverings
- RoofComposition
School Information
- DistrictCherry Creek 5
- ElementaryEastridge
- MiddlePrairie
- HighOverland
Additional Information
- Date ListedAugust 7th, 2025
Listing Details
 RE/MAX Professionals
RE/MAX Professionals
 Terms and Conditions: The content relating to real estate for sale in this Web site comes in part from the Internet Data eXchange ("IDX") program of METROLIST, INC., DBA RECOLORADO® Real estate listings held by brokers other than RE/MAX Professionals are marked with the IDX Logo. This information is being provided for the consumers personal, non-commercial use and may not be used for any other purpose. All information subject to change and should be independently verified.
Terms and Conditions: The content relating to real estate for sale in this Web site comes in part from the Internet Data eXchange ("IDX") program of METROLIST, INC., DBA RECOLORADO® Real estate listings held by brokers other than RE/MAX Professionals are marked with the IDX Logo. This information is being provided for the consumers personal, non-commercial use and may not be used for any other purpose. All information subject to change and should be independently verified.
Copyright 2026 METROLIST, INC., DBA RECOLORADO® -- All Rights Reserved 6455 S. Yosemite St., Suite 500 Greenwood Village, CO 80111 USA
Listing information last updated on February 2nd, 2026 at 11:34pm MST.

