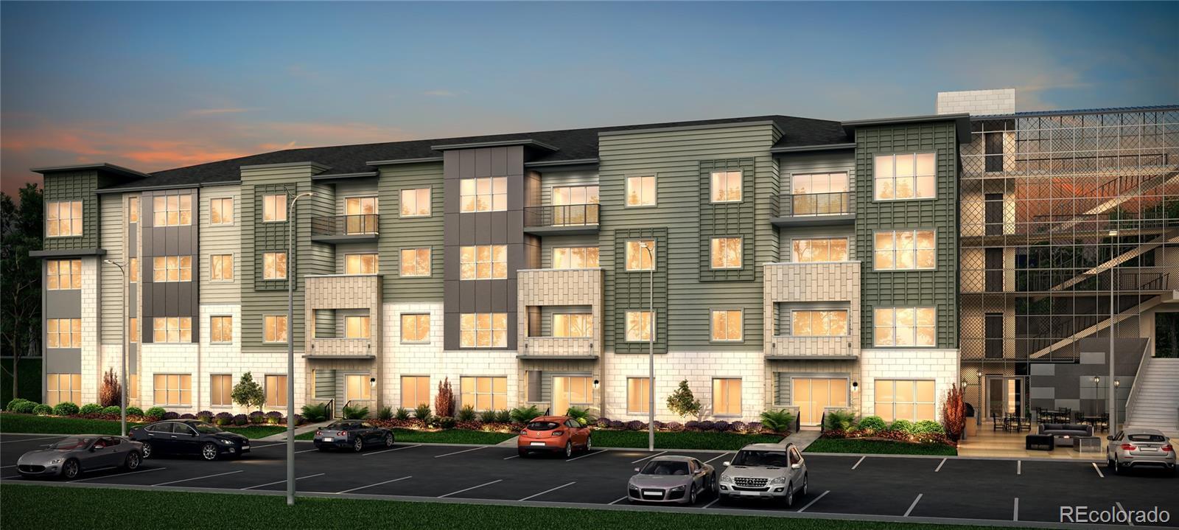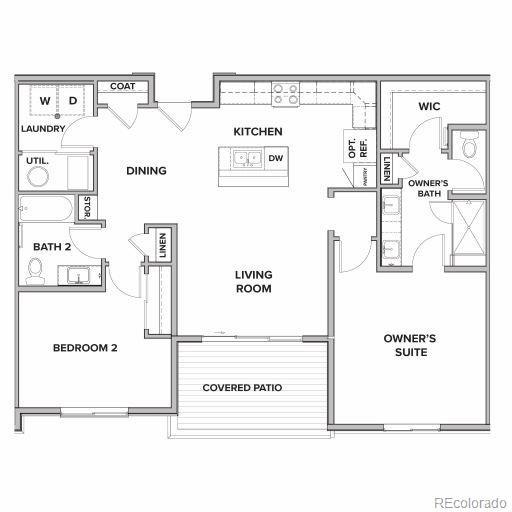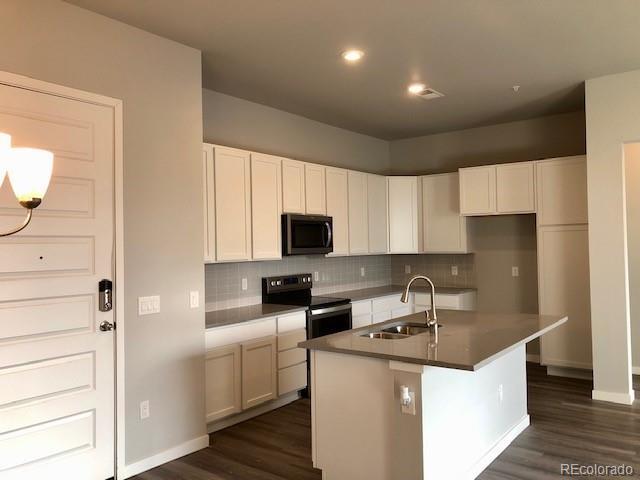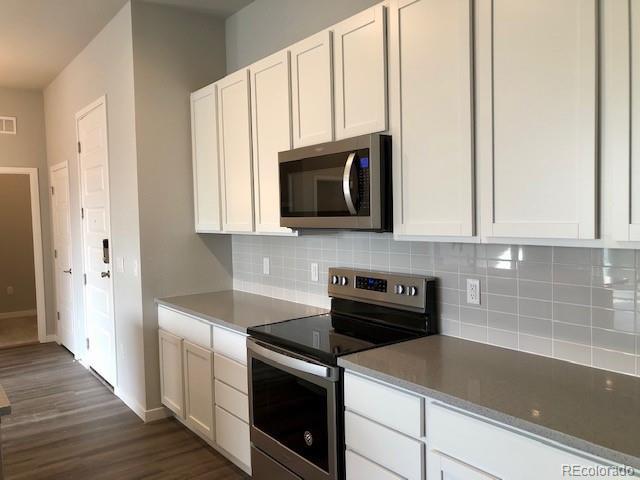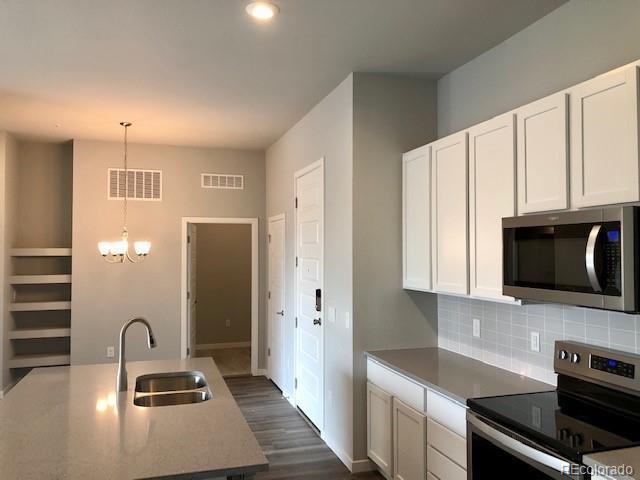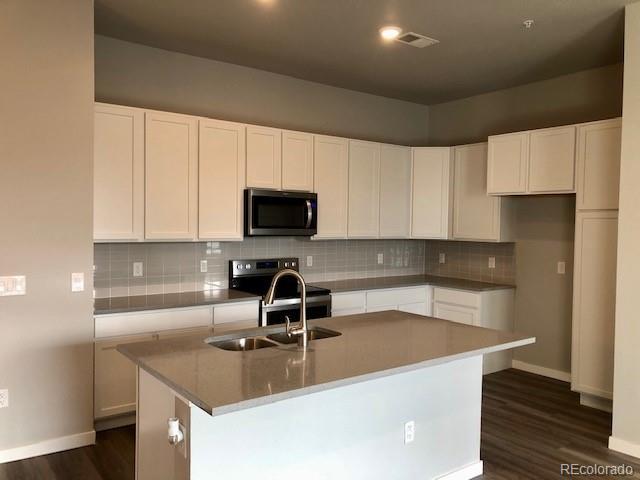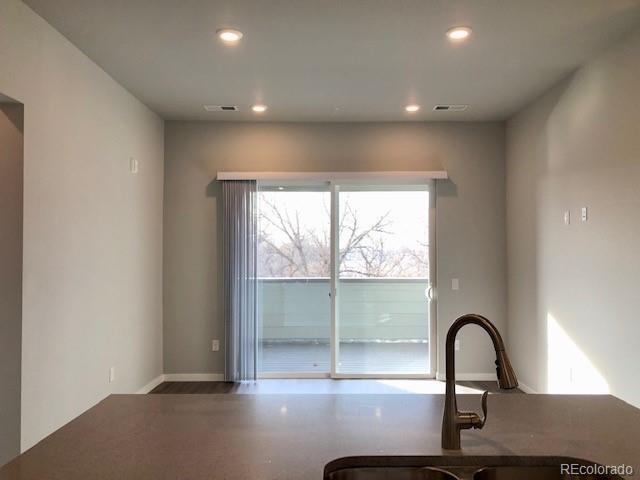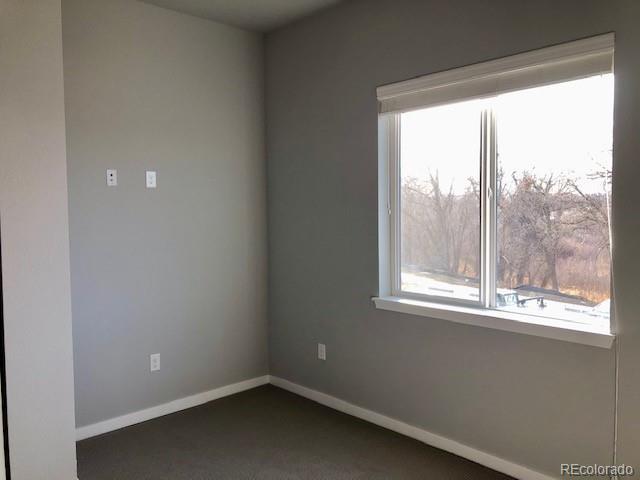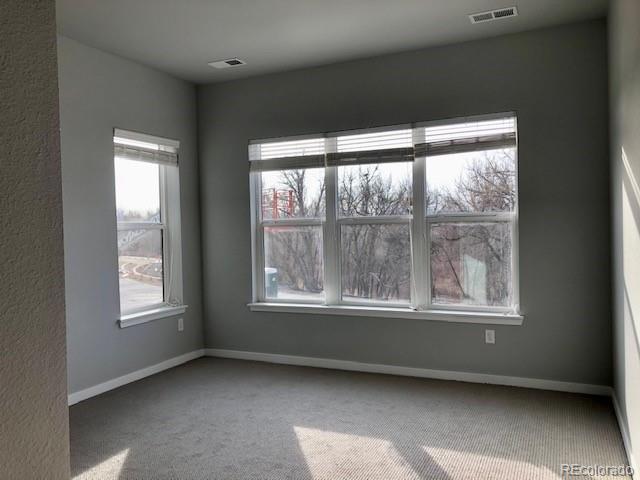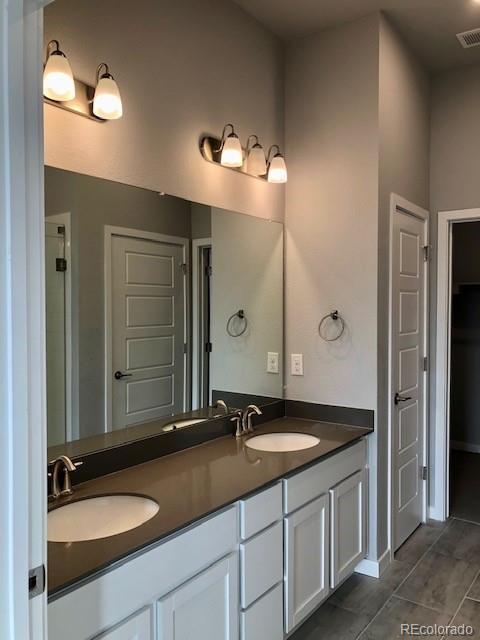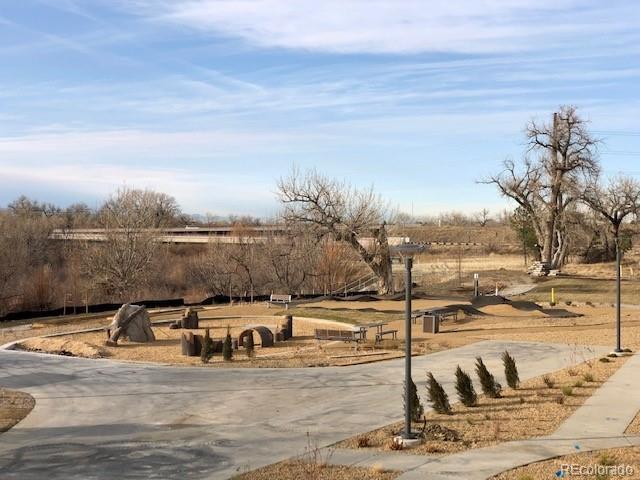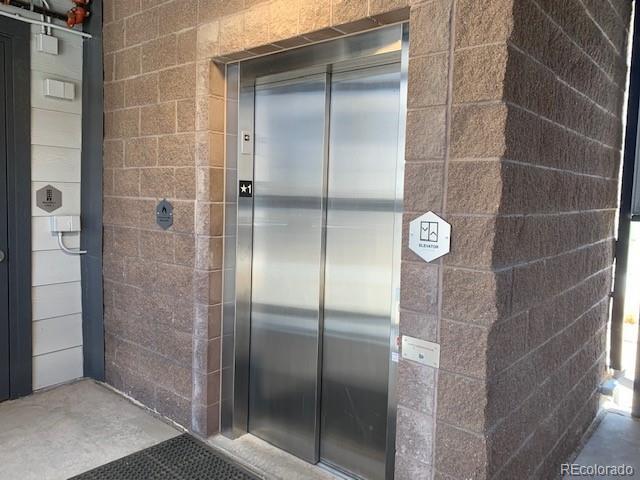Find us on...
Dashboard
- $450k Price
- 2 Beds
- 2 Baths
- 1,203 Sqft
New Search X
9295 Twenty Mile Road 102
This newly constructed home is ready for immediate move-ins - an unbeatable and spacious West facing enclosed balcony overlooking the Cherry Creek Trail System. This home is a corner unit on the main level of the building - no stairs and has abundant natural light from all windows in the home. “Silverton White” - this stunning design package features modern white cabinetry and striking quartz countertops in kitchen. Contemporary open floor plan. Primary suite features walk-in closet, large shower, and double sinks. Luxury vinyl plank flooring in kitchen, living, and dining areas. Bathrooms and laundry room feature elegant 12”x24” tile. Enjoy the community park, BBQ and fire pit area, and quick access to Westcreek Dog Park, Cherry Creek Trail, DTC, Main Street Parker, Castle Rock and Denver. Open community parking, limited number of one-bay garages available for additional purchase price. Building has an elevator. Fantastic Parker location! Open house every Saturday and Sunday 12pm - 3pm. Don’t miss out on the new reduced pricing good through 2/28/2023. Prices and incentives are contingent upon buyer closing a loan with builders affiliated lender and are subject to change at any time.
Listing Office: RE/MAX Professionals 
Essential Information
- MLS® #2802046
- Price$449,990
- Bedrooms2
- Bathrooms2.00
- Full Baths2
- Square Footage1,203
- Acres0.00
- Year Built2022
- TypeResidential
- Sub-TypeCondominium
- StatusPending
Community Information
- Address9295 Twenty Mile Road 102
- SubdivisionWestcreek
- CityParker
- CountyDouglas
- StateCO
- Zip Code80134
Amenities
- AmenitiesElevator(s), Playground
- Parking Spaces1
Interior
- HeatingForced Air, Natural Gas
- CoolingCentral Air
- StoriesOne
Interior Features
Eat-in Kitchen, High Ceilings, Kitchen Island, No Stairs, Open Floorplan, Pantry, Primary Suite, Smart Lights, Smart Thermostat, Walk-In Closet(s)
Appliances
Dishwasher, Disposal, Microwave, Oven
Exterior
- WindowsDouble Pane Windows
- RoofComposition
School Information
- DistrictDouglas RE-1
- ElementaryMammoth Heights
- MiddleSierra
- HighChaparral
Additional Information
- Date ListedDecember 2nd, 2022
Listing Details
 RE/MAX Professionals
RE/MAX Professionals
 Terms and Conditions: The content relating to real estate for sale in this Web site comes in part from the Internet Data eXchange ("IDX") program of METROLIST, INC., DBA RECOLORADO® Real estate listings held by brokers other than RE/MAX Professionals are marked with the IDX Logo. This information is being provided for the consumers personal, non-commercial use and may not be used for any other purpose. All information subject to change and should be independently verified.
Terms and Conditions: The content relating to real estate for sale in this Web site comes in part from the Internet Data eXchange ("IDX") program of METROLIST, INC., DBA RECOLORADO® Real estate listings held by brokers other than RE/MAX Professionals are marked with the IDX Logo. This information is being provided for the consumers personal, non-commercial use and may not be used for any other purpose. All information subject to change and should be independently verified.
Copyright 2024 METROLIST, INC., DBA RECOLORADO® -- All Rights Reserved 6455 S. Yosemite St., Suite 500 Greenwood Village, CO 80111 USA
Listing information last updated on May 4th, 2024 at 8:33pm MDT.

