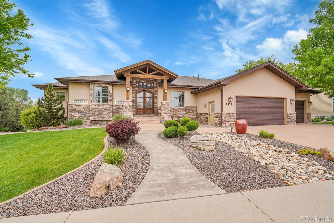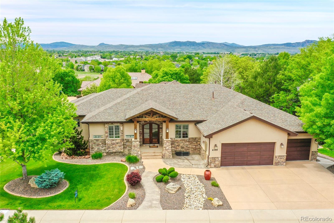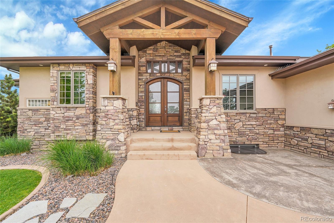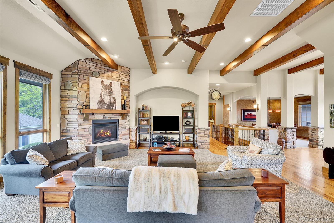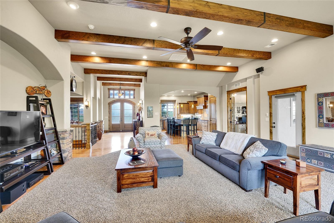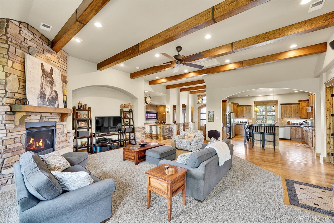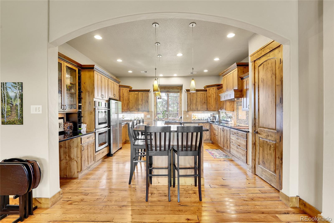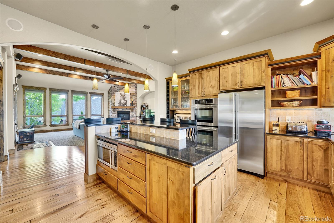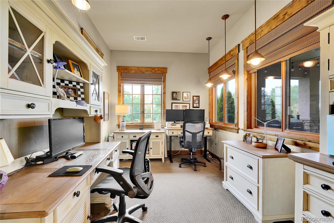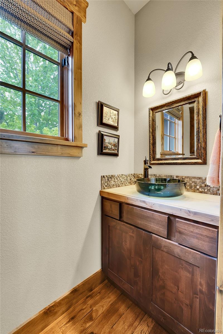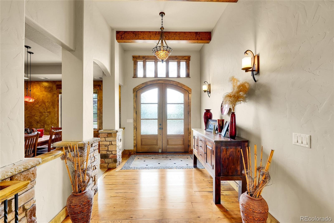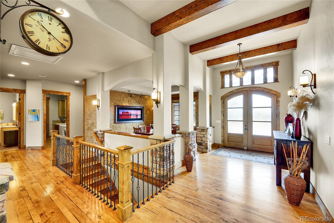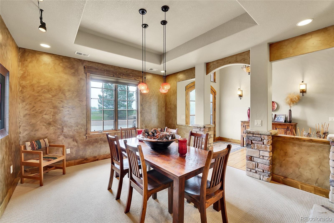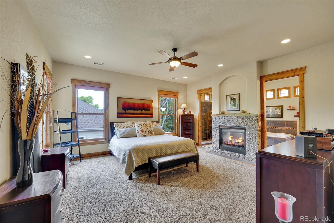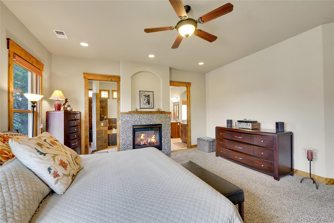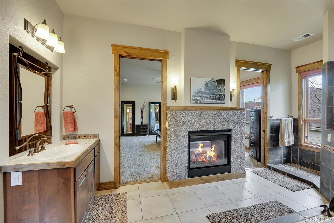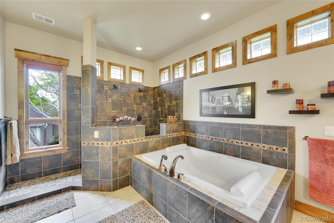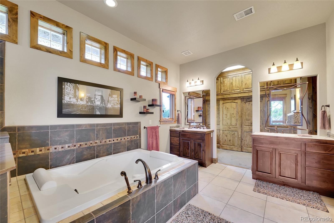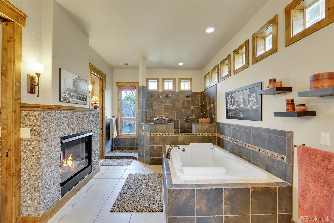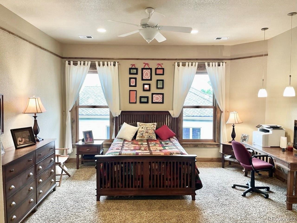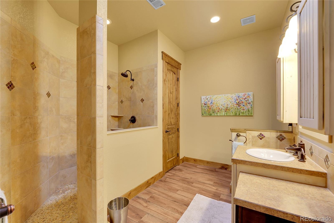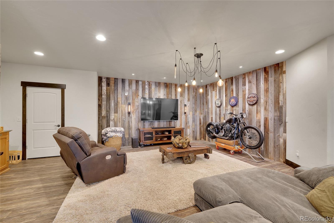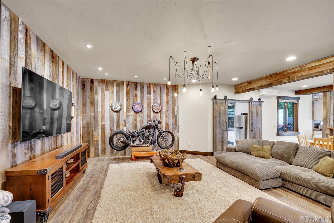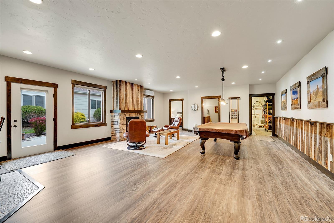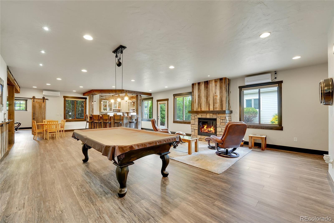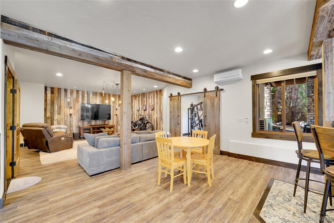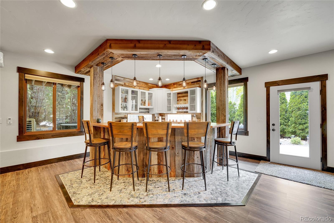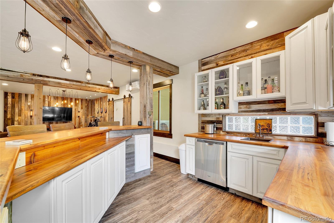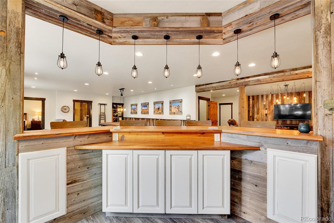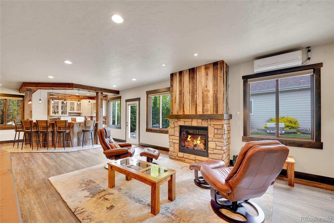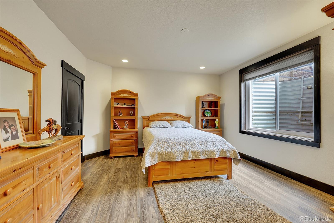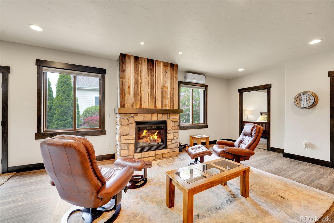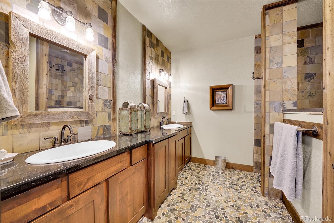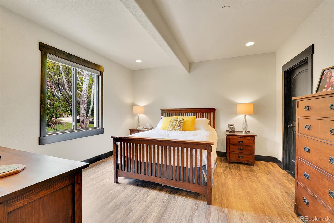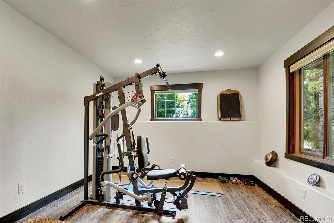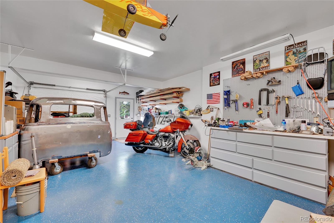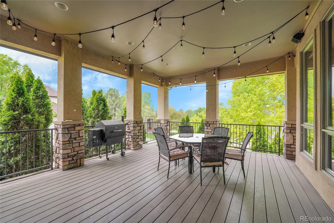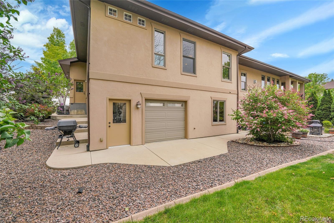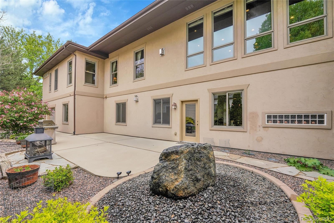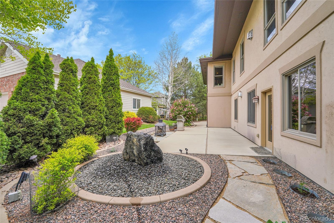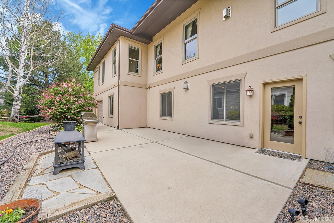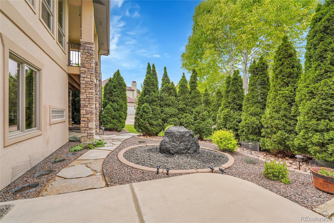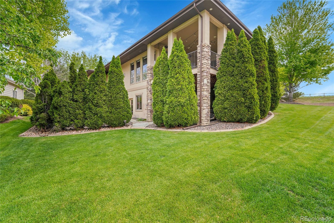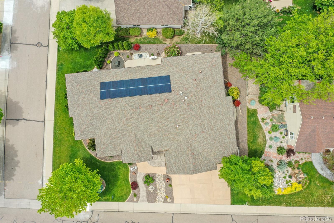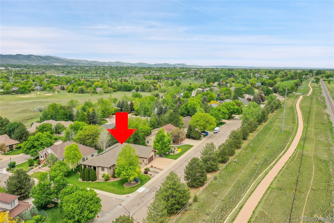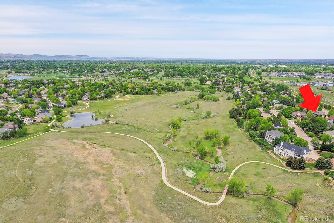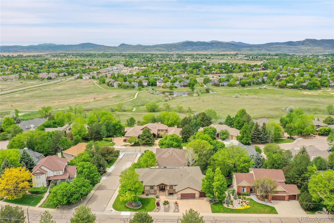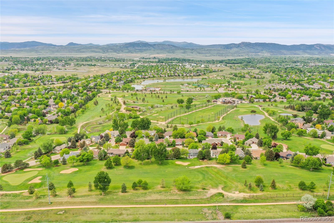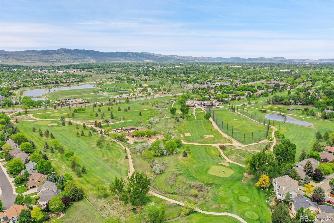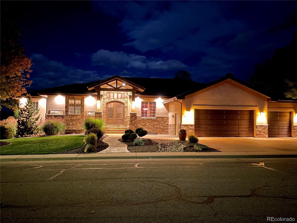Find us on...
Dashboard
- 4 Beds
- 4 Baths
- 5,433 Sqft
- .28 Acres
New Search X
6349 Southridge Greens Boulevard
Welcome to this beautifully crafted 4-bedroom, 4-bathroom home that blends comfort, character, and convenience in one perfect package. From the moment you enter, you'll be captivated by soaring vaulted ceilings, custom finishes throughout, and the inviting warmth of three fireplaces that add charm to multiple living spaces. The spacious open-concept kitchen and living area is ideal for entertaining, while the lower level includes a cozy bar, perfect for relaxing evenings or hosting guests in style. Additional features include a possible wine or safe room, a finished shop space for hobbies or creative projects, a large garage with generous storage, Bonus solar panels to help with soaring electric costs and abundant natural light throughout the home. The combination of functional design and elegant details make this a truly special property. New HVAC system and tankless hot water system, new smart 2 car garage opener. As part of Paragon Point HOA, you'll enjoy access to a private swimming pool, tennis and pickleball courts, a natural preserve, and community bike/walking trails. HOA dues cover weekly trash, recycling, and yard waste pickup, allowing for low-maintenance living. Located alongside the Power Trail, this home offers direct access to 150+ miles of Fort Collins’ scenic bike paths, and is just minutes from shopping, dining, and easy access to I-25. This property is the perfect blend of luxury, comfort, and convenience—schedule your show
Listing Office: LoKation Real Estate 
Essential Information
- MLS® #2802240
- Price$1,335,000
- Bedrooms4
- Bathrooms4.00
- Full Baths3
- Half Baths1
- Square Footage5,433
- Acres0.28
- Year Built2007
- TypeResidential
- Sub-TypeSingle Family Residence
- StatusPending
Community Information
- SubdivisionParagon Point PUD
- CityFort Collins
- CountyLarimer
- StateCO
- Zip Code80525
Address
6349 Southridge Greens Boulevard
Amenities
- Parking Spaces5
- ParkingConcrete, Oversized Door
- # of Garages5
- ViewLake, Meadow
Amenities
Clubhouse, Parking, Playground, Pond Seasonal, Pool, Tennis Court(s), Trail(s)
Interior
- FireplaceYes
- StoriesTwo
Interior Features
Audio/Video Controls, Eat-in Kitchen, Granite Counters, High Ceilings, High Speed Internet, Kitchen Island, Open Floorplan, Pantry, Primary Suite, Smoke Free, Sound System, Walk-In Closet(s), Wet Bar
Appliances
Convection Oven, Cooktop, Dishwasher, Disposal, Double Oven, Gas Water Heater, Microwave, Refrigerator, Self Cleaning Oven, Tankless Water Heater
Heating
Forced Air, Heat Pump, Natural Gas, Radiant Floor, Solar
Cooling
Central Air, Evaporative Cooling
Fireplaces
Basement, Gas, Living Room, Primary Bedroom
Exterior
- Lot DescriptionCorner Lot
- RoofShingle
- FoundationConcrete Perimeter
Exterior Features
Rain Gutters, Smart Irrigation
School Information
- DistrictPoudre R-1
- ElementaryWerner
- MiddlePreston
- HighFossil Ridge
Additional Information
- Date ListedMay 12th, 2025
- ZoningRL
Listing Details
 LoKation Real Estate
LoKation Real Estate
 Terms and Conditions: The content relating to real estate for sale in this Web site comes in part from the Internet Data eXchange ("IDX") program of METROLIST, INC., DBA RECOLORADO® Real estate listings held by brokers other than RE/MAX Professionals are marked with the IDX Logo. This information is being provided for the consumers personal, non-commercial use and may not be used for any other purpose. All information subject to change and should be independently verified.
Terms and Conditions: The content relating to real estate for sale in this Web site comes in part from the Internet Data eXchange ("IDX") program of METROLIST, INC., DBA RECOLORADO® Real estate listings held by brokers other than RE/MAX Professionals are marked with the IDX Logo. This information is being provided for the consumers personal, non-commercial use and may not be used for any other purpose. All information subject to change and should be independently verified.
Copyright 2026 METROLIST, INC., DBA RECOLORADO® -- All Rights Reserved 6455 S. Yosemite St., Suite 500 Greenwood Village, CO 80111 USA
Listing information last updated on February 14th, 2026 at 11:33pm MST.

