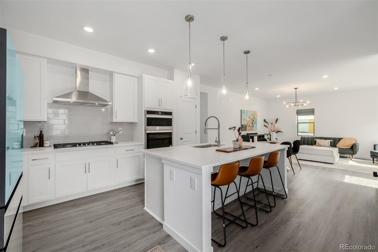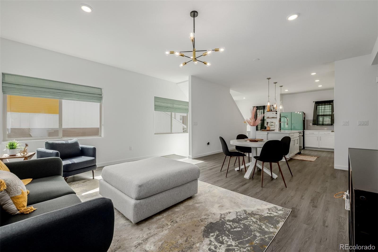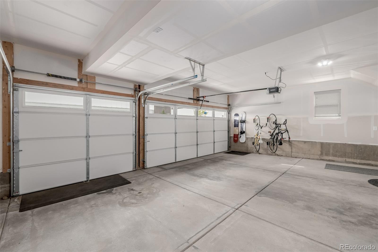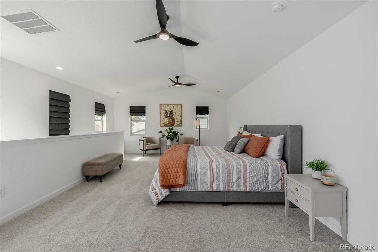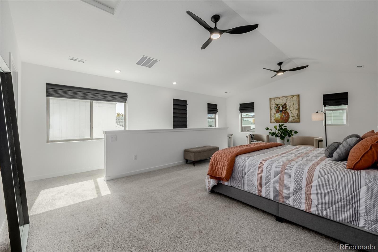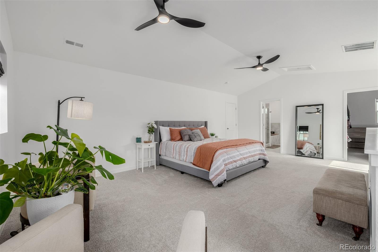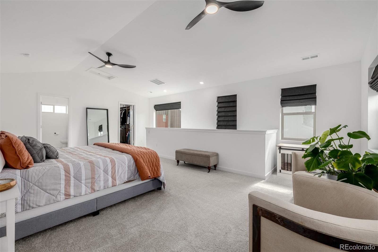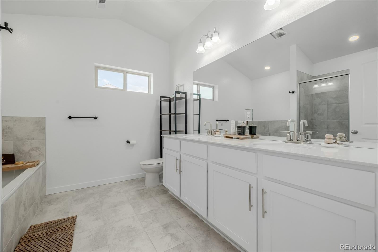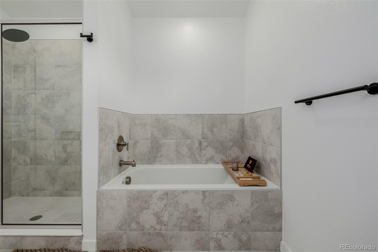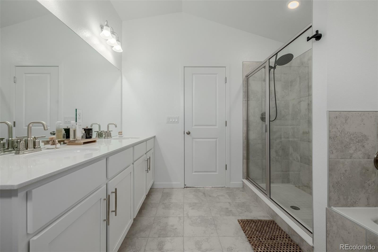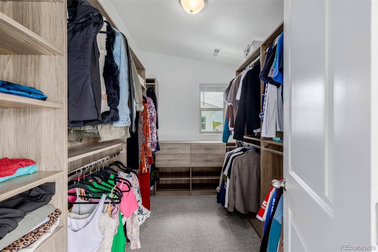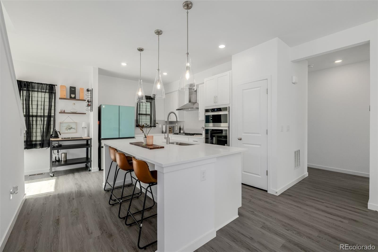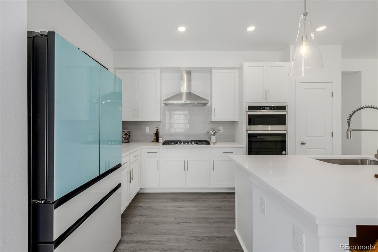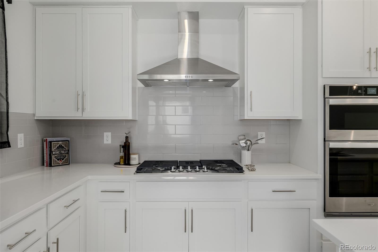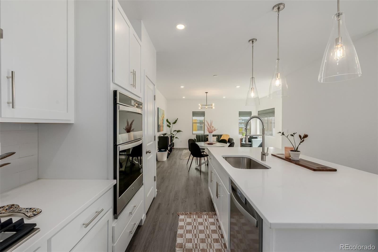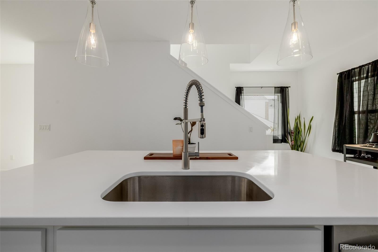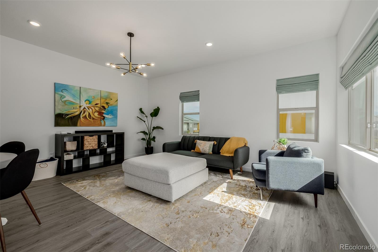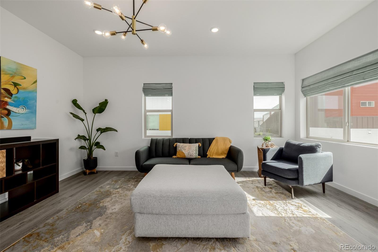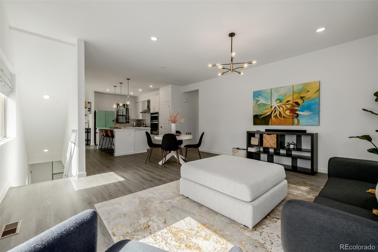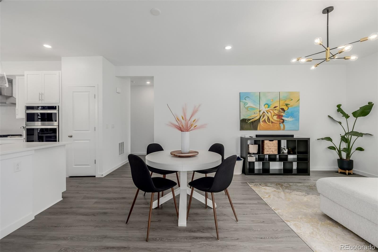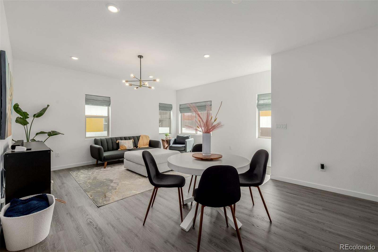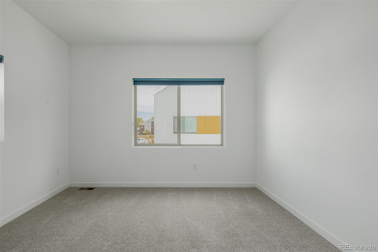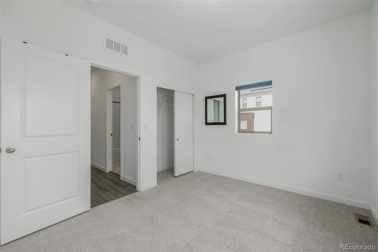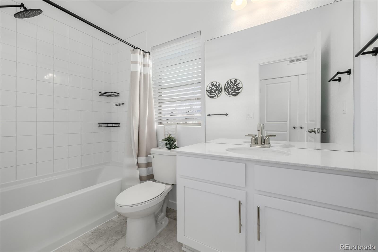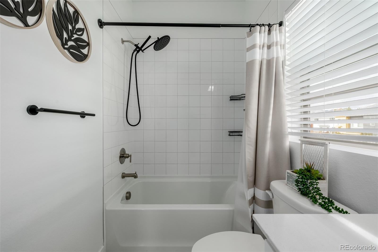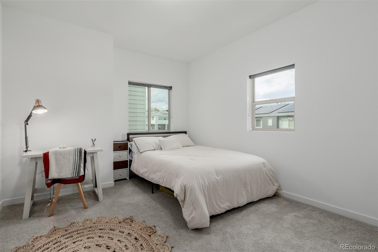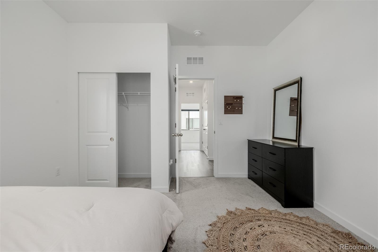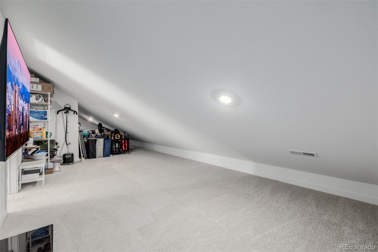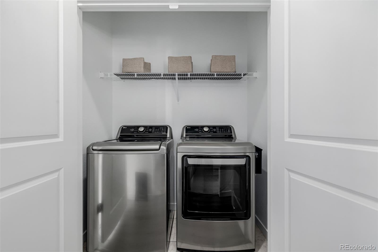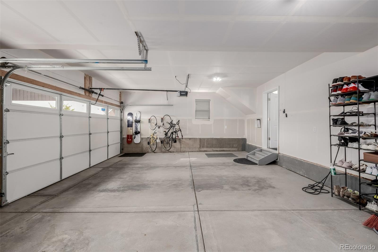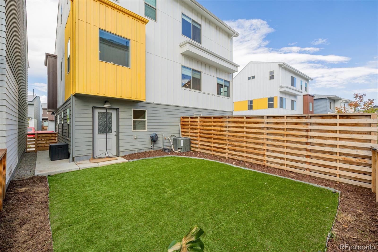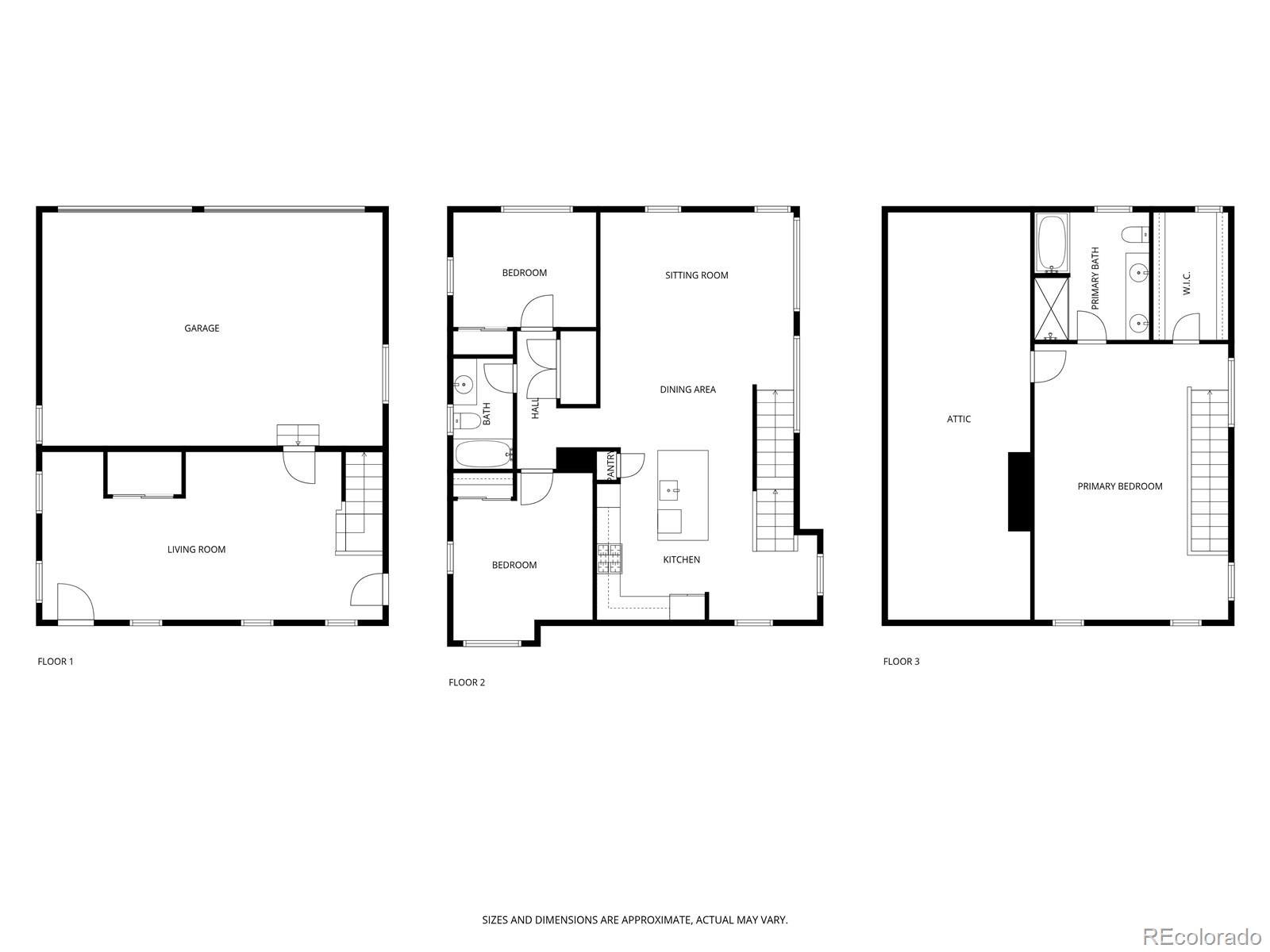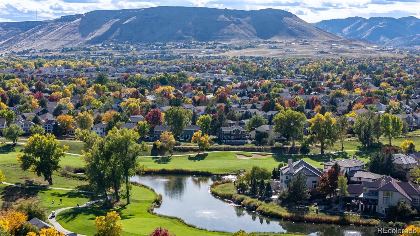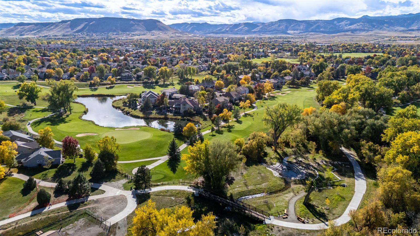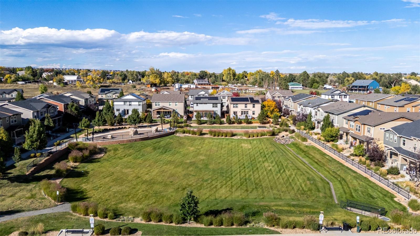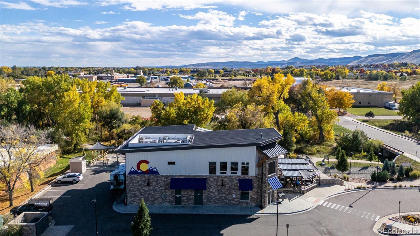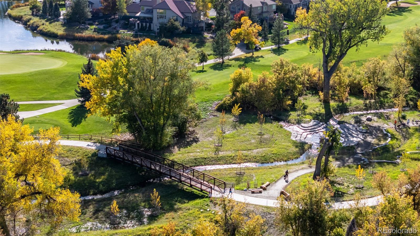Find us on...
Dashboard
- 3 Beds
- 2 Baths
- 2,508 Sqft
- .04 Acres
New Search X
15194 W 69th Avenue
Discover modern living at its finest in this beautiful 3 car garage home, perfectly positioned on a corner lot! Located in the Geos Neighborhood, a community where sustainability meets contemporary comfort. The fabulous interior effortlessly blends sophistication and function! Enhanced by abundant natural light, a soothing neutral palette, designer light fixtures, and a mix of plush carpeting & wood-look flooring. The first floor features a versatile bonus room near the entrance—ideally suited as a Zoom room, creative studio, or home office to fit your lifestyle. The second/main level unfolds into an open layout designed for connection and ease! The kitchen boasts SS appliances, quartz counters, a subway tile backsplash, a pantry, white shaker cabinetry, recessed & pendant lights, and an island with a breakfast bar. Two inviting secondary bedrooms and a full bath complete this level, providing convenience for guests or family. Crowning the home, the primary suite occupies the entire 3rd floor, creating a true retreat! It showcases a vaulted ceiling, a walk-in closet, and an ensuite with dual sinks & a separate tub/shower. Adding to its uniqueness, there’s a large attached storage room—excellent as a hobby space, fitness nook, or studio. If you want to relax or enjoy BBQ, you have a private backyard with artificial turf! Plus, SOLAR PANELS offer energy efficiency and savings. The 3-car garage provides generous parking and storage options. Life in Geos means more than just a home—it’s a community experience. Enjoy access to hiking and biking trails, a shared garden area, local parks, and even a neighborhood brewery, all within moments from your doorstep. A rare fusion of sustainability, design, and lifestyle—this home redefines modern living! Make it yours!
Listing Office: Your Castle Real Estate Inc 
Essential Information
- MLS® #2803588
- Price$725,000
- Bedrooms3
- Bathrooms2.00
- Full Baths2
- Square Footage2,508
- Acres0.04
- Year Built2022
- TypeResidential
- Sub-TypeSingle Family Residence
- StyleContemporary
- StatusActive
Community Information
- Address15194 W 69th Avenue
- SubdivisionGeos Neighborhood
- CityArvada
- CountyJefferson
- StateCO
- Zip Code80007
Amenities
- AmenitiesGarden Area, Park, Trail(s)
- Parking Spaces3
- # of Garages3
- ViewMountain(s)
Utilities
Cable Available, Electricity Available, Electricity Connected, Internet Access (Wired), Natural Gas Available, Natural Gas Connected, Phone Available
Parking
Concrete, Dry Walled, Finished Garage, Oversized
Interior
- CoolingCentral Air
- StoriesThree Or More
Interior Features
Built-in Features, Ceiling Fan(s), Five Piece Bath, High Ceilings, High Speed Internet, Kitchen Island, Open Floorplan, Pantry, Primary Suite, Quartz Counters, Walk-In Closet(s)
Appliances
Cooktop, Dishwasher, Disposal, Microwave, Oven
Heating
Active Solar, Forced Air, Natural Gas
Exterior
- Exterior FeaturesPrivate Yard, Rain Gutters
- RoofComposition
- FoundationSlab
Lot Description
Corner Lot, Landscaped, Level
Windows
Double Pane Windows, Window Coverings
School Information
- DistrictJefferson County R-1
- ElementaryVan Arsdale
- MiddleDrake
- HighRalston Valley
Additional Information
- Date ListedOctober 10th, 2025
- ZoningRES
Listing Details
 Your Castle Real Estate Inc
Your Castle Real Estate Inc
 Terms and Conditions: The content relating to real estate for sale in this Web site comes in part from the Internet Data eXchange ("IDX") program of METROLIST, INC., DBA RECOLORADO® Real estate listings held by brokers other than RE/MAX Professionals are marked with the IDX Logo. This information is being provided for the consumers personal, non-commercial use and may not be used for any other purpose. All information subject to change and should be independently verified.
Terms and Conditions: The content relating to real estate for sale in this Web site comes in part from the Internet Data eXchange ("IDX") program of METROLIST, INC., DBA RECOLORADO® Real estate listings held by brokers other than RE/MAX Professionals are marked with the IDX Logo. This information is being provided for the consumers personal, non-commercial use and may not be used for any other purpose. All information subject to change and should be independently verified.
Copyright 2025 METROLIST, INC., DBA RECOLORADO® -- All Rights Reserved 6455 S. Yosemite St., Suite 500 Greenwood Village, CO 80111 USA
Listing information last updated on November 3rd, 2025 at 11:50am MST.

