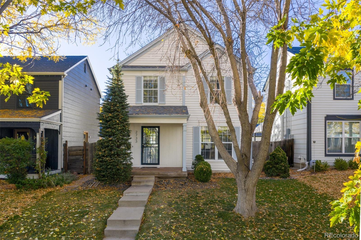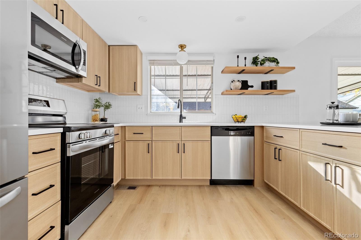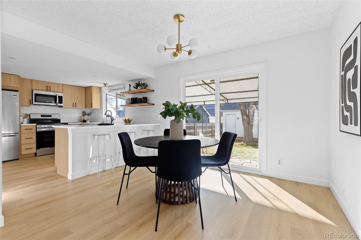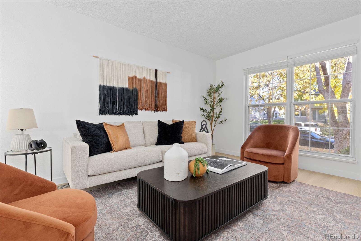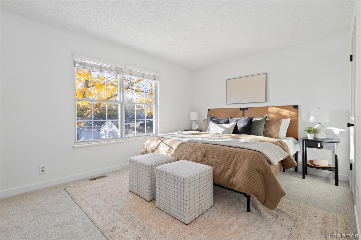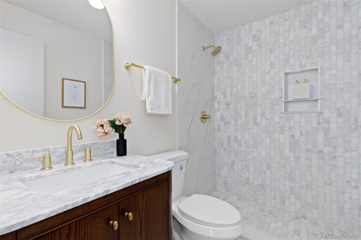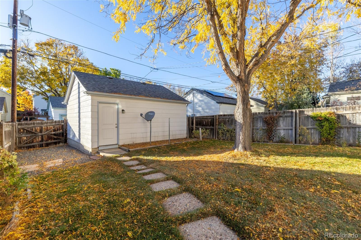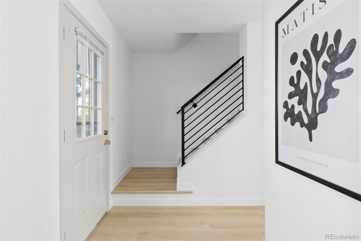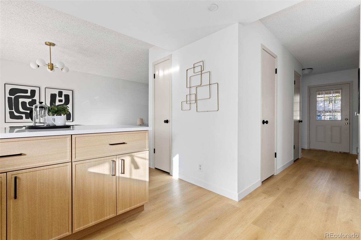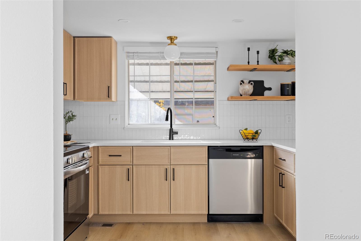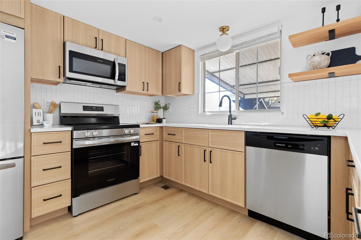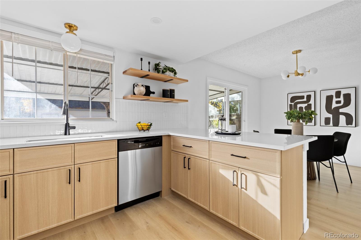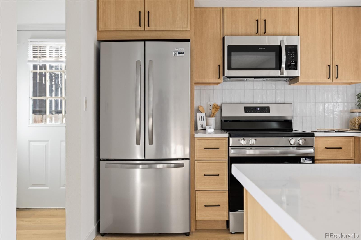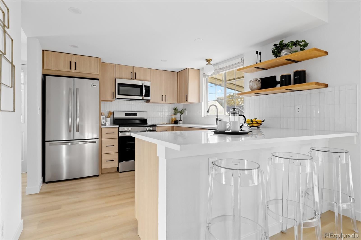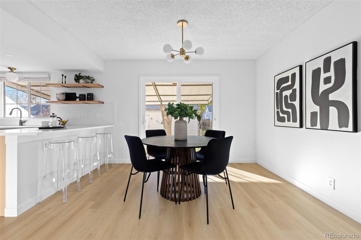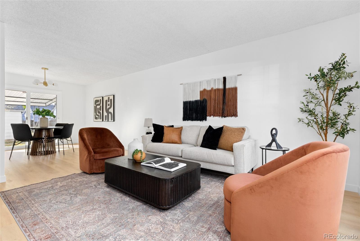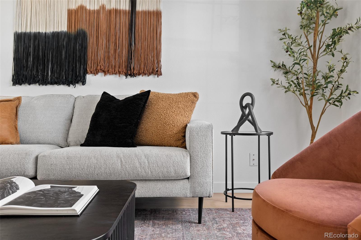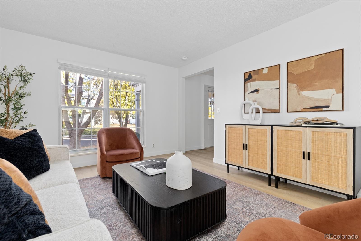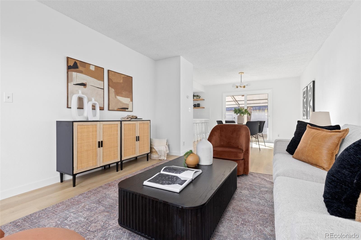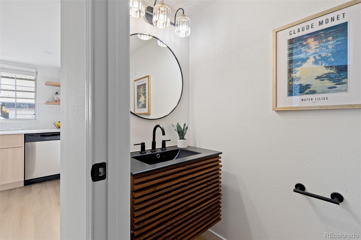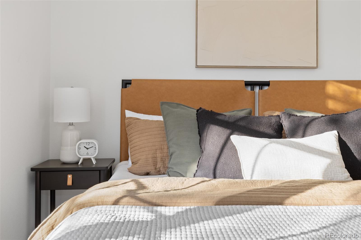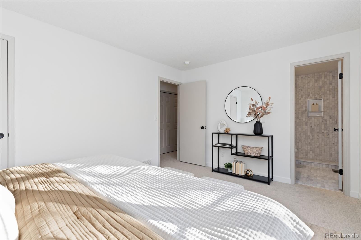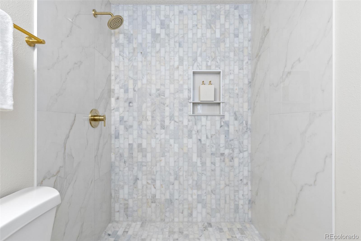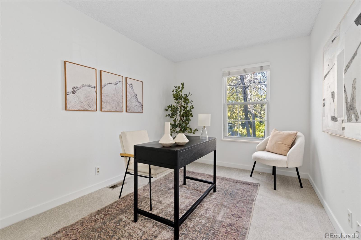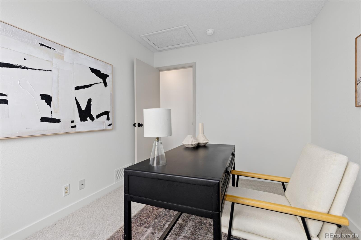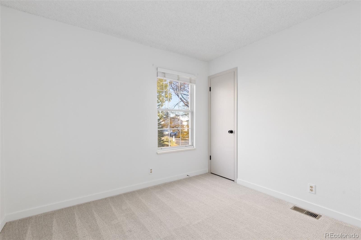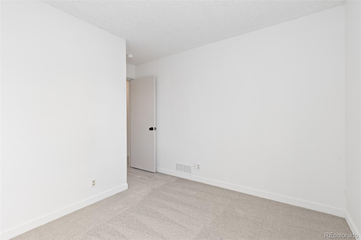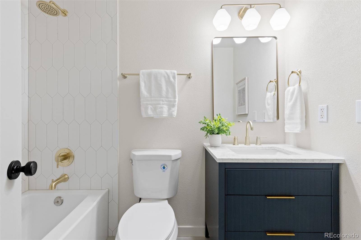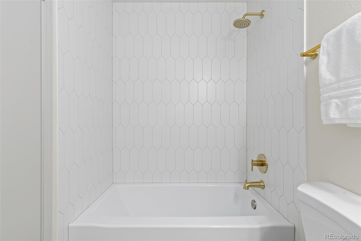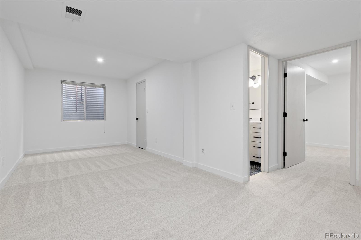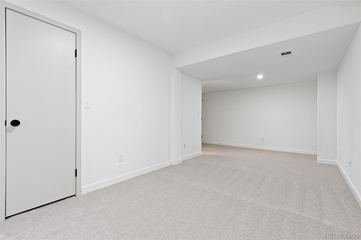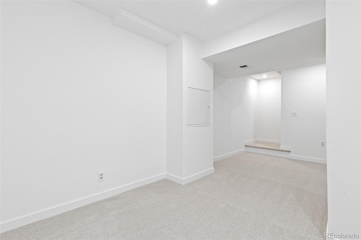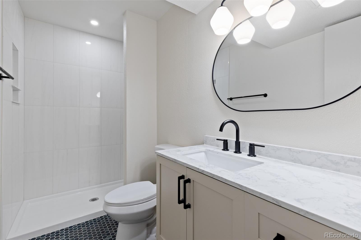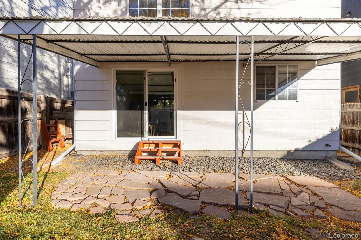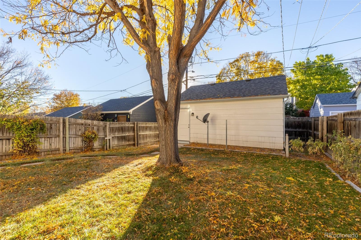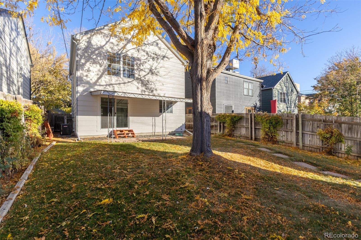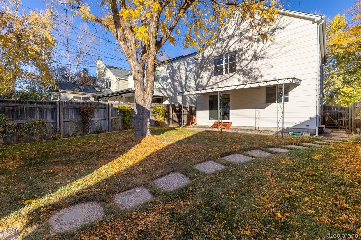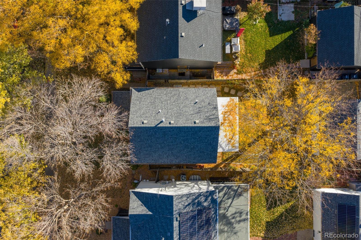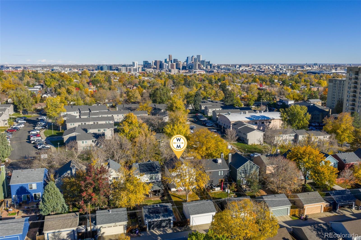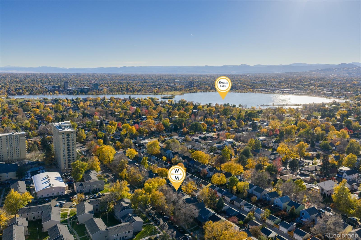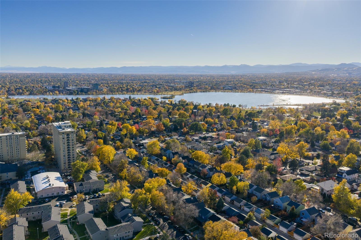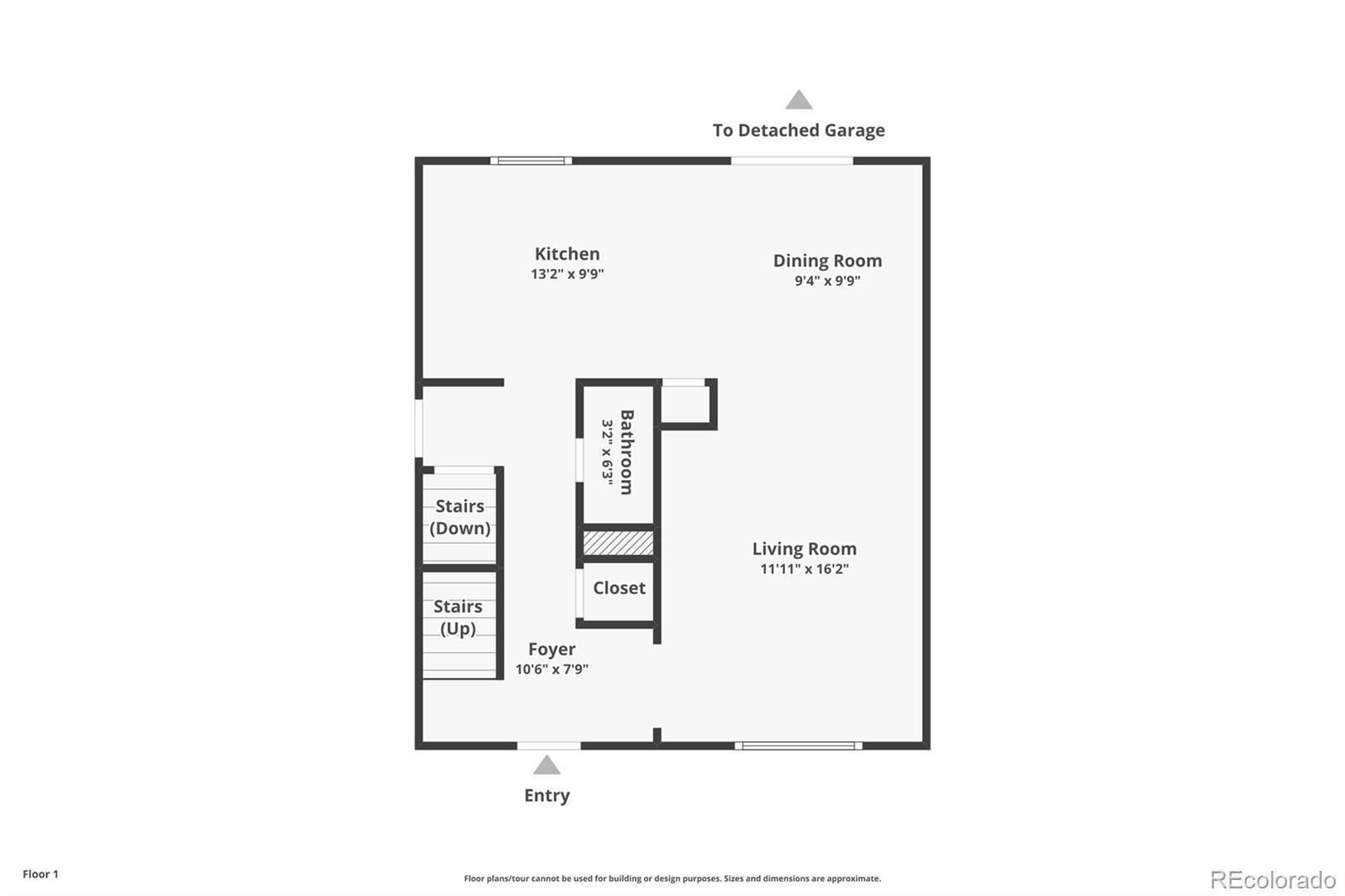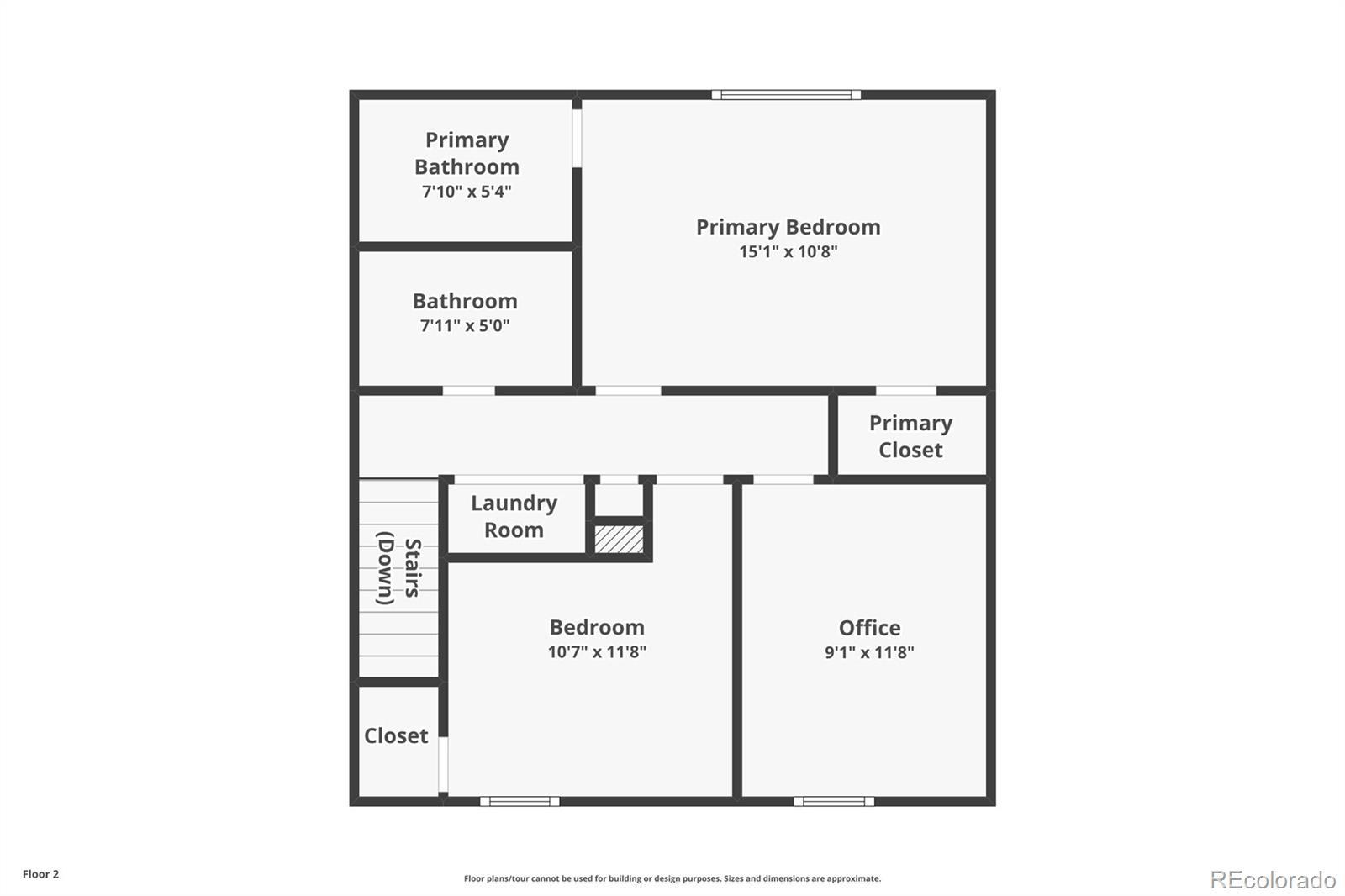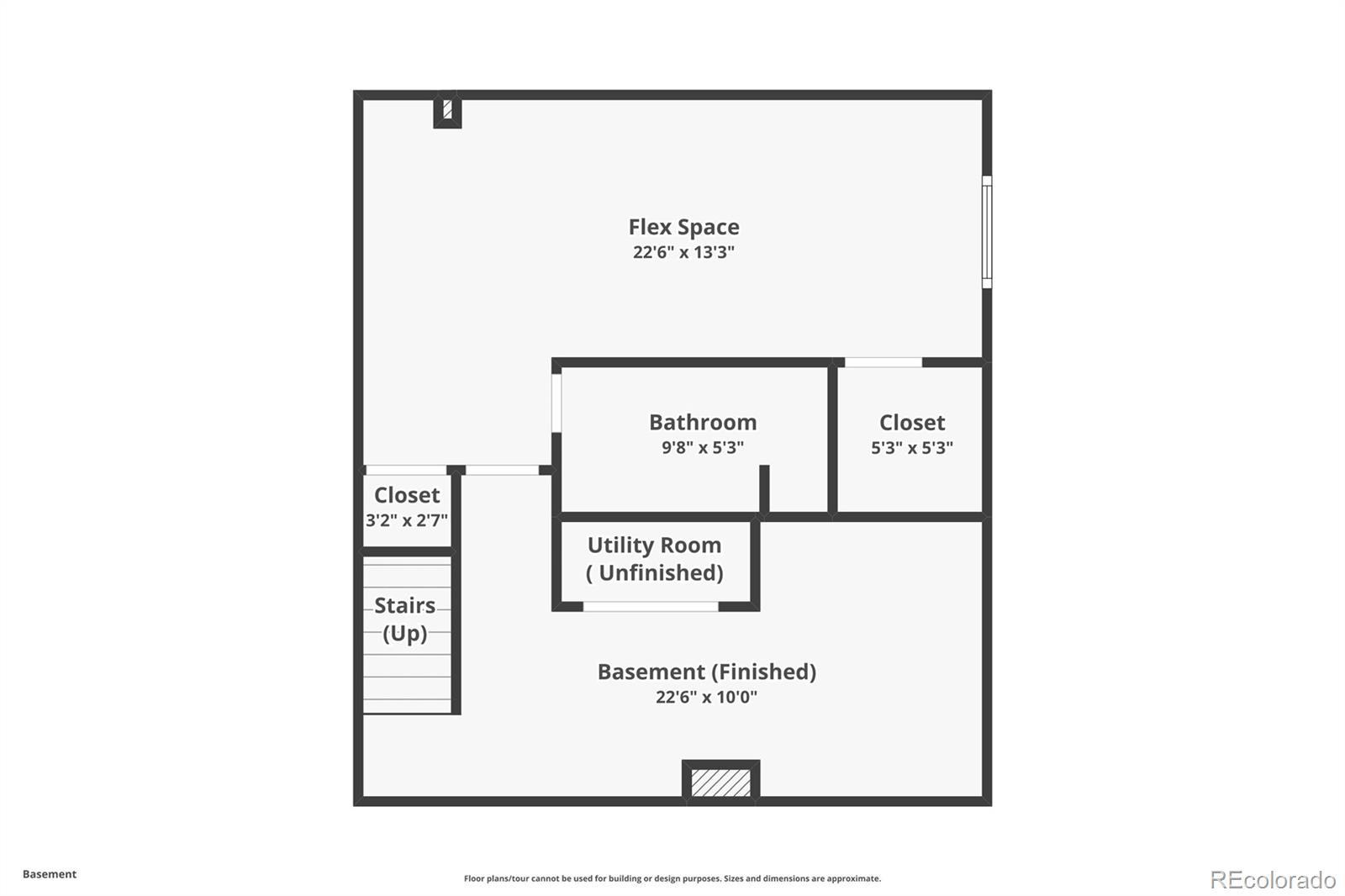Find us on...
Dashboard
- 4 Beds
- 4 Baths
- 1,944 Sqft
- .1 Acres
New Search X
2733 Osceola Street
Experience the best of Denver living in this beautifully renovated home ideally located less than three blocks from both Sloans Lake Park and Highlands Square. Every detail has been thoughtfully updated and this place is completely move-in ready just in time for the holidays! The traditional two-story home has a ton of curb appeal with newer exterior paint and tidy landscaping. Step inside to discover a bright, open layout with all-new white oak luxury vinyl plank flooring, carpet, paint, lighting, and hardware throughout. The stunning kitchen features modern slim-shaker cabinetry, quartz countertops, stainless steel appliances, and a vertical stack backsplash. Step outside the brand new sliding patio door and enjoy a seamless indoor/outdoor living flow on the flagstone patio and peaceful backyard with mature shade trees - a perfect setting for gatherings or quiet evenings at home. Three bedrooms are conveniently located on the upper level to include a spacious primary suite with a beautiful en-suite bathroom. All four bathrooms in the home have been fully updated with new tile, vanities, lighting, and fixtures. The finished basement adds incredible flexibility with a secondary living area or flex space, and a dual primary suite or guest retreat complete with its own en-suite bath. Additional highlights include a 2-car detached garage, new custom iron railings, and major updates including new furnace, A/C, and electrical panel. This home truly offers the best combination of city living and an active outdoor lifestyle. Walk to award-winning restaurants, local shops, and community events in Highlands Square—or explore miles of trails and stunning mountain and city views at Sloans Lake, all just minutes from your front door. This place isn’t just a beautiful home—this is your chance to live the quintessential Denver lifestyle.
Listing Office: West and Main Homes Inc 
Essential Information
- MLS® #2804408
- Price$860,000
- Bedrooms4
- Bathrooms4.00
- Full Baths1
- Half Baths1
- Square Footage1,944
- Acres0.10
- Year Built1986
- TypeResidential
- Sub-TypeSingle Family Residence
- StatusPending
Community Information
- Address2733 Osceola Street
- SubdivisionSloans Lake
- CityDenver
- CountyDenver
- StateCO
- Zip Code80212
Amenities
- Parking Spaces2
- # of Garages2
Utilities
Cable Available, Electricity Connected, Natural Gas Connected, Phone Available
Interior
- HeatingForced Air
- CoolingCentral Air
- StoriesTwo
Interior Features
Open Floorplan, Primary Suite, Quartz Counters
Appliances
Dishwasher, Disposal, Gas Water Heater, Microwave, Oven, Range, Refrigerator
Exterior
- WindowsDouble Pane Windows
- RoofShingle
Exterior Features
Lighting, Private Yard, Rain Gutters
Lot Description
Landscaped, Level, Many Trees, Sprinklers In Front, Sprinklers In Rear
School Information
- DistrictDenver 1
- ElementaryBrown
- MiddleSkinner
- HighNorth
Additional Information
- Date ListedOctober 30th, 2025
- ZoningR-2
Listing Details
 West and Main Homes Inc
West and Main Homes Inc
 Terms and Conditions: The content relating to real estate for sale in this Web site comes in part from the Internet Data eXchange ("IDX") program of METROLIST, INC., DBA RECOLORADO® Real estate listings held by brokers other than RE/MAX Professionals are marked with the IDX Logo. This information is being provided for the consumers personal, non-commercial use and may not be used for any other purpose. All information subject to change and should be independently verified.
Terms and Conditions: The content relating to real estate for sale in this Web site comes in part from the Internet Data eXchange ("IDX") program of METROLIST, INC., DBA RECOLORADO® Real estate listings held by brokers other than RE/MAX Professionals are marked with the IDX Logo. This information is being provided for the consumers personal, non-commercial use and may not be used for any other purpose. All information subject to change and should be independently verified.
Copyright 2025 METROLIST, INC., DBA RECOLORADO® -- All Rights Reserved 6455 S. Yosemite St., Suite 500 Greenwood Village, CO 80111 USA
Listing information last updated on November 6th, 2025 at 11:18am MST.

