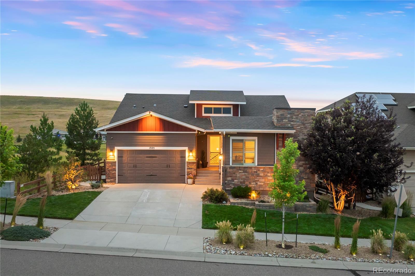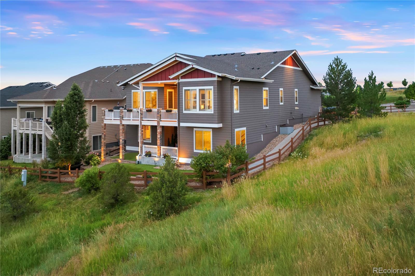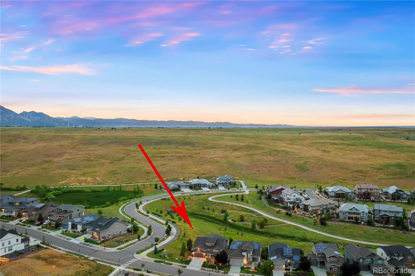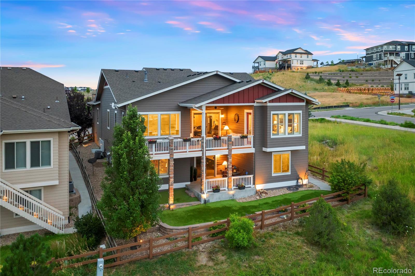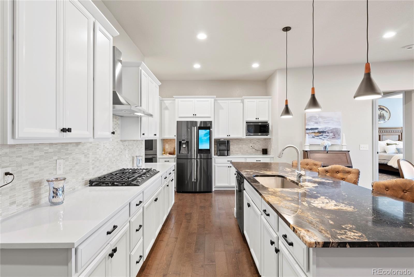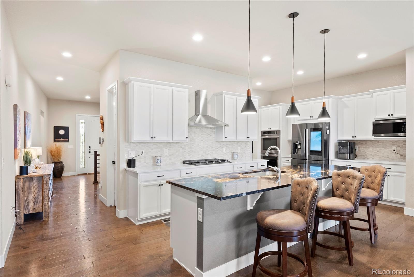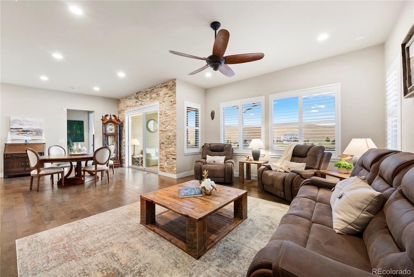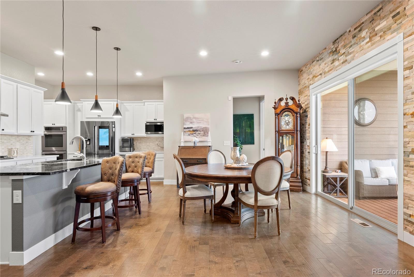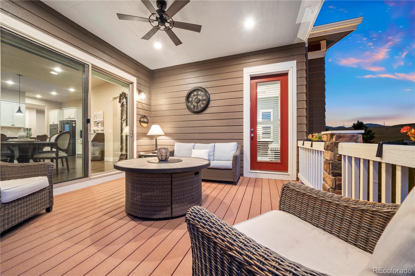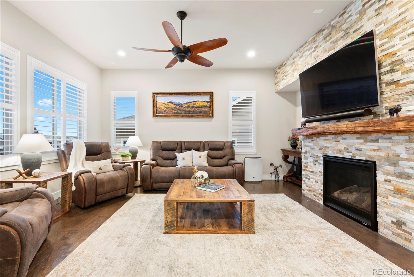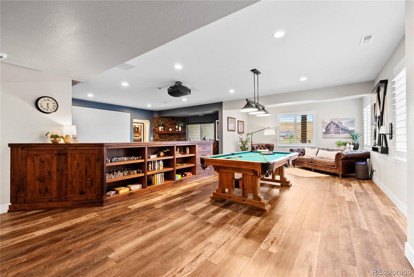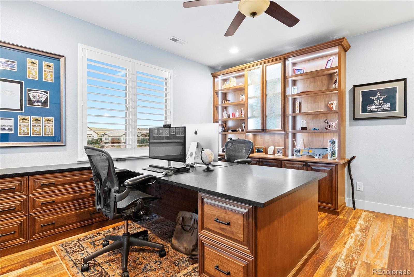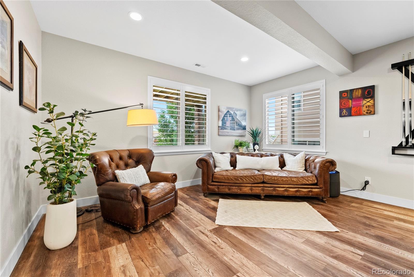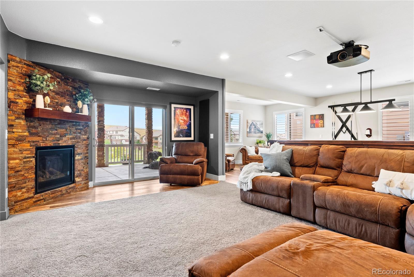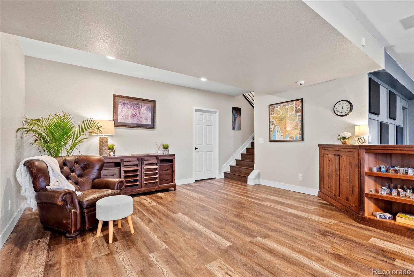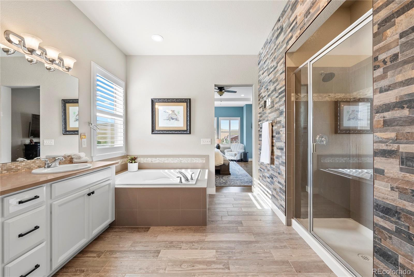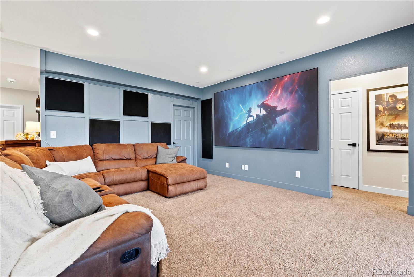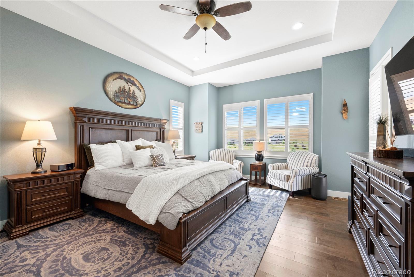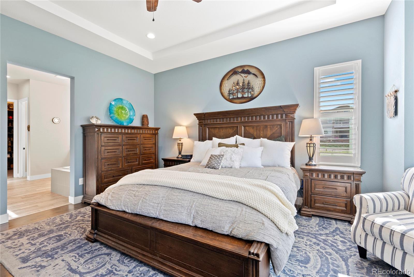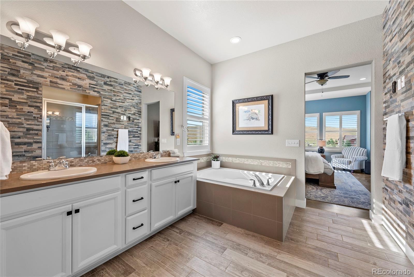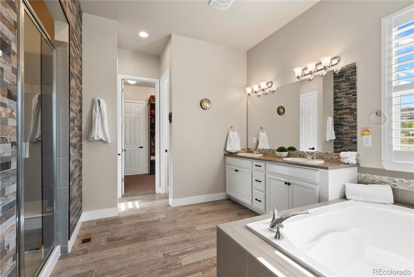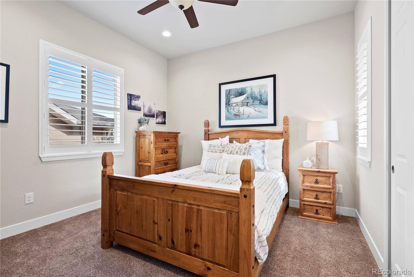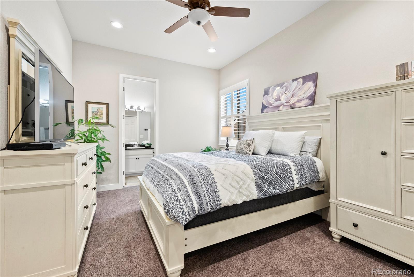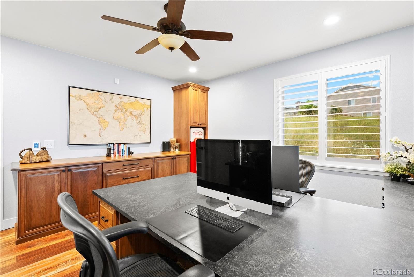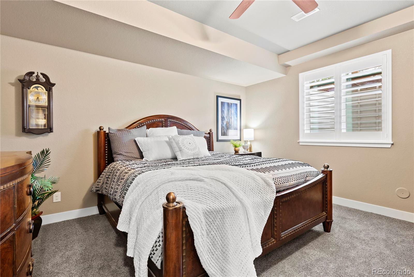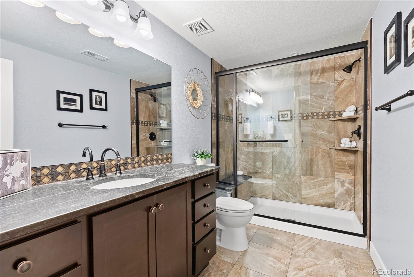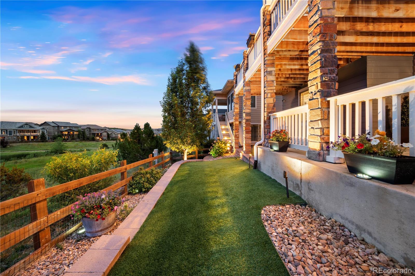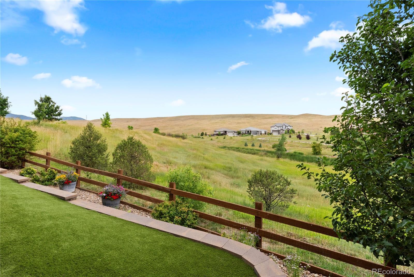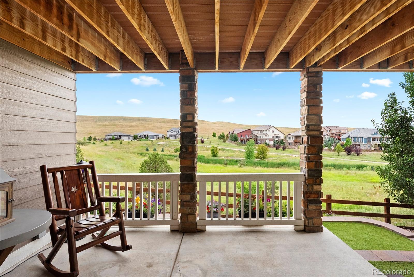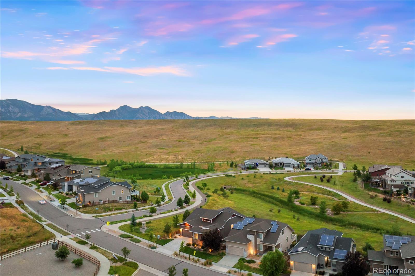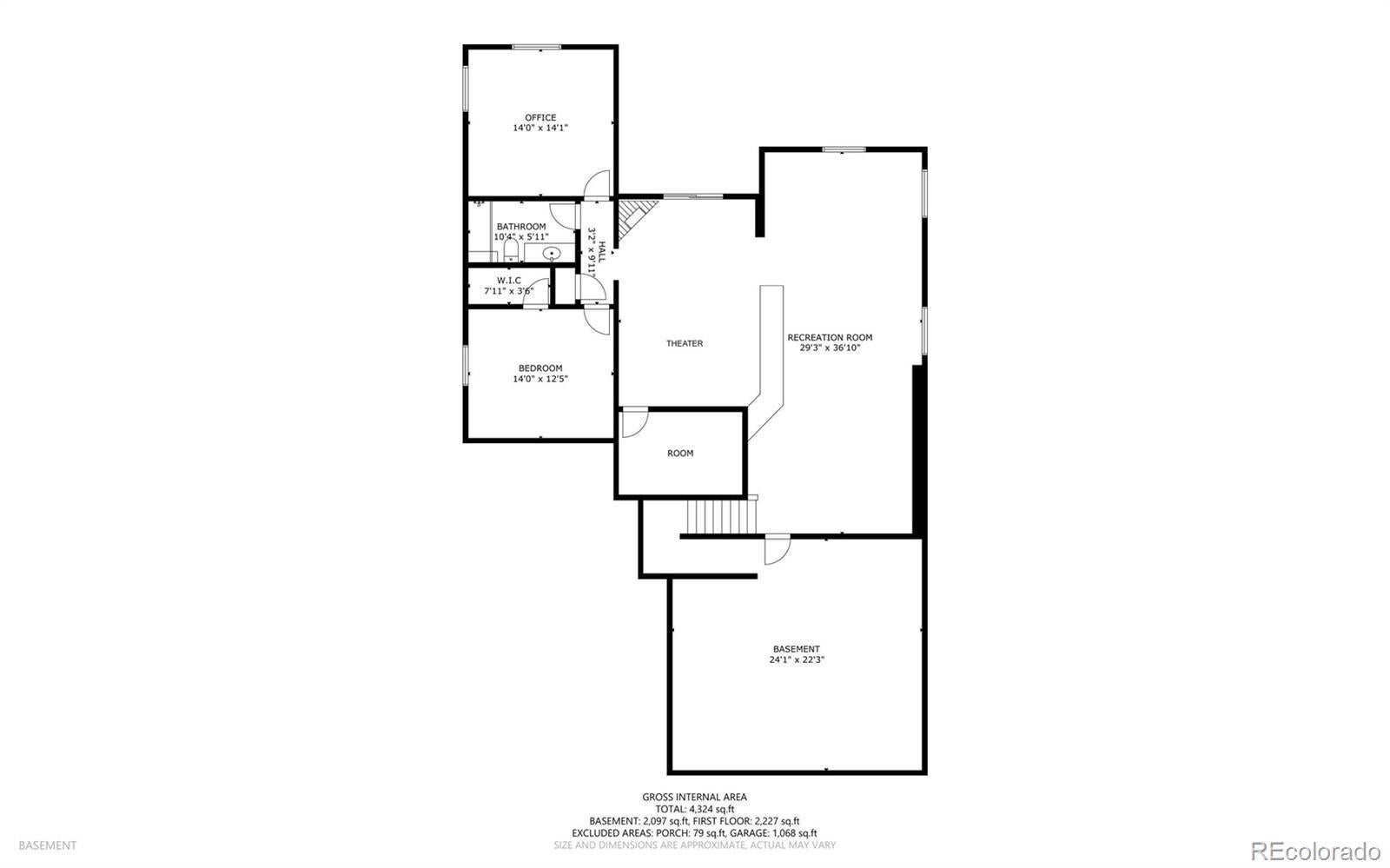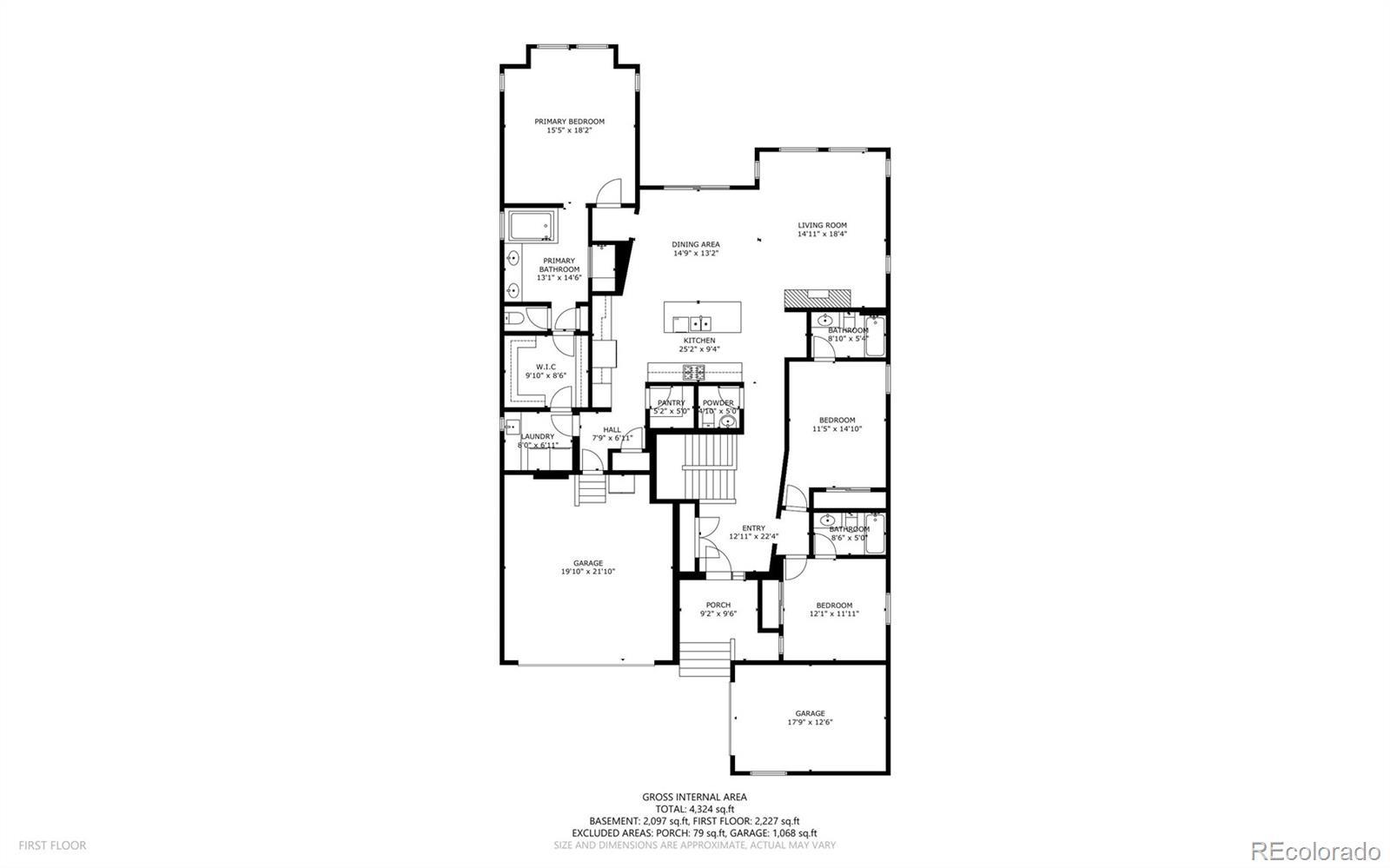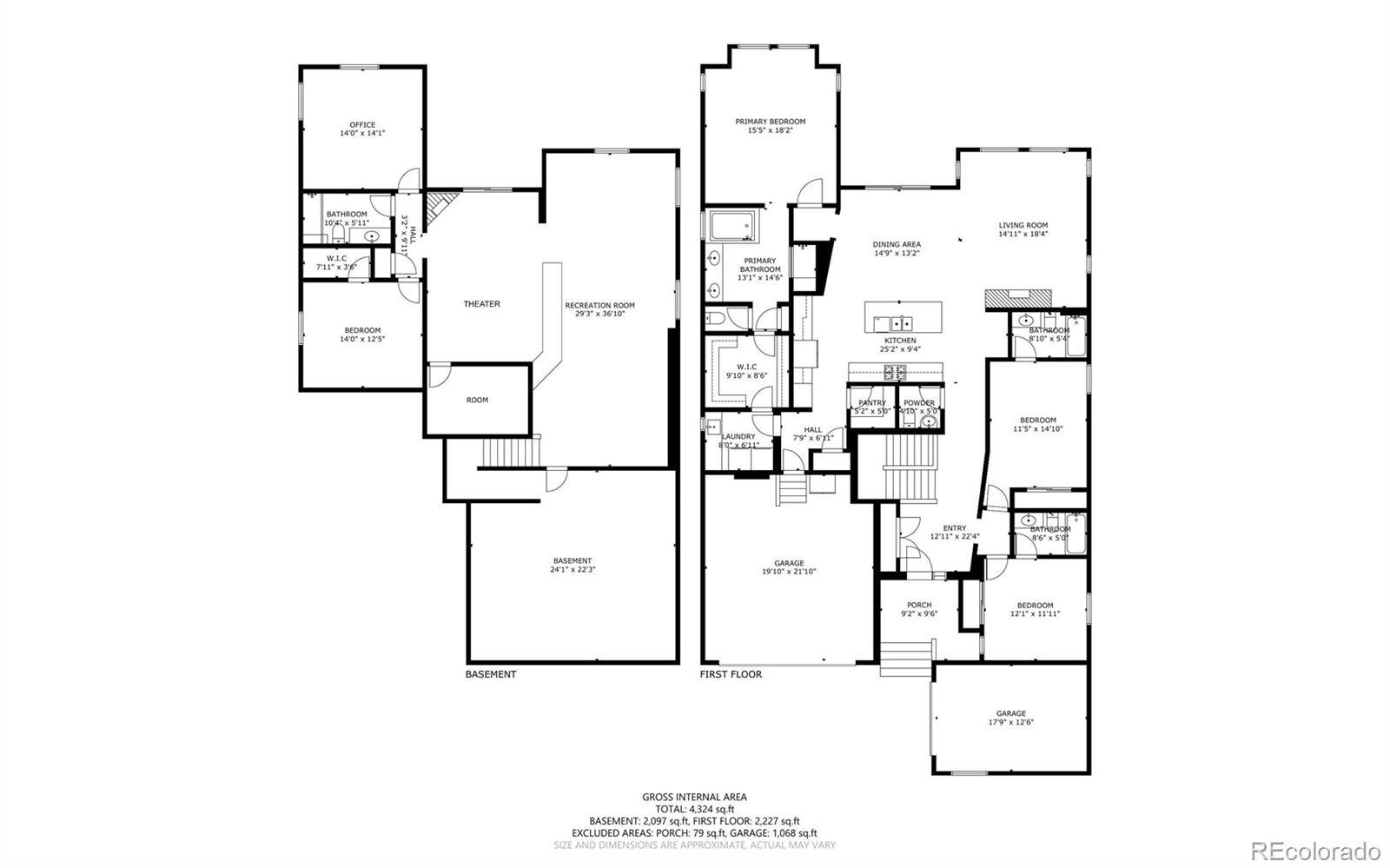Find us on...
Dashboard
- 4 Beds
- 5 Baths
- 3,670 Sqft
- .16 Acres
New Search X
17105 W 94th Avenue
Enjoy the comfort of ranch-style living on the main level, complemented by a bright, full walk-out lower level with expansive windows- offering privacy, openness and direct access to permanent open space with foothills views. With over 4,000 square feet of thoughtfully designed living space including a finished walk-out basement, this residence offers the ultimate Colorado lifestyle in the award-winning master-planned community of Candelas.The main floor features an open-concept great room with an island kitchen, walk-in pantry, and three en-suite bedrooms. The luxurious primary suite is strategically positioned at the rear of the home to maximize privacy and capture stunning open space and mountain views—perfect for multi-generational living or simply enjoying your own sanctuary.The custom-finished lower level is truly extraordinary, featuring a state-of-the-art home theater, elegant walnut cabinetry, and resort-quality guest quarters. Natural stone accent walls throughout create an authentic Rocky Mountain ambiance that seamlessly connects indoor and outdoor living.Custom Closets added in every closet for superior organization. Brand new roof for long-term peace of mind. Owned 17-panel Tesla Solar System with two PowerWall batteries (no lease to assume). Enjoy clubhouse amenities, multiple pools, and miles of interconnected trails perfect for hiking, biking, and wildlife viewing. This home backs to protected open space, ensuring your views and privacy remain forever.. Schedule your private showing today and experience low-maintenance luxury living in one of Colorado's most desirable communities.
Listing Office: Compass - Denver 
Essential Information
- MLS® #2804747
- Price$1,115,000
- Bedrooms4
- Bathrooms5.00
- Full Baths2
- Square Footage3,670
- Acres0.16
- Year Built2015
- TypeResidential
- Sub-TypeSingle Family Residence
- StyleMountain Contemporary
- StatusActive
Community Information
- Address17105 W 94th Avenue
- SubdivisionCandelas
- CityArvada
- CountyJefferson
- StateCO
- Zip Code80007
Amenities
- Parking Spaces3
- # of Garages3
- ViewMountain(s), Plains
Amenities
Clubhouse, Park, Playground, Pond Seasonal, Pool, Trail(s)
Utilities
Cable Available, Electricity Connected, Internet Access (Wired), Natural Gas Available, Natural Gas Connected
Parking
220 Volts, Dry Walled, Finished Garage, Floor Coating
Interior
- CoolingCentral Air
- FireplaceYes
- # of Fireplaces2
- FireplacesBasement, Family Room
- StoriesOne
Interior Features
Audio/Video Controls, Breakfast Bar, Built-in Features, Ceiling Fan(s), Eat-in Kitchen, Entrance Foyer, Five Piece Bath, Granite Counters, High Ceilings, High Speed Internet, In-Law Floorplan, Kitchen Island, No Stairs, Open Floorplan, Pantry, Primary Suite, Radon Mitigation System, Solid Surface Counters, Sound System, Vaulted Ceiling(s), Walk-In Closet(s), Wired for Data
Appliances
Convection Oven, Cooktop, Dishwasher, Disposal, Double Oven, Down Draft, Dryer, Gas Water Heater, Humidifier, Microwave, Oven, Range, Range Hood, Refrigerator, Self Cleaning Oven, Washer
Heating
Active Solar, Forced Air, Radiant Floor
Exterior
- RoofComposition
- FoundationSlab
Exterior Features
Balcony, Lighting, Private Yard
Lot Description
Corner Lot, Irrigated, Landscaped, Level, Many Trees, Master Planned, Meadow, Open Space, Secluded, Sprinklers In Front, Sprinklers In Rear
Windows
Window Coverings, Window Treatments
School Information
- DistrictJefferson County R-1
- ElementaryWest Woods
- MiddleWayne Carle
- HighRalston Valley
Additional Information
- Date ListedJuly 24th, 2025
- ZoningRES
Listing Details
 Compass - Denver
Compass - Denver
 Terms and Conditions: The content relating to real estate for sale in this Web site comes in part from the Internet Data eXchange ("IDX") program of METROLIST, INC., DBA RECOLORADO® Real estate listings held by brokers other than RE/MAX Professionals are marked with the IDX Logo. This information is being provided for the consumers personal, non-commercial use and may not be used for any other purpose. All information subject to change and should be independently verified.
Terms and Conditions: The content relating to real estate for sale in this Web site comes in part from the Internet Data eXchange ("IDX") program of METROLIST, INC., DBA RECOLORADO® Real estate listings held by brokers other than RE/MAX Professionals are marked with the IDX Logo. This information is being provided for the consumers personal, non-commercial use and may not be used for any other purpose. All information subject to change and should be independently verified.
Copyright 2025 METROLIST, INC., DBA RECOLORADO® -- All Rights Reserved 6455 S. Yosemite St., Suite 500 Greenwood Village, CO 80111 USA
Listing information last updated on December 25th, 2025 at 9:18pm MST.

