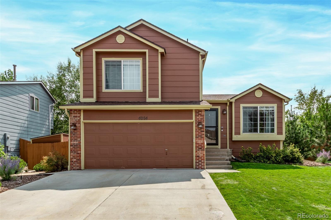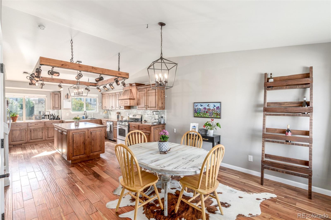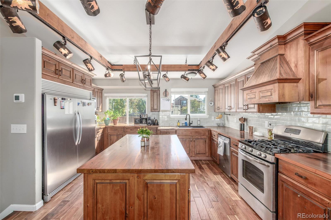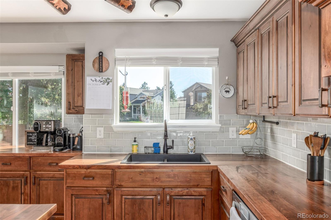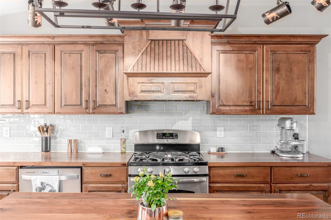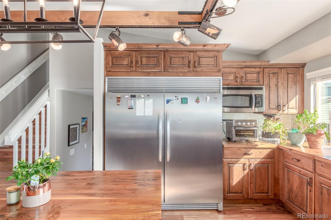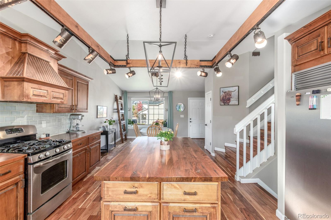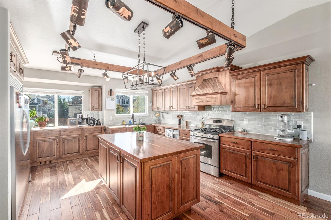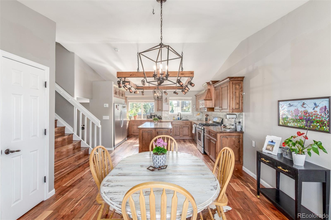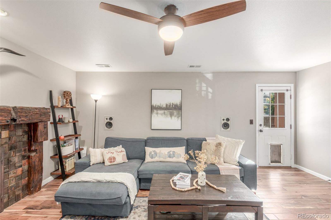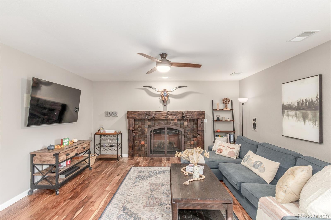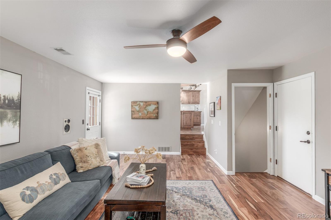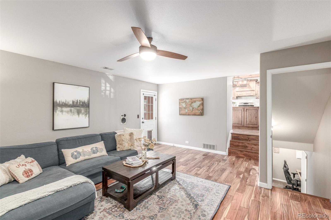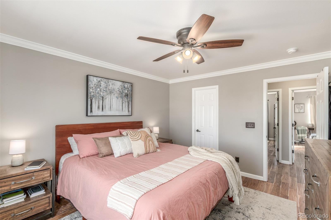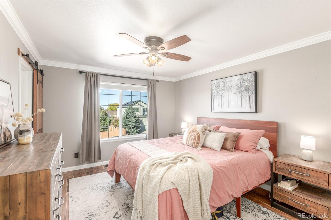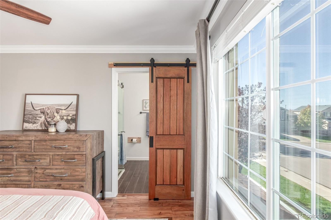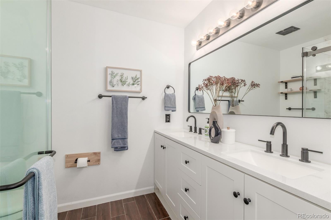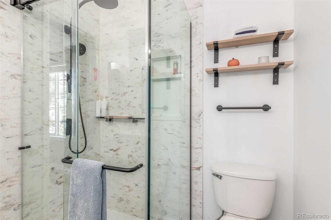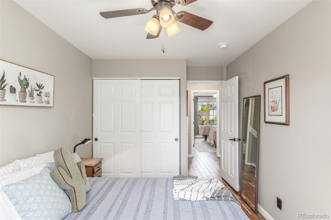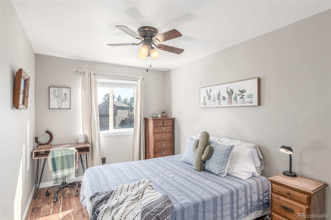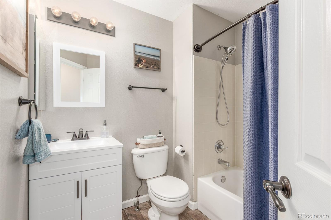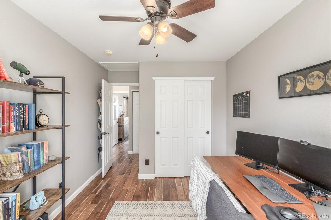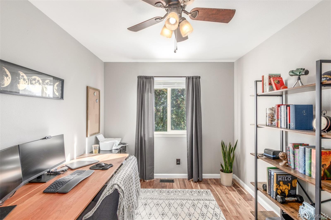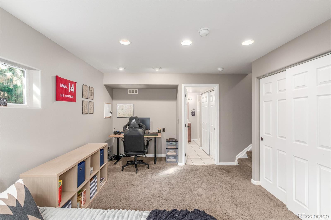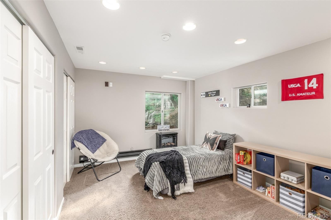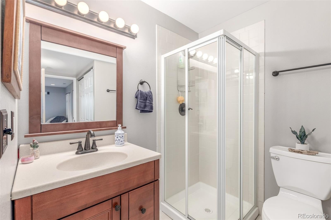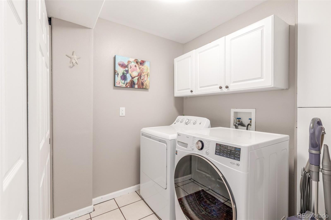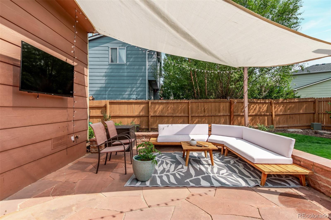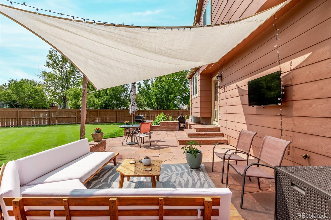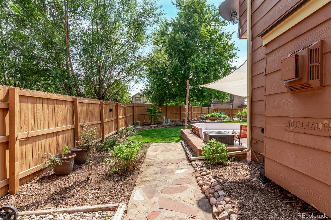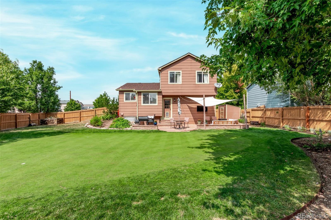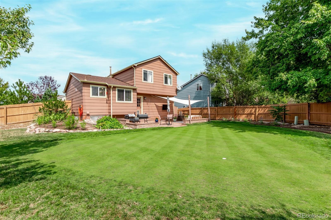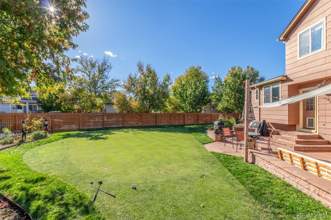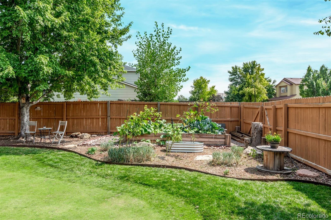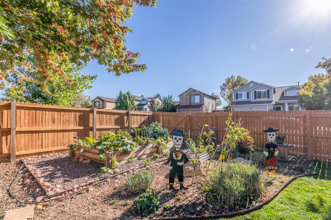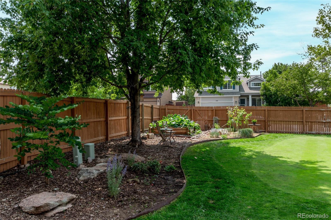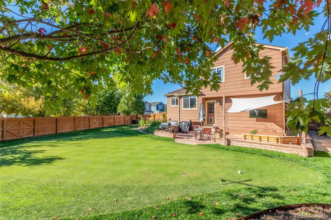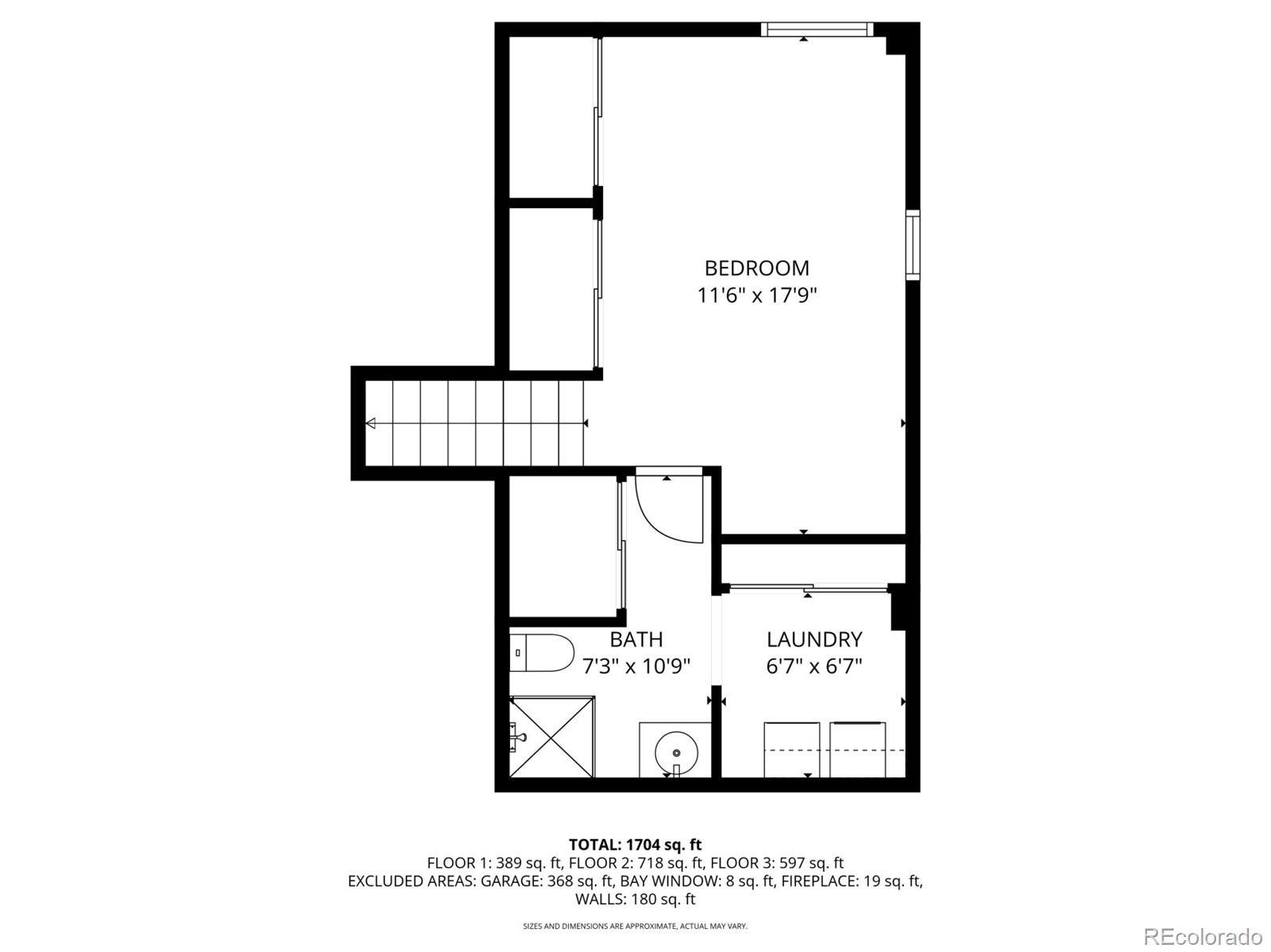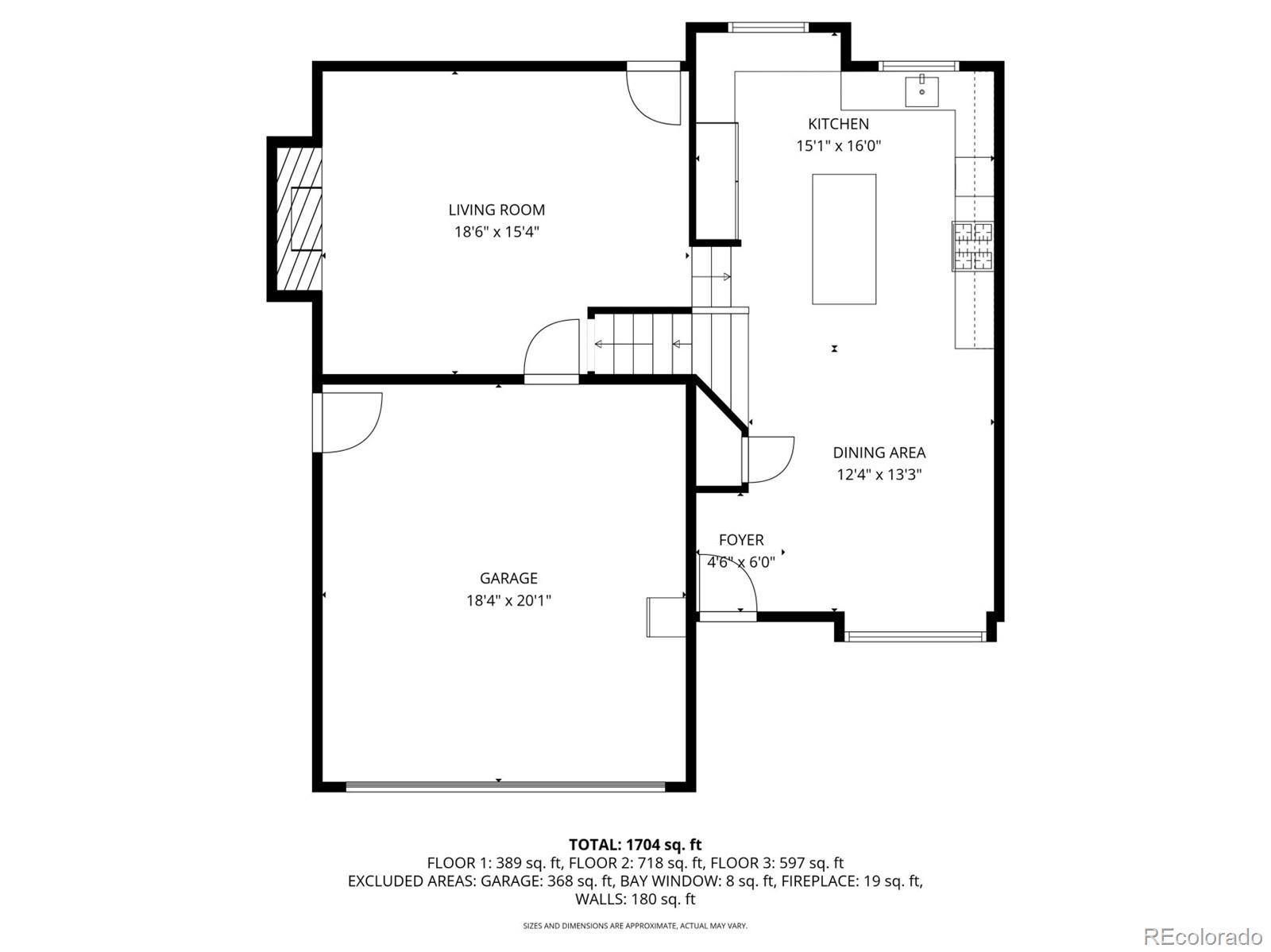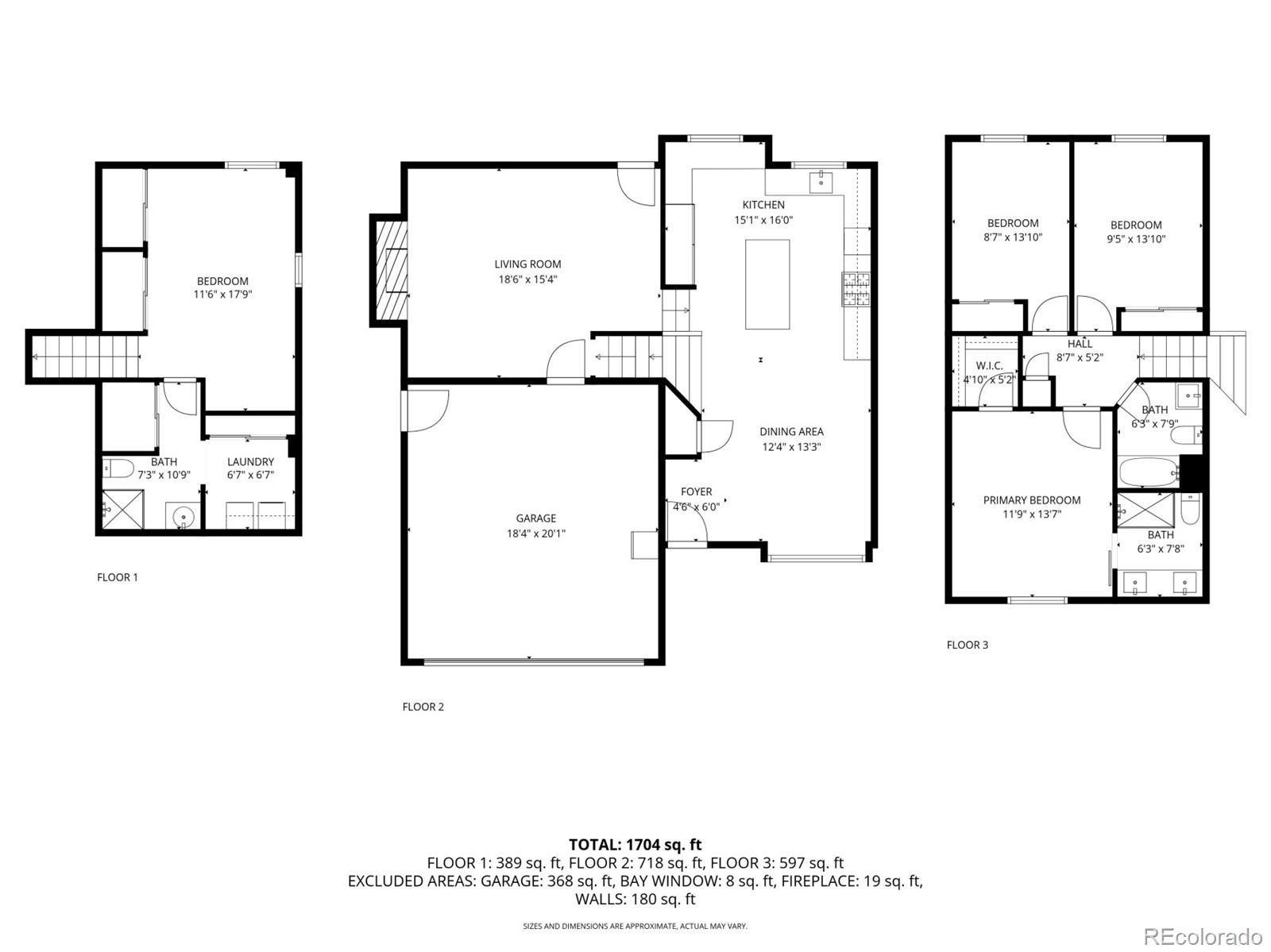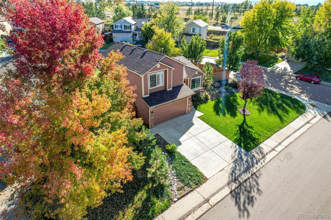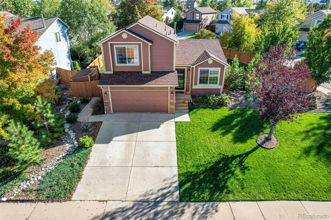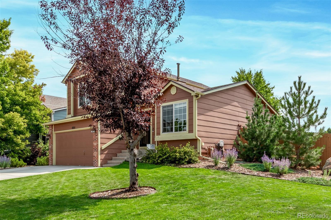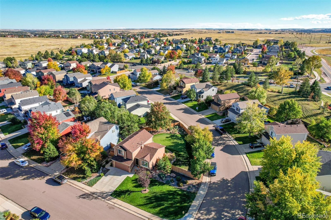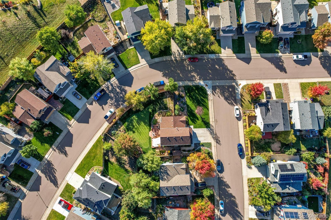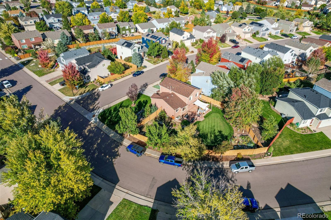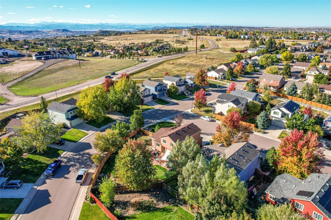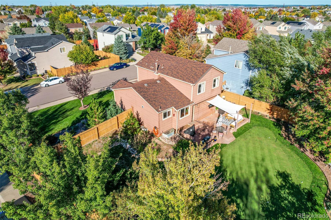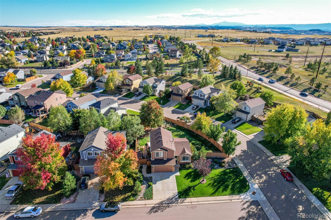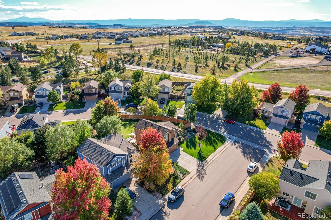Find us on...
Dashboard
- 4 Beds
- 3 Baths
- 1,787 Sqft
- .23 Acres
New Search X
4864 Parsons Way
Your dream corner-lot home is now within reach! This stunning 4-bedroom, 3-bath property features a 2-car garage, charming brick accents, and one of the largest yards in the neighborhood. The spacious eat-in kitchen impresses with vaulted ceilings, beautiful woodwork, an oversized refrigerator, rustic wood counters, tile backsplash, and stainless steel appliances. The inviting living room offers a cozy fireplace, perfect for relaxing evenings. Upstairs, the primary suite shines with a newly remodeled bathroom, double sinks, and a walk-in closet, while the second bath has been tastefully updated as well. The finished basement adds an extra bedroom, full bath, and laundry room. Outside, enjoy the generous backyard with a patio, garden area, and a carefully manicured putting green — ideal for outdoor entertaining.
Listing Office: Engel & Volkers Denver 
Essential Information
- MLS® #2811721
- Price$575,000
- Bedrooms4
- Bathrooms3.00
- Full Baths1
- Square Footage1,787
- Acres0.23
- Year Built1999
- TypeResidential
- Sub-TypeSingle Family Residence
- StyleTraditional
- StatusActive
Community Information
- Address4864 Parsons Way
- SubdivisionFounders Village
- CityCastle Rock
- CountyDouglas
- StateCO
- Zip Code80104
Amenities
- Parking Spaces2
- # of Garages2
Amenities
Clubhouse, Park, Playground, Pool
Utilities
Cable Available, Electricity Available, Natural Gas Available, Phone Available
Interior
- HeatingBaseboard, Forced Air
- CoolingAttic Fan, Central Air
- FireplaceYes
- # of Fireplaces1
- FireplacesGas Log, Living Room
- StoriesTri-Level
Interior Features
Built-in Features, Ceiling Fan(s), Eat-in Kitchen, High Speed Internet, Kitchen Island, Open Floorplan, Pantry, Primary Suite, Solid Surface Counters, Vaulted Ceiling(s), Walk-In Closet(s)
Appliances
Dishwasher, Disposal, Oven, Range, Range Hood
Exterior
- Exterior FeaturesPrivate Yard, Rain Gutters
- Lot DescriptionCorner Lot, Level
- RoofComposition
School Information
- DistrictDouglas RE-1
- ElementaryRock Ridge
- MiddleMesa
- HighDouglas County
Additional Information
- Date ListedOctober 10th, 2025
Listing Details
 Engel & Volkers Denver
Engel & Volkers Denver
 Terms and Conditions: The content relating to real estate for sale in this Web site comes in part from the Internet Data eXchange ("IDX") program of METROLIST, INC., DBA RECOLORADO® Real estate listings held by brokers other than RE/MAX Professionals are marked with the IDX Logo. This information is being provided for the consumers personal, non-commercial use and may not be used for any other purpose. All information subject to change and should be independently verified.
Terms and Conditions: The content relating to real estate for sale in this Web site comes in part from the Internet Data eXchange ("IDX") program of METROLIST, INC., DBA RECOLORADO® Real estate listings held by brokers other than RE/MAX Professionals are marked with the IDX Logo. This information is being provided for the consumers personal, non-commercial use and may not be used for any other purpose. All information subject to change and should be independently verified.
Copyright 2025 METROLIST, INC., DBA RECOLORADO® -- All Rights Reserved 6455 S. Yosemite St., Suite 500 Greenwood Village, CO 80111 USA
Listing information last updated on December 18th, 2025 at 2:19am MST.

