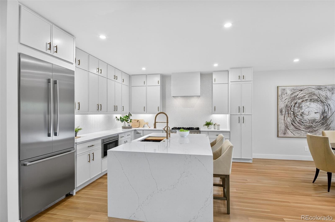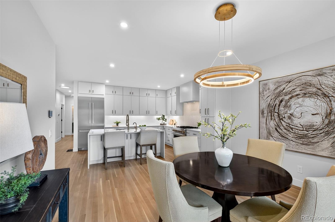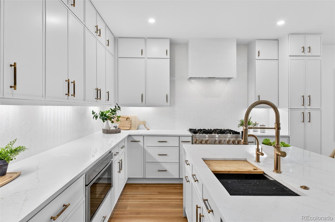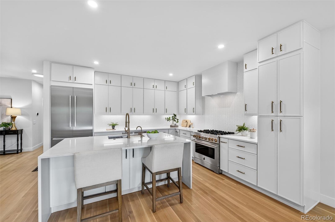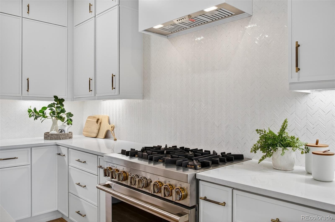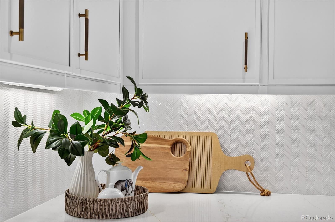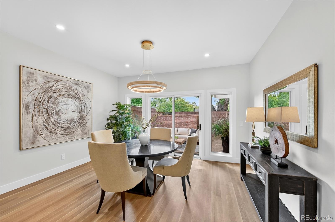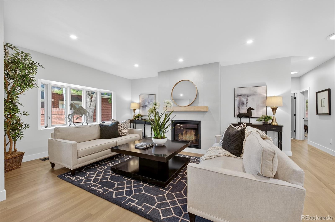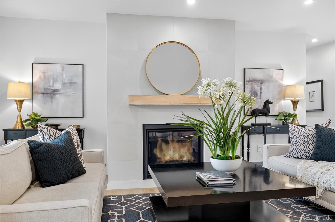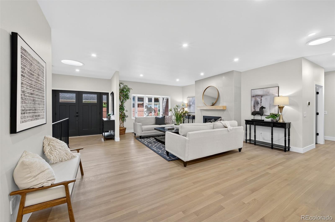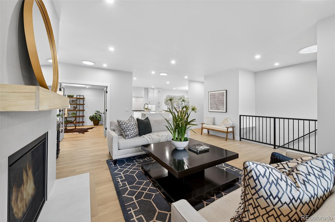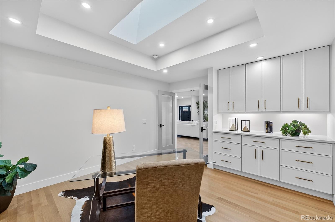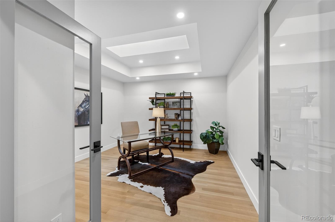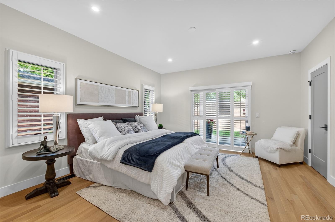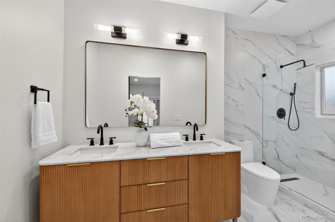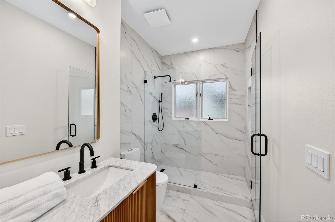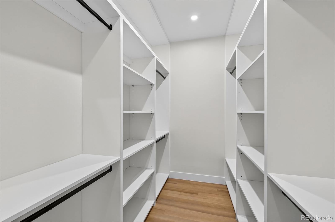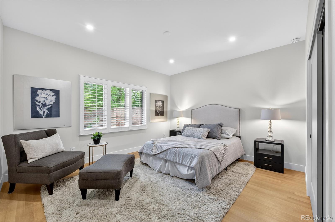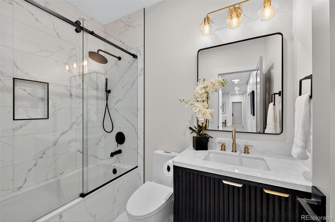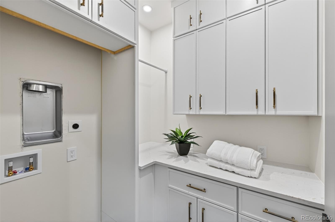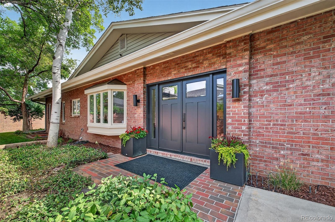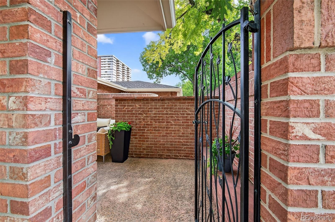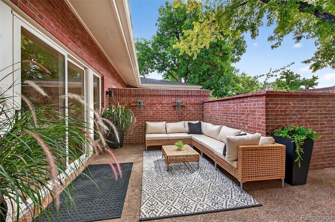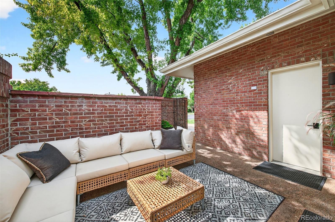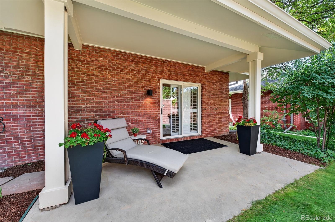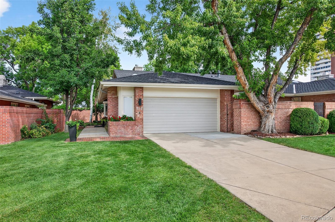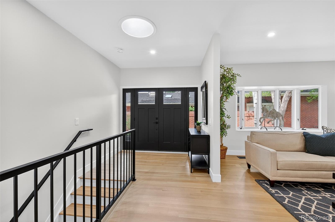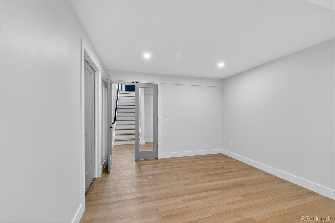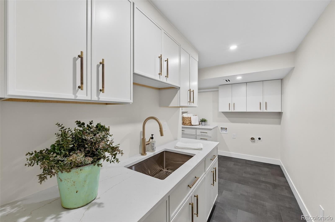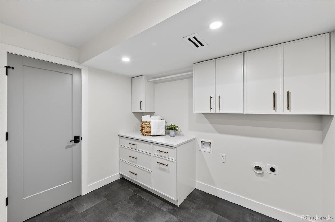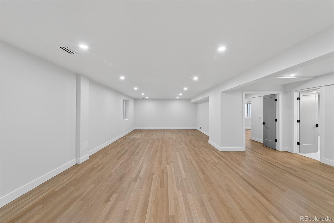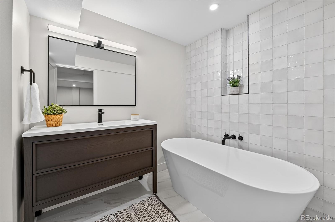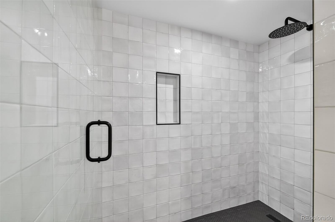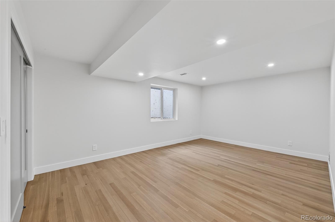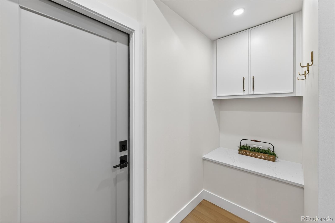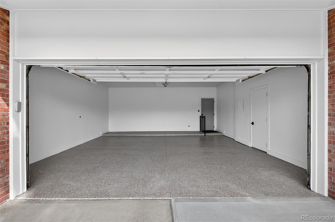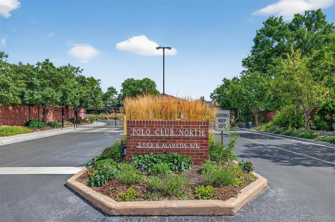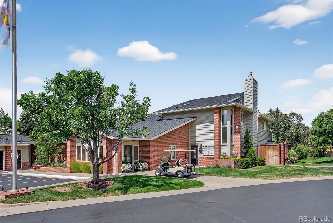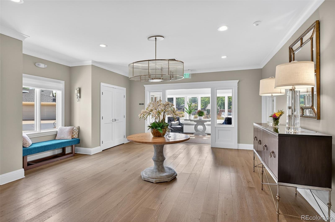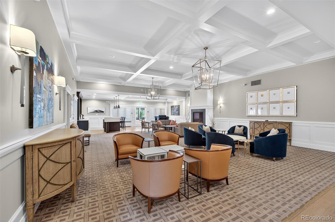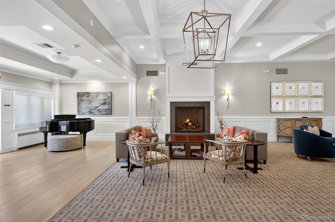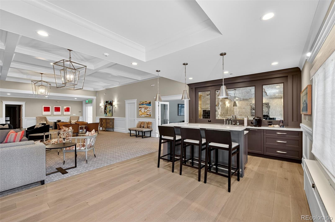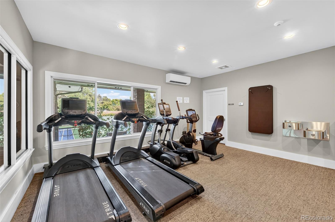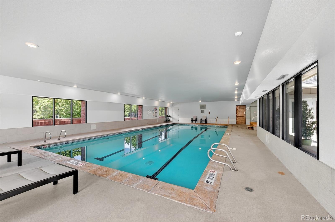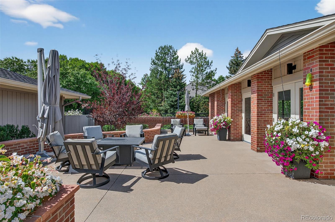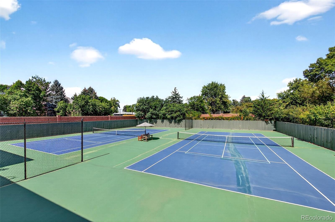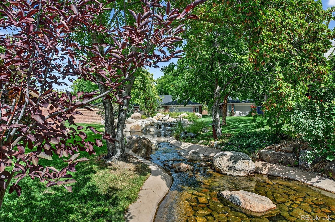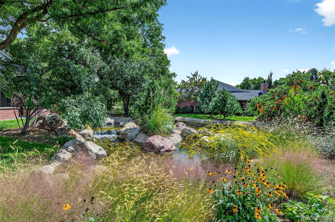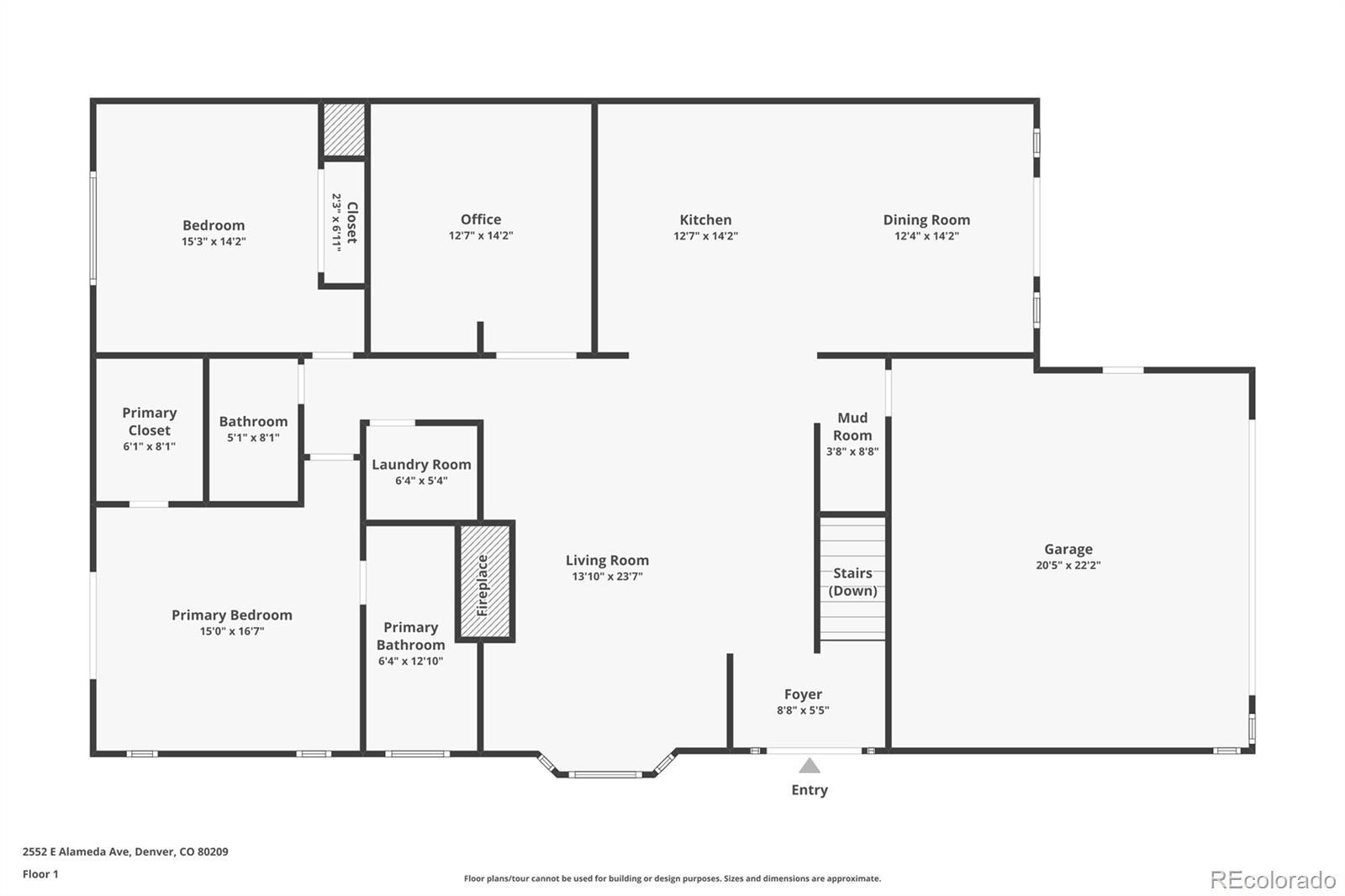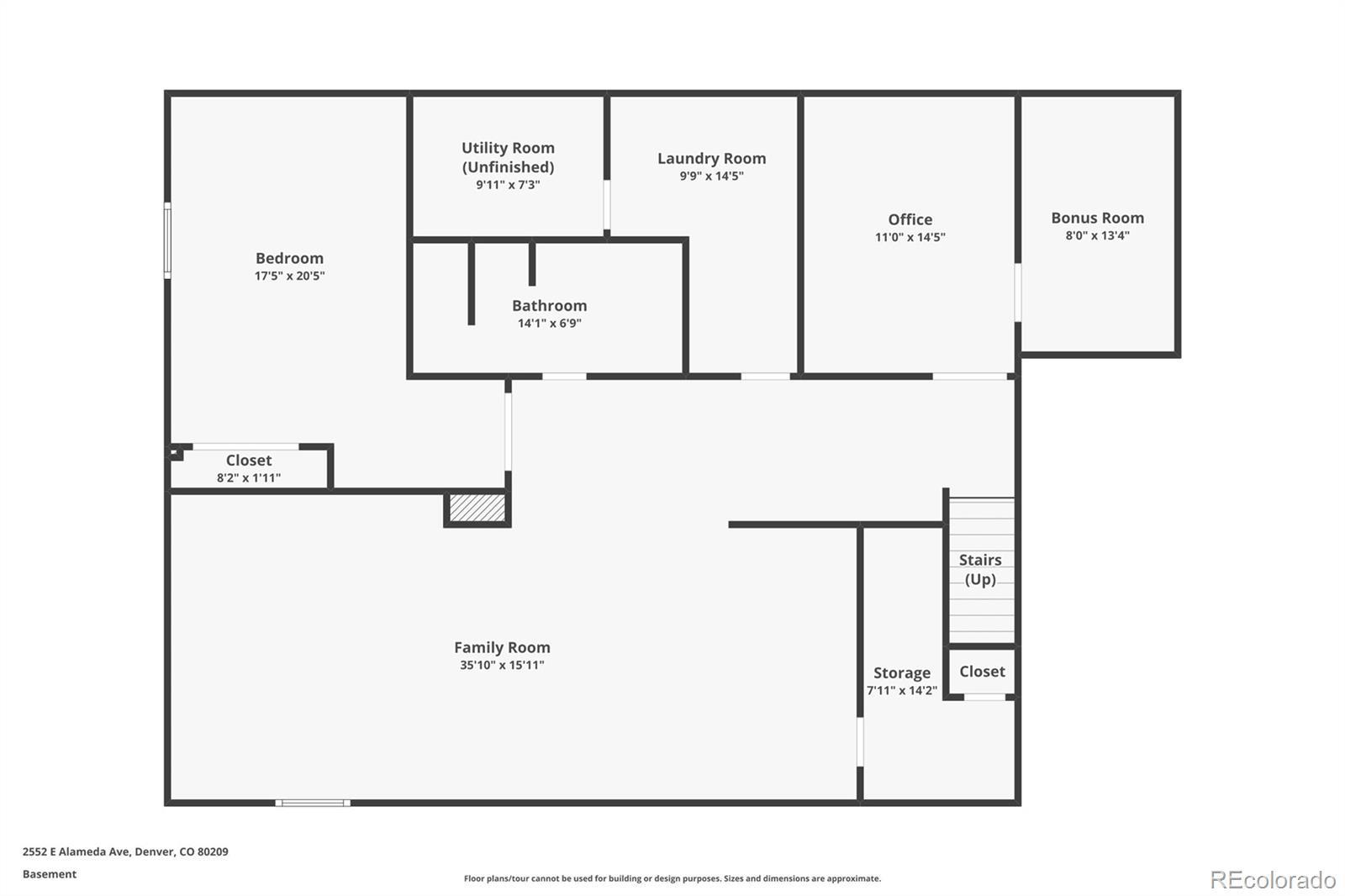Find us on...
Dashboard
- $1.9M Price
- 3 Beds
- 3 Baths
- 3,670 Sqft
New Search X
2552 E Alameda Avenue 104
Unveil an unparalleled lifestyle in this meticulously renovated 3-bedroom, 3-bathroom townhome, nestled within the prestigious, gated Polo Club North community—a coveted enclave for discerning buyers seeking effortless luxury. Perfectly positioned near everything Cherry Creek has to offer, this move-in-ready masterpiece redefines low-maintenance, high-end living. The main level exudes sophistication with an open-concept design, featuring a stunning gourmet kitchen, elegant dining room, and a gracious living room anchored by a custom fireplace. Two serene bedrooms, two luxurious bathrooms, a dedicated laundry room, and an expansive office space provide seamless main-level living. The lower level mirrors this elegance, offering a spacious family room, a versatile flex space ideal for a gym or second office, a third bedroom, a full bathroom for guests, and a secondary laundry for added convenience. Residents of Polo Club North enjoy an elite array of amenities, including a year-round heated pool, pristine tennis courts, a beautifully renovated clubhouse, and vibrant community activities. Surrounded by tranquil ponds, streams, and a warm, welcoming community of neighbors, this townhome is a rare gem for those who demand luxury, exclusivity, and an active, socially rich lifestyle.
Listing Office: The Agency - Denver 
Essential Information
- MLS® #2817669
- Price$1,870,000
- Bedrooms3
- Bathrooms3.00
- Full Baths1
- Square Footage3,670
- Acres0.00
- Year Built1981
- TypeResidential
- Sub-TypeTownhouse
- StatusActive
Community Information
- Address2552 E Alameda Avenue 104
- SubdivisionPolo Club North
- CityDenver
- CountyDenver
- StateCO
- Zip Code80209
Amenities
- Parking Spaces2
- ParkingDry Walled, Floor Coating
- # of Garages2
Amenities
Fitness Center, Gated, On Site Management, Pond Seasonal, Pool, Sauna, Spa/Hot Tub, Tennis Court(s)
Utilities
Electricity Connected, Natural Gas Connected, Phone Available
Interior
- HeatingForced Air
- CoolingCentral Air
- FireplaceYes
- # of Fireplaces1
- FireplacesLiving Room
- StoriesOne
Interior Features
Built-in Features, Ceiling Fan(s), Eat-in Kitchen, Entrance Foyer, High Ceilings, High Speed Internet, In-Law Floorplan, Kitchen Island, No Stairs, Open Floorplan, Pantry, Primary Suite, Quartz Counters, Smoke Free, Walk-In Closet(s)
Appliances
Convection Oven, Dishwasher, Disposal, Microwave, Oven, Range, Range Hood, Refrigerator, Self Cleaning Oven, Smart Appliance(s), Tankless Water Heater
Exterior
- RoofComposition
- FoundationSlab
Lot Description
Greenbelt, Sprinklers In Front, Sprinklers In Rear
School Information
- DistrictDenver 1
- ElementaryCory
- MiddleMerrill
- HighSouth
Additional Information
- Date ListedSeptember 17th, 2025
- ZoningR-X
Listing Details
 The Agency - Denver
The Agency - Denver
 Terms and Conditions: The content relating to real estate for sale in this Web site comes in part from the Internet Data eXchange ("IDX") program of METROLIST, INC., DBA RECOLORADO® Real estate listings held by brokers other than RE/MAX Professionals are marked with the IDX Logo. This information is being provided for the consumers personal, non-commercial use and may not be used for any other purpose. All information subject to change and should be independently verified.
Terms and Conditions: The content relating to real estate for sale in this Web site comes in part from the Internet Data eXchange ("IDX") program of METROLIST, INC., DBA RECOLORADO® Real estate listings held by brokers other than RE/MAX Professionals are marked with the IDX Logo. This information is being provided for the consumers personal, non-commercial use and may not be used for any other purpose. All information subject to change and should be independently verified.
Copyright 2025 METROLIST, INC., DBA RECOLORADO® -- All Rights Reserved 6455 S. Yosemite St., Suite 500 Greenwood Village, CO 80111 USA
Listing information last updated on November 6th, 2025 at 5:05pm MST.

