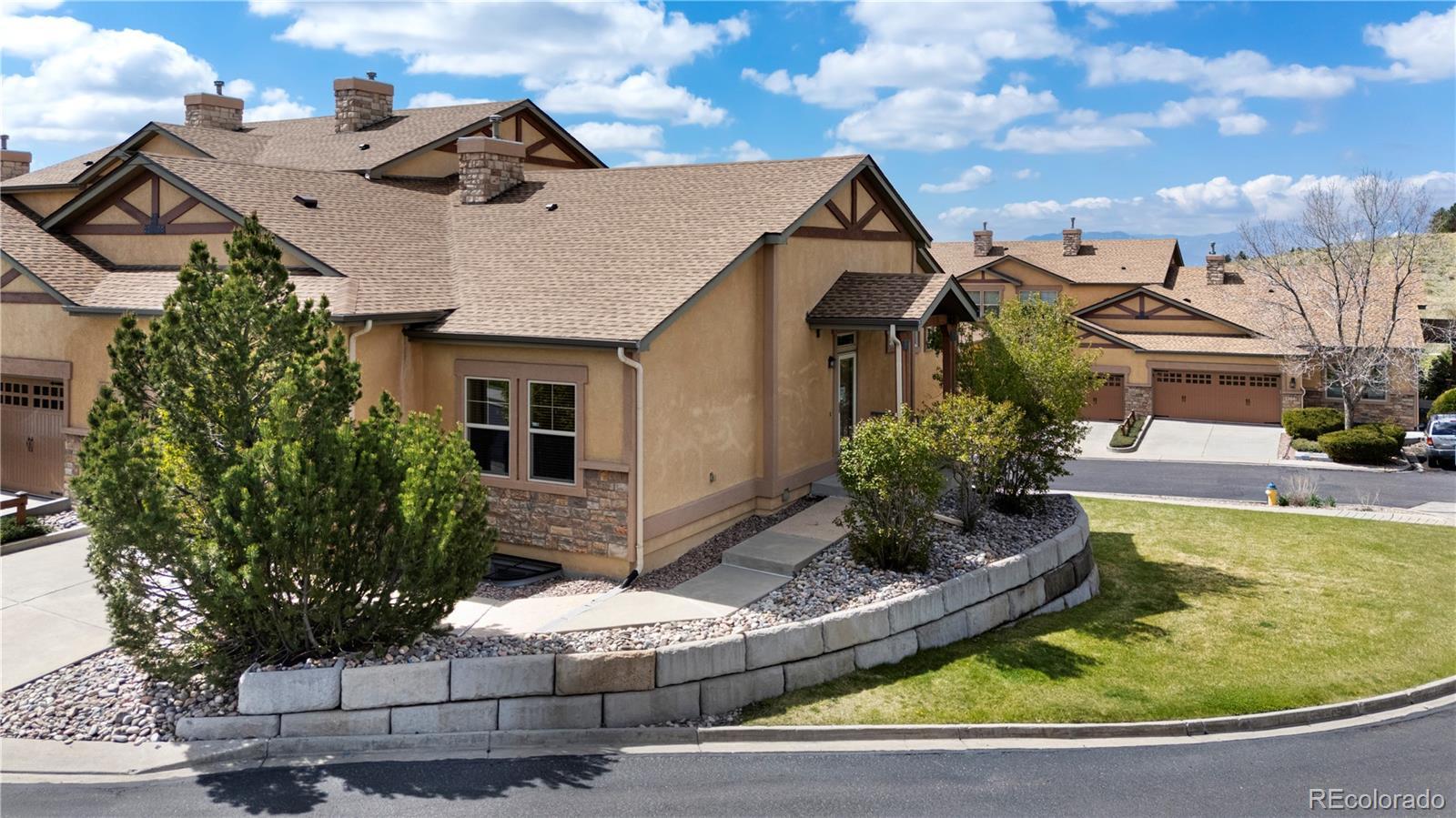Find us on...
Dashboard
- $480k Price
- 4 Beds
- 3 Baths
- 2,541 Sqft
New Search X
8492 Artesian Springs Point
Inspired Spaces. Close to it All. Welcome to this bright & spacious end-unit nestled in the sought-after Harvest Springs townhome community. Offering a desirable main level primary suite with 3 additional bedrooms, this beautifully maintained home is designed for comfort, convenience, & effortless living. In a prime location, close to everything you love—shopping, restaurants, parks, & top-rated schools—this home also offers easy access to I-25, making both north & south commutes a breeze. Step into a private entry adorned with warm hardwood floors that lead seamlessly into the kitchen & dining area, where abundant cabinetry & spacious pantry provide ample storage. The open floor plan flows effortlessly to a private deck, perfect for quiet mornings or evening relaxation. Or linger in the living room by the fireplace for a cozy evening at home. The main level primary suite is your retreat featuring a private bath with extended vanity & dual sinks, & a glass-walled shower. The main level laundry closet on this level is currently being used as a coffee nook but offers versatility. Also on the main level, an additional bedroom & full bathroom provide flexibility—ideal for guests or a convenient home office. Downstairs, enjoy lower-level comfort with a large great room offering endless possibilities—whether as a cozy lounge, home gym, or flex space to suit your needs. Sliding doors lead to a covered patio, extending your indoor-outdoor living experience. Two additional spacious bedrooms, a shared full bathroom and utility room with laundry hook-ups complete this level. There is a two-car garage & convenient guest parking within steps of the front door. Established lilac bushes & other flowering shrubbery flanking the entry & colorful annual plantings are maintained by the HOA. Effortless living in this charming enclave is perfect for those who appreciate comfort AND convenience. Harvest Springs has a welcoming community atmosphere.
Listing Office: LIV Sotheby's International Realty 
Essential Information
- MLS® #2819445
- Price$480,000
- Bedrooms4
- Bathrooms3.00
- Full Baths2
- Square Footage2,541
- Acres0.00
- Year Built2005
- TypeResidential
- Sub-TypeTownhouse
- StatusPending
Community Information
- Address8492 Artesian Springs Point
- SubdivisionHarvest Springs
- CityColorado Springs
- CountyEl Paso
- StateCO
- Zip Code80920
Amenities
- Parking Spaces2
- # of Garages2
Utilities
Cable Available, Electricity Connected, Natural Gas Connected
Interior
- Interior FeaturesCeiling Fan(s)
- HeatingForced Air
- CoolingCentral Air
- FireplaceYes
- # of Fireplaces1
- FireplacesGas, Living Room
- StoriesOne
Appliances
Dishwasher, Disposal, Dryer, Microwave, Refrigerator, Washer
Exterior
- WindowsWindow Coverings
- RoofComposition
School Information
- DistrictAcademy 20
- ElementaryFrontier
- MiddleTimberview
- HighLiberty
Additional Information
- Date ListedMay 12th, 2025
- ZoningOC AO
Listing Details
LIV Sotheby's International Realty
 Terms and Conditions: The content relating to real estate for sale in this Web site comes in part from the Internet Data eXchange ("IDX") program of METROLIST, INC., DBA RECOLORADO® Real estate listings held by brokers other than RE/MAX Professionals are marked with the IDX Logo. This information is being provided for the consumers personal, non-commercial use and may not be used for any other purpose. All information subject to change and should be independently verified.
Terms and Conditions: The content relating to real estate for sale in this Web site comes in part from the Internet Data eXchange ("IDX") program of METROLIST, INC., DBA RECOLORADO® Real estate listings held by brokers other than RE/MAX Professionals are marked with the IDX Logo. This information is being provided for the consumers personal, non-commercial use and may not be used for any other purpose. All information subject to change and should be independently verified.
Copyright 2025 METROLIST, INC., DBA RECOLORADO® -- All Rights Reserved 6455 S. Yosemite St., Suite 500 Greenwood Village, CO 80111 USA
Listing information last updated on August 7th, 2025 at 9:03pm MDT.




































