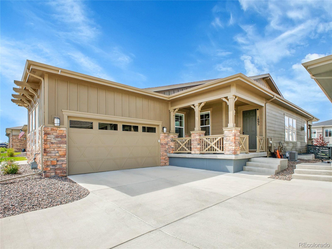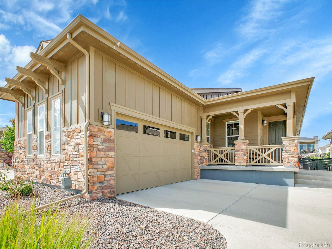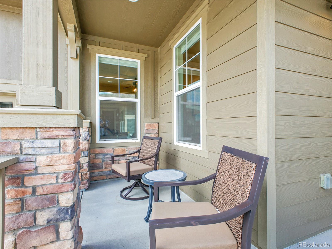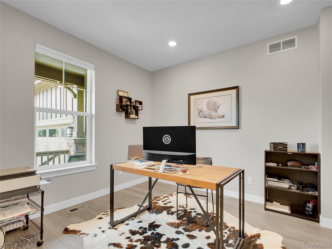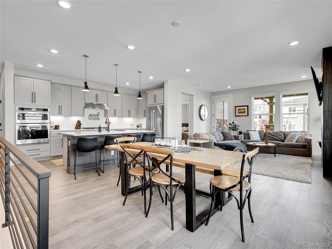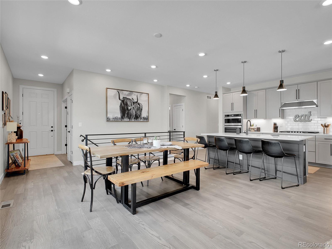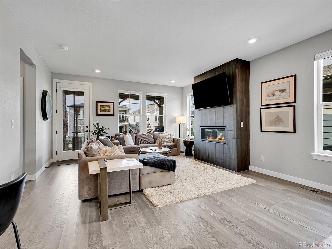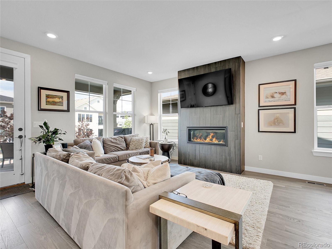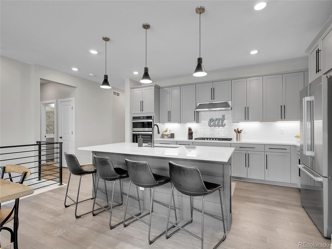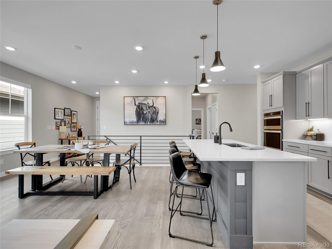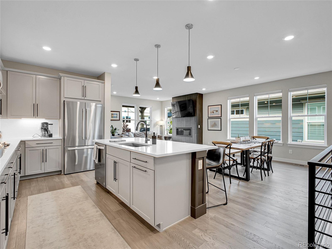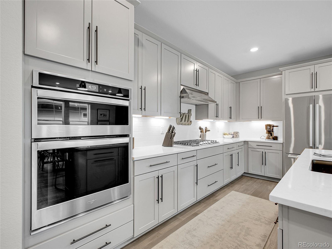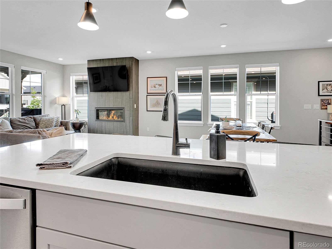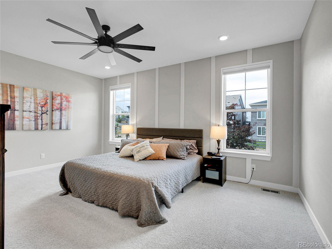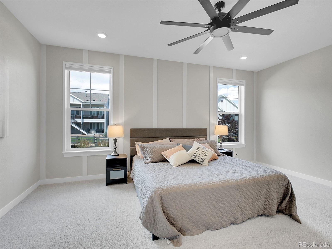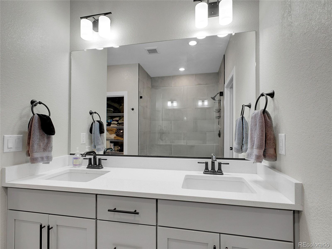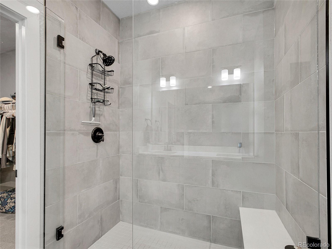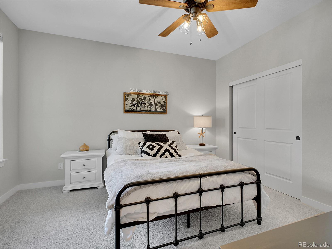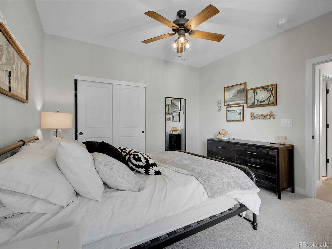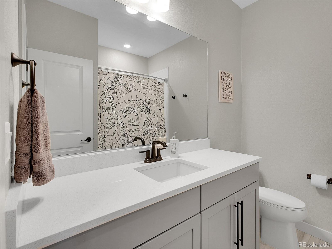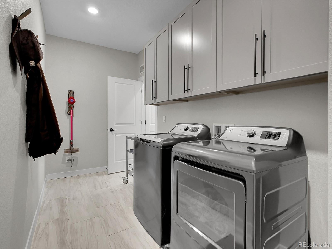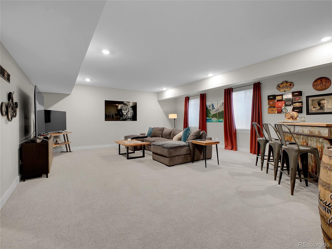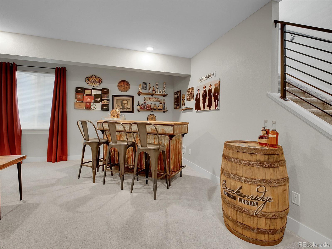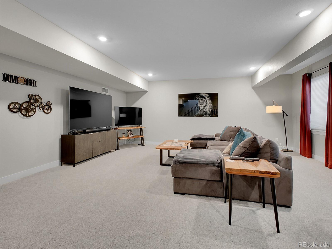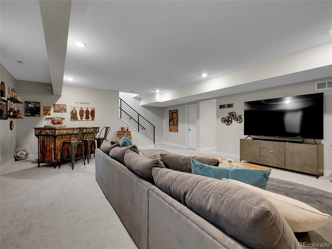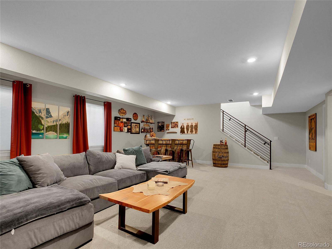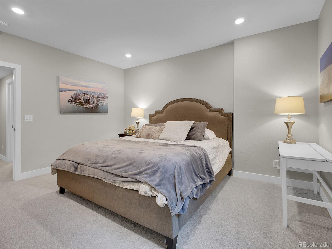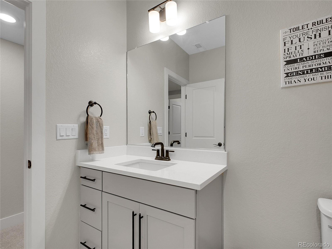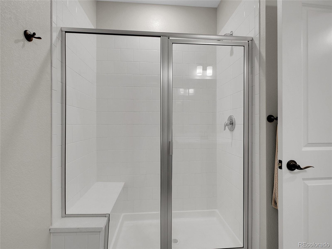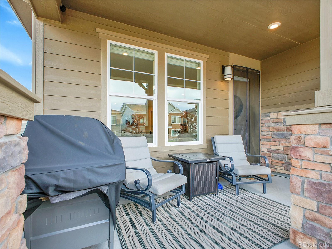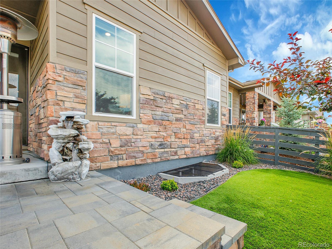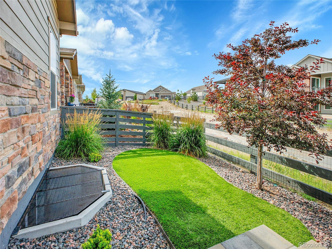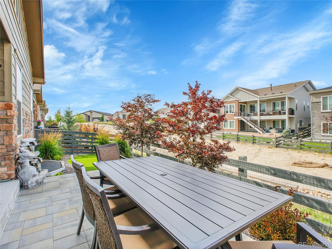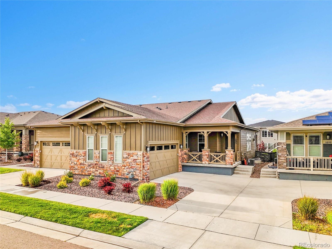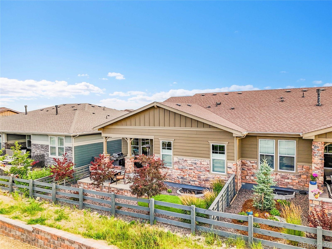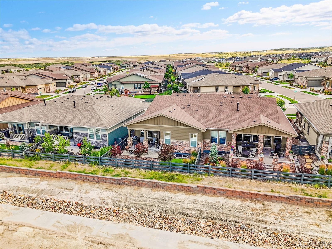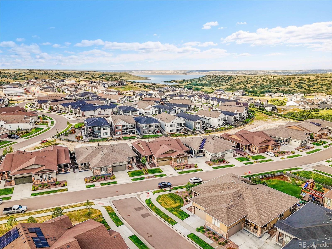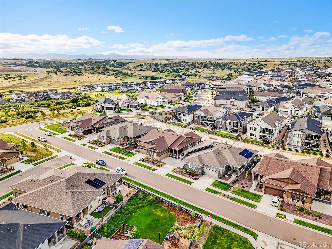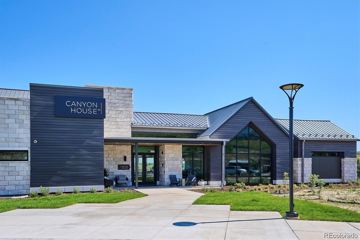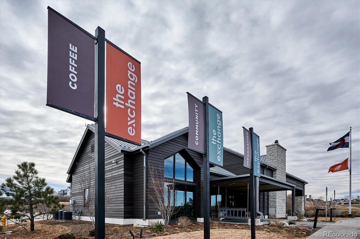Find us on...
Dashboard
- 3 Beds
- 3 Baths
- 2,736 Sqft
- .16 Acres
New Search X
1895 Canyonpoint Lane
Beautiful, paired home located in the scenic Canyons subdivision within the sought after First Light neighborhood, a collection of Ranch and Paired homes surrounded by parks and natural Gamble Oaks. This beautiful three-bedroom, three-bath home with a dedicated office offers 3,182 total square feet of stylish, low-maintenance living. The open-concept main floorplan features a spacious great room with abundant natural light, a modern kitchen with upgraded quality finishes, and a dining area off of the extended foyer. The main floor living area flows seamlessly to a patio and yard designed for entertaining or relaxing along buffered open space with a walking trail. The main-level primary suite boasts a spa-like shower and generous walk-in closet, while a second bedroom, office, and full bath provide flexibility for guests or remote work. The partially finished basement expands your living space with a large family/rec room, third bedroom, and full bath, plus ample unfinished storage. Enjoy the amazing community amenities which include parks, trails, the Exchange Coffee House, and the newly completed Canyon House Kitchen and Cocktails. The resort-style pool and clubhouse include a full fitness center. Al l just minutes from shopping, dining, and top-rated Douglas County schools. Experience the best of Castle Pines/The Canyon living in this Beautiful and well-appointed home.
Listing Office: Christopher Crowley 
Essential Information
- MLS® #2820302
- Price$798,900
- Bedrooms3
- Bathrooms3.00
- Full Baths2
- Square Footage2,736
- Acres0.16
- Year Built2021
- TypeResidential
- Sub-TypeSingle Family Residence
- StyleContemporary
- StatusPending
Community Information
- Address1895 Canyonpoint Lane
- SubdivisionThe Canyons
- CityCastle Pines
- CountyDouglas
- StateCO
- Zip Code80108
Amenities
- Parking Spaces2
- ParkingConcrete, Lighted
- # of Garages2
Amenities
Clubhouse, Fitness Center, Park, Playground, Pool, Trail(s)
Utilities
Cable Available, Electricity Connected, Internet Access (Wired), Natural Gas Connected
Interior
- HeatingForced Air, Natural Gas
- CoolingCentral Air
- FireplaceYes
- # of Fireplaces1
- FireplacesGas, Gas Log, Great Room
- StoriesOne
Interior Features
Ceiling Fan(s), Eat-in Kitchen, Entrance Foyer, High Ceilings, Kitchen Island, Open Floorplan, Quartz Counters, Smart Thermostat, Smoke Free, Walk-In Closet(s)
Appliances
Convection Oven, Cooktop, Double Oven, Dryer, Gas Water Heater, Microwave, Oven, Refrigerator, Self Cleaning Oven, Sump Pump, Washer
Exterior
- Exterior FeaturesPrivate Yard
- RoofComposition
- FoundationConcrete Perimeter
Windows
Double Pane Windows, Egress Windows, Window Coverings
School Information
- DistrictDouglas RE-1
- ElementaryTimber Trail
- MiddleRocky Heights
- HighRock Canyon
Additional Information
- Date ListedAugust 13th, 2025
Listing Details
 Christopher Crowley
Christopher Crowley
 Terms and Conditions: The content relating to real estate for sale in this Web site comes in part from the Internet Data eXchange ("IDX") program of METROLIST, INC., DBA RECOLORADO® Real estate listings held by brokers other than RE/MAX Professionals are marked with the IDX Logo. This information is being provided for the consumers personal, non-commercial use and may not be used for any other purpose. All information subject to change and should be independently verified.
Terms and Conditions: The content relating to real estate for sale in this Web site comes in part from the Internet Data eXchange ("IDX") program of METROLIST, INC., DBA RECOLORADO® Real estate listings held by brokers other than RE/MAX Professionals are marked with the IDX Logo. This information is being provided for the consumers personal, non-commercial use and may not be used for any other purpose. All information subject to change and should be independently verified.
Copyright 2026 METROLIST, INC., DBA RECOLORADO® -- All Rights Reserved 6455 S. Yosemite St., Suite 500 Greenwood Village, CO 80111 USA
Listing information last updated on February 12th, 2026 at 9:33pm MST.

