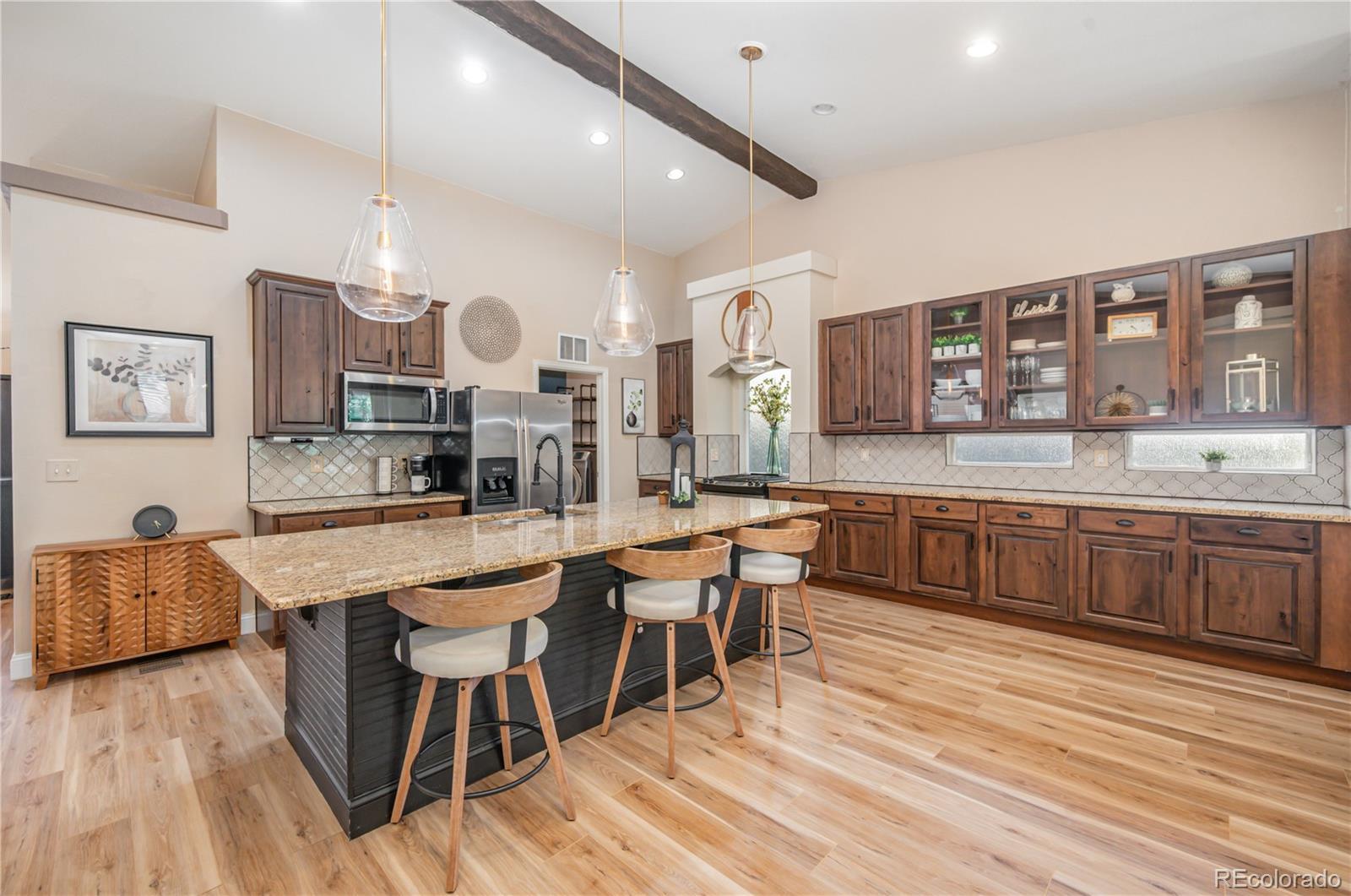Find us on...
Dashboard
- 2 Beds
- 2 Baths
- 1,575 Sqft
- .12 Acres
New Search X
3628 Sky Church Dr
OPEN HOUSE SATURDAY, OCTOBER 25TH 10AM-12M***Welcome to this beautifully updated ranch-style home in the sought-after neighborhood in The Meadows! Step inside to stunning light flooring and high ceilings that create a bright and warm feel. Featuring 2 bedrooms, including a serene primary suite with an ensuite bath, this home blends comfort and style in every corner. The updated kitchen has custom cabinets with warm rich wood tones, a convenient pantry, a gas cooktop and large center island, perfect for gathering. The modern feel extends throughout the home with beautiful accent walls, stylish fixtures and updated lighting throughout. Enjoy hosting in the formal dining room or relax in the inviting living spaces, plus a laundry room, all designed for effortless main-floor living. More opportunity awaits by adding additional living space in the unfinished basement. Step outside to your private backyard sanctuary, complete with a peaceful patio and lush landscaping, perfect for morning coffee or evening gatherings. The extended front porch enhances the curb appeal, welcoming guests with charm and character. Additional highlights include a 2-car garage and close proximity to parks, the community pool, scenic trails, and top-rated schools. Don't miss your opportunity to live in this move-in ready home!
Listing Office: Keller Williams DTC 
Essential Information
- MLS® #2821252
- Price$590,000
- Bedrooms2
- Bathrooms2.00
- Full Baths2
- Square Footage1,575
- Acres0.12
- Year Built2012
- TypeResidential
- Sub-TypeSingle Family Residence
- StatusActive
Community Information
- Address3628 Sky Church Dr
- SubdivisionThe Meadows
- CityCastle Rock
- CountyDouglas
- StateCO
- Zip Code80109
Amenities
- Parking Spaces2
- # of Garages2
Amenities
Clubhouse, Park, Playground, Pool, Trail(s)
Interior
- HeatingForced Air, Natural Gas
- CoolingCentral Air
- StoriesOne
Interior Features
Ceiling Fan(s), Eat-in Kitchen, Entrance Foyer, Granite Counters, High Ceilings, High Speed Internet, Kitchen Island, No Stairs, Open Floorplan, Primary Suite, Smoke Free, Solid Surface Counters, Vaulted Ceiling(s), Walk-In Closet(s)
Appliances
Dishwasher, Disposal, Dryer, Gas Water Heater, Microwave, Range, Refrigerator, Washer
Exterior
- Exterior FeaturesRain Gutters
- Lot DescriptionMaster Planned
- WindowsDouble Pane Windows
- RoofComposition
School Information
- DistrictDouglas RE-1
- ElementaryClear Sky
- MiddleCastle Rock
- HighCastle View
Additional Information
- Date ListedSeptember 29th, 2025
Listing Details
 Keller Williams DTC
Keller Williams DTC
 Terms and Conditions: The content relating to real estate for sale in this Web site comes in part from the Internet Data eXchange ("IDX") program of METROLIST, INC., DBA RECOLORADO® Real estate listings held by brokers other than RE/MAX Professionals are marked with the IDX Logo. This information is being provided for the consumers personal, non-commercial use and may not be used for any other purpose. All information subject to change and should be independently verified.
Terms and Conditions: The content relating to real estate for sale in this Web site comes in part from the Internet Data eXchange ("IDX") program of METROLIST, INC., DBA RECOLORADO® Real estate listings held by brokers other than RE/MAX Professionals are marked with the IDX Logo. This information is being provided for the consumers personal, non-commercial use and may not be used for any other purpose. All information subject to change and should be independently verified.
Copyright 2025 METROLIST, INC., DBA RECOLORADO® -- All Rights Reserved 6455 S. Yosemite St., Suite 500 Greenwood Village, CO 80111 USA
Listing information last updated on October 23rd, 2025 at 8:19pm MDT.





















