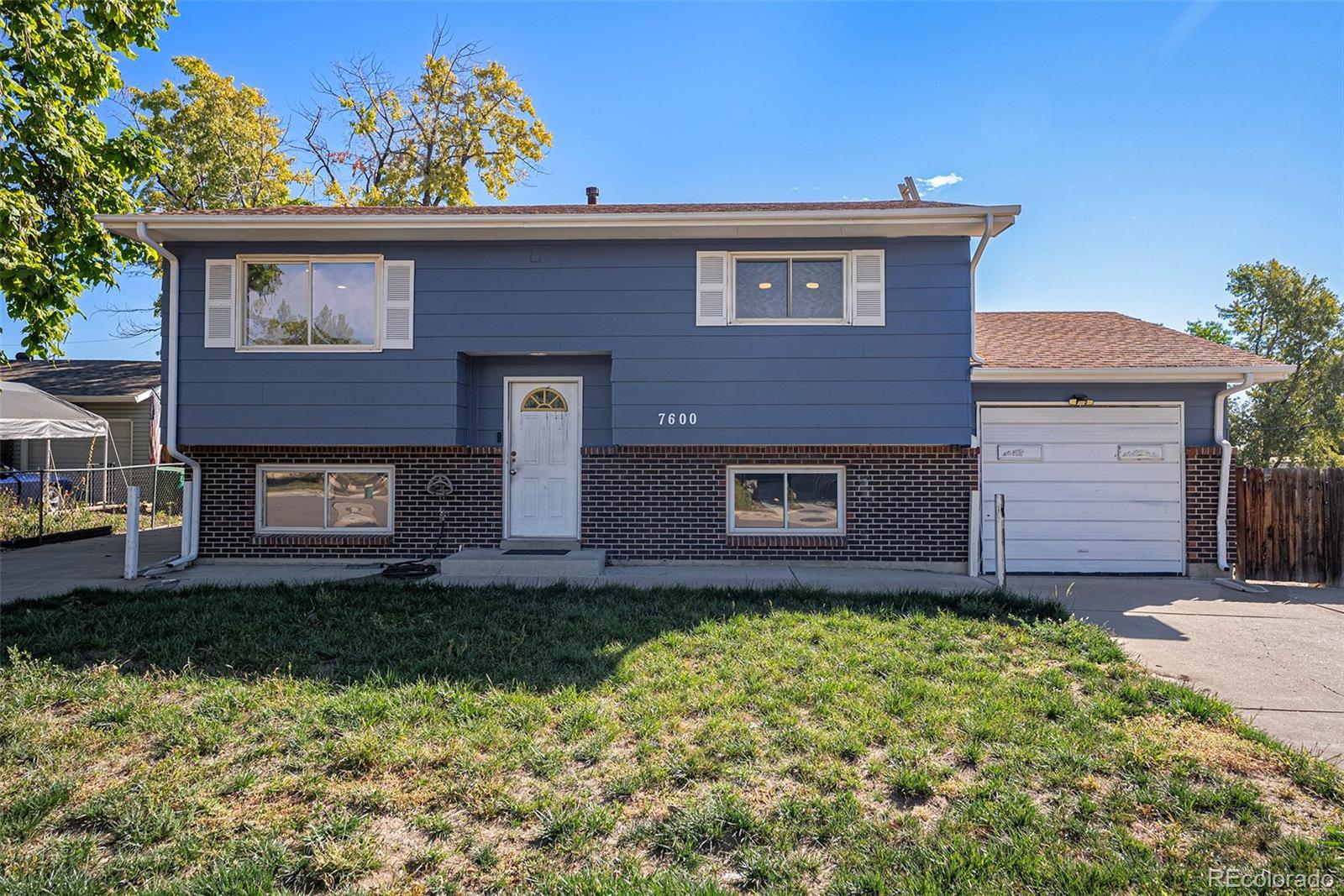Find us on...
Dashboard
- 4 Beds
- 2 Baths
- 1,664 Sqft
- .19 Acres
New Search X
7600 Acoma Court
Welcome to 7600 Acoma Ct, a spacious 4-bedroom, 2-bathroom home perfectly situated in a convenient Denver location. The main level offers an inviting open floor plan connecting the living room, dining room, and kitchen ideal for both entertaining and everyday living along with two bedrooms and a full bathroom. Downstairs mirrors this layout with two additional bedrooms and another full bath, providing plenty of space for family or guests. This home, situated on a huge corner lot, just needs a little TLC to make it truly shine and is being sold AS-IS. Offering an excellent opportunity for buyers to bring their own vision to life. A 3-car garage adds extra convenience, while the location puts you just minutes from major highways for quick access to Downtown Denver, Boulder, and the northern suburbs. Nearby, you’ll also find local parks, shopping, dining, and schools—making this home not only comfortable but also incredibly well-positioned for an active lifestyle. Discounted rate options and no-lender-fee future refinancing may be available for qualified buyers.
Listing Office: Orchard Brokerage LLC 
Essential Information
- MLS® #2821811
- Price$420,000
- Bedrooms4
- Bathrooms2.00
- Full Baths2
- Square Footage1,664
- Acres0.19
- Year Built1972
- TypeResidential
- Sub-TypeSingle Family Residence
- StatusPending
Community Information
- Address7600 Acoma Court
- SubdivisionSherrelwood Estates
- CityDenver
- CountyAdams
- StateCO
- Zip Code80221
Amenities
- Parking Spaces4
- ParkingConcrete, Oversized
- # of Garages4
Utilities
Cable Available, Electricity Available, Electricity Connected, Natural Gas Available, Natural Gas Connected, Phone Available
Interior
- AppliancesMicrowave, Oven, Sump Pump
- HeatingForced Air, Natural Gas
- StoriesBi-Level
Interior Features
Breakfast Bar, Eat-in Kitchen, Open Floorplan, Primary Suite, Walk-In Closet(s), Wired for Data
Cooling
Central Air, Evaporative Cooling
Exterior
- Exterior FeaturesPrivate Yard
- WindowsWindow Coverings
- RoofComposition
- FoundationSlab
Lot Description
Corner Lot, Cul-De-Sac, Near Public Transit
School Information
- DistrictMapleton R-1
- ElementaryWestern Hills K-6
- MiddleGlobal Lead. Acad. K-12
- HighGlobal Lead. Acad. K-12
Additional Information
- Date ListedOctober 3rd, 2025
- ZoningR-1-C
Listing Details
 Orchard Brokerage LLC
Orchard Brokerage LLC
 Terms and Conditions: The content relating to real estate for sale in this Web site comes in part from the Internet Data eXchange ("IDX") program of METROLIST, INC., DBA RECOLORADO® Real estate listings held by brokers other than RE/MAX Professionals are marked with the IDX Logo. This information is being provided for the consumers personal, non-commercial use and may not be used for any other purpose. All information subject to change and should be independently verified.
Terms and Conditions: The content relating to real estate for sale in this Web site comes in part from the Internet Data eXchange ("IDX") program of METROLIST, INC., DBA RECOLORADO® Real estate listings held by brokers other than RE/MAX Professionals are marked with the IDX Logo. This information is being provided for the consumers personal, non-commercial use and may not be used for any other purpose. All information subject to change and should be independently verified.
Copyright 2025 METROLIST, INC., DBA RECOLORADO® -- All Rights Reserved 6455 S. Yosemite St., Suite 500 Greenwood Village, CO 80111 USA
Listing information last updated on October 22nd, 2025 at 4:48pm MDT.













