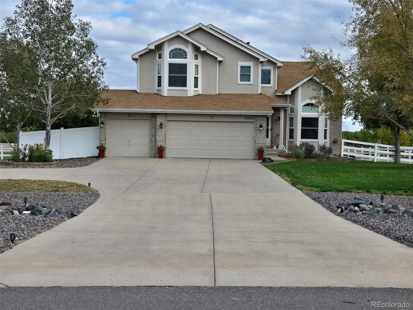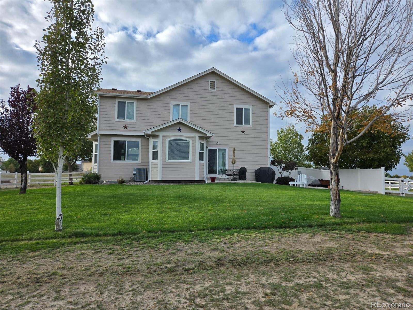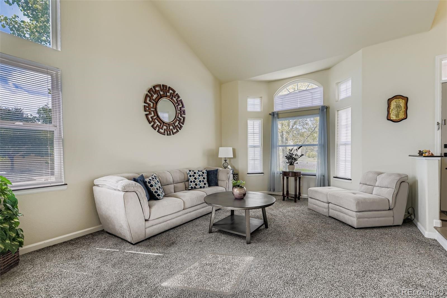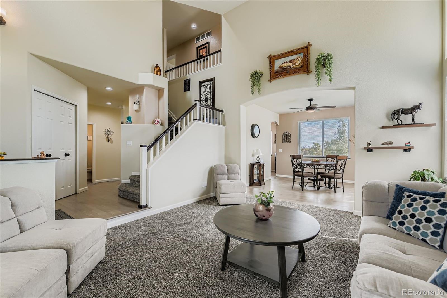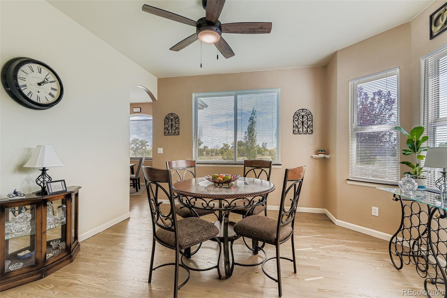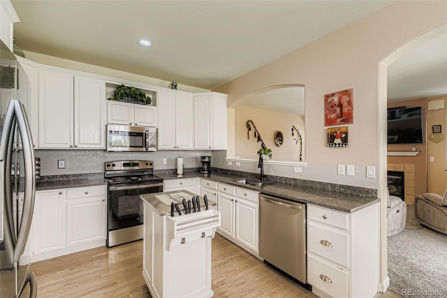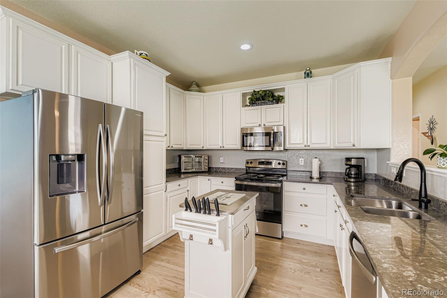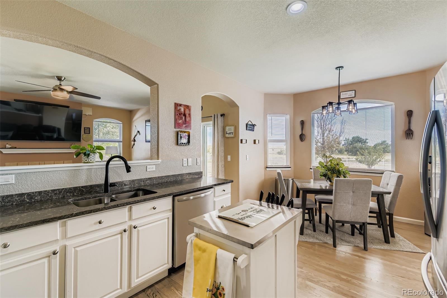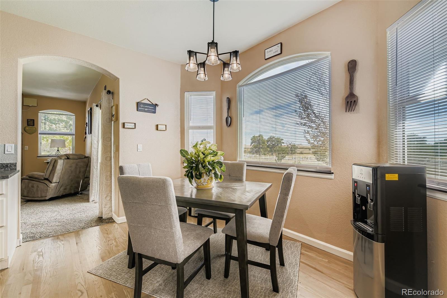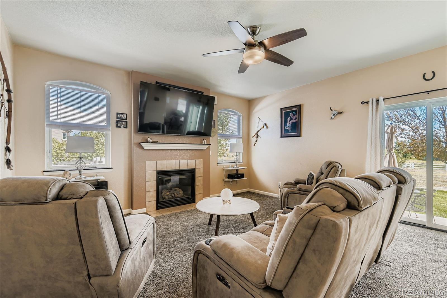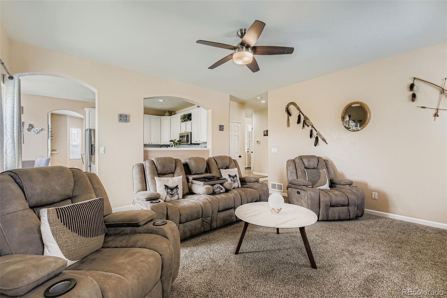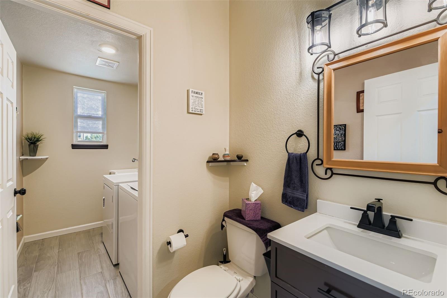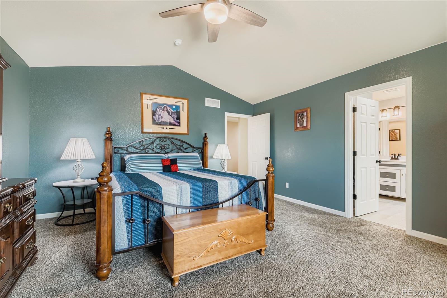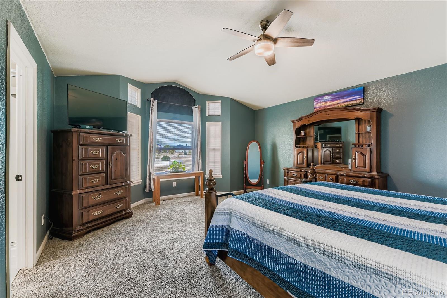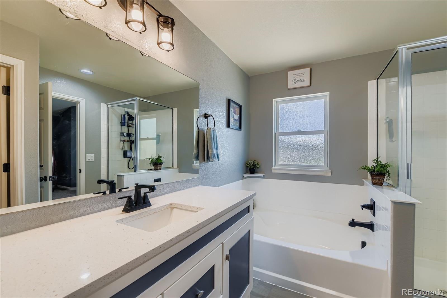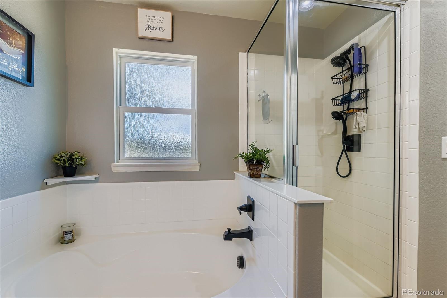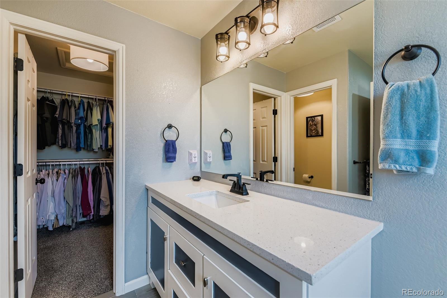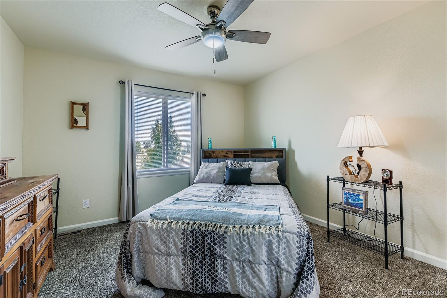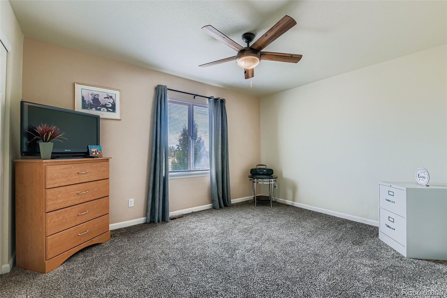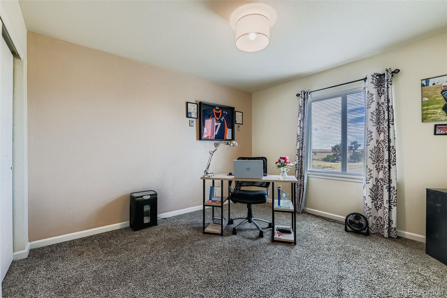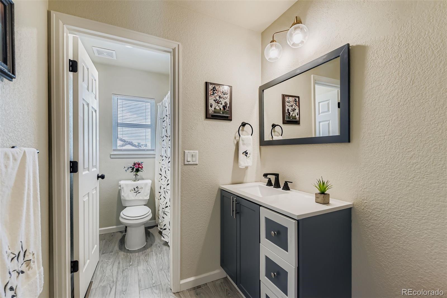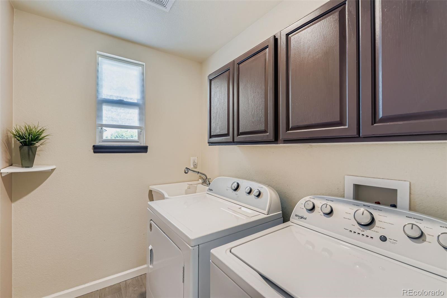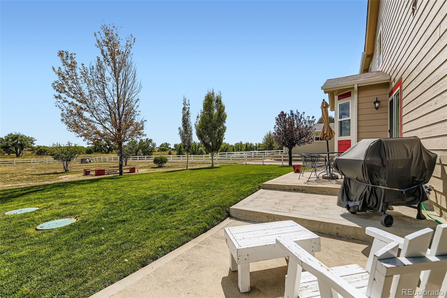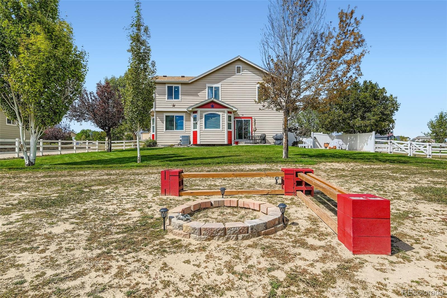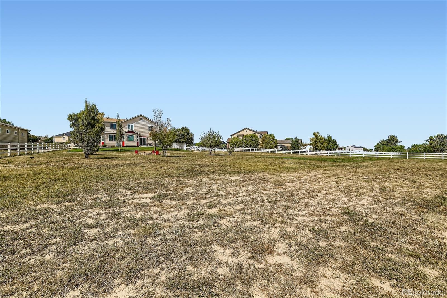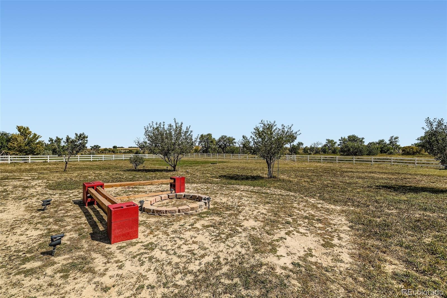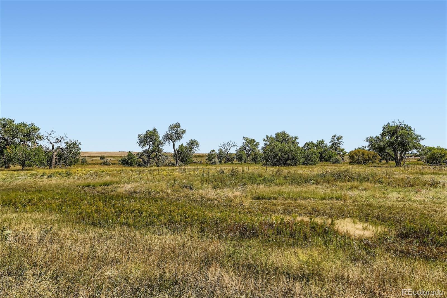Find us on...
Dashboard
- 4 Beds
- 3 Baths
- 2,128 Sqft
- 1.18 Acres
New Search X
16540 Umpire Street
Box Elder Creek Ranch – Spacious, Updated & Move-In Ready! Welcome to this beautifully maintained 4-bedroom, 3-bathroom, 2-story home that perfectly combines comfort, space, and style. Set on 1.18-acre lot, this property offers room to live, work, and play. Inside, enjoy a spacious family room with a gas fireplace, an inviting living room, and a formal dining area. The eat-in kitchen has granite countertops, ample cabinet space, and new appliances—including refrigerator, microwave, and dishwasher—plus a convenient laundry room with a newer washer and dryer included. A mix of hardwood, tile, and carpet flooring throughout adds both warmth and practicality. Upstairs bedrooms provide plenty of space, and the unfinished basement offers possibilities for customization. Recent updates include a freshly painted exterior, new roof, new gutters, several new Lifetime windows, newer carpet, new septic system (2023), new radon mitigation system (2023), and a new sprinkler system (2024). Step outside to the expansive fenced rear yard with beautiful, views of open space—perfect for entertaining or relaxing. A 3-car garage provides excellent storage and convenience. Thoughtfully designed and move-in ready, this home is ready to welcome its next owners!
Listing Office: RE/MAX Professionals 
Essential Information
- MLS® #2822282
- Price$710,000
- Bedrooms4
- Bathrooms3.00
- Full Baths2
- Half Baths1
- Square Footage2,128
- Acres1.18
- Year Built2005
- TypeResidential
- Sub-TypeSingle Family Residence
- StyleTraditional
- StatusActive
Community Information
- Address16540 Umpire Street
- SubdivisionBox Elder Creek Ranch
- CityHudson
- CountyAdams
- StateCO
- Zip Code80642
Amenities
- Parking Spaces3
- ParkingConcrete
- # of Garages3
Utilities
Cable Available, Electricity Connected, Internet Access (Wired), Natural Gas Connected, Phone Available
Interior
- HeatingForced Air
- CoolingCentral Air
- FireplaceYes
- # of Fireplaces1
- FireplacesFamily Room, Gas
- StoriesTwo
Interior Features
Ceiling Fan(s), Eat-in Kitchen, Granite Counters, High Ceilings, Radon Mitigation System, Smart Thermostat, Smoke Free, Walk-In Closet(s)
Appliances
Dishwasher, Disposal, Dryer, Gas Water Heater, Microwave, Range, Refrigerator, Self Cleaning Oven, Washer
Exterior
- Exterior FeaturesFire Pit, Private Yard
- RoofComposition
- FoundationSlab
Lot Description
Meadow, Sprinklers In Front, Sprinklers In Rear
Windows
Bay Window(s), Double Pane Windows, Window Coverings, Window Treatments
School Information
- DistrictSchool District 27-J
- ElementaryPadilla
- MiddleOverland Trail
- HighBrighton
Additional Information
- Date ListedSeptember 18th, 2025
- ZoningP-U-D
Listing Details
 RE/MAX Professionals
RE/MAX Professionals
 Terms and Conditions: The content relating to real estate for sale in this Web site comes in part from the Internet Data eXchange ("IDX") program of METROLIST, INC., DBA RECOLORADO® Real estate listings held by brokers other than RE/MAX Professionals are marked with the IDX Logo. This information is being provided for the consumers personal, non-commercial use and may not be used for any other purpose. All information subject to change and should be independently verified.
Terms and Conditions: The content relating to real estate for sale in this Web site comes in part from the Internet Data eXchange ("IDX") program of METROLIST, INC., DBA RECOLORADO® Real estate listings held by brokers other than RE/MAX Professionals are marked with the IDX Logo. This information is being provided for the consumers personal, non-commercial use and may not be used for any other purpose. All information subject to change and should be independently verified.
Copyright 2026 METROLIST, INC., DBA RECOLORADO® -- All Rights Reserved 6455 S. Yosemite St., Suite 500 Greenwood Village, CO 80111 USA
Listing information last updated on February 6th, 2026 at 9:04pm MST.

