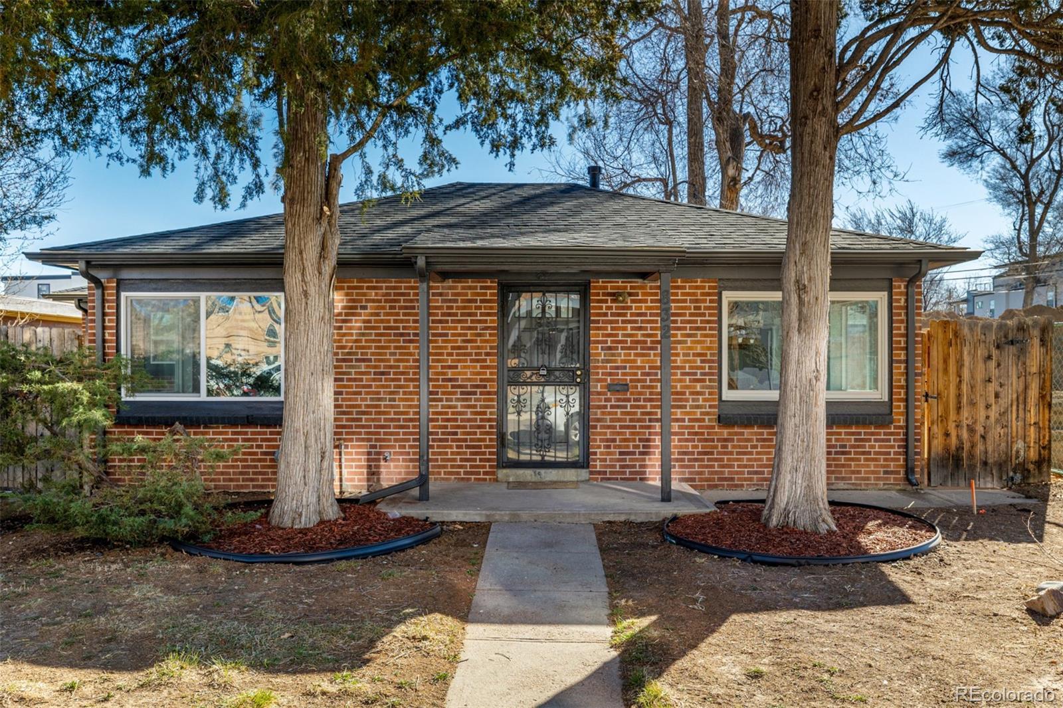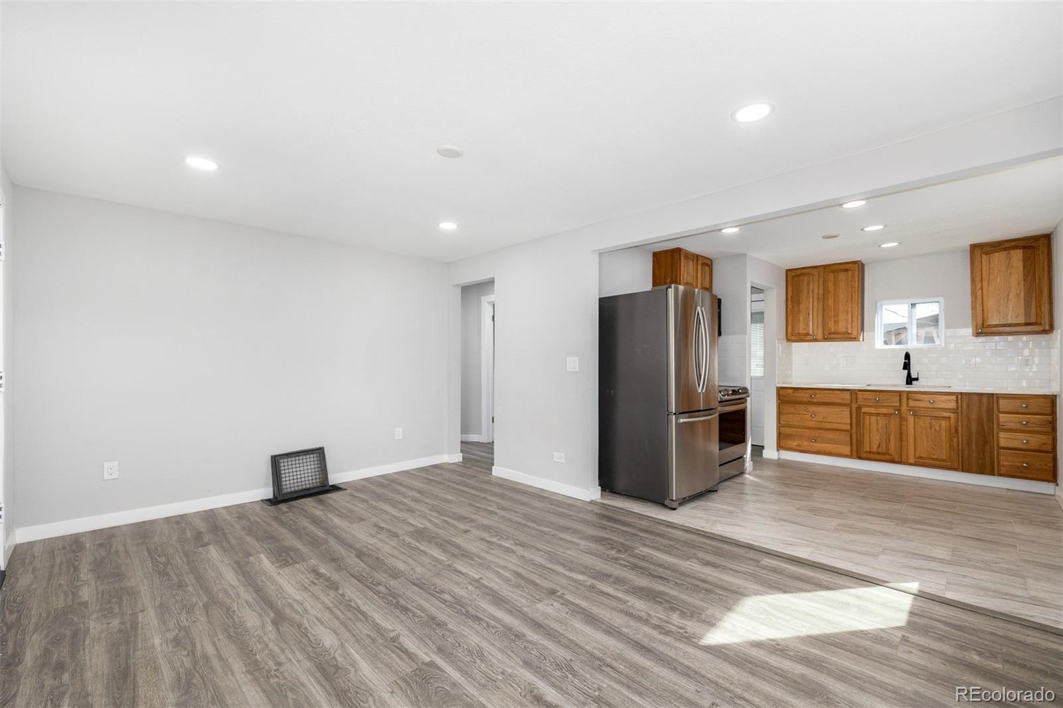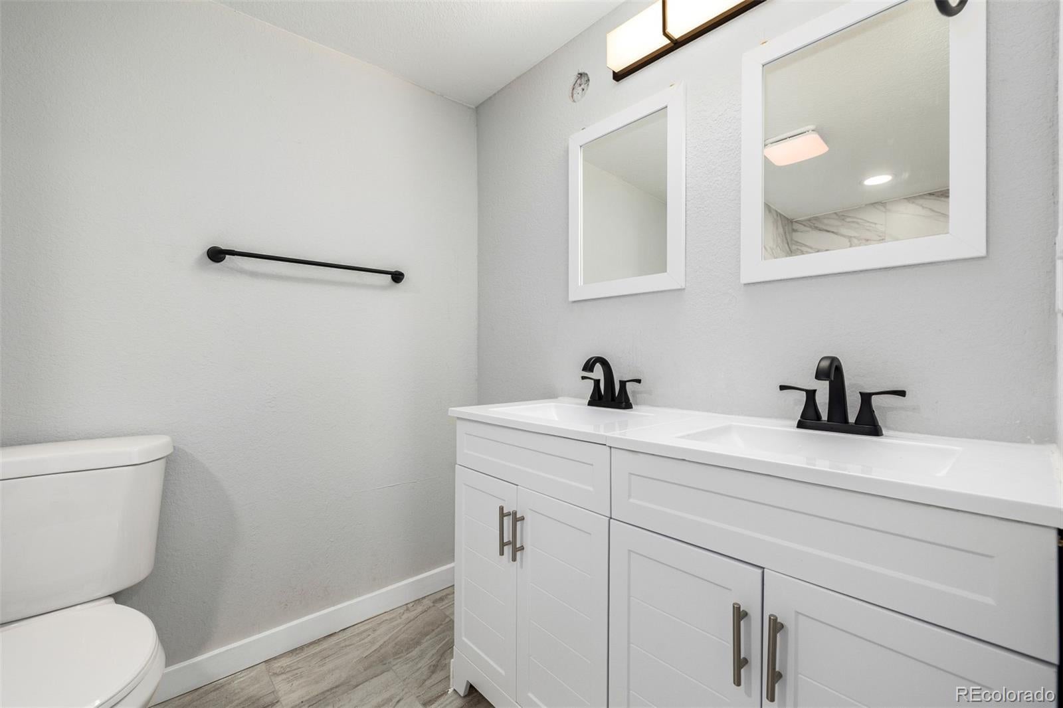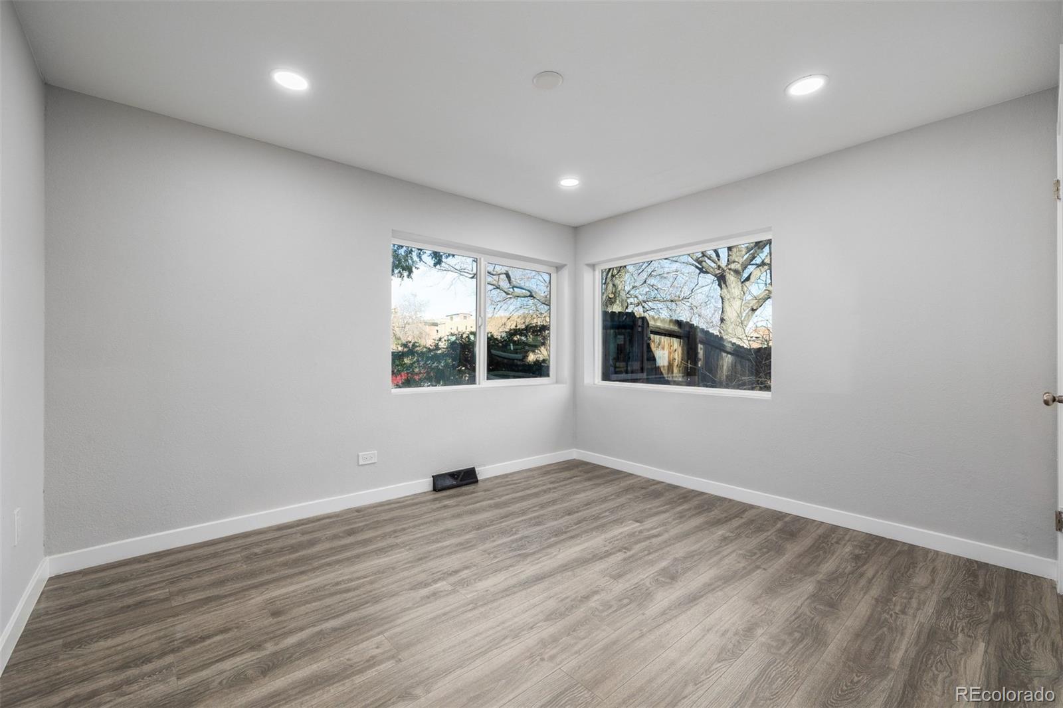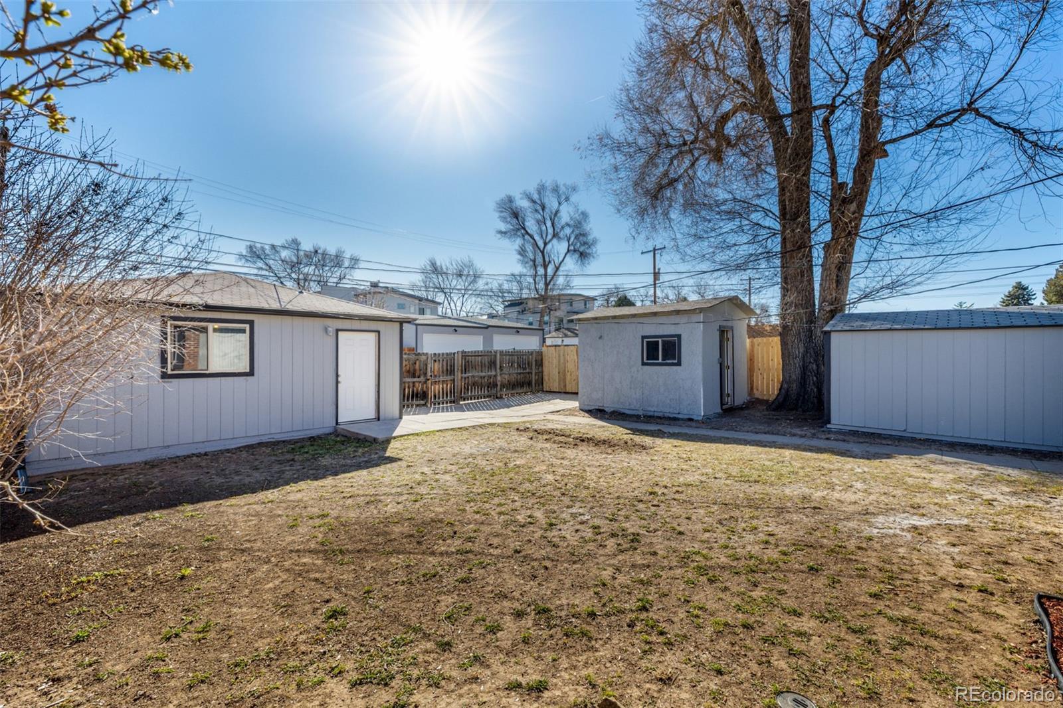Find us on...
Dashboard
- 2 Beds
- 2 Baths
- 1,232 Sqft
- .15 Acres
New Search X
832 Dahlia Street
Look no more! Why wait when you can move right into this TASTEFULLY REMODELED 2-bedroom home, where charm meets modern comfort! The highly updated interior boasts a fresh neutral palette, new recessed lighting, abundant natural light, and new wood-look tile flooring throughout for easy maintenance. With floor vents in every room, this gem ensures year-round comfort. The open-concept living & dining area provides a seamless flow for everyday living and entertaining. The renewed kitchen features sleek quartz counters, a subway tile backsplash, wood cabinetry, and included appliances—designed for both functionality and style. You'll love the large main bedroom, with an entry that can serve as a home office or sitting area! It also includes a walk-in closet and a pristine ensuite with dual sinks. Both primary and secondary bathrooms have been updated for a contemporary feel. Check out the spacious backyard, an ideal retreat complete with an open patio for relaxing or BBQ gatherings! PLUS! You have a storage shed to keep tools organized, along with a versatile workshop that can be easily converted into a guest quarter. The detached 2-car garage is complemented by additional parking spaces beside it. Located in a prime area, this home offers easy access to schools, shopping, restaurants, parks, entertainment, and major highways. Don't miss out on this exceptional property!
Listing Office: Keller Williams Advantage Realty LLC 
Essential Information
- MLS® #2824304
- Price$529,000
- Bedrooms2
- Bathrooms2.00
- Full Baths1
- Square Footage1,232
- Acres0.15
- Year Built1946
- TypeResidential
- Sub-TypeSingle Family Residence
- StyleTraditional
- StatusActive
Community Information
- Address832 Dahlia Street
- SubdivisionHale
- CityDenver
- CountyDenver
- StateCO
- Zip Code80220
Amenities
- Parking Spaces5
- ParkingConcrete, Oversized
- # of Garages2
Utilities
Cable Available, Electricity Available, Natural Gas Available, Phone Available
Interior
- HeatingForced Air
- CoolingNone
- StoriesOne
Interior Features
Built-in Features, Granite Counters, No Stairs, Open Floorplan, Primary Suite, Walk-In Closet(s)
Appliances
Disposal, Microwave, Range, Refrigerator
Exterior
- Exterior FeaturesPrivate Yard, Rain Gutters
- Lot DescriptionLandscaped, Level
- RoofComposition
School Information
- DistrictDenver 1
- ElementaryPalmer
- MiddleHill
- HighEast
Additional Information
- Date ListedMarch 19th, 2025
- ZoningE-MU-2.5
Listing Details
Keller Williams Advantage Realty LLC
 Terms and Conditions: The content relating to real estate for sale in this Web site comes in part from the Internet Data eXchange ("IDX") program of METROLIST, INC., DBA RECOLORADO® Real estate listings held by brokers other than RE/MAX Professionals are marked with the IDX Logo. This information is being provided for the consumers personal, non-commercial use and may not be used for any other purpose. All information subject to change and should be independently verified.
Terms and Conditions: The content relating to real estate for sale in this Web site comes in part from the Internet Data eXchange ("IDX") program of METROLIST, INC., DBA RECOLORADO® Real estate listings held by brokers other than RE/MAX Professionals are marked with the IDX Logo. This information is being provided for the consumers personal, non-commercial use and may not be used for any other purpose. All information subject to change and should be independently verified.
Copyright 2026 METROLIST, INC., DBA RECOLORADO® -- All Rights Reserved 6455 S. Yosemite St., Suite 500 Greenwood Village, CO 80111 USA
Listing information last updated on February 16th, 2026 at 9:33pm MST.

