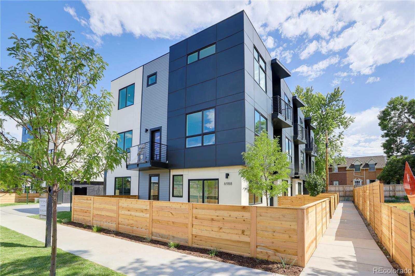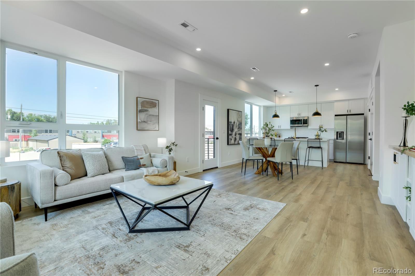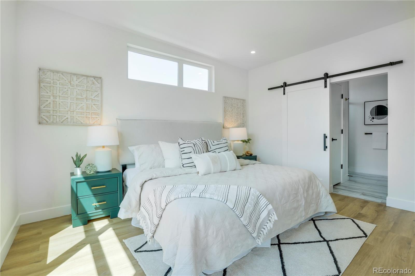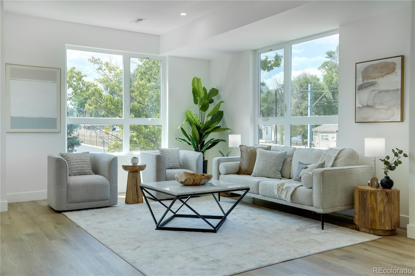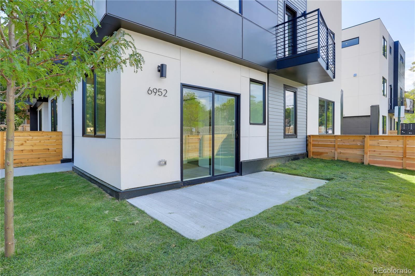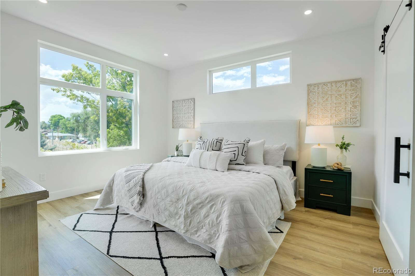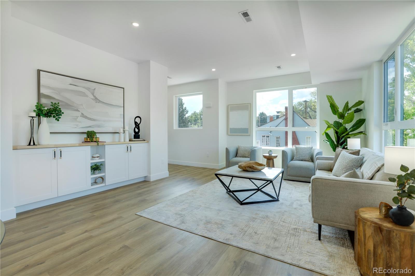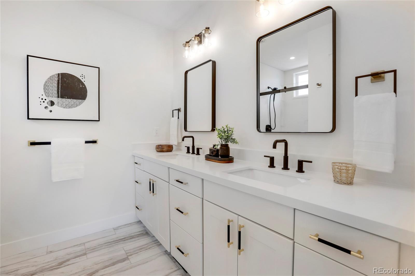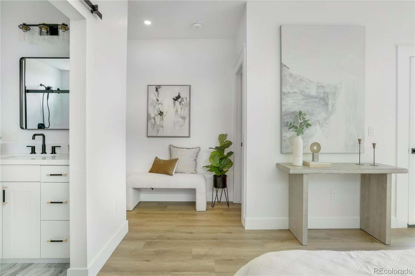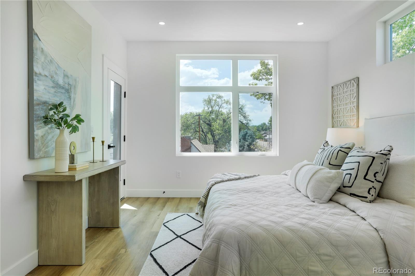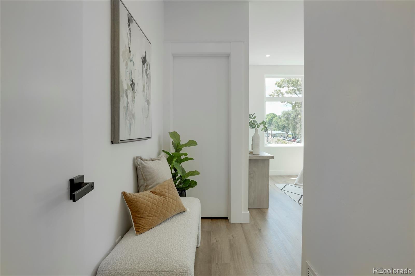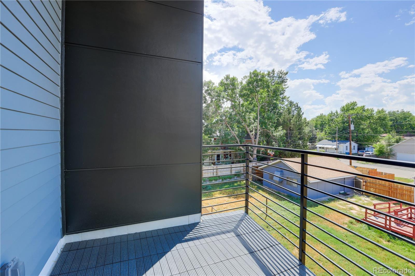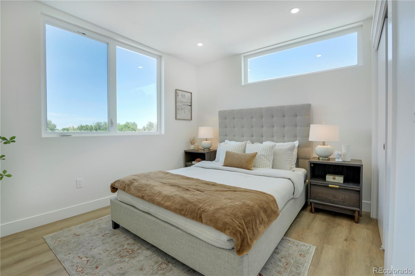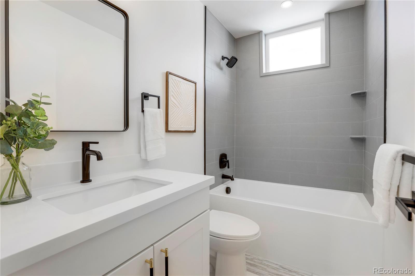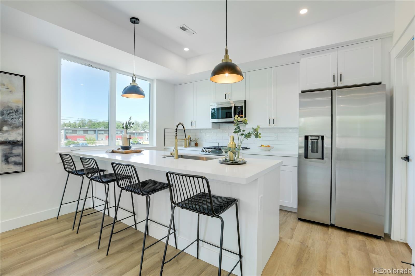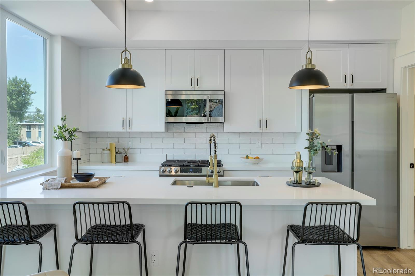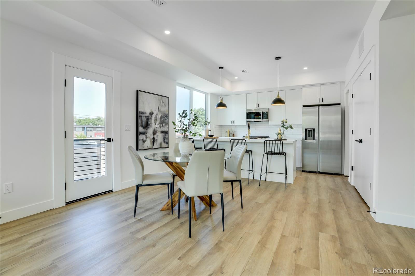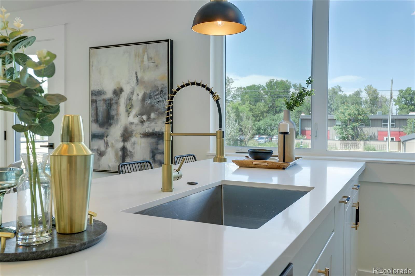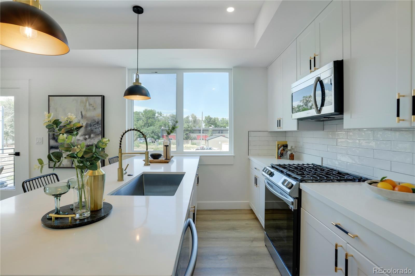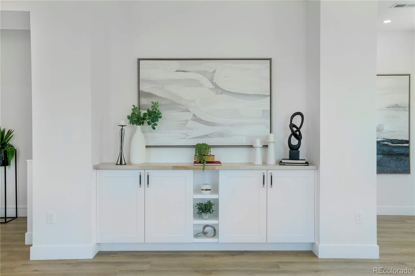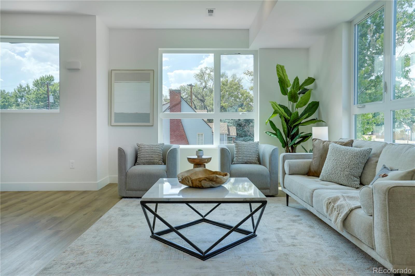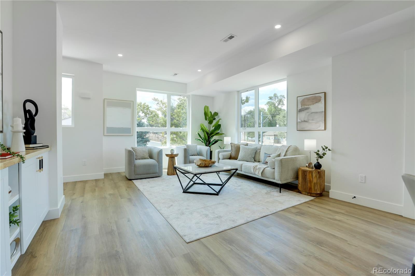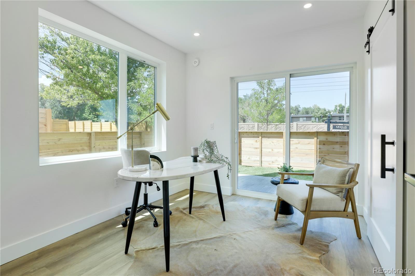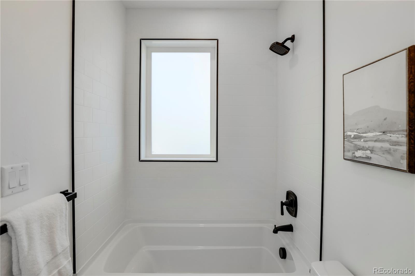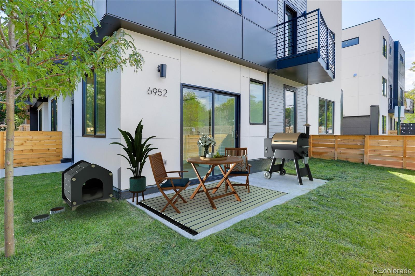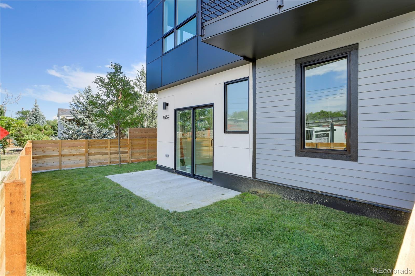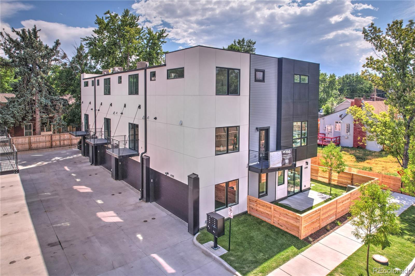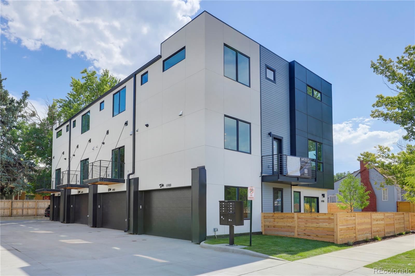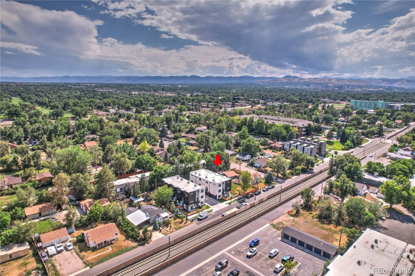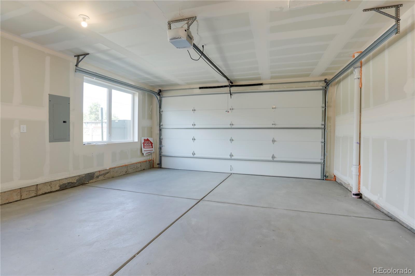Find us on...
Dashboard
- 3 Beds
- 3 Baths
- 1,569 Sqft
- .34 Acres
New Search X
6972 W 13th Avenue
This new END UNIT townhome minutes from Sloans Lake and Downtown Denver features 3 bedrooms and 3 full bathrooms, a spacious fenced in private yard for your furry friends, Large 1 car attached garage with room for storage, 1 car private parking spot adjacent to the unit that can fit a Pick up truck, multiple balconies, and no carpet in sight! Enter through your private yard or attached garage to the lower level with a foyer, bedroom, and full bath. Head upstairs to the main level where you will find a chefs kitchen featuring a gas range, massive eat in quartz island that will comfortably seat four, and a walk in pantry with incredible storage for all your snacks and kitchen accessories. There is easy access to your balcony off the kitchen with a convenient gas hookup for all your grilling needs. Customize the main level to suit your vision with plenty of room for different dining and entertaining arrangements. Upstairs you will find two bedrooms and two full bathrooms. The spacious primary suite has its own balcony, sizable walk in closet, and beautiful primary bath with an oversized shower, toilet closet, and double vanity. Schedule a showing today! We have black and white finishes available. Photos may be of similar unit in same complex.
Listing Office: MODUS Real Estate 
Essential Information
- MLS® #2826673
- Price$2,995
- Bedrooms3
- Bathrooms3.00
- Full Baths2
- Square Footage1,569
- Acres0.34
- Year Built2024
- TypeResidential Lease
- Sub-TypeTownhouse
- StyleUrban Contemporary
- StatusActive
Community Information
- Address6972 W 13th Avenue
- Subdivision40 West Arts District
- CityLakewood
- CountyJefferson
- StateCO
- Zip Code80214
Amenities
- Parking Spaces2
- ParkingHeated Garage
- # of Garages1
- ViewCity, Mountain(s)
Interior
- HeatingForced Air
- CoolingCentral Air
- StoriesTri-Level
Interior Features
Built-in Features, Eat-in Kitchen, Entrance Foyer, High Speed Internet, In-Law Floorplan, Kitchen Island, Open Floorplan, Pantry, Primary Suite, Quartz Counters, Radon Mitigation System, Smart Thermostat, Stone Counters, Walk-In Closet(s)
Appliances
Dishwasher, Disposal, Dryer, Freezer, Microwave, Oven, Range, Refrigerator, Smart Appliance(s), Washer
Exterior
- Lot DescriptionNear Public Transit
Exterior Features
Balcony, Garden, Lighting, Private Yard, Rain Gutters
School Information
- DistrictJefferson County R-1
- ElementaryLumberg
- MiddleJefferson
- HighJefferson
Additional Information
- Date ListedOctober 27th, 2025
Listing Details
 MODUS Real Estate
MODUS Real Estate
 Terms and Conditions: The content relating to real estate for sale in this Web site comes in part from the Internet Data eXchange ("IDX") program of METROLIST, INC., DBA RECOLORADO® Real estate listings held by brokers other than RE/MAX Professionals are marked with the IDX Logo. This information is being provided for the consumers personal, non-commercial use and may not be used for any other purpose. All information subject to change and should be independently verified.
Terms and Conditions: The content relating to real estate for sale in this Web site comes in part from the Internet Data eXchange ("IDX") program of METROLIST, INC., DBA RECOLORADO® Real estate listings held by brokers other than RE/MAX Professionals are marked with the IDX Logo. This information is being provided for the consumers personal, non-commercial use and may not be used for any other purpose. All information subject to change and should be independently verified.
Copyright 2025 METROLIST, INC., DBA RECOLORADO® -- All Rights Reserved 6455 S. Yosemite St., Suite 500 Greenwood Village, CO 80111 USA
Listing information last updated on December 16th, 2025 at 6:33am MST.

