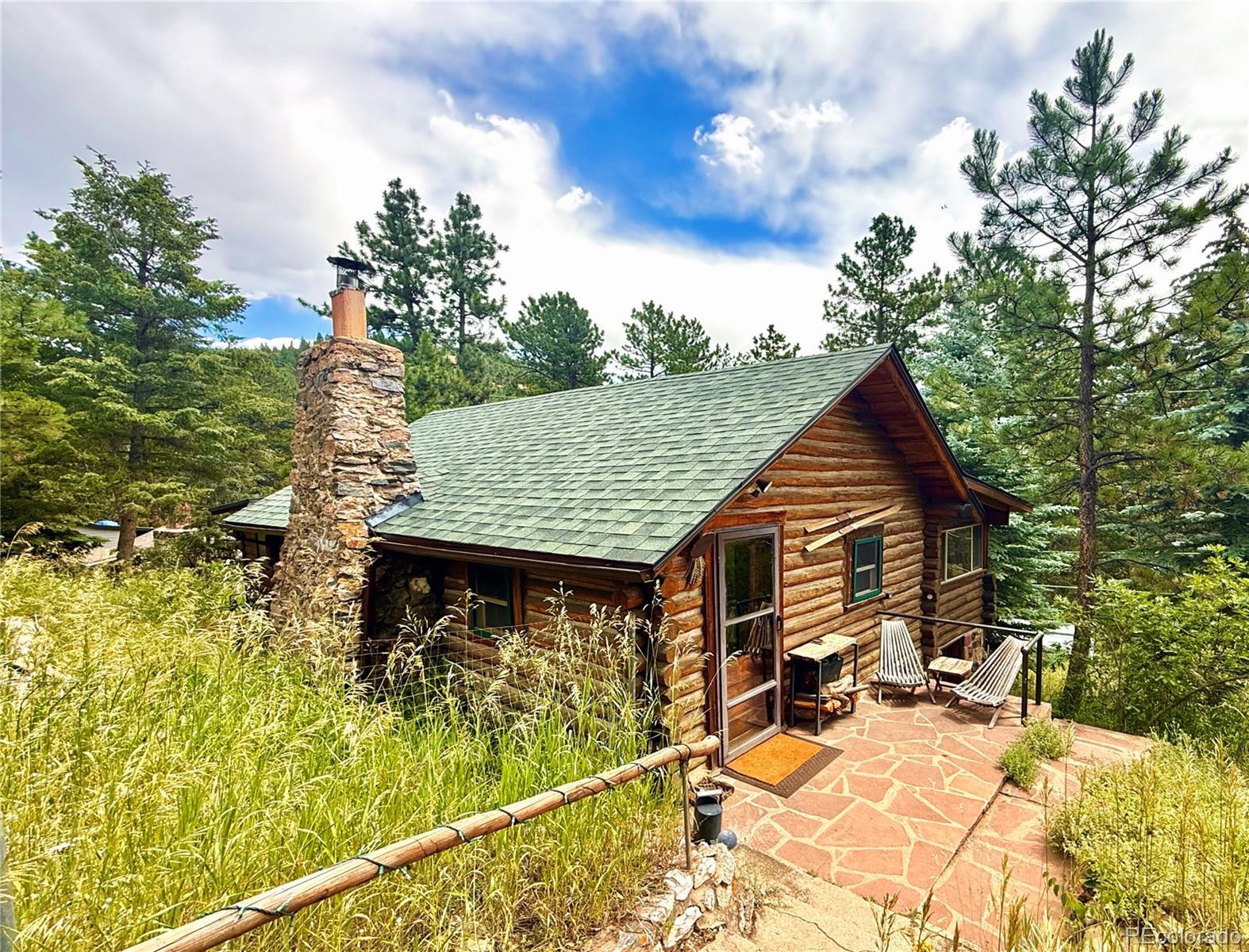Find us on...
Dashboard
- 2 Beds
- 1 Bath
- 763 Sqft
- .23 Acres
New Search X
5582 Santa Clara Road
Charming Log Cabin Retreat in the Heart of Indian Hills. Escape to the serene mountain community of Indian Hills, a hidden gem of ponderosa pines and wildflower meadows nestled between 6,800 and 7,800 feet in elevation, this small town (population 1,320) is known for its beautiful scenery, outdoor activities, and close-knit community with highly rated Jefferson County public schools. Experience this classic log cabin offering the perfect blend of rustic charm and modern convenience. The authentic character shines through, with traditional log chinking showcased throughout the interior and exterior, creating a truly timeless mountain aesthetic. The open floor plan features dramatic high ceilings and a cozy, rock-framed wood-burning fireplace. The fireplace is a catalytic wood stove insert equipped with blower fan which circulates to maximize heating efficiency. Step into the all-season insulated sleeping porch, lined with an abundance of updated dual pane windows, this sun-drenched morning retreat also captures the refreshing cool evening breezes creating a peaceful and versatile area perfect for a bedroom or a quiet sitting room. Peace of mind comes with the updates that include a newer roof, windows, forced air heating system, hot water heater, and plumbing. Along with fast Wi-Fi and excellent cell service. This cabin sits on an expansive 10,149 sq. ft. lot that extends east to Hiawatha Trail (with extra designated parking) and includes a delightful picnic area, open-bay garage covered parking, and a separate cellar for storage. This is a rare opportunity to own a piece of mountain history, thoughtfully updated for today's buyer! Indian Hills is a great place for nature lovers. Whether you're getting ready to hike, bike, trail run, or explore other outdoor activities, there are 14 scenic trails in the Indian Hills area. Easy access to Denver’s city amenities (via Hwy US 285) and just minutes from Red Rocks Park and Amphitheatre and downtown Morrison.
Listing Office: Redfin Corporation 
Essential Information
- MLS® #2829601
- Price$460,000
- Bedrooms2
- Bathrooms1.00
- Full Baths1
- Square Footage763
- Acres0.23
- Year Built1927
- TypeResidential
- Sub-TypeSingle Family Residence
- StyleRustic
- StatusActive
Community Information
- Address5582 Santa Clara Road
- SubdivisionIndian Hills
- CityIndian Hills
- CountyJefferson
- StateCO
- Zip Code80454
Amenities
- Parking Spaces8
- ParkingUnpaved, Gravel
- # of Garages2
- ViewMeadow, Mountain(s)
Utilities
Cable Available, Electricity Connected, Internet Access (Wired), Natural Gas Connected, Phone Available, Phone Connected
Interior
- CoolingNone
- FireplaceYes
- # of Fireplaces1
- StoriesOne
Interior Features
Butcher Counters, Eat-in Kitchen, High Ceilings, High Speed Internet, Laminate Counters, Open Floorplan, Smoke Free, Vaulted Ceiling(s), Wired for Data
Appliances
Convection Oven, Dryer, Gas Water Heater, Refrigerator, Warming Drawer, Washer
Heating
Forced Air, Natural Gas, Wood Stove
Fireplaces
Circulating, Family Room, Insert, Living Room, Wood Burning
Exterior
- RoofComposition
Exterior Features
Garden, Private Yard, Rain Gutters
Lot Description
Foothills, Landscaped, Many Trees, Meadow, Mountainous, Rolling Slope, Secluded, Sloped
Windows
Double Pane Windows, Window Coverings
School Information
- DistrictJefferson County R-1
- ElementaryParmalee
- MiddleWest Jefferson
- HighConifer
Additional Information
- Date ListedJuly 7th, 2025
- ZoningMR-2
Listing Details
 Redfin Corporation
Redfin Corporation
 Terms and Conditions: The content relating to real estate for sale in this Web site comes in part from the Internet Data eXchange ("IDX") program of METROLIST, INC., DBA RECOLORADO® Real estate listings held by brokers other than RE/MAX Professionals are marked with the IDX Logo. This information is being provided for the consumers personal, non-commercial use and may not be used for any other purpose. All information subject to change and should be independently verified.
Terms and Conditions: The content relating to real estate for sale in this Web site comes in part from the Internet Data eXchange ("IDX") program of METROLIST, INC., DBA RECOLORADO® Real estate listings held by brokers other than RE/MAX Professionals are marked with the IDX Logo. This information is being provided for the consumers personal, non-commercial use and may not be used for any other purpose. All information subject to change and should be independently verified.
Copyright 2025 METROLIST, INC., DBA RECOLORADO® -- All Rights Reserved 6455 S. Yosemite St., Suite 500 Greenwood Village, CO 80111 USA
Listing information last updated on July 11th, 2025 at 8:49pm MDT.































