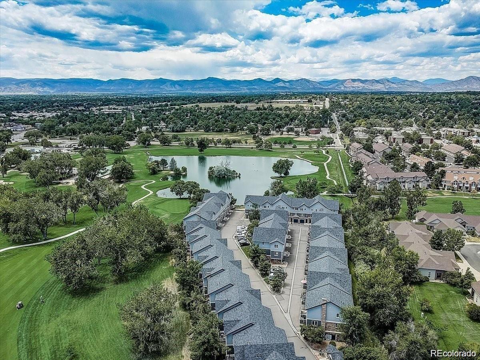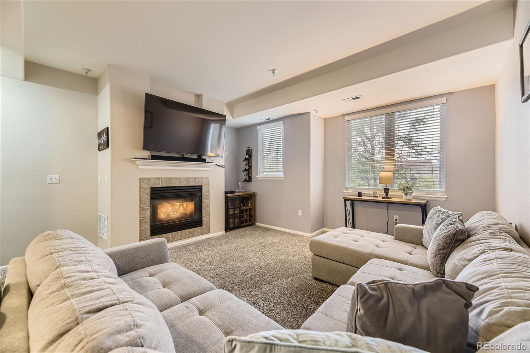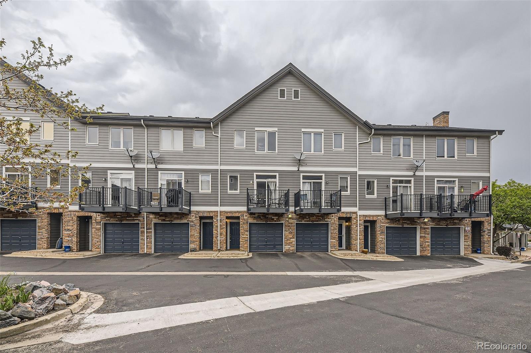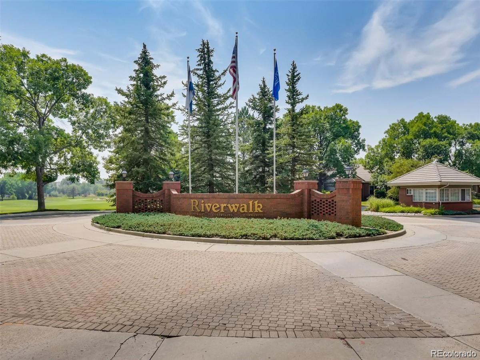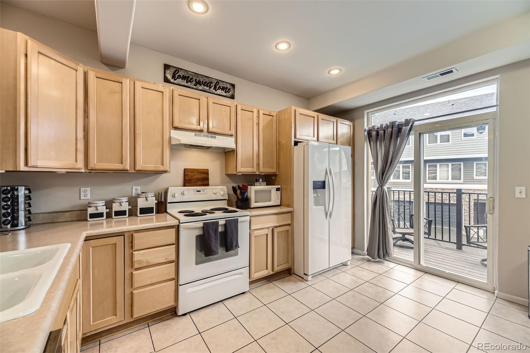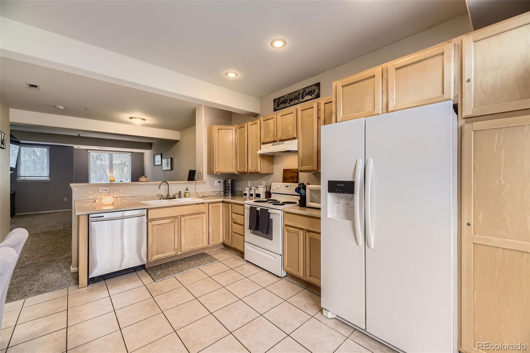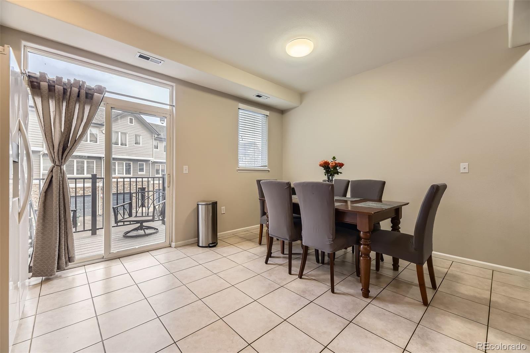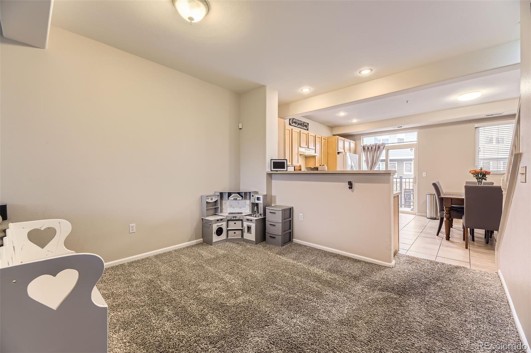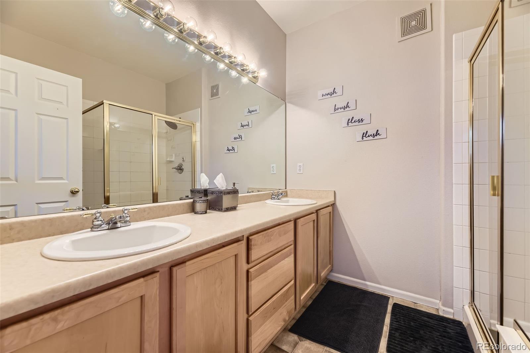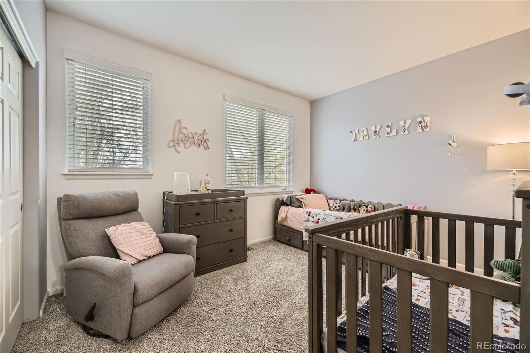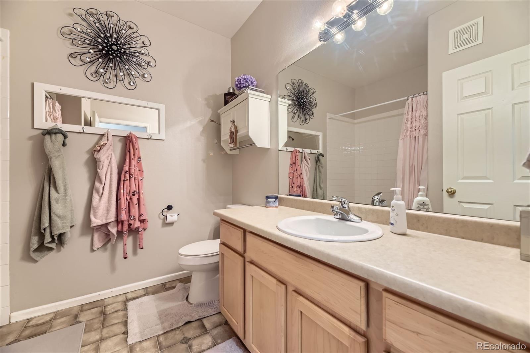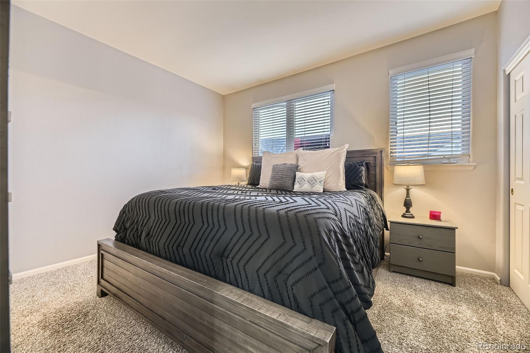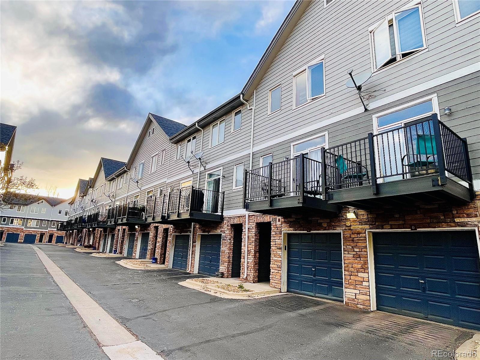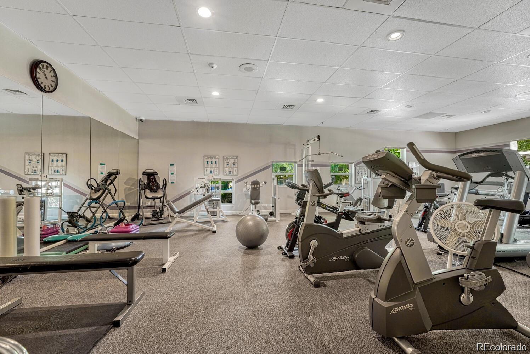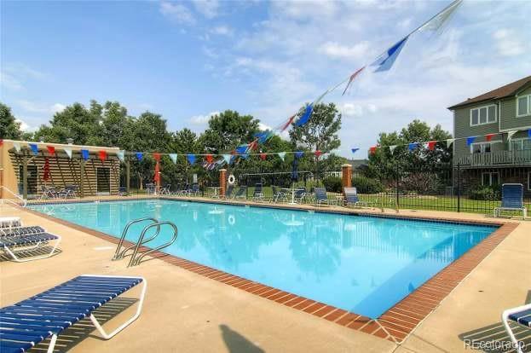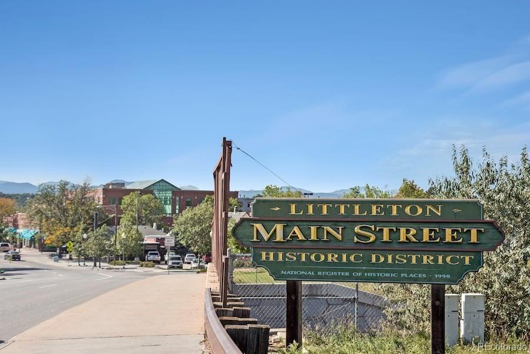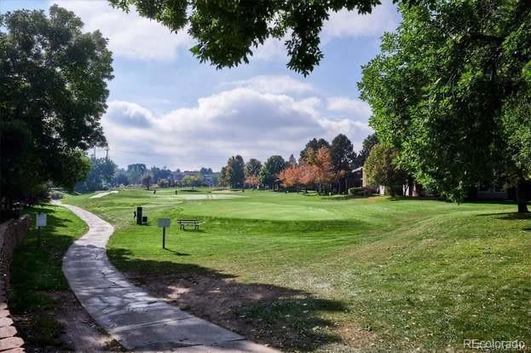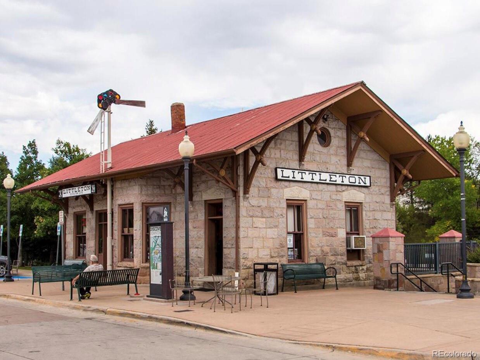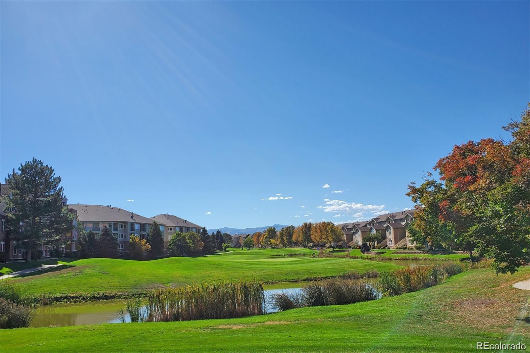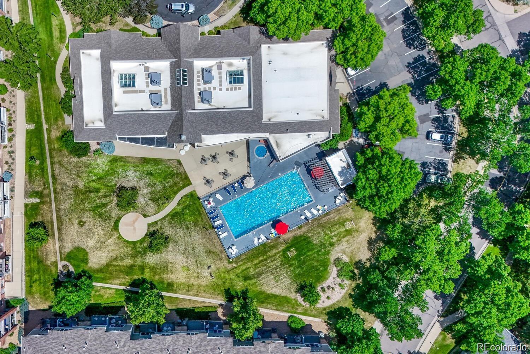Find us on...
Dashboard
- $430k Price
- 2 Beds
- 2 Baths
- 1,296 Sqft
New Search X
2951 W Riverwalk Circle N
**Experience resort-style living in Riverwalk!** This lively community gives residents exclusive access to a private clubhouse, sparkling pool, fitness center, and miles of scenic trails—right outside your front door. Perfectly situated just minutes from downtown Littleton, Aspen Grove, the light rail, and top-tier dining and shopping, this location offers unbeatable convenience. Step inside to a bright, multi-level condo designed with both comfort and functionality in mind. The open living and dining area boasts a cozy gas fireplace—ideal for cool Colorado evenings—while the kitchen features generous counter space, ample cabinetry, and a breakfast bar that’s perfect for casual meals or entertaining. Enjoy coffee at sunrise or unwind at sunset on your private deck. Upstairs, the spacious primary suite offers a double-sink en-suite bathroom and walk-in shower. A second bedroom, full bath, and convenient laundry closet complete the upper level. Additional perks include an oversized tandem garage with extra storage, an in-unit washer/dryer, and a 1-year home warranty. **This move-in ready gem brings together lifestyle, location, and value in one of Littleton’s most desirable communities!**
Listing Office: Keller Williams Advantage Realty LLC 
Essential Information
- MLS® #2831890
- Price$429,999
- Bedrooms2
- Bathrooms2.00
- Full Baths1
- Square Footage1,296
- Acres0.00
- Year Built2001
- TypeResidential
- Sub-TypeTownhouse
- StatusActive
Community Information
- Address2951 W Riverwalk Circle N
- SubdivisionRiverwalk
- CityLittleton
- CountyArapahoe
- StateCO
- Zip Code80123
Amenities
- Parking Spaces2
- # of Garages2
Amenities
Clubhouse, Fitness Center, Pool, Tennis Court(s)
Utilities
Cable Available, Electricity Connected
Parking
Concrete, Exterior Access Door, Oversized, Tandem
Interior
- HeatingForced Air
- CoolingCentral Air
- FireplaceYes
- # of Fireplaces1
- FireplacesGas, Living Room
- StoriesTwo
Interior Features
Built-in Features, Eat-in Kitchen, Entrance Foyer, High Ceilings, Laminate Counters, Open Floorplan, Primary Suite
Appliances
Dishwasher, Disposal, Gas Water Heater, Microwave, Oven, Range, Refrigerator
Exterior
- WindowsDouble Pane Windows
- RoofComposition
School Information
- DistrictLittleton 6
- MiddleGoddard
- HighLittleton
Elementary
Centennial Academy of Fine Arts
Additional Information
- Date ListedMay 7th, 2025
Listing Details
Keller Williams Advantage Realty LLC
 Terms and Conditions: The content relating to real estate for sale in this Web site comes in part from the Internet Data eXchange ("IDX") program of METROLIST, INC., DBA RECOLORADO® Real estate listings held by brokers other than RE/MAX Professionals are marked with the IDX Logo. This information is being provided for the consumers personal, non-commercial use and may not be used for any other purpose. All information subject to change and should be independently verified.
Terms and Conditions: The content relating to real estate for sale in this Web site comes in part from the Internet Data eXchange ("IDX") program of METROLIST, INC., DBA RECOLORADO® Real estate listings held by brokers other than RE/MAX Professionals are marked with the IDX Logo. This information is being provided for the consumers personal, non-commercial use and may not be used for any other purpose. All information subject to change and should be independently verified.
Copyright 2026 METROLIST, INC., DBA RECOLORADO® -- All Rights Reserved 6455 S. Yosemite St., Suite 500 Greenwood Village, CO 80111 USA
Listing information last updated on February 24th, 2026 at 12:18pm MST.

