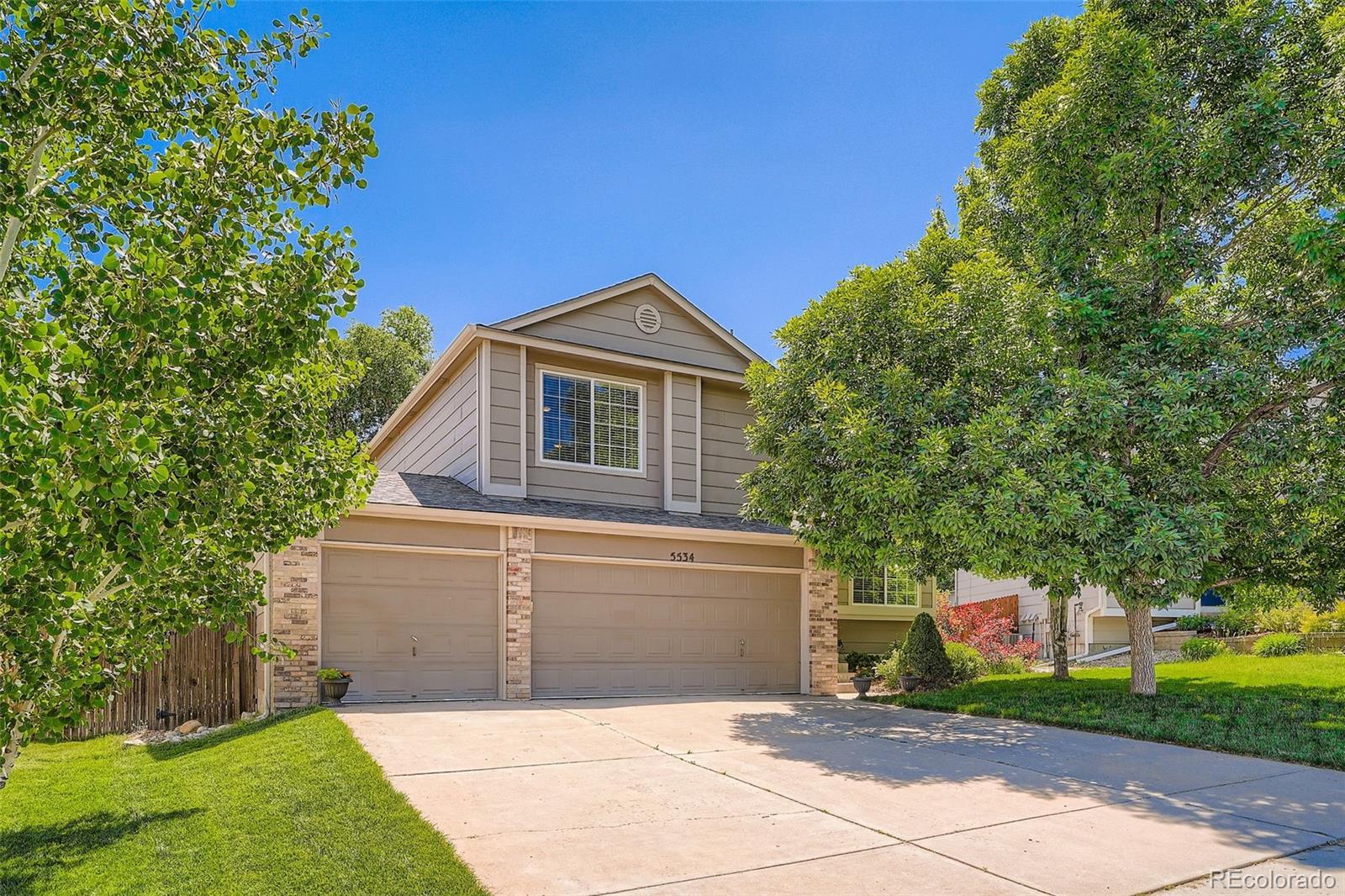Find us on...
Dashboard
- 4 Beds
- 3 Baths
- 1,785 Sqft
- .17 Acres
New Search X
5534 S Wenatchee Street
Welcome to this beautifully updated 4-bedroom, 3-bathroom single-family home in the highly sought-after Saddle Rock Ridge neighborhood, nestled within the top-rated Cherry Creek School District. This light-filled home features soaring ceilings and expansive windows that flood the living spaces with natural light. With multiple flexible living areas, there's room for a home office, playroom, or workout space—tailored to fit your lifestyle. The spacious kitchen is equipped with sleek stainless steel appliances and opens seamlessly to the dining and living areas, creating the perfect setup for entertaining or everyday living. Additional highlights include a 3-car garage and major system upgrades such as a brand-new gas furnace, central air conditioning, and a high-efficiency heat pump/electric water heater. Step outside to your private backyard oasis, complete with a fire pit, garden beds, and plenty of space to play or unwind. Located next door to a community park and just a short walk to Antelope Ridge Elementary, Thunder Ridge Middle, and Eaglecrest High School, this home offers unmatched convenience. You're also just minutes from Southlands Shopping Center, Saddle Rock Golf Course, and Aurora Reservoir. Don’t miss the opportunity to own this move-in-ready gem in one of Aurora’s most desirable neighborhoods!
Listing Office: Keller Williams Realty Downtown LLC 
Essential Information
- MLS® #2835037
- Price$550,000
- Bedrooms4
- Bathrooms3.00
- Full Baths1
- Square Footage1,785
- Acres0.17
- Year Built2000
- TypeResidential
- Sub-TypeSingle Family Residence
- StyleTraditional
- StatusActive
Community Information
- Address5534 S Wenatchee Street
- SubdivisionSaddle Rock Ridge
- CityAurora
- CountyArapahoe
- StateCO
- Zip Code80015
Amenities
- Parking Spaces3
- # of Garages3
Utilities
Electricity Connected, Internet Access (Wired), Natural Gas Connected
Interior
- HeatingForced Air, Natural Gas
- CoolingCentral Air
- StoriesTri-Level
Interior Features
Breakfast Bar, Ceiling Fan(s), Eat-in Kitchen, High Ceilings, High Speed Internet, Open Floorplan, Primary Suite, Quartz Counters, Vaulted Ceiling(s), Walk-In Closet(s)
Appliances
Dishwasher, Disposal, Dryer, Electric Water Heater, Microwave, Refrigerator, Self Cleaning Oven, Washer
Exterior
- Exterior FeaturesGarden
- WindowsDouble Pane Windows
- RoofComposition
Lot Description
Landscaped, Level, Sprinklers In Front, Sprinklers In Rear
School Information
- DistrictCherry Creek 5
- ElementaryAntelope Ridge
- MiddleThunder Ridge
- HighCherokee Trail
Additional Information
- Date ListedJune 20th, 2025
- ZoningAMU
Listing Details
Keller Williams Realty Downtown LLC
 Terms and Conditions: The content relating to real estate for sale in this Web site comes in part from the Internet Data eXchange ("IDX") program of METROLIST, INC., DBA RECOLORADO® Real estate listings held by brokers other than RE/MAX Professionals are marked with the IDX Logo. This information is being provided for the consumers personal, non-commercial use and may not be used for any other purpose. All information subject to change and should be independently verified.
Terms and Conditions: The content relating to real estate for sale in this Web site comes in part from the Internet Data eXchange ("IDX") program of METROLIST, INC., DBA RECOLORADO® Real estate listings held by brokers other than RE/MAX Professionals are marked with the IDX Logo. This information is being provided for the consumers personal, non-commercial use and may not be used for any other purpose. All information subject to change and should be independently verified.
Copyright 2025 METROLIST, INC., DBA RECOLORADO® -- All Rights Reserved 6455 S. Yosemite St., Suite 500 Greenwood Village, CO 80111 USA
Listing information last updated on June 21st, 2025 at 3:33am MDT.






























