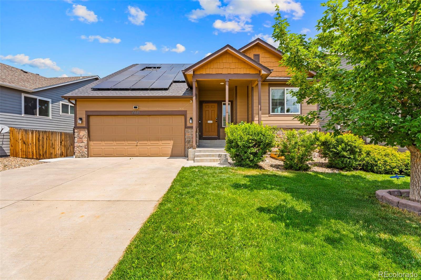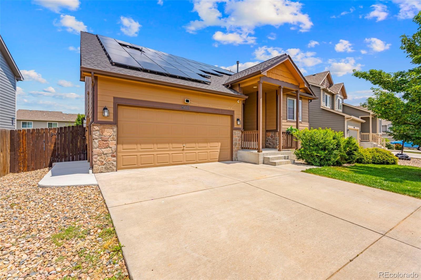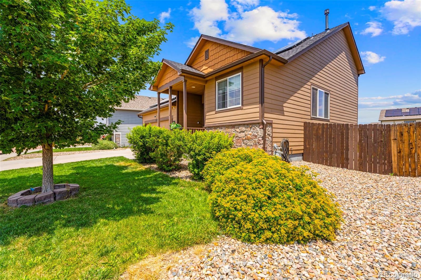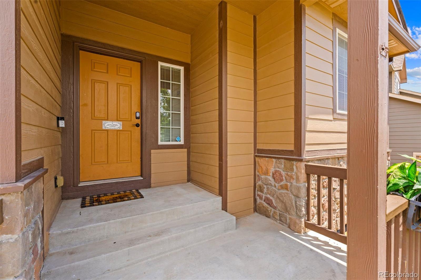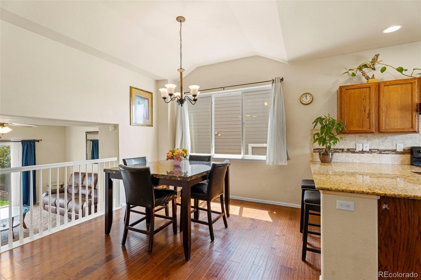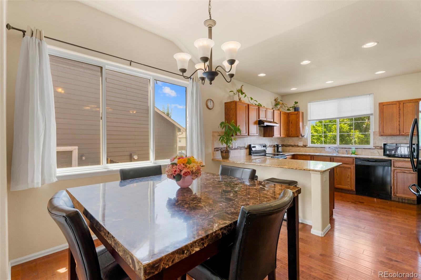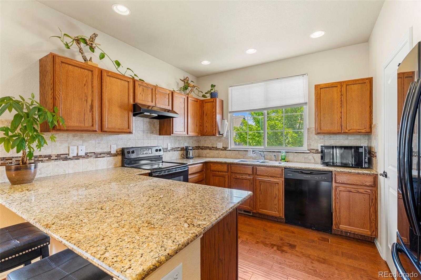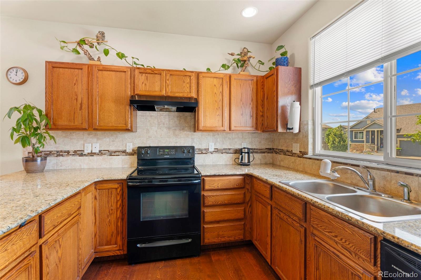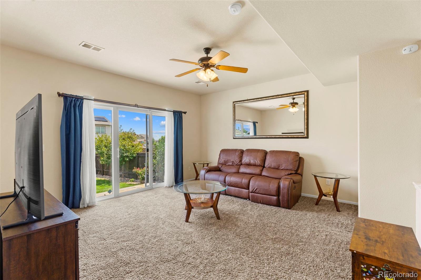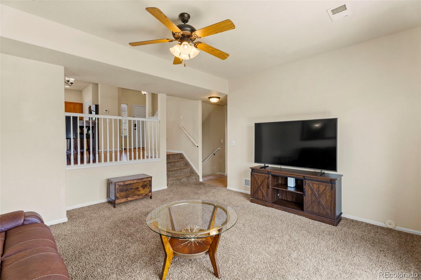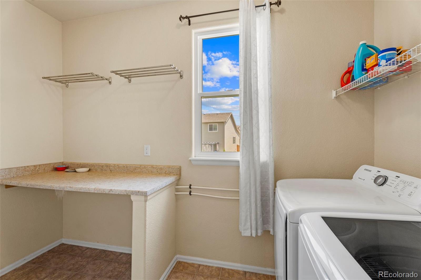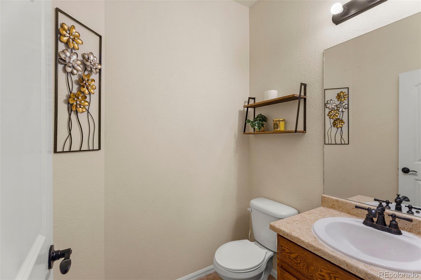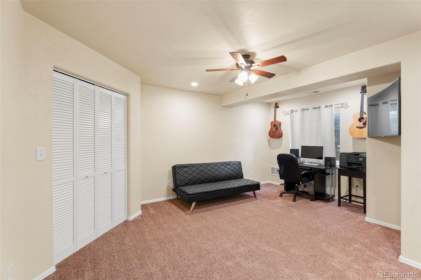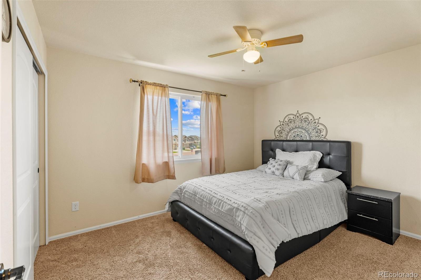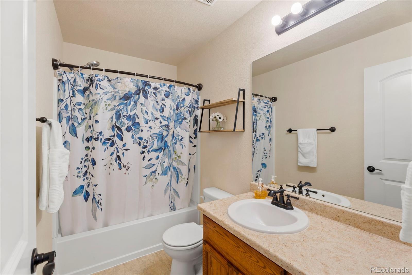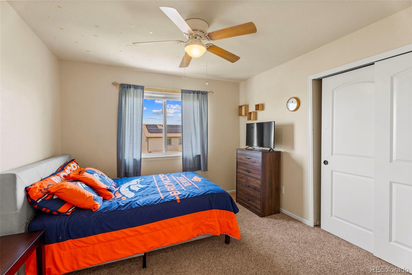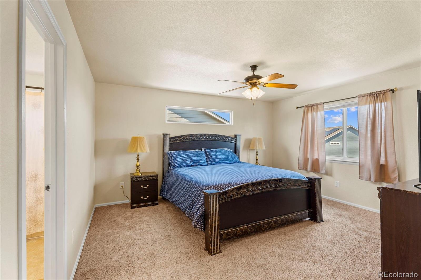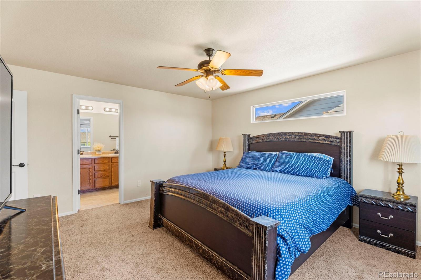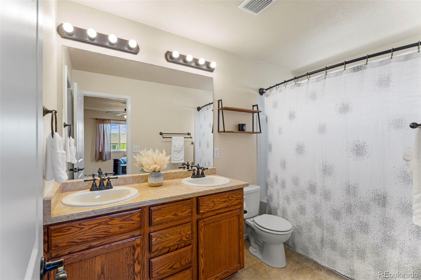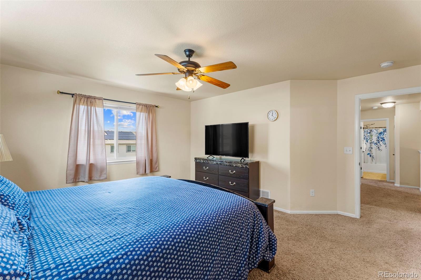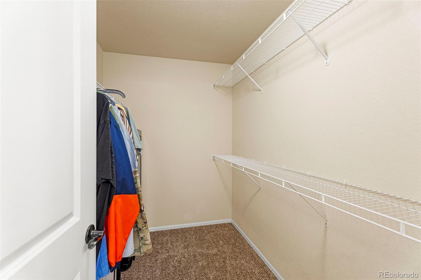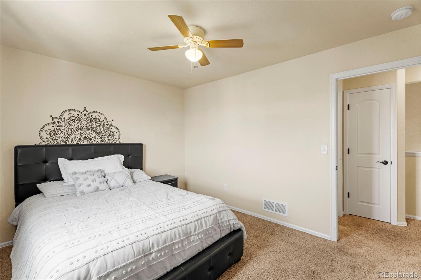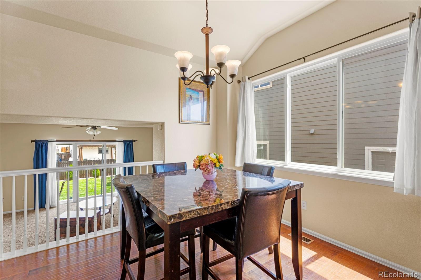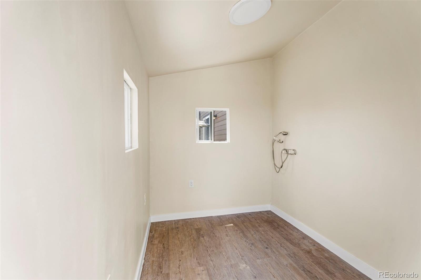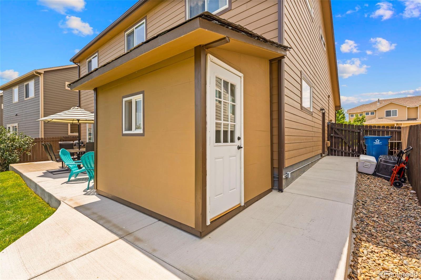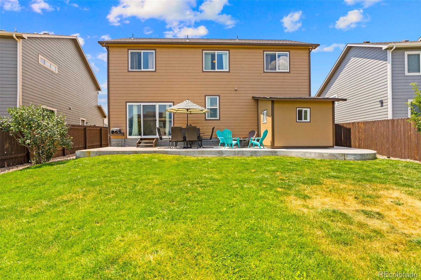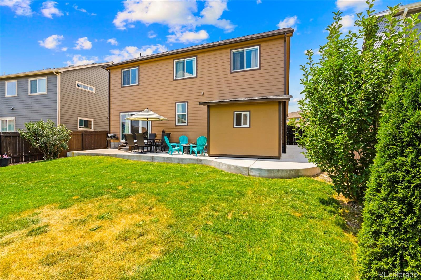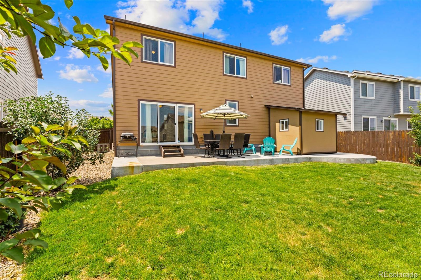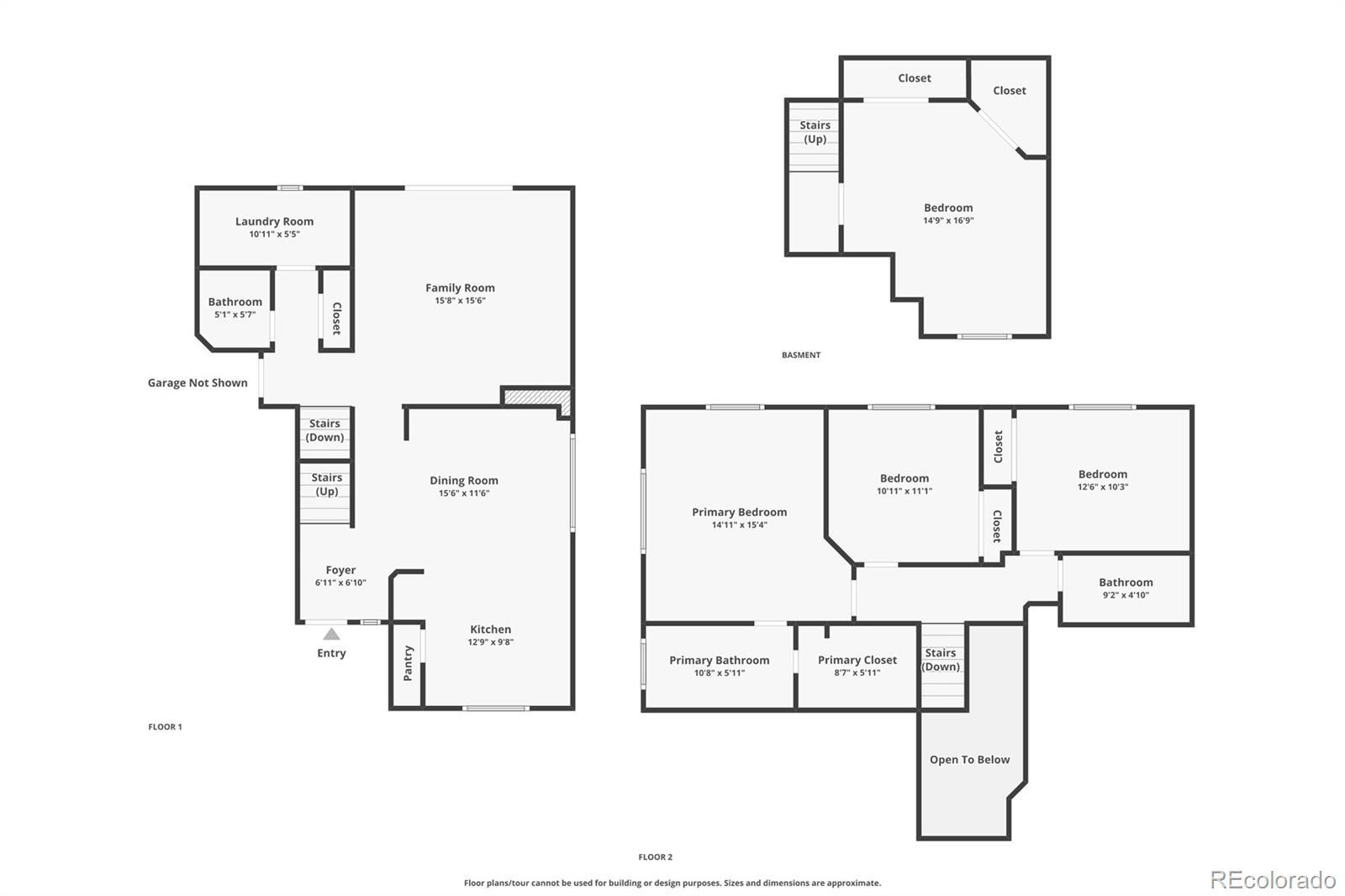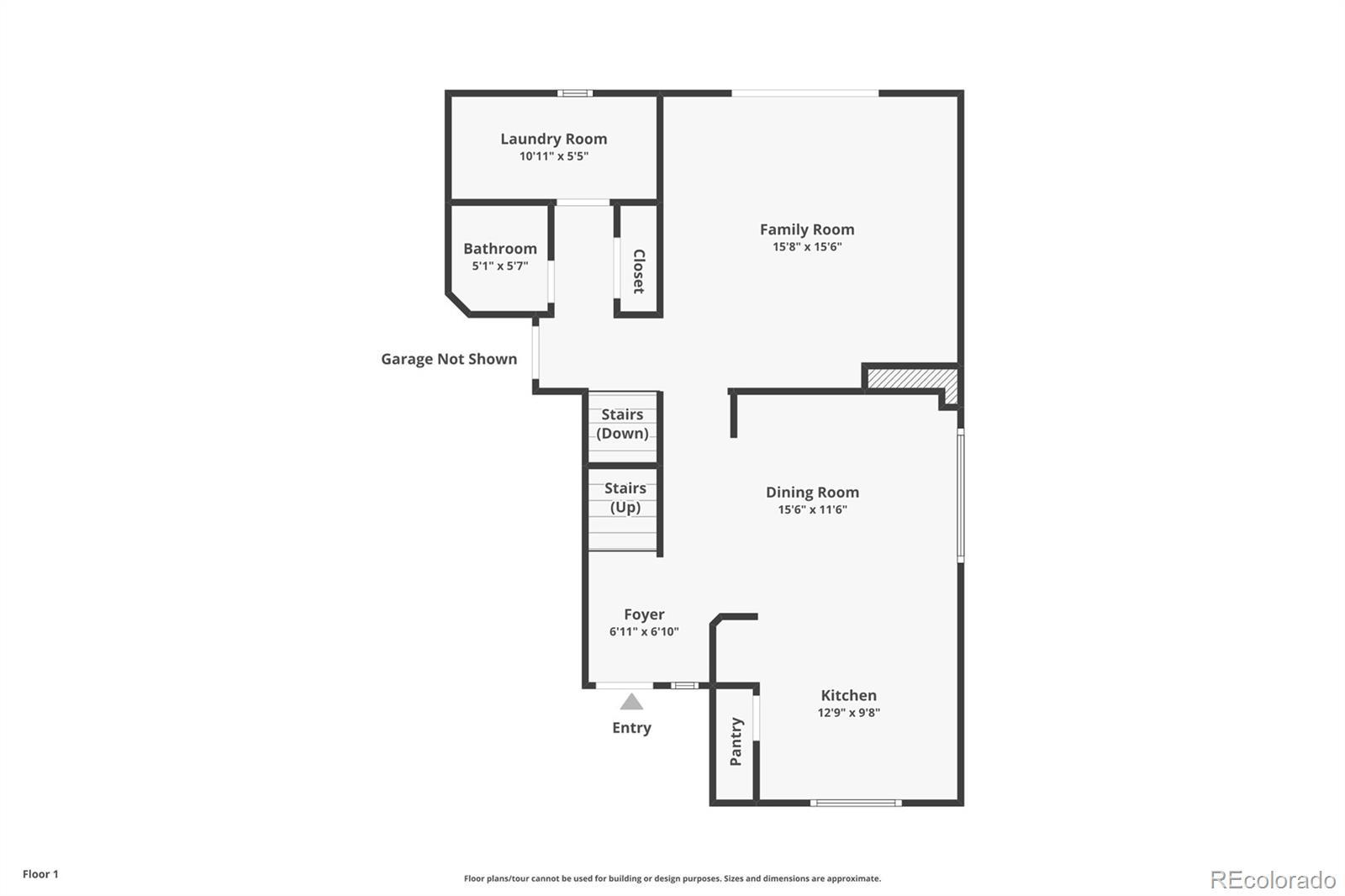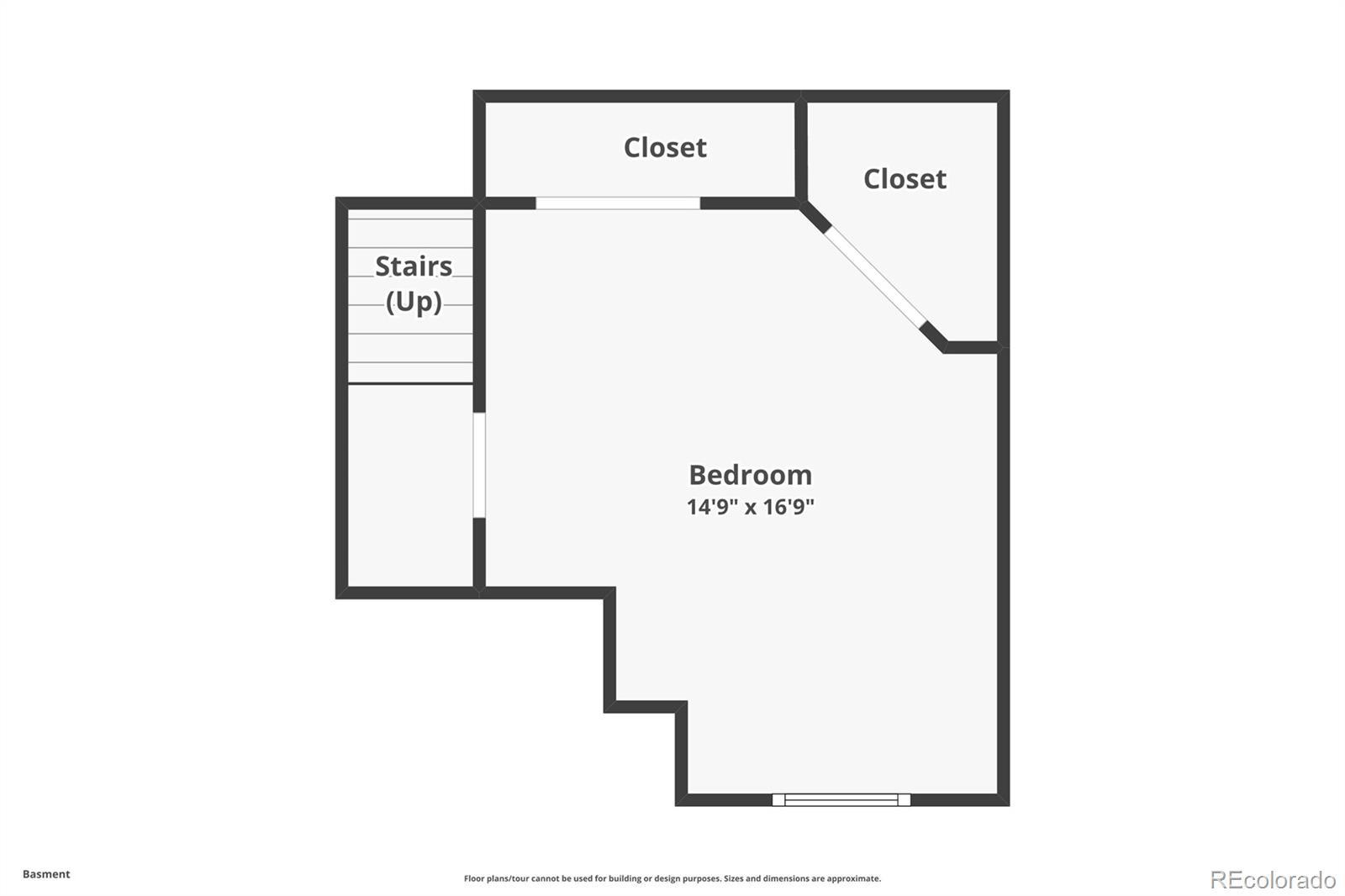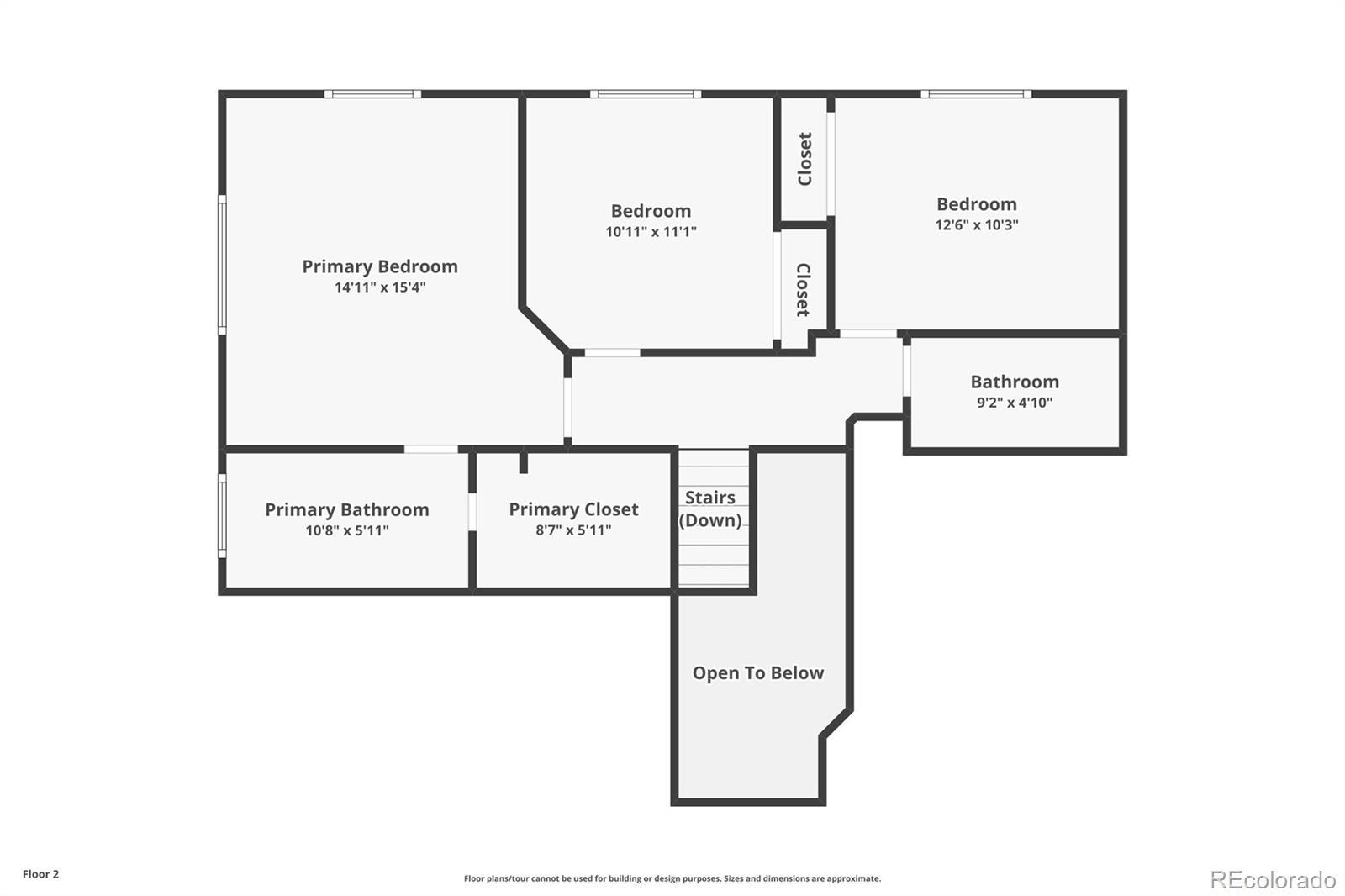Find us on...
Dashboard
- 4 Beds
- 3 Baths
- 1,860 Sqft
- .14 Acres
New Search X
4651 Dancing Rain Way
Painted Sky at Waterview | Paid-Off Solar | Spacious 4-Bed Beautiful 4-bedroom, 2.5-bath home with 3-car tandem garage in one of Colorado Springs’s most loved communities. Featuring granite countertops, oak cabinetry, and an open-concept layout filled with natural light. Upstairs offers 3 spacious bedrooms, including a primary suite with double vanities & a walk-in closet, while the 4th bedroom is tucked away in the finished basement—ideal for guests, teens, or a home office. The backyard is built for entertaining with a large custom concrete patio, built-in seating, a fully fenced yard, and a powered “she shed” or workshop. Paid-off solar panels deliver instant energy savings. Quiet, well-kept street close to Fort Carson, Peterson SFB, Widefield Rec Center & Bluestem Prairie Open Space. Zoned for Venetucci Elementary, Watson Junior High & Widefield High. A rare find combining eco-conscious living with everyday comfort.
Listing Office: Real Broker, LLC DBA Real 
Essential Information
- MLS® #2838586
- Price$424,999
- Bedrooms4
- Bathrooms3.00
- Full Baths2
- Half Baths1
- Square Footage1,860
- Acres0.14
- Year Built2014
- TypeResidential
- Sub-TypeSingle Family Residence
- StatusPending
Community Information
- Address4651 Dancing Rain Way
- SubdivisionPainted Sky at Waterview
- CityColorado Springs
- CountyEl Paso
- StateCO
- Zip Code80911
Amenities
- Parking Spaces3
- # of Garages3
Utilities
Cable Available, Electricity Connected, Internet Access (Wired)
Interior
- HeatingForced Air, Solar
- CoolingCentral Air
- StoriesTwo
Interior Features
Breakfast Bar, Ceiling Fan(s), Eat-in Kitchen, Granite Counters, Open Floorplan, Pantry, Primary Suite, Walk-In Closet(s)
Appliances
Dishwasher, Disposal, Microwave, Oven, Range, Refrigerator
Exterior
- RoofComposition
- FoundationConcrete Perimeter
Lot Description
Sprinklers In Front, Sprinklers In Rear
School Information
- DistrictWidefield 3
- ElementaryVenetucci
- MiddleWatson
- HighWidefield
Additional Information
- Date ListedJuly 22nd, 2025
- ZoningPUD CAD-O
Listing Details
 Real Broker, LLC DBA Real
Real Broker, LLC DBA Real
 Terms and Conditions: The content relating to real estate for sale in this Web site comes in part from the Internet Data eXchange ("IDX") program of METROLIST, INC., DBA RECOLORADO® Real estate listings held by brokers other than RE/MAX Professionals are marked with the IDX Logo. This information is being provided for the consumers personal, non-commercial use and may not be used for any other purpose. All information subject to change and should be independently verified.
Terms and Conditions: The content relating to real estate for sale in this Web site comes in part from the Internet Data eXchange ("IDX") program of METROLIST, INC., DBA RECOLORADO® Real estate listings held by brokers other than RE/MAX Professionals are marked with the IDX Logo. This information is being provided for the consumers personal, non-commercial use and may not be used for any other purpose. All information subject to change and should be independently verified.
Copyright 2025 METROLIST, INC., DBA RECOLORADO® -- All Rights Reserved 6455 S. Yosemite St., Suite 500 Greenwood Village, CO 80111 USA
Listing information last updated on December 24th, 2025 at 2:18pm MST.

