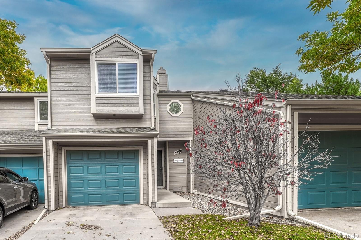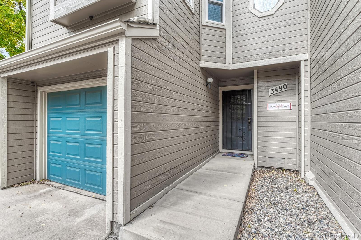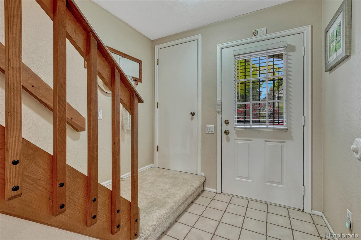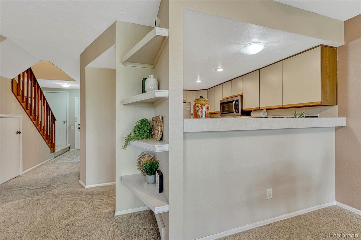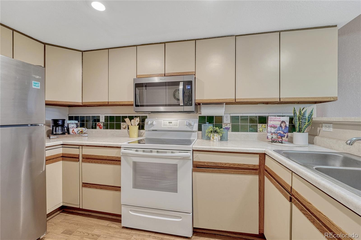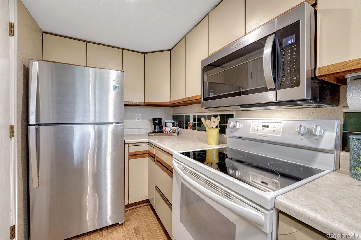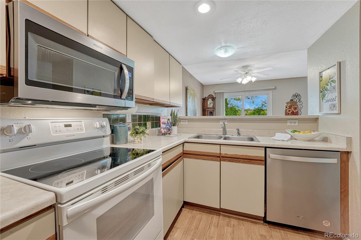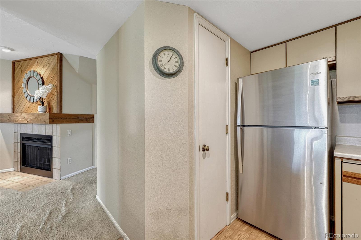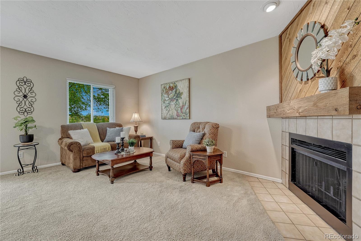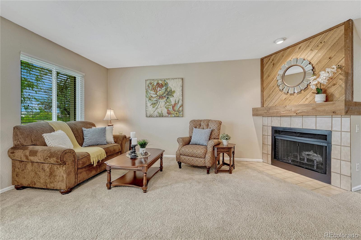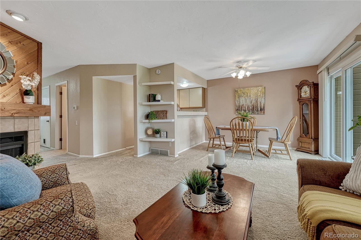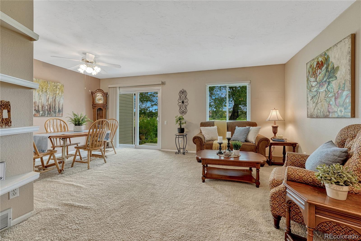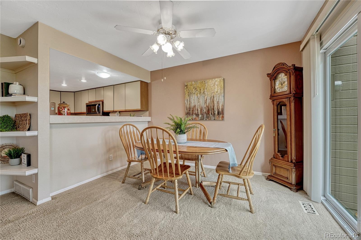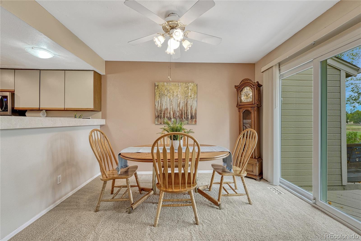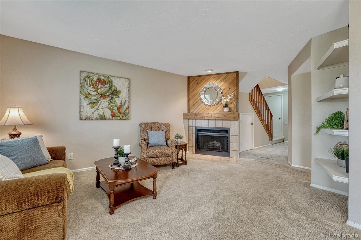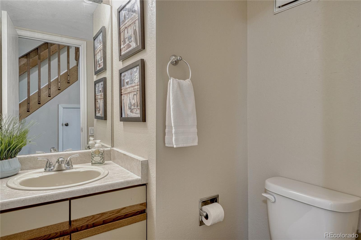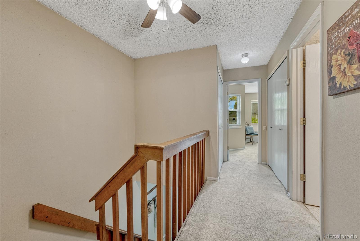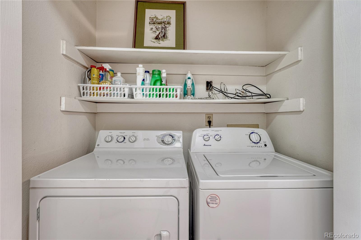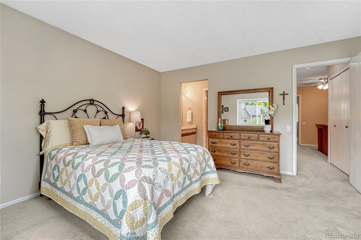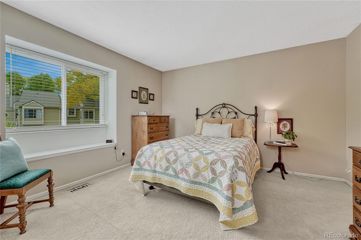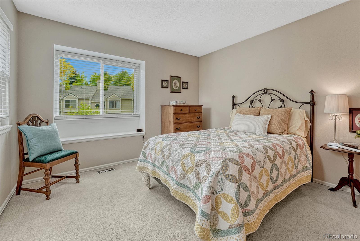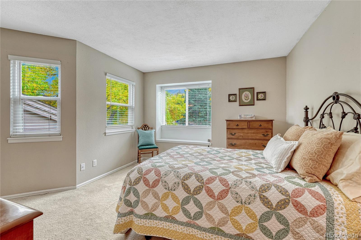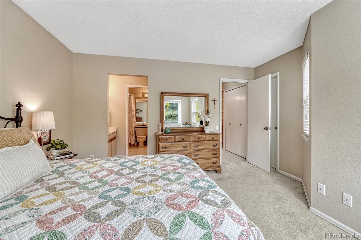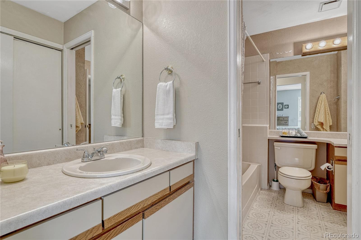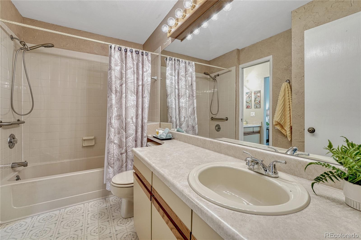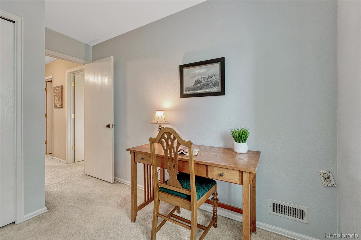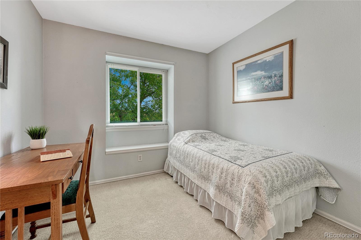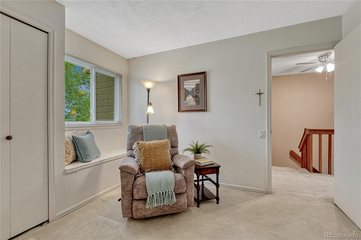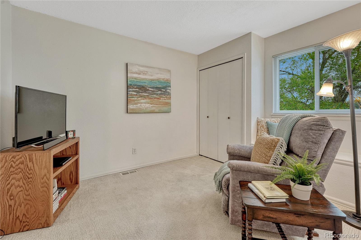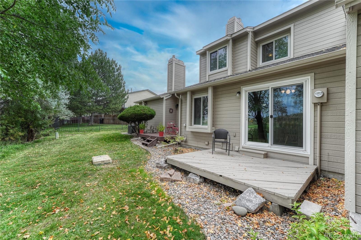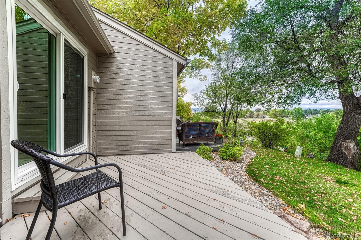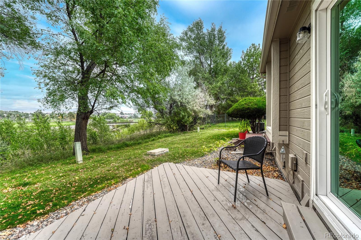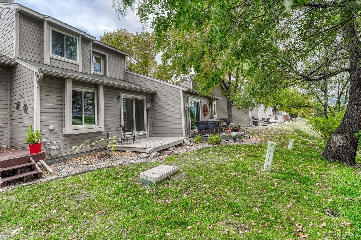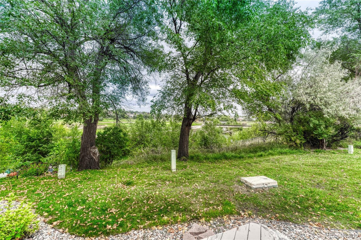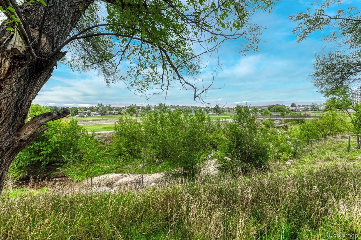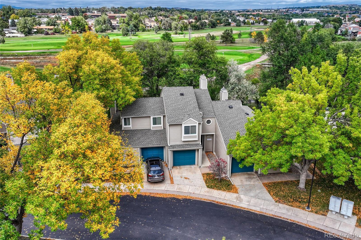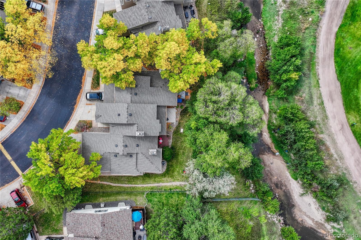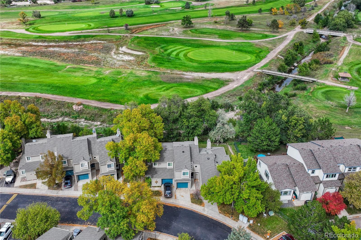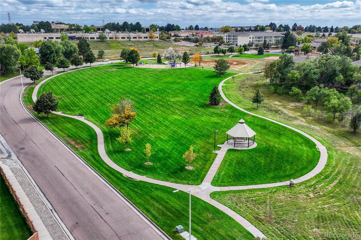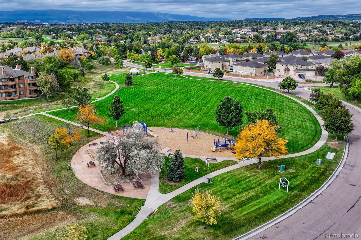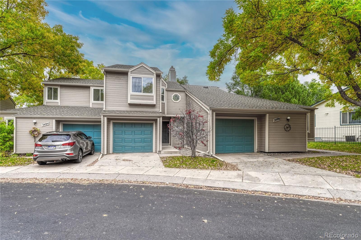Find us on...
Dashboard
- 3 Beds
- 2 Baths
- 1,252 Sqft
- .03 Acres
New Search X
3490 Atlantic Drive
Well-maintained Townhome | Newer Kitchen Appliances | Stunning Views of Pikes Peak | Plenty of Room for Customization! Ideally located on a cozy cul-de-sac in the desirable 15th Fairway neighborhood, this 3BR/1.5BA, 1,250+sqft residence radiates an inviting vibe with beautiful mature trees, covered entryway, and convenient community sidewalks. Supremely maintained over the years, the potential-packed and extremely tidy interior is ready for a fresh makeover. Step inside to discover an openly flowing layout, coat closet, powder room with storage vanity, understairs storage, and an expansive living room with a wood-burning fireplace and built-in display shelving. Perfect for whipping up delicious meals, the semi-open concept kitchen features NEWER stainless-steel Whirlpool appliances, laminate countertops, NEWER glass cooktop stove, pantry, double stainless-steel sinks, and an adjoining dining area with sliding glass doors to the deck boasting views of the creek, golf course, and Pikes Peak. Wood railings and a nifty mirror key rack lead up to the second-story. Explore the upper-level to find two spacious guest bedrooms, each with golf course views, a window seat (one even reveals storage!) and a closet. The primary suite enjoys an extra-deep walk-in closet with a window, as well as direct access to the full bathroom with a shower/tub combo and a long storage vanity. Featuring a pocket door, the primary bedroom also has a sequestered second vanity. Other considerations: attached 1-car garage with NEW insulated garage door and opener, 2nd floor laundry with W/D, NEWER furnace (2023), NEWER water heater (2020), 2” vinyl blinds, upgraded windows with transferable lifetime warranty (2013), quick access to Fort Carson, Air Force Academy, and Shriever, Peterson, close to shopping, hospitals, and entertainment, moments from I-25 for easy commutes to Denver and Downtown Colorado Springs, and more!
Listing Office: REMAX PROPERTIES 
Essential Information
- MLS® #2841029
- Price$259,900
- Bedrooms3
- Bathrooms2.00
- Full Baths1
- Half Baths1
- Square Footage1,252
- Acres0.03
- Year Built1985
- TypeResidential
- Sub-TypeTownhouse
- StatusPending
Community Information
- Address3490 Atlantic Drive
- SubdivisionFifteenth Fairway
- CityColorado Springs
- CountyEl Paso
- StateCO
- Zip Code80910
Amenities
- Parking Spaces1
- ParkingConcrete
- # of Garages1
- ViewGolf Course
Utilities
Electricity Connected, Natural Gas Connected
Interior
- HeatingForced Air, Natural Gas
- CoolingNone
- FireplaceYes
- # of Fireplaces1
- FireplacesLiving Room, Wood Burning
- StoriesTwo
Interior Features
Built-in Features, Ceiling Fan(s), Laminate Counters, Open Floorplan, Primary Suite, Walk-In Closet(s)
Appliances
Dishwasher, Disposal, Dryer, Microwave, Range, Refrigerator, Self Cleaning Oven, Washer
Exterior
- Exterior FeaturesLighting, Rain Gutters
- WindowsWindow Coverings
- RoofComposition
- FoundationSlab
Lot Description
Cul-De-Sac, Landscaped, On Golf Course
School Information
- DistrictHarrison 2
- ElementaryWildflower
- MiddleCarmel
- HighHarrison
Additional Information
- Date ListedOctober 7th, 2025
- ZoningPUD SS AO
Listing Details
 REMAX PROPERTIES
REMAX PROPERTIES
 Terms and Conditions: The content relating to real estate for sale in this Web site comes in part from the Internet Data eXchange ("IDX") program of METROLIST, INC., DBA RECOLORADO® Real estate listings held by brokers other than RE/MAX Professionals are marked with the IDX Logo. This information is being provided for the consumers personal, non-commercial use and may not be used for any other purpose. All information subject to change and should be independently verified.
Terms and Conditions: The content relating to real estate for sale in this Web site comes in part from the Internet Data eXchange ("IDX") program of METROLIST, INC., DBA RECOLORADO® Real estate listings held by brokers other than RE/MAX Professionals are marked with the IDX Logo. This information is being provided for the consumers personal, non-commercial use and may not be used for any other purpose. All information subject to change and should be independently verified.
Copyright 2025 METROLIST, INC., DBA RECOLORADO® -- All Rights Reserved 6455 S. Yosemite St., Suite 500 Greenwood Village, CO 80111 USA
Listing information last updated on November 1st, 2025 at 8:48am MDT.

