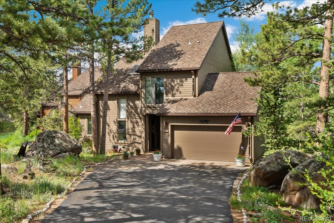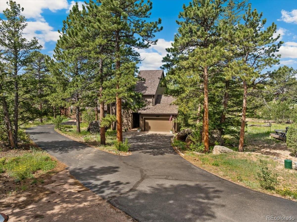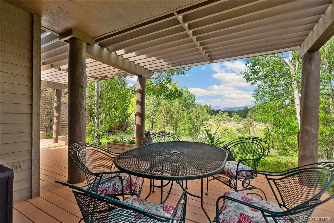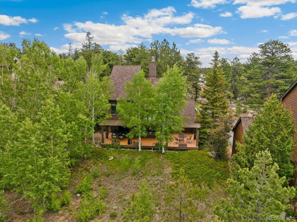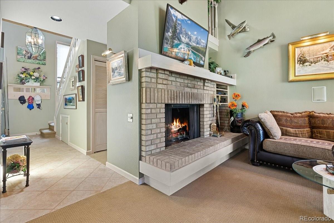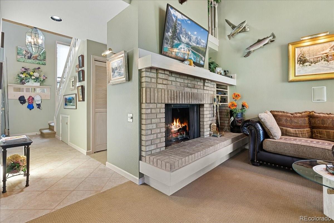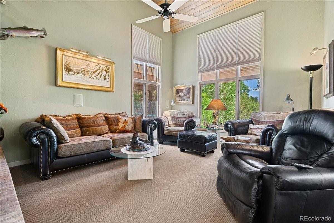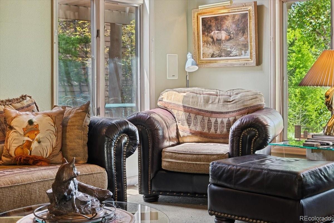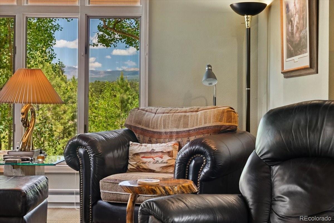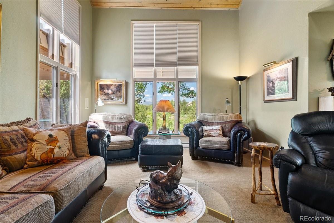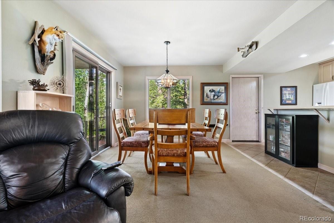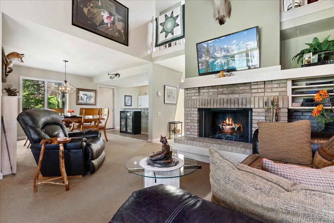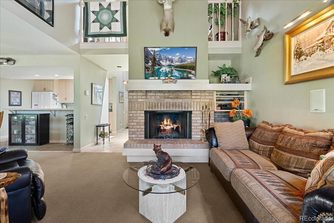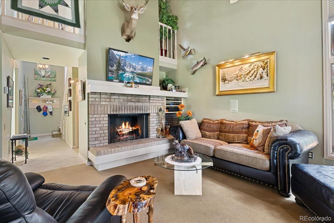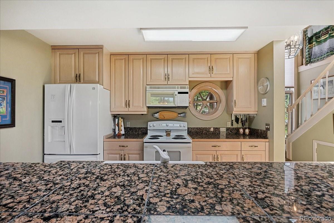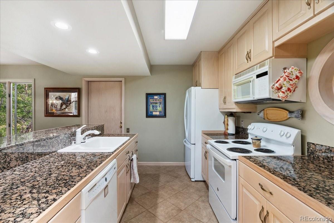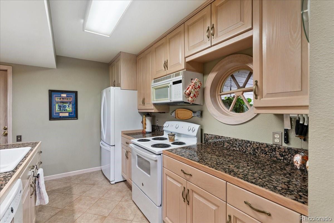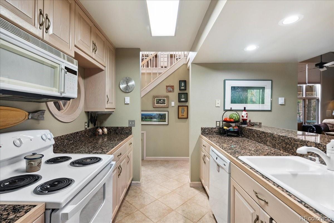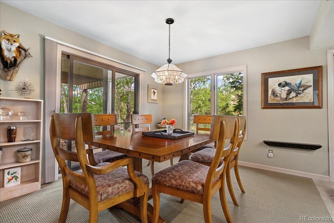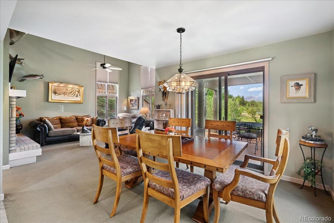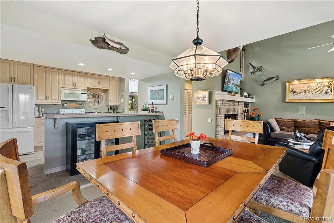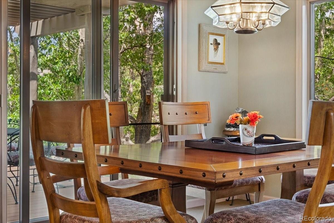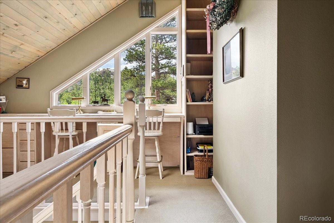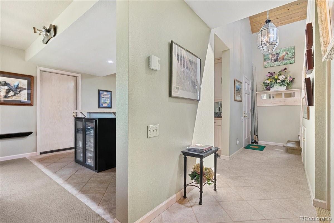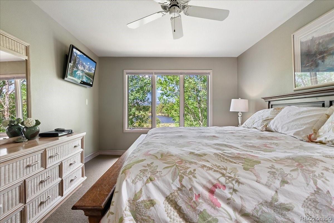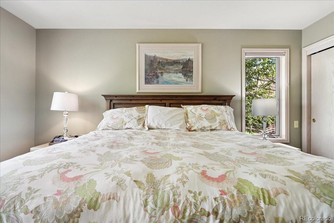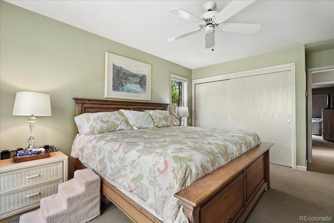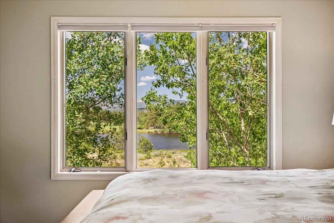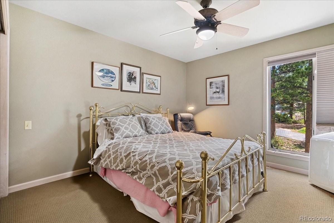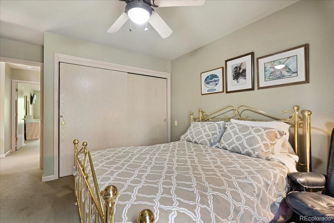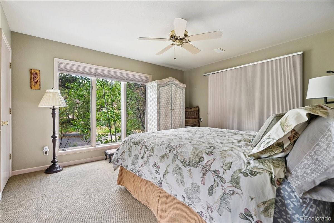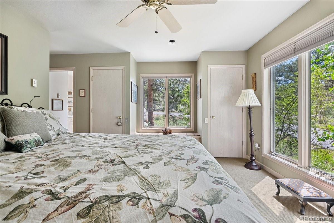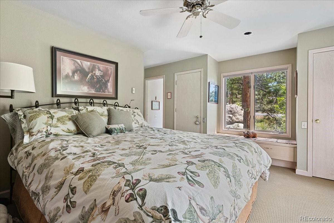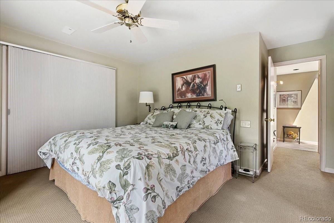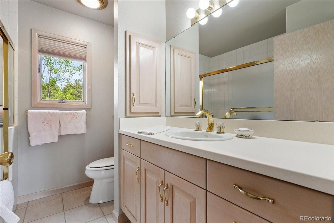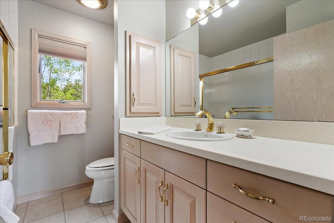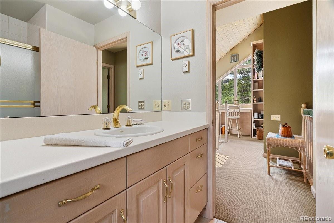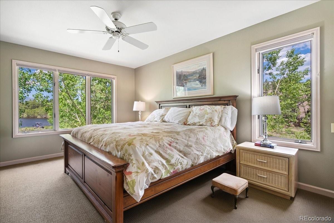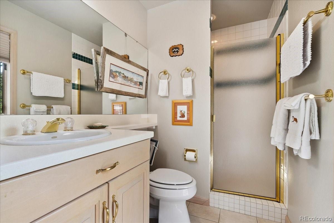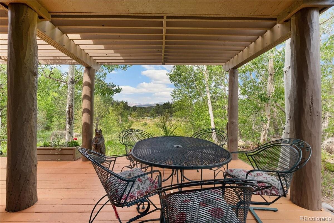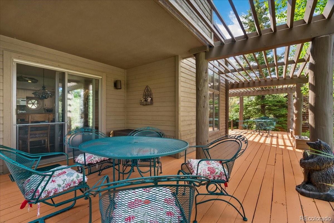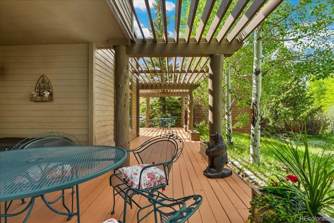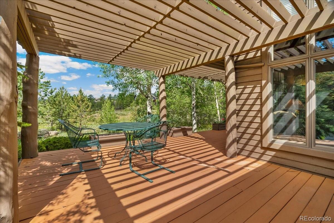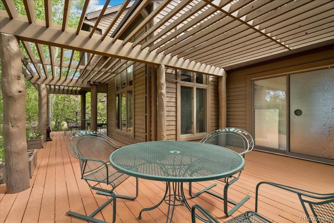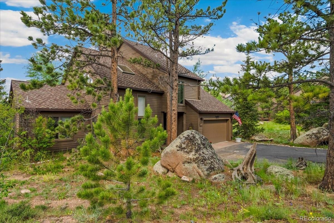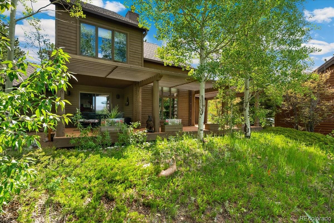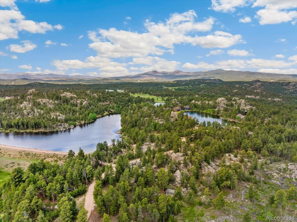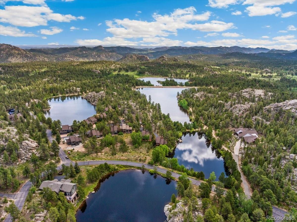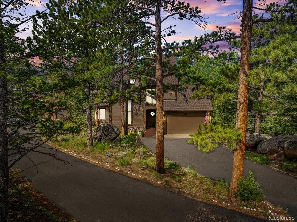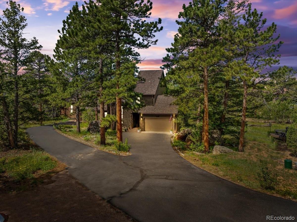Find us on...
Dashboard
- 3 Beds
- 2 Baths
- 1,693 Sqft
- .08 Acres
New Search X
40 3 Lakes Court
Open House 10/18 12 - 4P! Best of Three Lakes Ct. Custom built home with lots of upgraded windows. 3 separated bedrooms, all designed to please, 2 baths 2 story home with the best beautiful water, hills / golf course views. Patio home style living newer carpet / paint / roof. Relaxing great room with lake / mtn views, private deck off the main floor primary. Upper bed has views too. Stunning windows in the office area. Private gated community, 13 private lakes, fun and challenging / fun 18 hole golf course and tennis. RESORT LIVING gated secured community, water, sewer - snow removal to door. Membership required to enjoy golf, fishing, clubhouse or fitness center but not mandatory. Nice stylish floorplan is sure to please. No drive by - gated security. Call for your private showing. Not available for air bnb. Meticulously maintained by the original owners! Price reduced for your touches..
Listing Office: RE/MAX Alliance 
Essential Information
- MLS® #2841419
- Price$550,000
- Bedrooms3
- Bathrooms2.00
- Full Baths1
- Square Footage1,693
- Acres0.08
- Year Built1991
- TypeResidential
- Sub-TypeSingle Family Residence
- StatusActive
Community Information
- Address40 3 Lakes Court
- SubdivisionFox Acres Country Club
- CityRed Feather Lakes
- CountyLarimer
- StateCO
- Zip Code80545
Amenities
- Parking Spaces2
- Parking220 Volts
- # of Garages2
Amenities
Clubhouse, Fitness Center, Gated, Golf Course, Park, Security, Storage, Tennis Court(s), Trail(s)
View
Golf Course, Lake, Mountain(s), Water
Interior
- HeatingElectric
- CoolingAir Conditioning-Room
- FireplaceYes
- # of Fireplaces1
- StoriesTwo
Interior Features
Built-in Features, Ceiling Fan(s), Eat-in Kitchen, Entrance Foyer, Granite Counters, High Ceilings, High Speed Internet, In-Law Floorplan, Jack & Jill Bathroom, Kitchen Island, Open Floorplan, Smoke Free, T&G Ceilings, Vaulted Ceiling(s)
Appliances
Bar Fridge, Dishwasher, Disposal, Dryer, Electric Water Heater
Fireplaces
Great Room, Insert, Wood Burning
Exterior
- RoofShingle
- FoundationConcrete Perimeter
Exterior Features
Barbecue, Private Yard, Tennis Court(s)
Lot Description
Fire Mitigation, Mountainous, On Golf Course, Open Space
Windows
Double Pane Windows, Window Treatments
School Information
- DistrictPoudre R-1
- ElementaryCache La Poudre
- MiddleCache La Poudre
- HighPoudre
Additional Information
- Date ListedJuly 2nd, 2025
- ZoningE1
Listing Details
 RE/MAX Alliance
RE/MAX Alliance
 Terms and Conditions: The content relating to real estate for sale in this Web site comes in part from the Internet Data eXchange ("IDX") program of METROLIST, INC., DBA RECOLORADO® Real estate listings held by brokers other than RE/MAX Professionals are marked with the IDX Logo. This information is being provided for the consumers personal, non-commercial use and may not be used for any other purpose. All information subject to change and should be independently verified.
Terms and Conditions: The content relating to real estate for sale in this Web site comes in part from the Internet Data eXchange ("IDX") program of METROLIST, INC., DBA RECOLORADO® Real estate listings held by brokers other than RE/MAX Professionals are marked with the IDX Logo. This information is being provided for the consumers personal, non-commercial use and may not be used for any other purpose. All information subject to change and should be independently verified.
Copyright 2025 METROLIST, INC., DBA RECOLORADO® -- All Rights Reserved 6455 S. Yosemite St., Suite 500 Greenwood Village, CO 80111 USA
Listing information last updated on December 28th, 2025 at 2:48pm MST.

