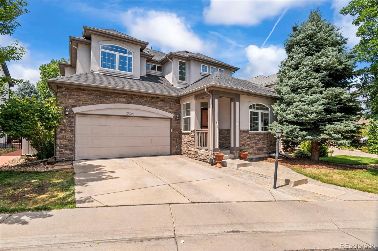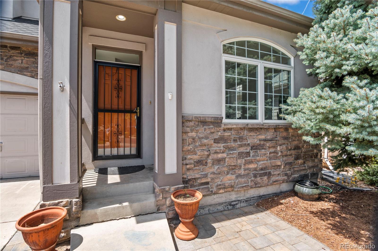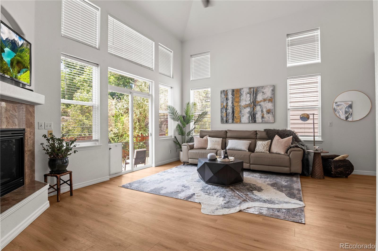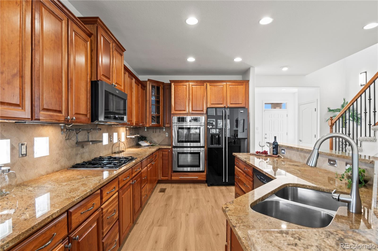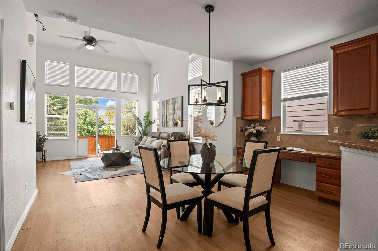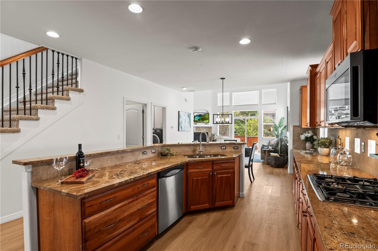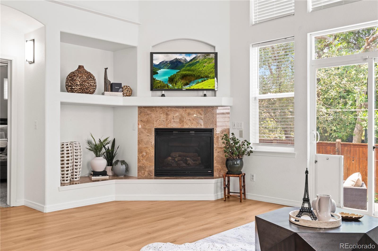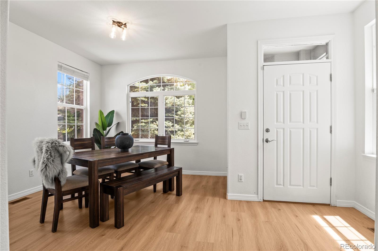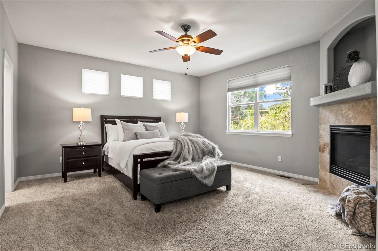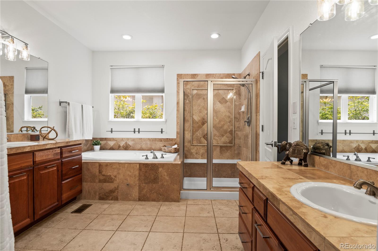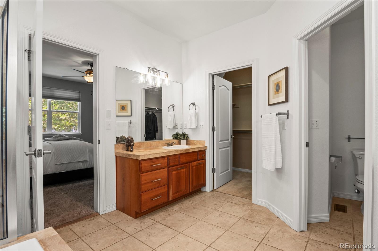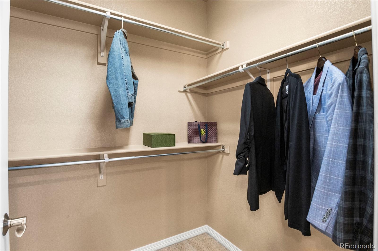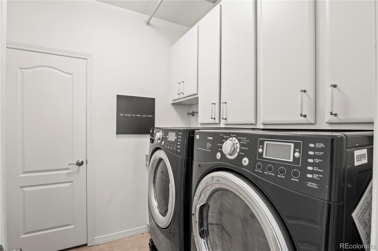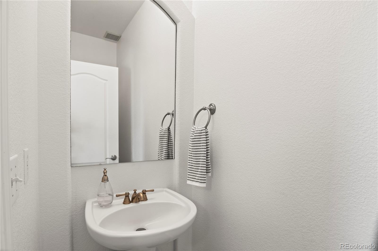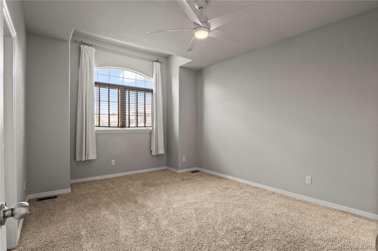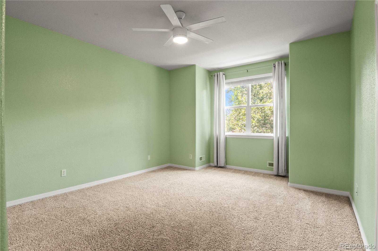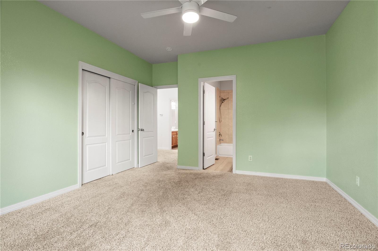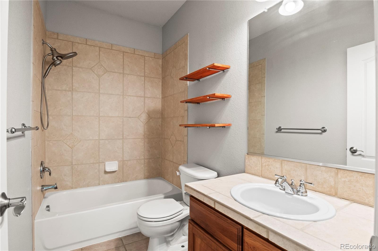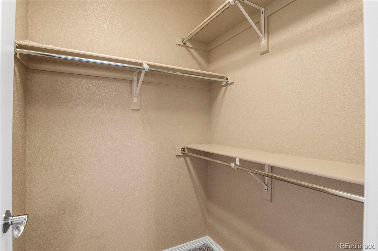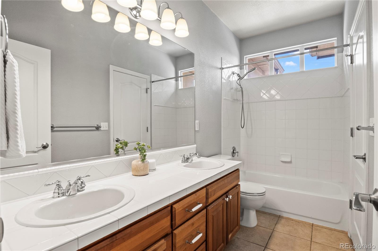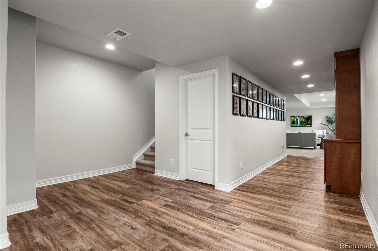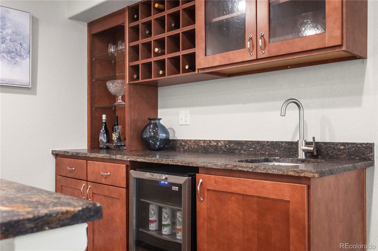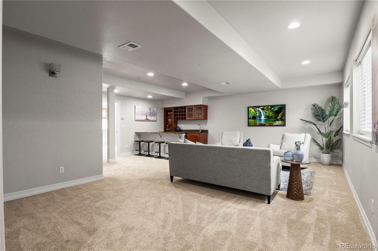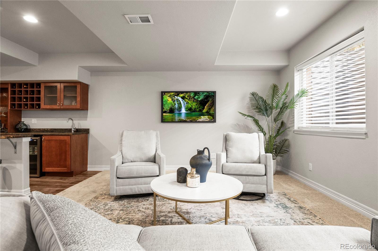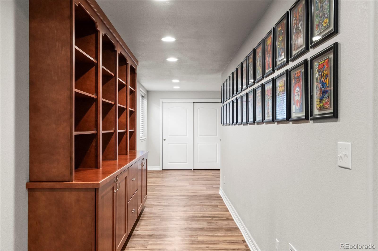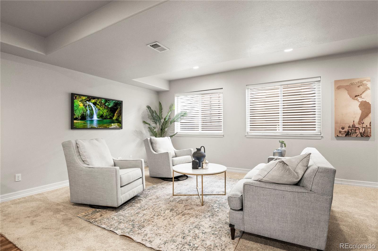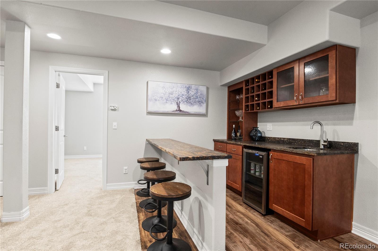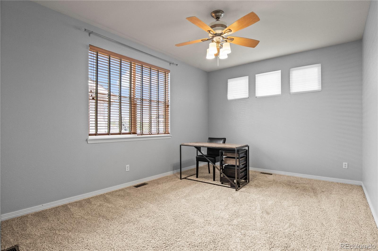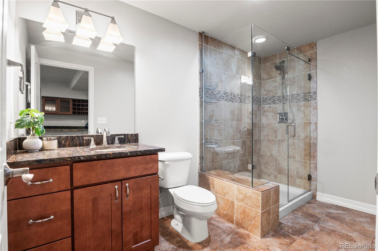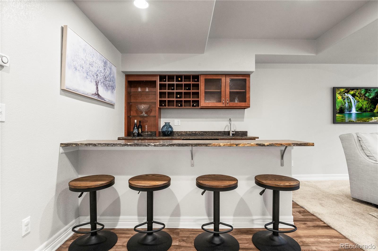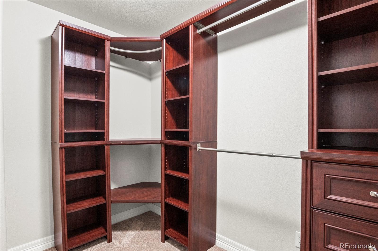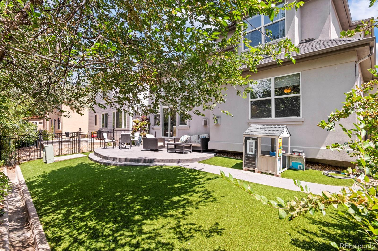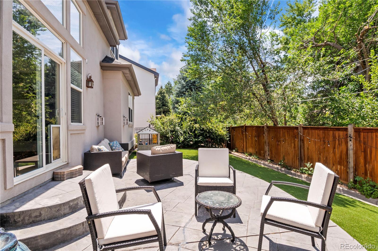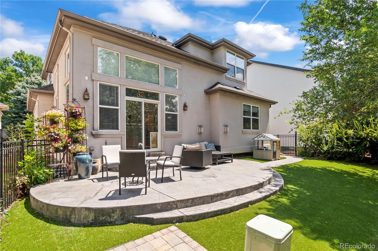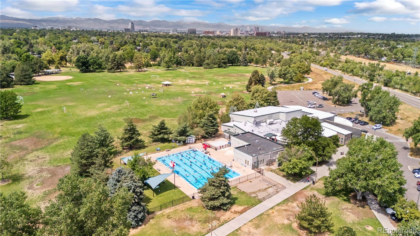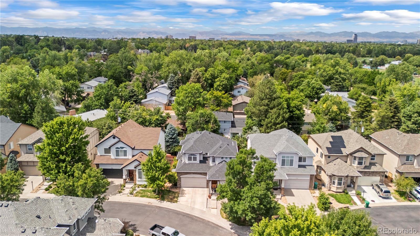Find us on...
Dashboard
- 5 Beds
- 5 Baths
- 3,460 Sqft
- .11 Acres
New Search X
1701 S Poplar
Nestled in the vibrant Virginia Village neighborhood, this stunning single-family residence offers 3,791 square feet of contemporary living space, thoughtfully designed. With 5 spacious bedrooms and 5 luxurious bathrooms with the primary on the main floor, this home exudes comfort and style. Step inside to find new luxury vinyl flooring and harmonious natural finishes. The bright floor plan featuring a formal dining room, an eat-in kitchen with granite counters, and a cozy fireplace in the living area. The full finished basement is a standout, boasting a custom-built library wall, wet bar, egress windows (3), a storage room, an additional bedroom, and a full bathroom—perfect for entertaining or private retreats. Poplar offers exceptional amenities, including central AC and an attached two-car garage, enhancing convenience and comfort. The dual pane windows and gated community ensure privacy and security, adding to the home's allure. Main floor washer and dryer. Enjoy outdoor living to the fullest with outdoor space and a patio perfect for relaxation and entertaining. Cherry Creek Trail and Cook Park are down the way!
Listing Office: Compass - Denver 
Essential Information
- MLS® #2842352
- Price$824,399
- Bedrooms5
- Bathrooms5.00
- Full Baths4
- Half Baths1
- Square Footage3,460
- Acres0.11
- Year Built2005
- TypeResidential
- Sub-TypeSingle Family Residence
- StyleContemporary
- StatusActive
Community Information
- Address1701 S Poplar
- SubdivisionOak Park
- CityDenver
- CountyDenver
- StateCO
- Zip Code80224
Amenities
- Parking Spaces2
- Parking220 Volts
- # of Garages2
Interior
- HeatingForced Air
- CoolingAir Conditioning-Room
- FireplaceYes
- # of Fireplaces2
- FireplacesLiving Room, Primary Bedroom
- StoriesTwo
Appliances
Dishwasher, Disposal, Dryer, Microwave, Range Hood, Refrigerator, Washer, Wine Cooler
Exterior
- Exterior FeaturesGarden
- WindowsDouble Pane Windows
- RoofComposition
- FoundationConcrete Perimeter
School Information
- DistrictCherry Creek 5
- ElementaryEastridge
- MiddlePrairie
- HighOverland
Additional Information
- Date ListedAugust 8th, 2025
Listing Details
 Compass - Denver
Compass - Denver
 Terms and Conditions: The content relating to real estate for sale in this Web site comes in part from the Internet Data eXchange ("IDX") program of METROLIST, INC., DBA RECOLORADO® Real estate listings held by brokers other than RE/MAX Professionals are marked with the IDX Logo. This information is being provided for the consumers personal, non-commercial use and may not be used for any other purpose. All information subject to change and should be independently verified.
Terms and Conditions: The content relating to real estate for sale in this Web site comes in part from the Internet Data eXchange ("IDX") program of METROLIST, INC., DBA RECOLORADO® Real estate listings held by brokers other than RE/MAX Professionals are marked with the IDX Logo. This information is being provided for the consumers personal, non-commercial use and may not be used for any other purpose. All information subject to change and should be independently verified.
Copyright 2025 METROLIST, INC., DBA RECOLORADO® -- All Rights Reserved 6455 S. Yosemite St., Suite 500 Greenwood Village, CO 80111 USA
Listing information last updated on October 30th, 2025 at 11:04am MDT.

