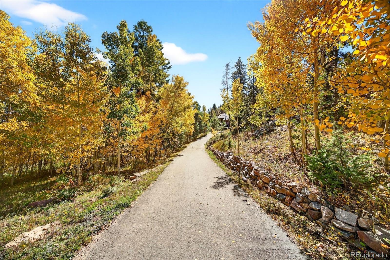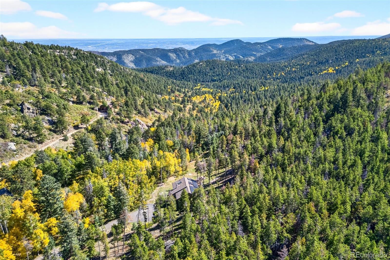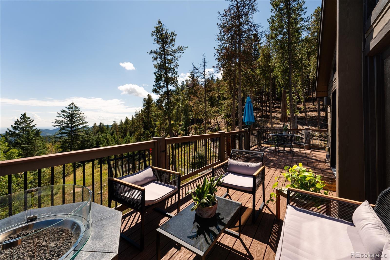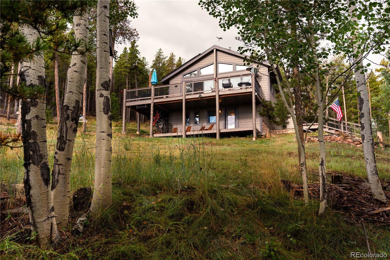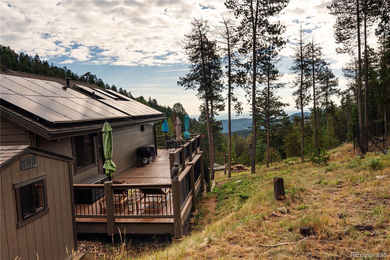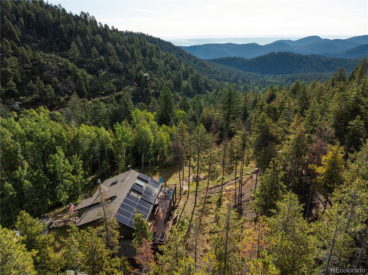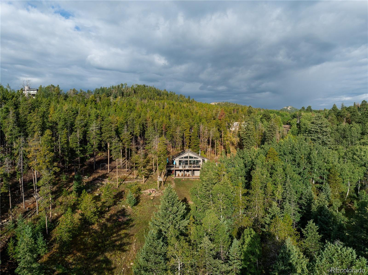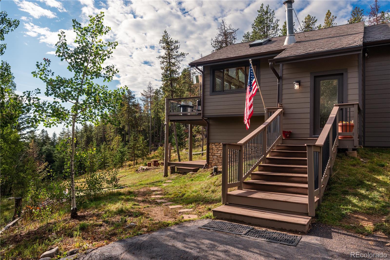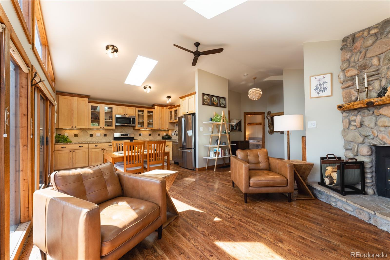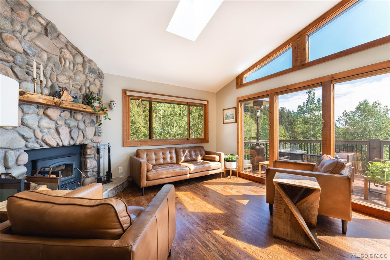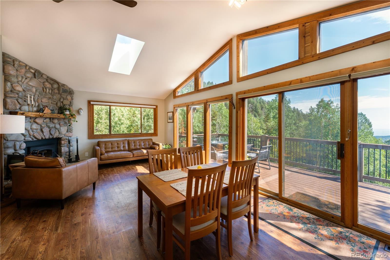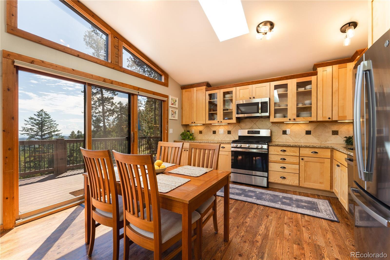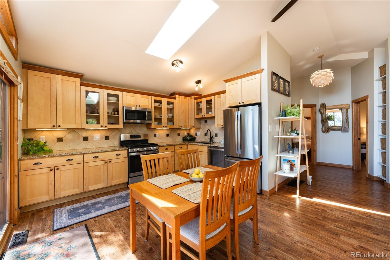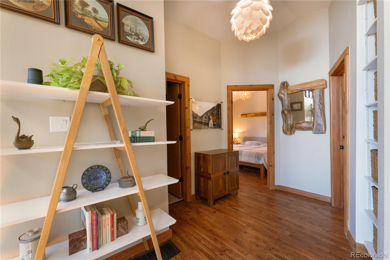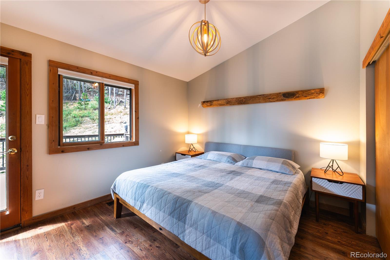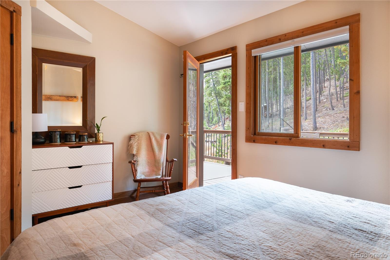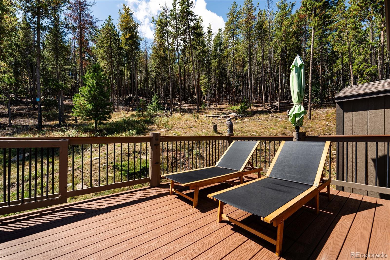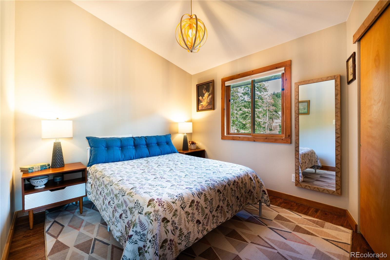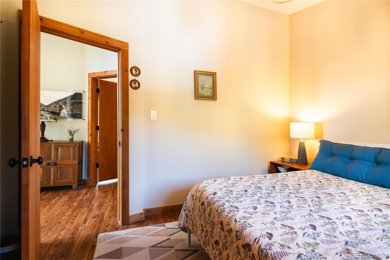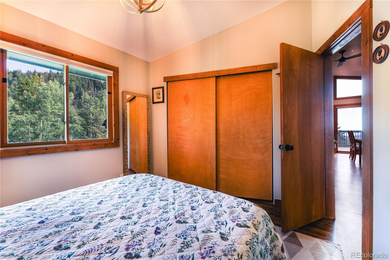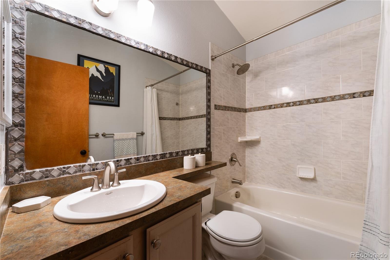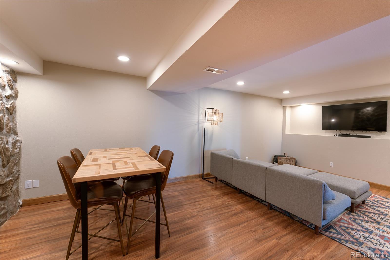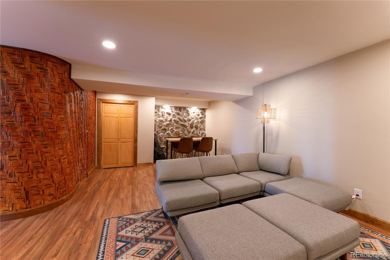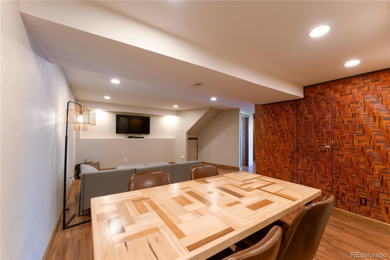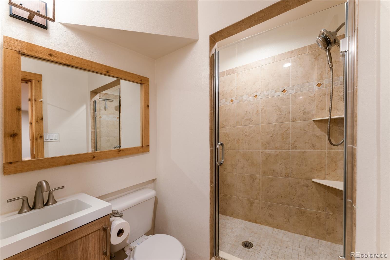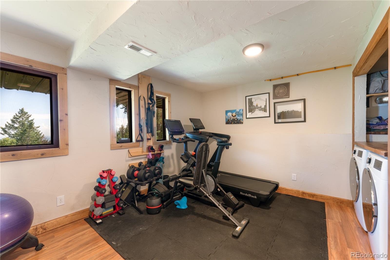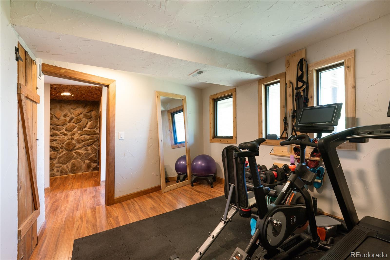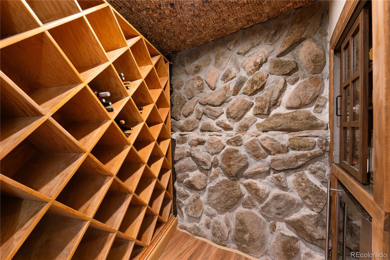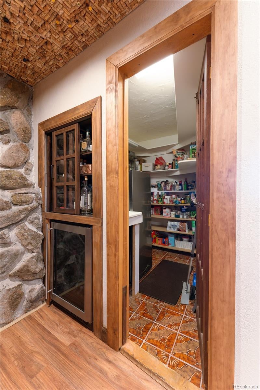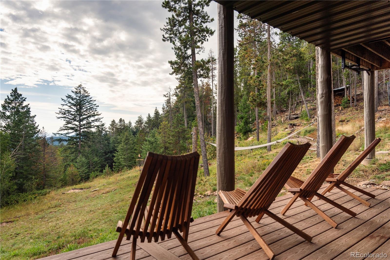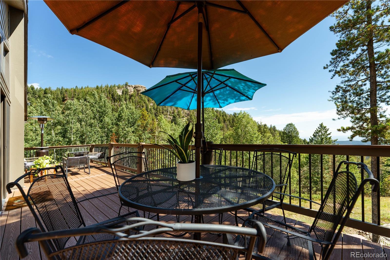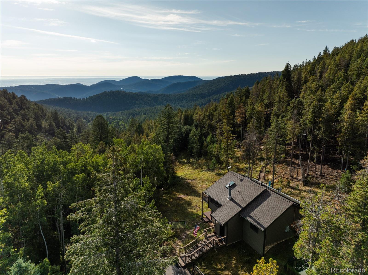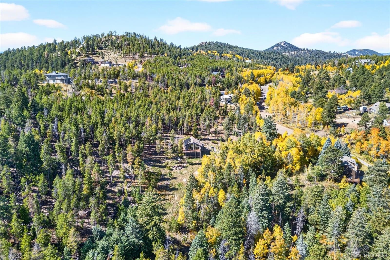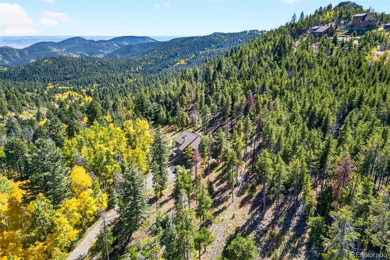Find us on...
Dashboard
- 3 Beds
- 2 Baths
- 1,724 Sqft
- 2.42 Acres
New Search X
20254 Goins Drive
Discover the perfect blend of privacy, comfort, and smart updates in this 3-bedroom, 2-bath home in the Morrison foothills. Recent upgrades set this property apart, including a new Class 4 impact-resistant roof, all-new James Hardie siding, and fully paid-off solar panels—delivering lower utility costs, low-maintenance living, and long-term peace of mind. // Inside, you’ll find an inviting layout with natural light (BIG windows), a functional kitchen, living and dining area that walkout to the second-floor wrap-around deck with gorgeous sunrise views. Two main floor bedrooms and a full bathroom provide flexibility for guests, family, or a home office (Starlink installed and transferable to new owner). Downstairs offers additional living space, a 3/4 bathroom, a non-conforming third bedroom, wine storage, laundry, and walkout access to a second deck. // Outside, the surrounding aspen trees and pine trees create a private retreat perfect for relaxing, entertaining, or simply enjoying the fresh mountain air. // Sellers have secured county-approved garage plans - literally saving you, the buyer, thousands of dollars and a year of paperwork processing with the county. // While tucked away for peace and quiet, this home is remains accessible from downtown Morrison, Red Rocks Amphitheater, and easy access to C-470. As an added bonus, the home sits at the end of a cul-de-sac on a school route, so your road is among the first to be plowed (no later than 7 AM) throughout all the winter months. // With its combination of privacy, durability, and energy efficiency, 20254 Goins Drive is more than move-in ready—it’s a smarter way to live in the foothills. Don’t miss the chance to call this one-of-a-kind property your home!
Listing Office: Keller Williams Integrity Real Estate LLC 
Essential Information
- MLS® #2845443
- Price$725,000
- Bedrooms3
- Bathrooms2.00
- Full Baths1
- Square Footage1,724
- Acres2.42
- Year Built1991
- TypeResidential
- Sub-TypeSingle Family Residence
- StyleRustic
- StatusActive
Community Information
- Address20254 Goins Drive
- SubdivisionHilldale Pines
- CityMorrison
- CountyJefferson
- StateCO
- Zip Code80465
Amenities
- Parking Spaces3
- ParkingAsphalt
- ViewCity, Mountain(s)
Utilities
Electricity Connected, Propane
Interior
- CoolingNone
- FireplaceYes
- # of Fireplaces1
- StoriesBi-Level
Interior Features
Ceiling Fan(s), Granite Counters, Open Floorplan, Smoke Free, Vaulted Ceiling(s)
Appliances
Dishwasher, Dryer, Microwave, Range, Tankless Water Heater, Washer
Heating
Forced Air, Propane, Wood Stove
Fireplaces
Great Room, Wood Burning Stove
Exterior
- Exterior FeaturesBalcony, Fire Pit
- RoofComposition
Lot Description
Cul-De-Sac, Foothills, Many Trees, Secluded
Windows
Double Pane Windows, Skylight(s)
School Information
- DistrictJefferson County R-1
- ElementaryWest Jefferson
- MiddleWest Jefferson
- HighConifer
Additional Information
- Date ListedAugust 29th, 2025
Listing Details
Keller Williams Integrity Real Estate LLC
 Terms and Conditions: The content relating to real estate for sale in this Web site comes in part from the Internet Data eXchange ("IDX") program of METROLIST, INC., DBA RECOLORADO® Real estate listings held by brokers other than RE/MAX Professionals are marked with the IDX Logo. This information is being provided for the consumers personal, non-commercial use and may not be used for any other purpose. All information subject to change and should be independently verified.
Terms and Conditions: The content relating to real estate for sale in this Web site comes in part from the Internet Data eXchange ("IDX") program of METROLIST, INC., DBA RECOLORADO® Real estate listings held by brokers other than RE/MAX Professionals are marked with the IDX Logo. This information is being provided for the consumers personal, non-commercial use and may not be used for any other purpose. All information subject to change and should be independently verified.
Copyright 2025 METROLIST, INC., DBA RECOLORADO® -- All Rights Reserved 6455 S. Yosemite St., Suite 500 Greenwood Village, CO 80111 USA
Listing information last updated on December 27th, 2025 at 5:03am MST.

