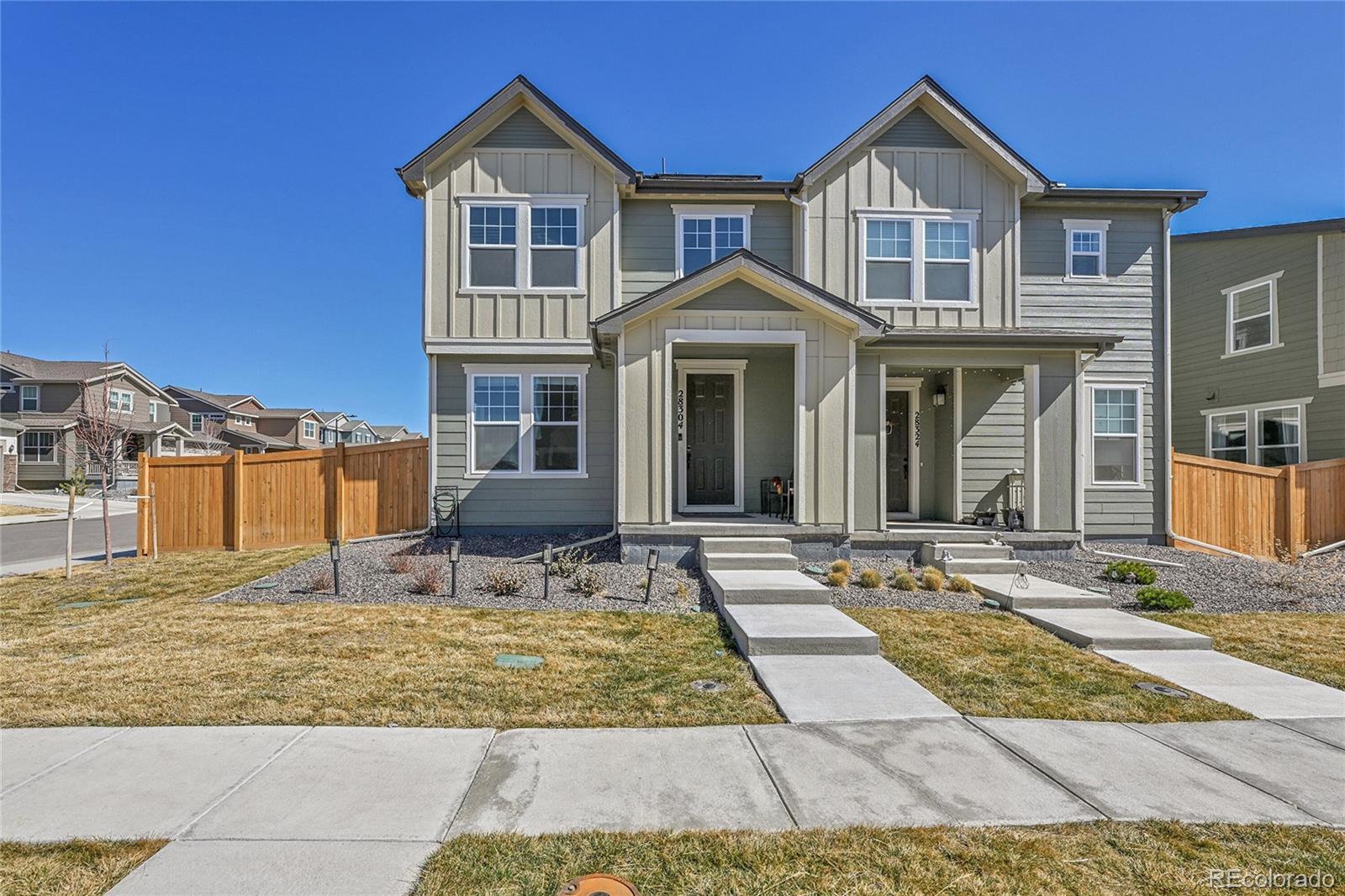Find us on...
Dashboard
- 3 Beds
- 3 Baths
- 1,687 Sqft
- .09 Acres
New Search X
28304 E 6th Place
NOW A SHORT SALE – VERY MOTIVATED SELLER! Priced at $380,000 – Seller paid $470,000 just 3 years ago! Welcome to this beautifully designed KB-built paired home in Sky Ranch! Located on the east side of the community with a Watkins mailing address, this 3-bedroom, 3-bathroom home offers modern style, comfort, and a fantastic opportunity for the right buyer. Inside, enjoy a spacious open floor plan with recessed lighting and luxury laminate flooring throughout the main level and upper loft. The kitchen features stainless steel appliances, a center island for entertaining, and sleek modern finishes. The primary suite includes a private bath and walk-in closet, while two additional bedrooms and the loft offer plenty of flexible living space. Upgrades and features include: EcoBee smart thermostat Water-efficient fixtures Central A/C & heating Recently installed, owned solar system (not leased) EV charging capability Washer and dryer included Attached 2-car garage and crawl space for extra storage This home is being sold as a short sale and requires lender approval—a great opportunity to secure a well-maintained, energy-efficient home at a below-market price. Don’t miss your chance to get into Sky Ranch at this value—schedule your private showing today!
Listing Office: Real Metro Realty 
Essential Information
- MLS® #2846484
- Price$380,000
- Bedrooms3
- Bathrooms3.00
- Full Baths2
- Half Baths1
- Square Footage1,687
- Acres0.09
- Year Built2022
- TypeResidential
- Sub-TypeSingle Family Residence
- StatusActive
Community Information
- Address28304 E 6th Place
- SubdivisionSky Ranch
- CityWatkins
- CountyArapahoe
- StateCO
- Zip Code80137
Amenities
- AmenitiesPark, Playground
- Parking Spaces2
- # of Garages2
Parking
Concrete, Dry Walled, Electric Vehicle Charging Station(s)
Interior
- HeatingForced Air
- CoolingCentral Air
- StoriesTwo
Interior Features
Breakfast Bar, Ceiling Fan(s), Kitchen Island, Open Floorplan, Pantry, Quartz Counters
Appliances
Cooktop, Dishwasher, Disposal, Dryer, Gas Water Heater, Microwave, Range, Refrigerator, Washer
Exterior
- Exterior FeaturesPrivate Yard
- WindowsDouble Pane Windows
- RoofComposition
School Information
- DistrictByers 32-J
- ElementaryByers Public School
- MiddleByers Public School
- HighByers Public School
Additional Information
- Date ListedMarch 20th, 2025
- ZoningRes
- Short SaleYes
Listing Details
 Real Metro Realty
Real Metro Realty
 Terms and Conditions: The content relating to real estate for sale in this Web site comes in part from the Internet Data eXchange ("IDX") program of METROLIST, INC., DBA RECOLORADO® Real estate listings held by brokers other than RE/MAX Professionals are marked with the IDX Logo. This information is being provided for the consumers personal, non-commercial use and may not be used for any other purpose. All information subject to change and should be independently verified.
Terms and Conditions: The content relating to real estate for sale in this Web site comes in part from the Internet Data eXchange ("IDX") program of METROLIST, INC., DBA RECOLORADO® Real estate listings held by brokers other than RE/MAX Professionals are marked with the IDX Logo. This information is being provided for the consumers personal, non-commercial use and may not be used for any other purpose. All information subject to change and should be independently verified.
Copyright 2025 METROLIST, INC., DBA RECOLORADO® -- All Rights Reserved 6455 S. Yosemite St., Suite 500 Greenwood Village, CO 80111 USA
Listing information last updated on October 18th, 2025 at 4:18am MDT.


































