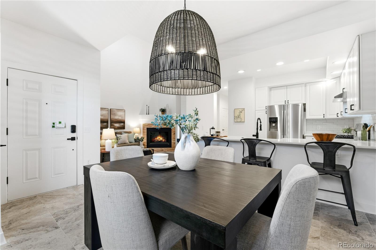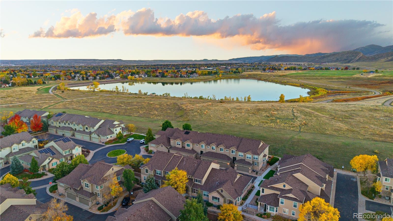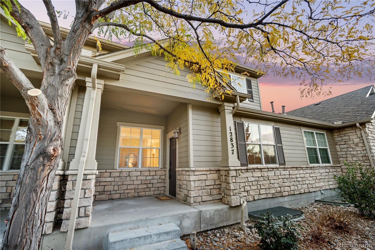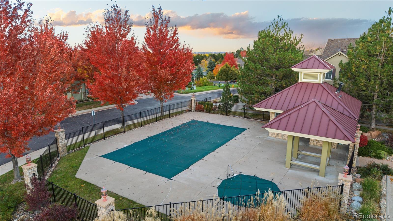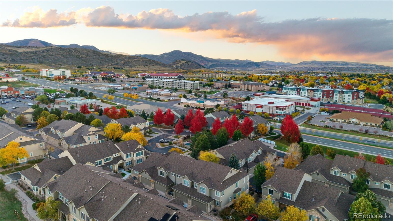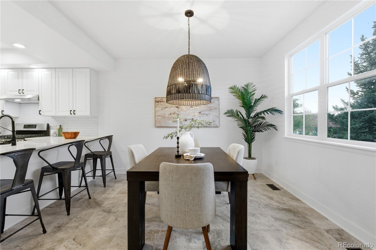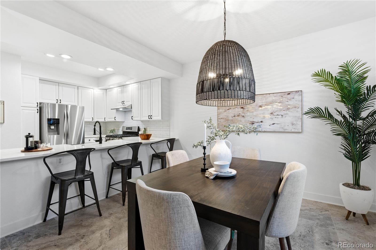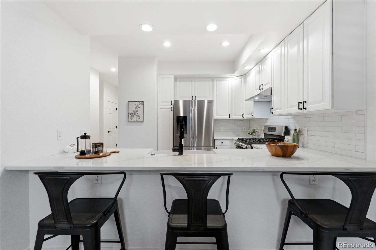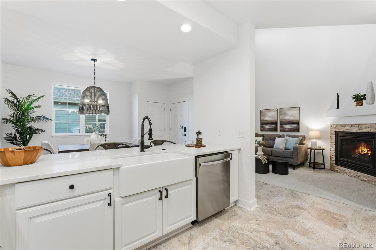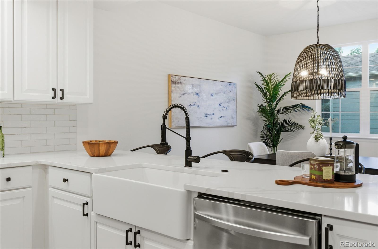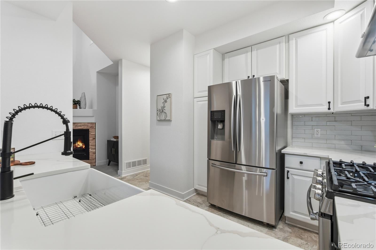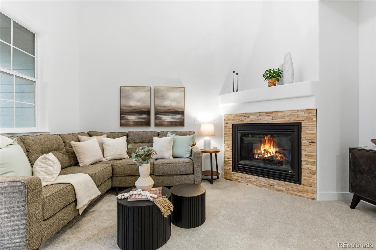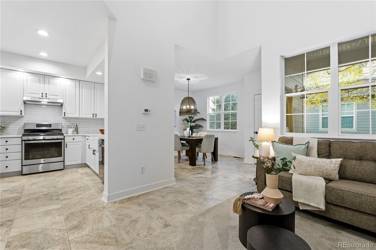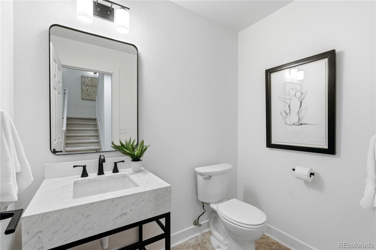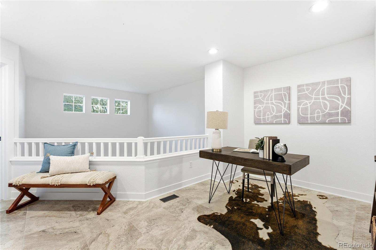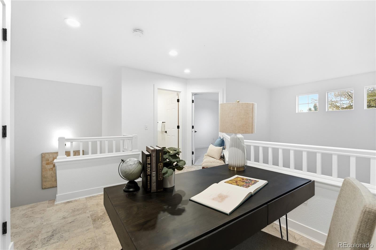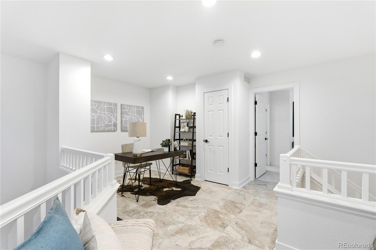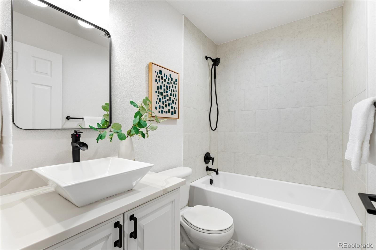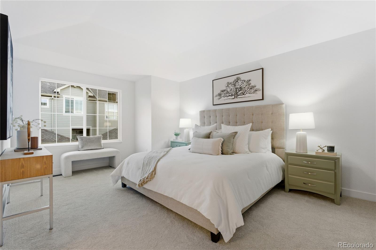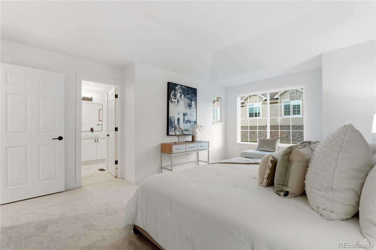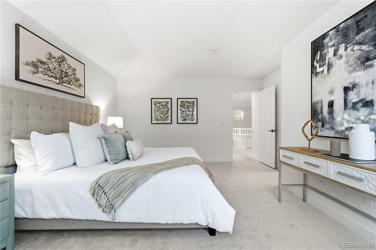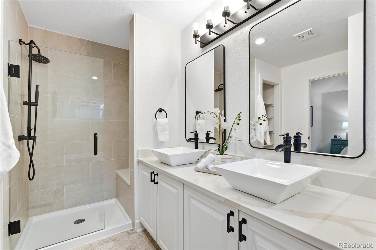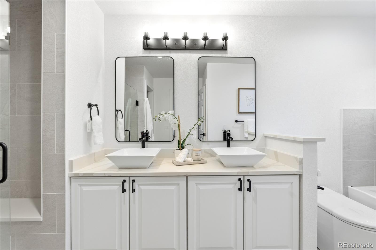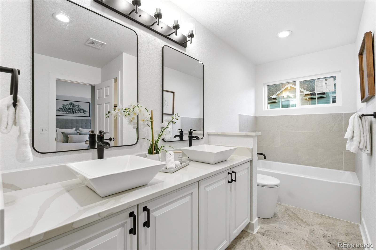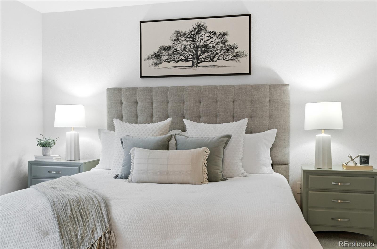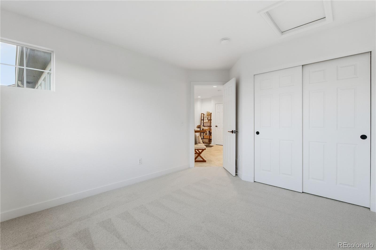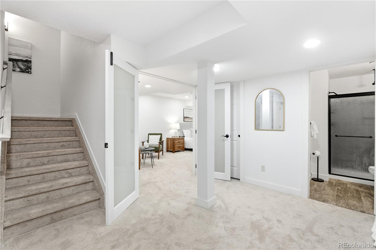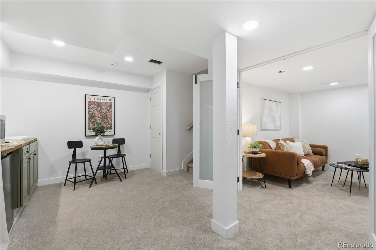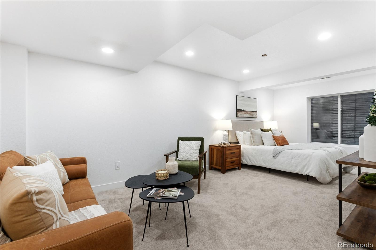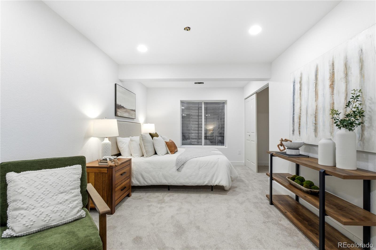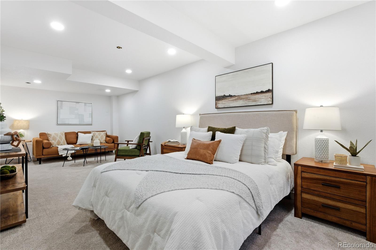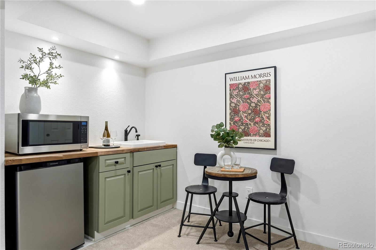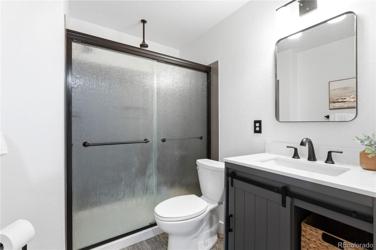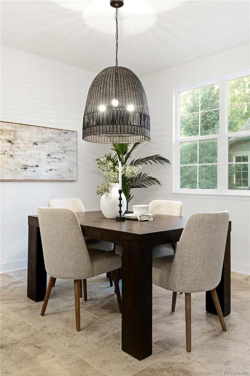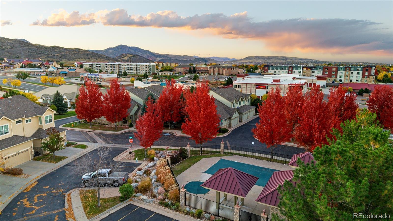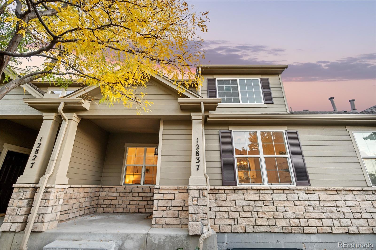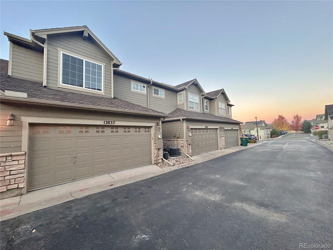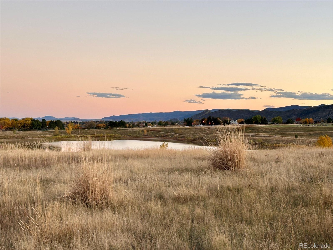Find us on...
Dashboard
- $525k Price
- 3 Beds
- 4 Baths
- 2,101 Sqft
New Search X
12837 W Burgundy Place
? Fully Remodeled Littleton Gem — Move-In Ready Perfection Welcome to 12837 Burgundy Place, a stunning, fully remodeled home that feels brand new from top to bottom. Every detail has been thoughtfully updated — from the fresh interior paint, tile, and new flooring throughout to the beautifully redesigned kitchen featuring a farmhouse sink, quartz countertops, modern cabinetry, and sleek fixtures and lighting. The open-concept main level is perfect for entertaining, highlighted by a cozy fireplace and abundant natural light open kitchen and dining rooms and attached 2 car garage! Upstairs, a versatile loft provides the ideal spot for a home office, playroom, or reading retreat, while the bedrooms and bathrooms showcase designer tile, updated vanities, and stylish finishes. The newly finished basement adds even more living space, complete with a kitchenette/bar area, spacious bonus room, and oversized bedroom — perfect for guests, multi-generational living, or recreation. Set on a quiet street just steps away from the pool, the trail to Hine LAKE and so close to everything Littleton has to offer, this home is truly turnkey with new everything and timeless modern style throughout.
Listing Office: Blue Picket Realty 
Essential Information
- MLS® #2848528
- Price$525,000
- Bedrooms3
- Bathrooms4.00
- Full Baths2
- Half Baths1
- Square Footage2,101
- Acres0.00
- Year Built2005
- TypeResidential
- Sub-TypeTownhouse
- StatusPending
Community Information
- Address12837 W Burgundy Place
- SubdivisionWest Meadows
- CityLittleton
- CountyJefferson
- StateCO
- Zip Code80127
Amenities
- Parking Spaces2
- ParkingFinished Garage
- # of Garages2
- ViewMountain(s)
- Has PoolYes
- PoolOutdoor Pool
Amenities
Parking, Pool, Spa/Hot Tub, Trail(s)
Interior
- HeatingForced Air
- CoolingCentral Air
- FireplaceYes
- # of Fireplaces1
- FireplacesFamily Room
- StoriesTwo
Interior Features
Ceiling Fan(s), Eat-in Kitchen, Five Piece Bath, High Ceilings, Kitchen Island, Open Floorplan, Primary Suite, Quartz Counters, Radon Mitigation System, Smoke Free
Appliances
Bar Fridge, Dishwasher, Disposal, Gas Water Heater, Microwave, Oven, Refrigerator
Exterior
- WindowsDouble Pane Windows
- RoofShingle
- FoundationSlab
School Information
- DistrictJefferson County R-1
- ElementaryPowderhorn
- MiddleSummit Ridge
- HighDakota Ridge
Additional Information
- Date ListedOctober 17th, 2025
- ZoningP-D
Listing Details
 Blue Picket Realty
Blue Picket Realty
 Terms and Conditions: The content relating to real estate for sale in this Web site comes in part from the Internet Data eXchange ("IDX") program of METROLIST, INC., DBA RECOLORADO® Real estate listings held by brokers other than RE/MAX Professionals are marked with the IDX Logo. This information is being provided for the consumers personal, non-commercial use and may not be used for any other purpose. All information subject to change and should be independently verified.
Terms and Conditions: The content relating to real estate for sale in this Web site comes in part from the Internet Data eXchange ("IDX") program of METROLIST, INC., DBA RECOLORADO® Real estate listings held by brokers other than RE/MAX Professionals are marked with the IDX Logo. This information is being provided for the consumers personal, non-commercial use and may not be used for any other purpose. All information subject to change and should be independently verified.
Copyright 2025 METROLIST, INC., DBA RECOLORADO® -- All Rights Reserved 6455 S. Yosemite St., Suite 500 Greenwood Village, CO 80111 USA
Listing information last updated on December 23rd, 2025 at 3:50pm MST.

