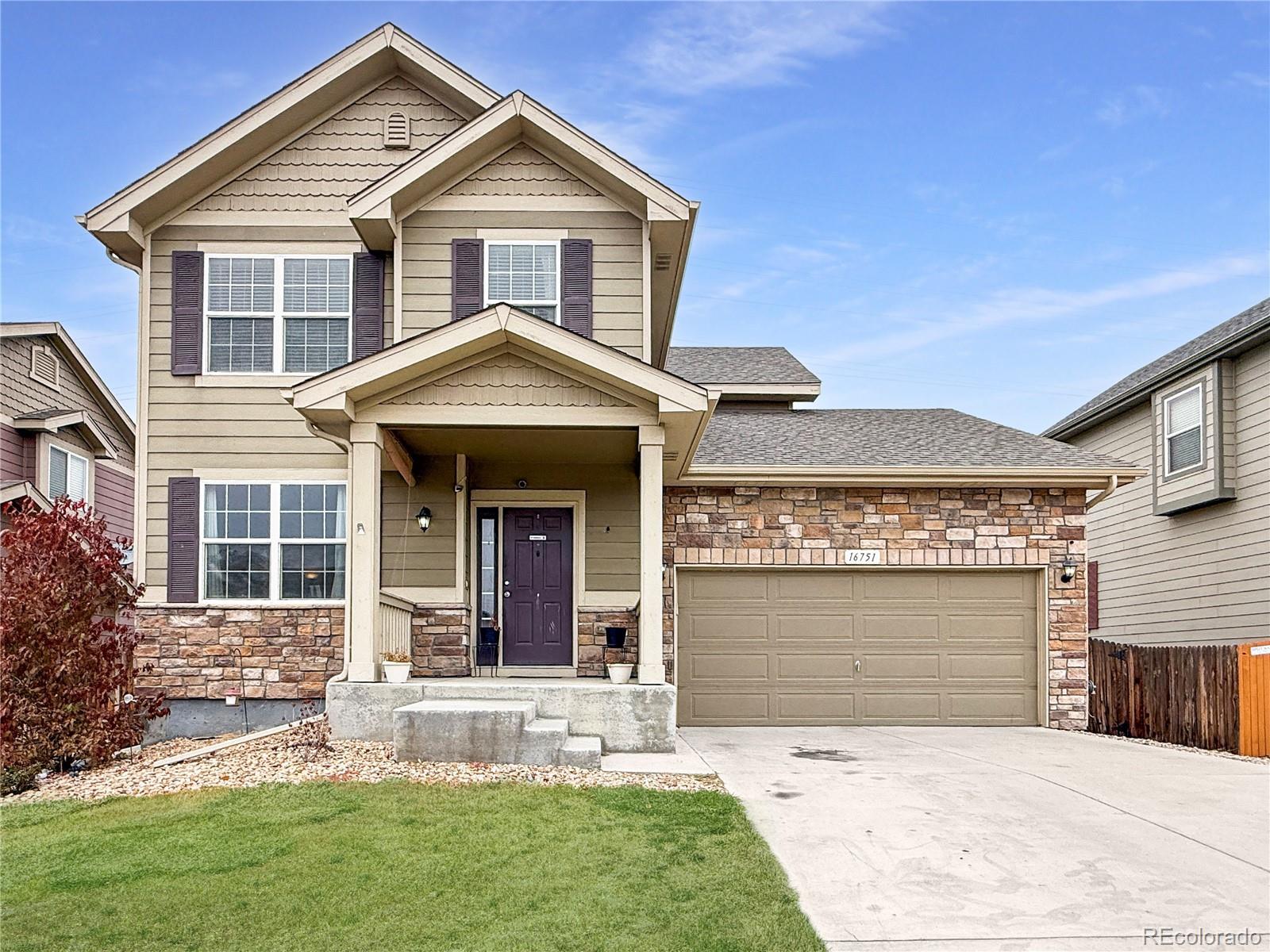Find us on...
Dashboard
- 4 Beds
- 3 Baths
- 1,829 Sqft
- .14 Acres
New Search X
16751 E 102nd
Welcome to this four-bedroom home, complete with a convenient two-car attached garage! From the moment you arrive, the striking stone accents compliment the exterior and will immediately grab your attention. Step inside and discover a residence that seamlessly blends elegance and comfort. The home features high ceilings, creating a spacious ambiance throughout, complemented by new vinyl flooring that graces the main level. The heart of the home, the kitchen offers granite countertops, wood cabinetry, stainless steel appliances, and a kitchen island. The family room offers seamless indoor-outdoor living with sliding doors that open directly to the inviting backyard. Retreat to the master suite and discover the master bath, featuring a spacious walk-in closet for optimal storage and a relaxing double sink vanity. The unfinished basement presents a fantastic blank canvas, offering unlimited opportunities for customization to suit your individual needs and preferences. Outside, enjoy your private backyard, where mountain views create a nice setting. Don't miss out on the opportunity to make this stunning property your new home – schedule your showing today!
Listing Office: Rocky Mountain Realty 
Essential Information
- MLS® #2859183
- Price$505,000
- Bedrooms4
- Bathrooms3.00
- Full Baths2
- Half Baths1
- Square Footage1,829
- Acres0.14
- Year Built2015
- TypeResidential
- Sub-TypeSingle Family Residence
- StatusPending
Community Information
- Address16751 E 102nd
- SubdivisionBuckley Ranch
- CityCommerce City
- CountyAdams
- StateCO
- Zip Code80022
Amenities
- Parking Spaces2
- # of Garages2
Utilities
Cable Available, Electricity Available, Natural Gas Available, Phone Available
Interior
- HeatingForced Air, Natural Gas
- CoolingCentral Air
- StoriesTwo
Interior Features
Built-in Features, Ceiling Fan(s), Eat-in Kitchen, Granite Counters, High Ceilings, High Speed Internet, Kitchen Island, Open Floorplan, Pantry, Primary Suite, Walk-In Closet(s)
Appliances
Dishwasher, Disposal, Refrigerator
Exterior
- Exterior FeaturesPrivate Yard, Rain Gutters
- WindowsWindow Coverings
- RoofComposition
Lot Description
Greenbelt, Sprinklers In Front, Sprinklers In Rear
School Information
- DistrictSchool District 27-J
- ElementarySecond Creek
- MiddleOtho Stuart
- HighPrairie View
Additional Information
- Date ListedOctober 15th, 2025
Listing Details
 Rocky Mountain Realty
Rocky Mountain Realty
 Terms and Conditions: The content relating to real estate for sale in this Web site comes in part from the Internet Data eXchange ("IDX") program of METROLIST, INC., DBA RECOLORADO® Real estate listings held by brokers other than RE/MAX Professionals are marked with the IDX Logo. This information is being provided for the consumers personal, non-commercial use and may not be used for any other purpose. All information subject to change and should be independently verified.
Terms and Conditions: The content relating to real estate for sale in this Web site comes in part from the Internet Data eXchange ("IDX") program of METROLIST, INC., DBA RECOLORADO® Real estate listings held by brokers other than RE/MAX Professionals are marked with the IDX Logo. This information is being provided for the consumers personal, non-commercial use and may not be used for any other purpose. All information subject to change and should be independently verified.
Copyright 2025 METROLIST, INC., DBA RECOLORADO® -- All Rights Reserved 6455 S. Yosemite St., Suite 500 Greenwood Village, CO 80111 USA
Listing information last updated on October 26th, 2025 at 3:33pm MDT.







































