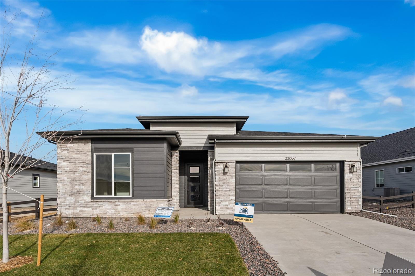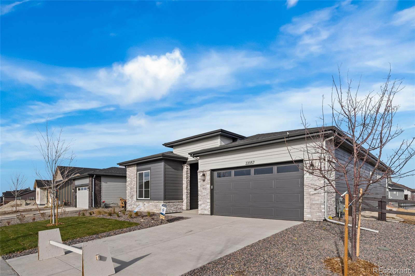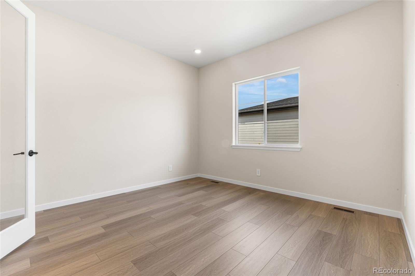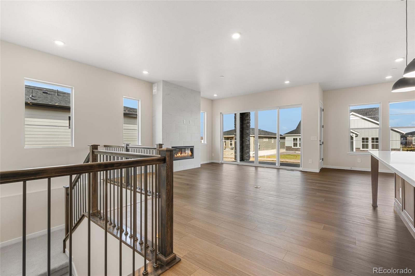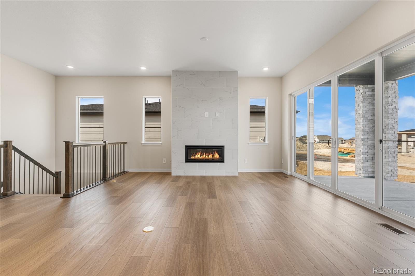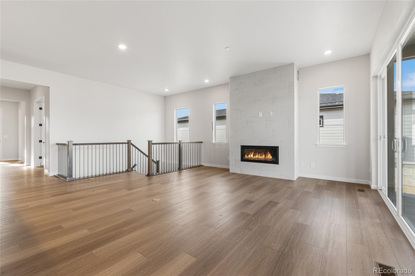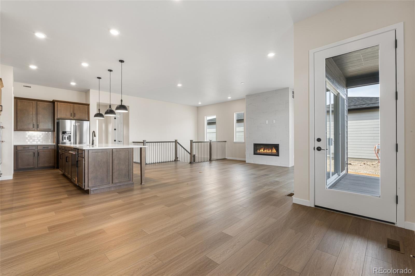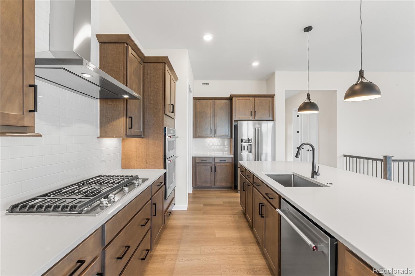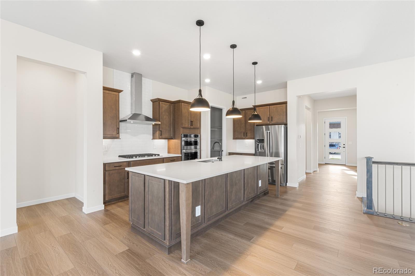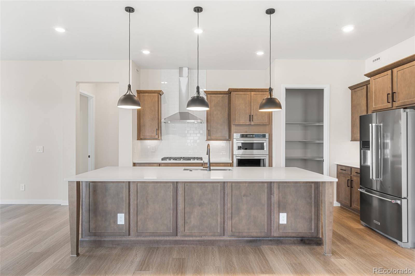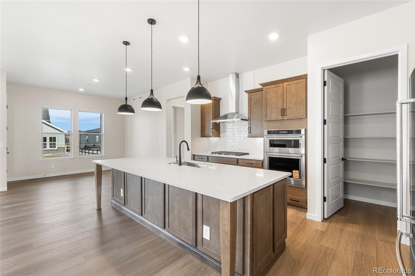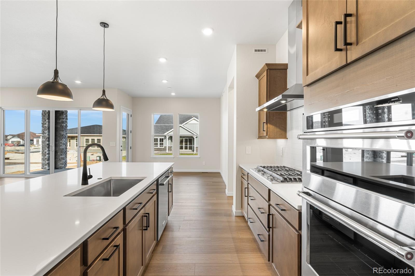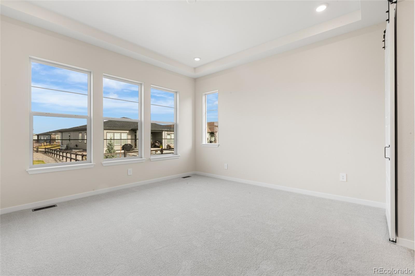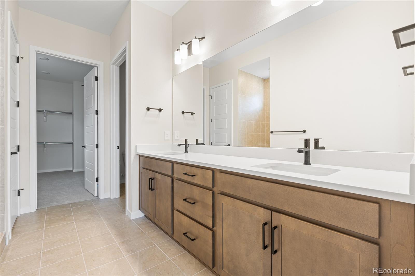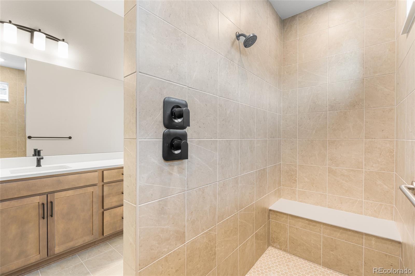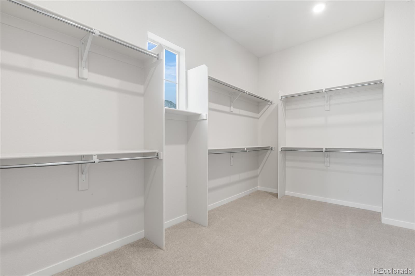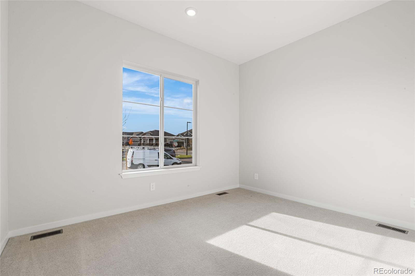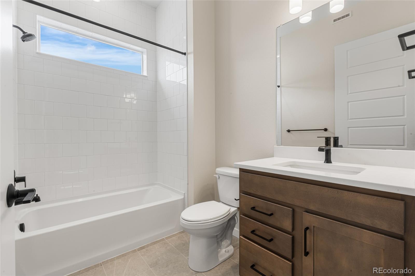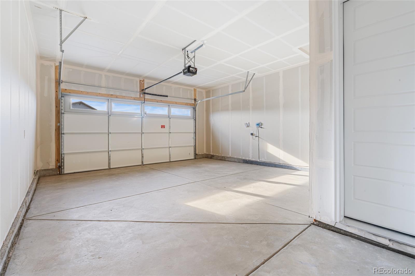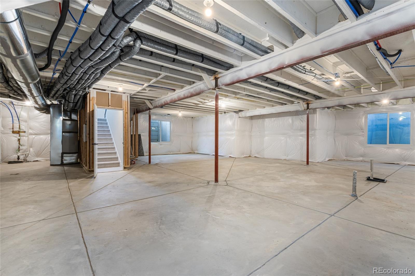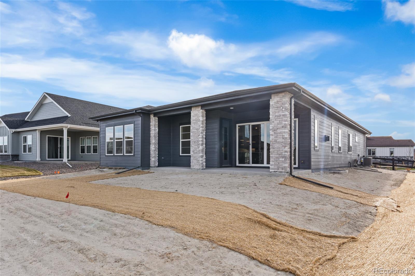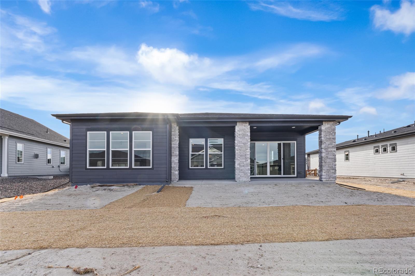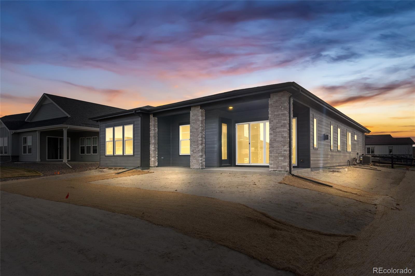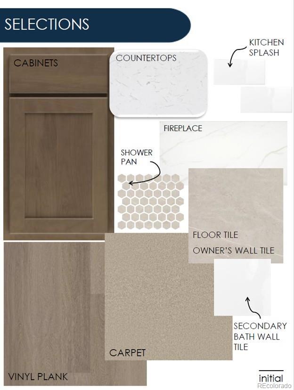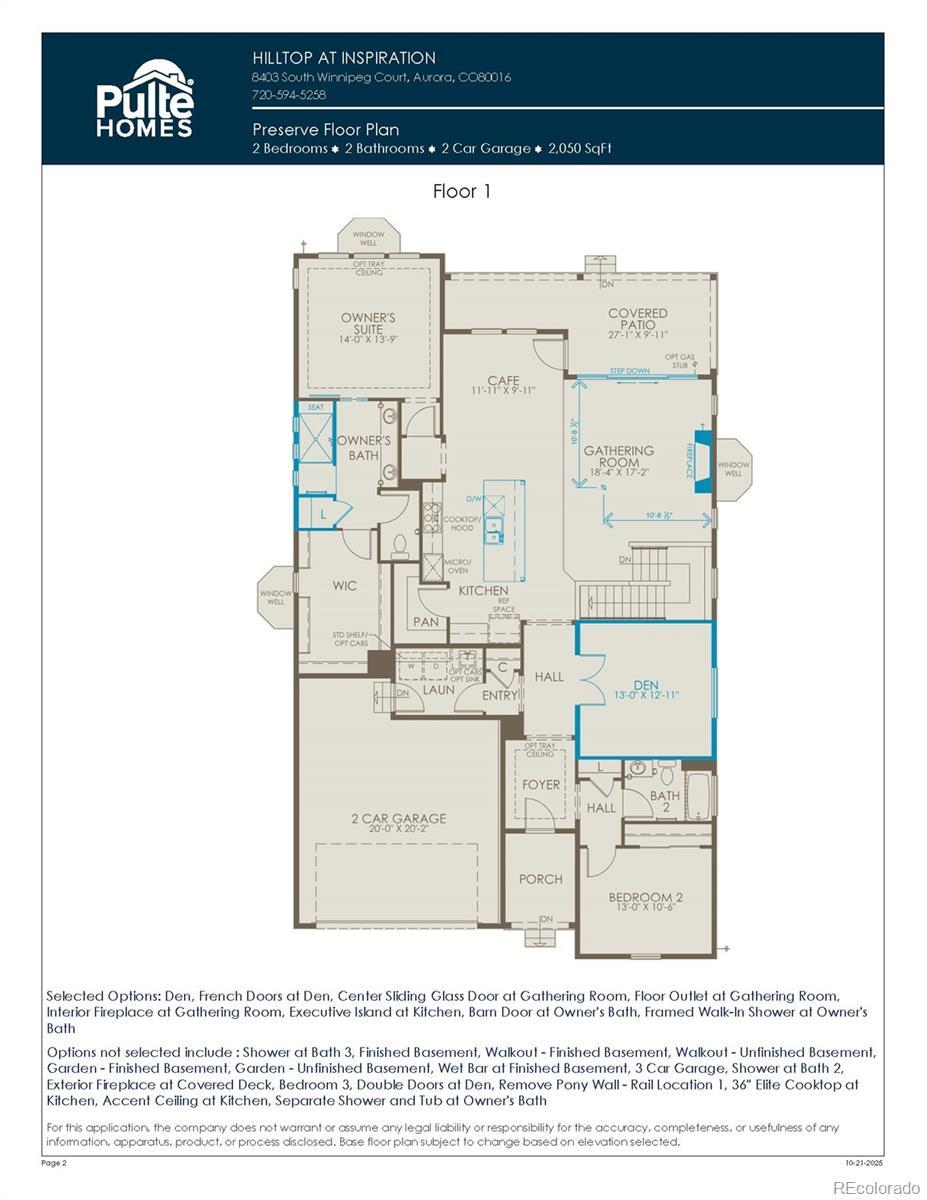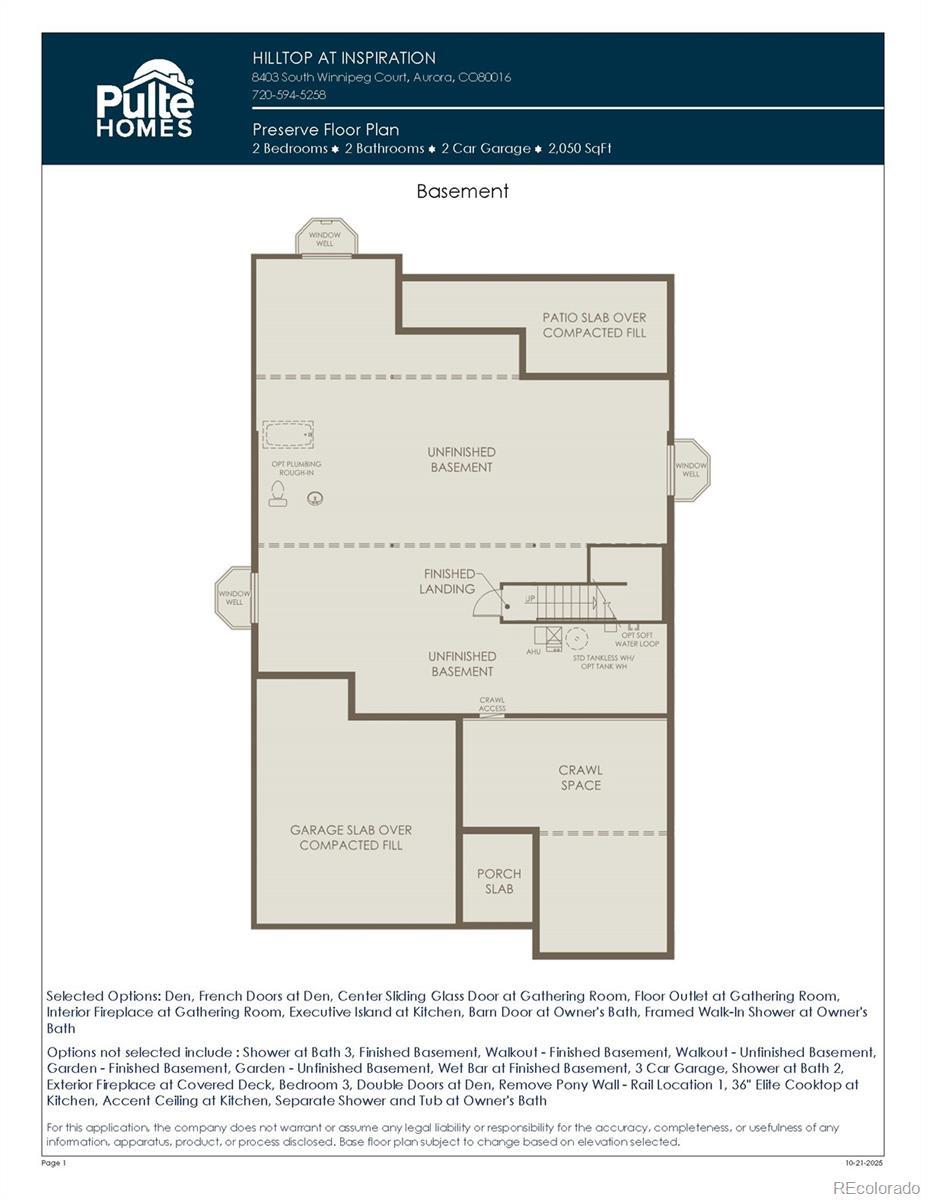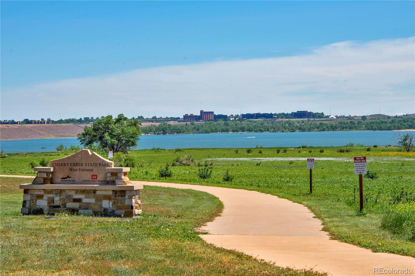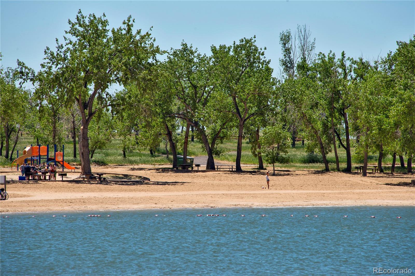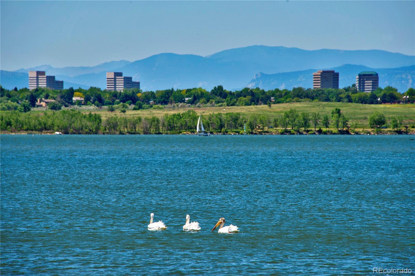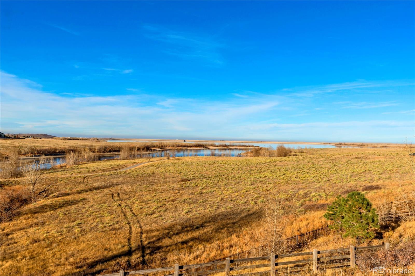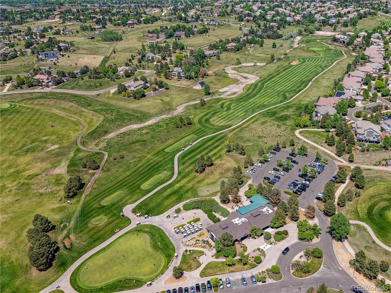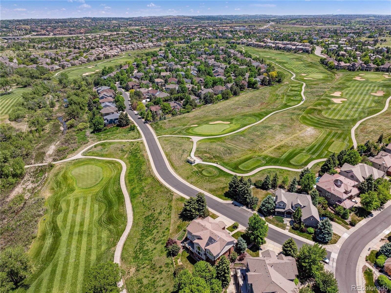Find us on...
Dashboard
- 2 Beds
- 2 Baths
- 2,050 Sqft
- .21 Acres
New Search X
22057 E Rockinghorse Parkway
Welcome to The Preserve at Pulte’s Premier 55+ Active Adult Community! Discover resort-style living in this beautifully designed Preserve floor plan, located in a vibrant, master-planned community tailored for active adults. This thoughtfully crafted home features 2 spacious bedrooms, 2 full bathrooms, and a versatile main floor den—perfect for a home office or hobby space. The open-concept kitchen, café, and gathering area are ideal for entertaining family and friends, while the covered patio seamlessly extends your living space outdoors—perfect for enjoying Colorado’s beautiful weather. Additional highlights include: *Large main floor laundry room for added convenience *Unfinished basement offering ample storage or future expansion potential *Move-in ready this fall!! Community amenities are second to none, including: *Resort-style pool, tennis & pickleball courts *A clubhouse with over 100 clubs and activities *Scenic walking and biking trails *Adult-focused parks with outdoor grills, fireplaces, and breathtaking mountain views *Don’t miss your chance to live in one of the most sought-after 55+ communities. Schedule your tour today and experience the lifestyle you’ve been waiting for!
Listing Office: Real Broker, LLC DBA Real 
Essential Information
- MLS® #2861495
- Price$814,990
- Bedrooms2
- Bathrooms2.00
- Full Baths1
- Square Footage2,050
- Acres0.21
- Year Built2025
- TypeResidential
- Sub-TypeSingle Family Residence
- StyleRustic
- StatusPending
Community Information
- Address22057 E Rockinghorse Parkway
- SubdivisionHilltop at Inspiration
- CityAurora
- CountyDouglas
- StateCO
- Zip Code80016
Amenities
- AmenitiesClubhouse, Pool, Trail(s)
- Parking Spaces2
- ParkingLighted
- # of Garages2
Utilities
Cable Available, Electricity Available, Electricity Connected, Internet Access (Wired), Natural Gas Available, Phone Available, Phone Connected
Interior
- HeatingForced Air, Natural Gas
- CoolingCentral Air
- FireplaceYes
- # of Fireplaces1
- FireplacesGreat Room
- StoriesOne
Appliances
Cooktop, Dishwasher, Disposal, Microwave, Range Hood, Refrigerator, Self Cleaning Oven, Smart Appliance(s), Sump Pump, Tankless Water Heater
Exterior
- Lot DescriptionLandscaped
- WindowsDouble Pane Windows
- RoofComposition
- FoundationSlab
Exterior Features
Lighting, Private Yard, Rain Gutters, Smart Irrigation
School Information
- DistrictDouglas RE-1
- ElementaryPine Lane Prim/Inter
- MiddleSierra
- HighChaparral
Additional Information
- Date ListedNovember 5th, 2025
- ZoningRes
Listing Details
 Real Broker, LLC DBA Real
Real Broker, LLC DBA Real
 Terms and Conditions: The content relating to real estate for sale in this Web site comes in part from the Internet Data eXchange ("IDX") program of METROLIST, INC., DBA RECOLORADO® Real estate listings held by brokers other than RE/MAX Professionals are marked with the IDX Logo. This information is being provided for the consumers personal, non-commercial use and may not be used for any other purpose. All information subject to change and should be independently verified.
Terms and Conditions: The content relating to real estate for sale in this Web site comes in part from the Internet Data eXchange ("IDX") program of METROLIST, INC., DBA RECOLORADO® Real estate listings held by brokers other than RE/MAX Professionals are marked with the IDX Logo. This information is being provided for the consumers personal, non-commercial use and may not be used for any other purpose. All information subject to change and should be independently verified.
Copyright 2026 METROLIST, INC., DBA RECOLORADO® -- All Rights Reserved 6455 S. Yosemite St., Suite 500 Greenwood Village, CO 80111 USA
Listing information last updated on February 11th, 2026 at 10:03pm MST.

