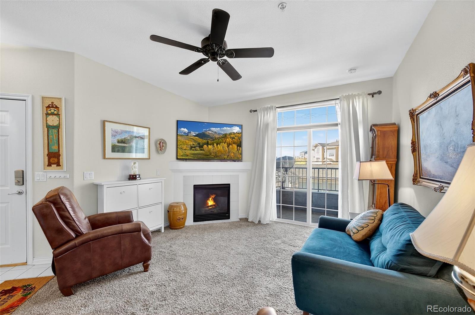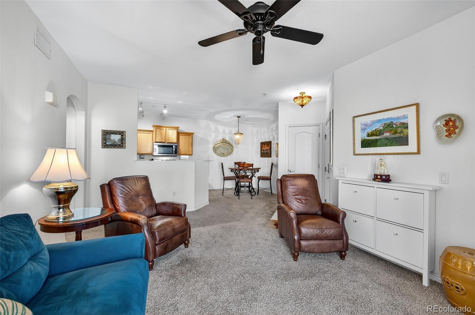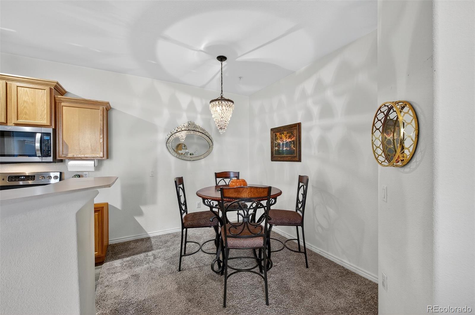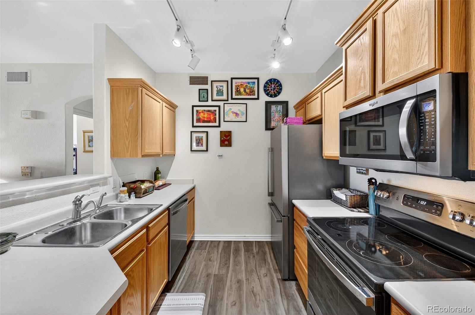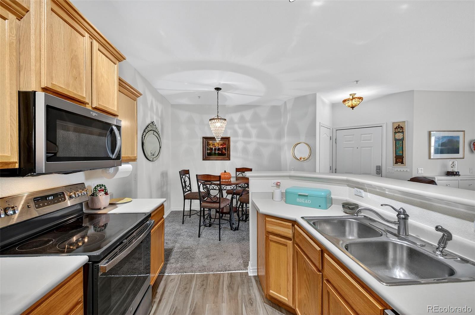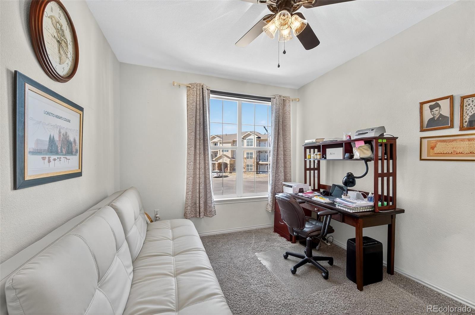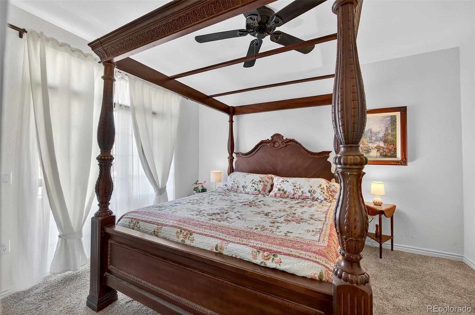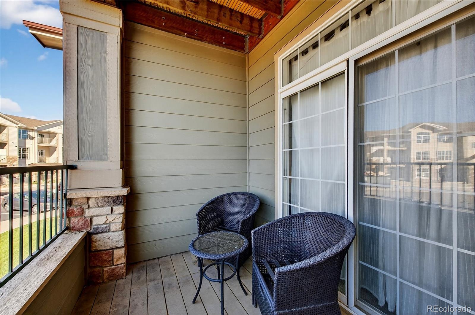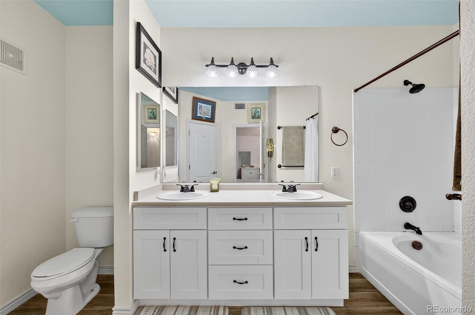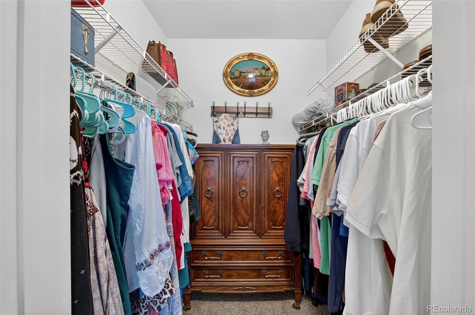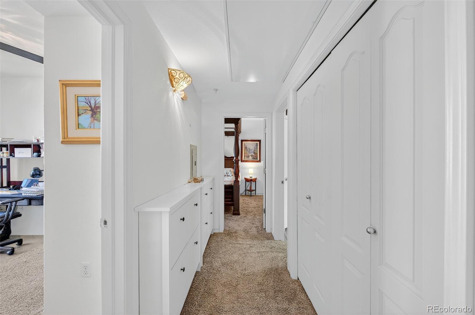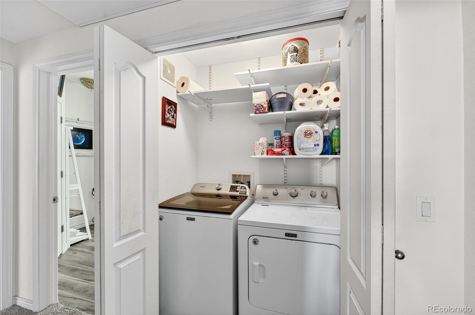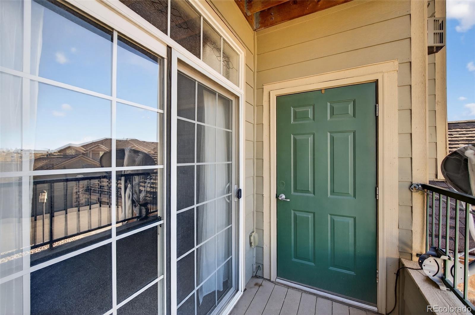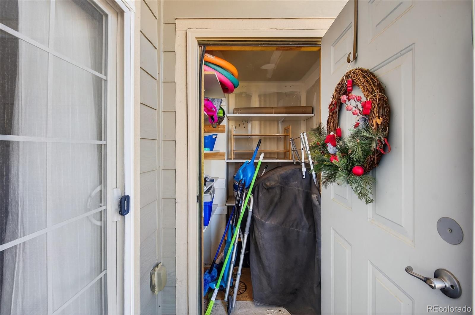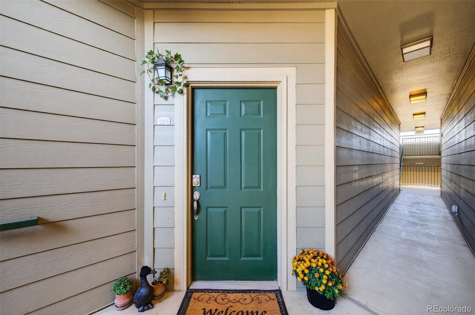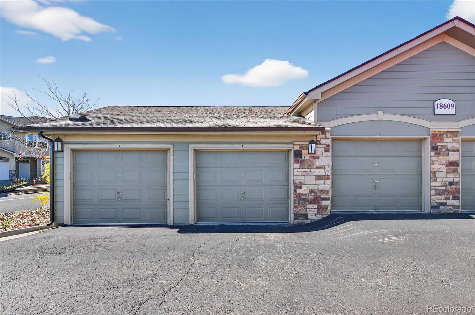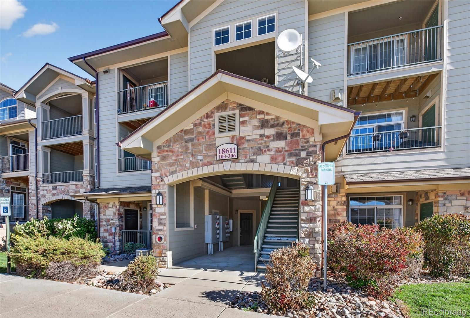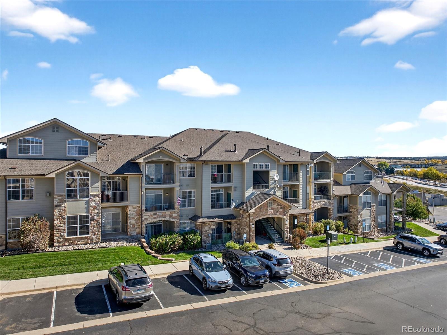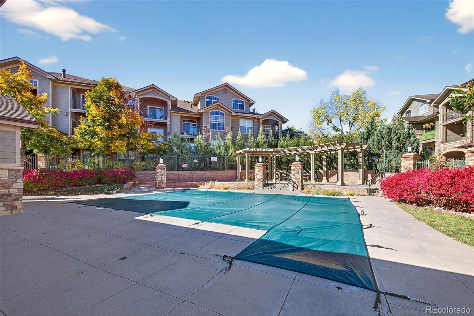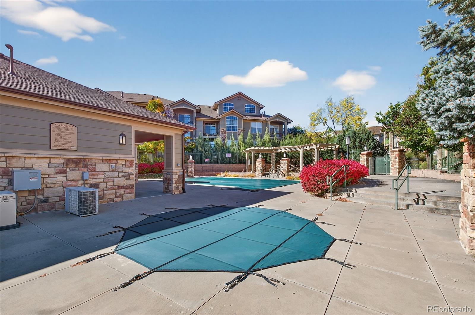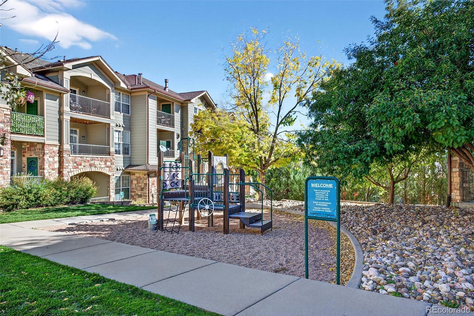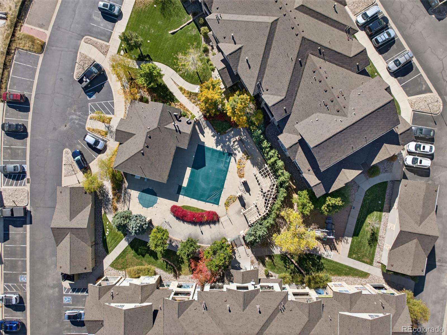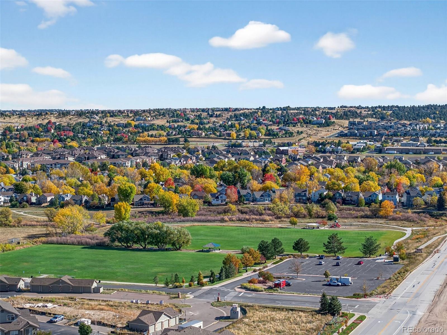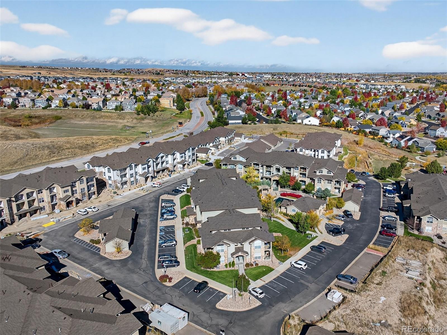Find us on...
Dashboard
- $325k Price
- 2 Beds
- 1 Bath
- 970 Sqft
New Search X
18611 Stroh Road 5203
Charming Condo with Modern Comforts in the Heart of Parker! Welcome home to this beautifully maintained and updated 2-bedroom condo offering comfort, style, and convenience. Located in a desirable Parker community, this home features an inviting open floor plan perfect for relaxing or entertaining. The living room centers around a cozy gas fireplace and opens to a private balcony, ideal for enjoying your morning coffee or evening sunsets. The kitchen features stainless steel appliances and plenty of counter space, flowing seamlessly into the dining area for easy gatherings. The oversized bathroom includes a double vanity, offering plenty of space and function. The primary bedroom is a peaceful retreat with its own private balcony, perfect for quiet moments outdoors. Enjoy great community amenities including a pool, hot tub, gas and charcoal grills, and a playground. You’ll love the close proximity to a LARGE PARK, WALKING OR BIKING TRAILS shops, and dining — all just minutes away. Whether you’re a first-time buyer, downsizing, or looking for an investment property, this Parker condo offers easy living in a wonderful location.
Listing Office: West and Main Homes Inc 
Essential Information
- MLS® #2861683
- Price$325,000
- Bedrooms2
- Bathrooms1.00
- Full Baths1
- Square Footage970
- Acres0.00
- Year Built2004
- TypeResidential
- Sub-TypeCondominium
- StyleContemporary
- StatusActive
Community Information
- Address18611 Stroh Road 5203
- SubdivisionHunters Chase Condos
- CityParker
- CountyDouglas
- StateCO
- Zip Code80134
Amenities
- Parking Spaces2
- # of Garages1
- Has PoolYes
- PoolOutdoor Pool
Amenities
Parking, Playground, Pool, Spa/Hot Tub, Storage
Interior
- HeatingForced Air
- CoolingCentral Air
- FireplaceYes
- # of Fireplaces1
- FireplacesLiving Room
- StoriesOne
Interior Features
Ceiling Fan(s), Five Piece Bath, Laminate Counters, Smoke Free, Hot Tub, Walk-In Closet(s)
Appliances
Cooktop, Dishwasher, Disposal, Dryer, Gas Water Heater, Microwave, Oven, Refrigerator, Washer
Exterior
- Lot DescriptionOpen Space
- RoofComposition
Exterior Features
Balcony, Gas Grill, Playground, Spa/Hot Tub
Windows
Double Pane Windows, Window Coverings
School Information
- DistrictDouglas RE-1
- ElementaryLegacy Point
- MiddleSagewood
- HighPonderosa
Additional Information
- Date ListedOctober 17th, 2025
Listing Details
 West and Main Homes Inc
West and Main Homes Inc
 Terms and Conditions: The content relating to real estate for sale in this Web site comes in part from the Internet Data eXchange ("IDX") program of METROLIST, INC., DBA RECOLORADO® Real estate listings held by brokers other than RE/MAX Professionals are marked with the IDX Logo. This information is being provided for the consumers personal, non-commercial use and may not be used for any other purpose. All information subject to change and should be independently verified.
Terms and Conditions: The content relating to real estate for sale in this Web site comes in part from the Internet Data eXchange ("IDX") program of METROLIST, INC., DBA RECOLORADO® Real estate listings held by brokers other than RE/MAX Professionals are marked with the IDX Logo. This information is being provided for the consumers personal, non-commercial use and may not be used for any other purpose. All information subject to change and should be independently verified.
Copyright 2025 METROLIST, INC., DBA RECOLORADO® -- All Rights Reserved 6455 S. Yosemite St., Suite 500 Greenwood Village, CO 80111 USA
Listing information last updated on November 24th, 2025 at 3:18am MST.

