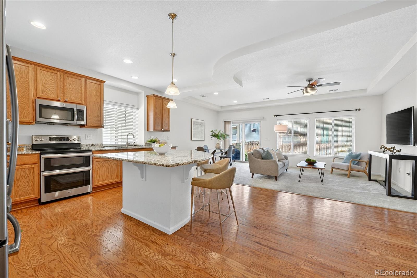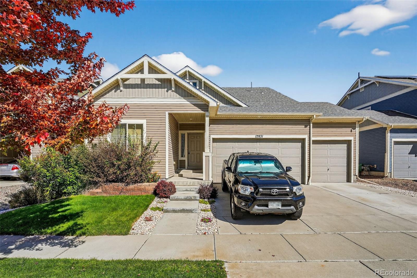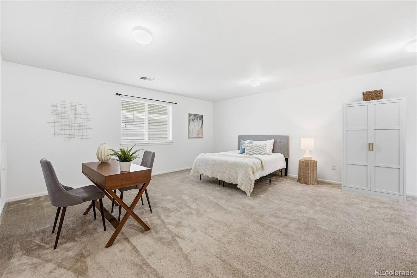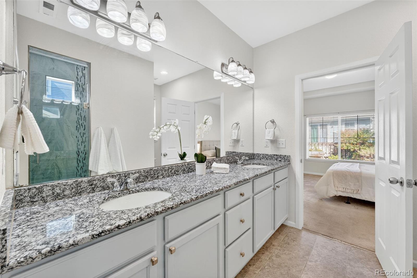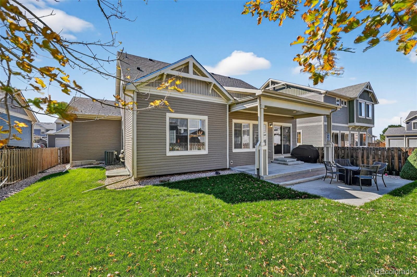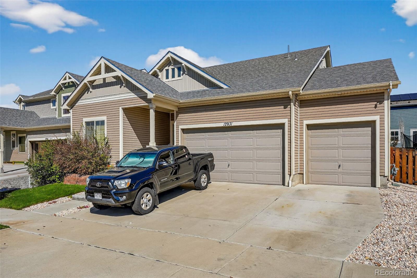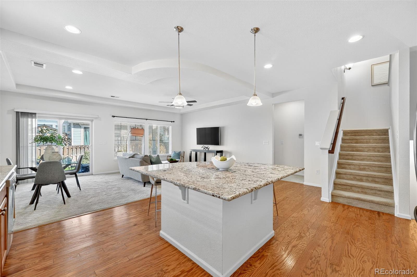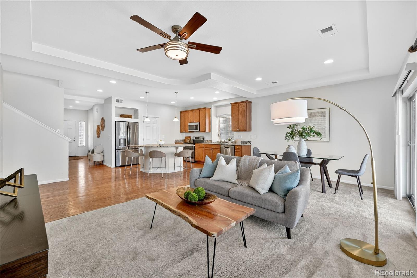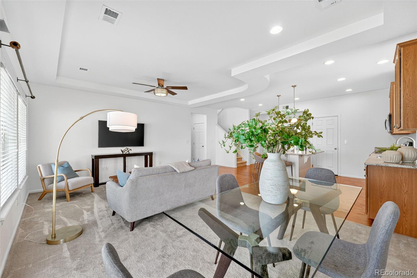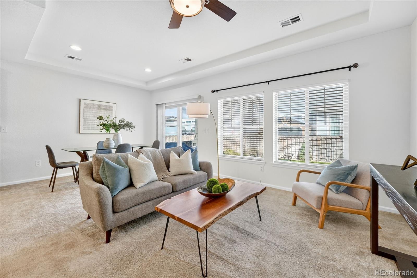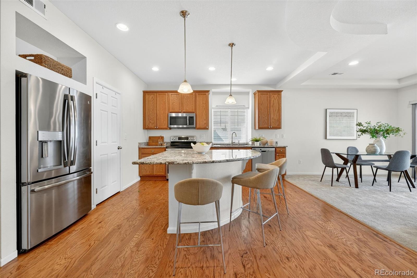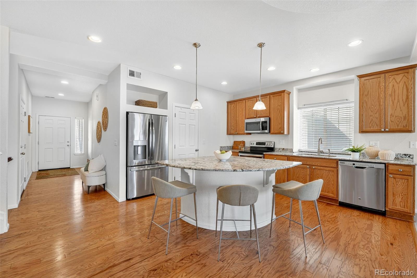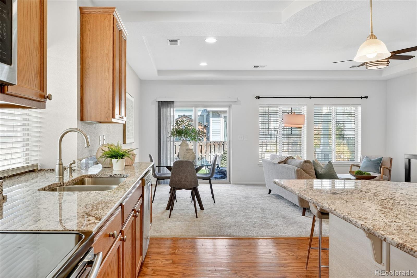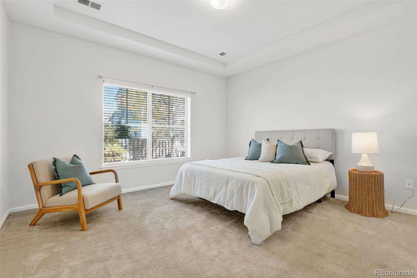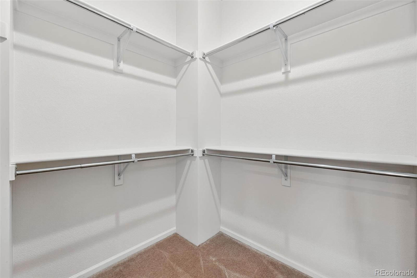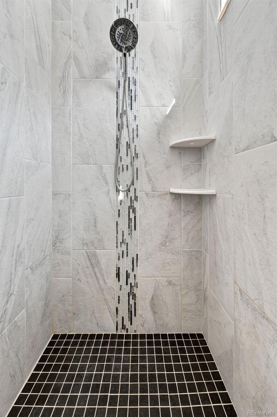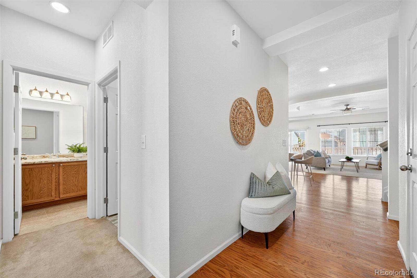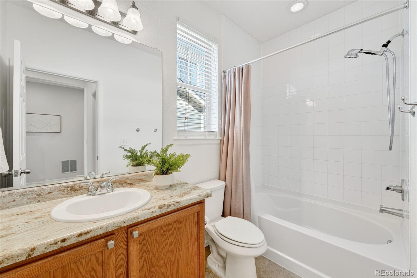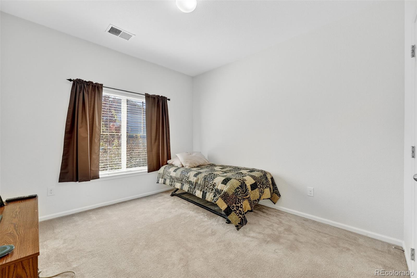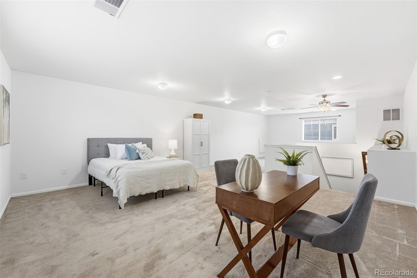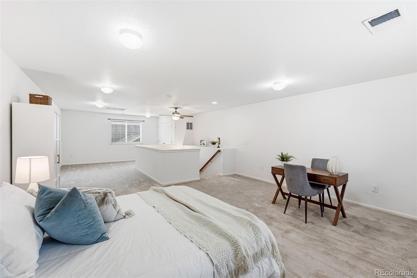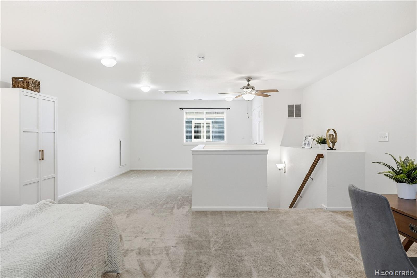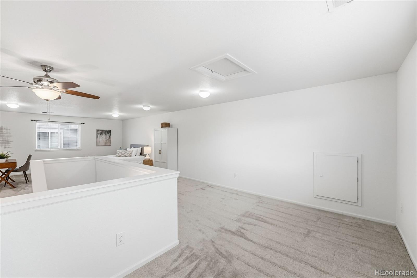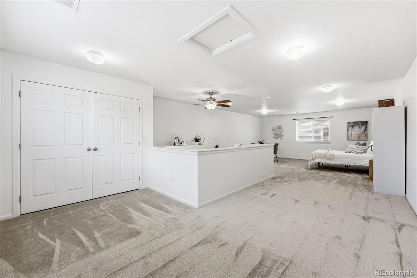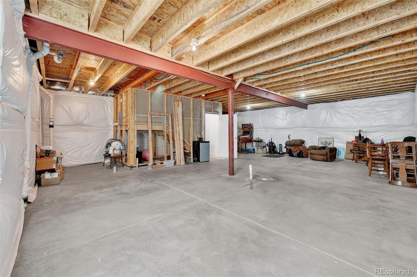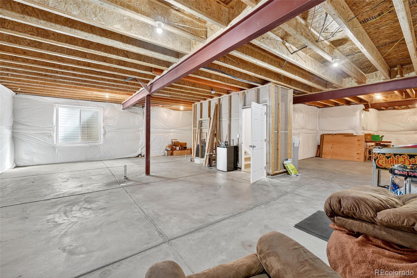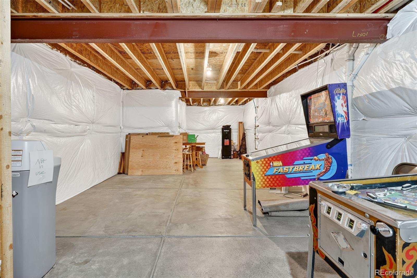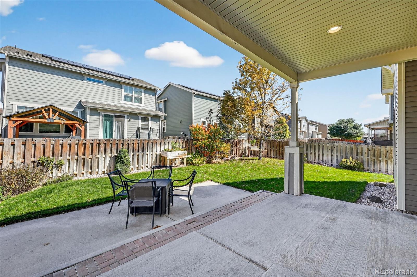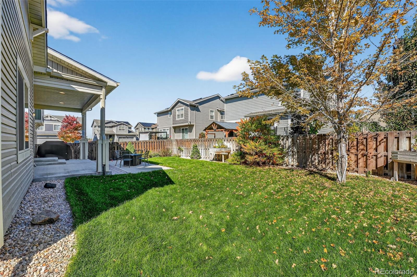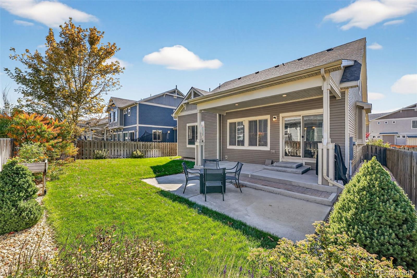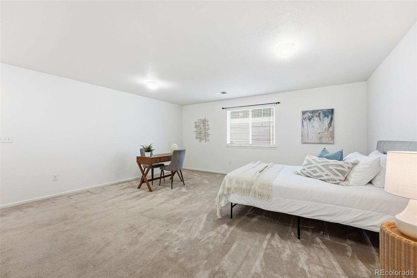Find us on...
Dashboard
- 3 Beds
- 2 Baths
- 2,043 Sqft
- .13 Acres
New Search X
12931 E 108th Way
Welcome to this beautifully upgraded home offering thoughtful design, flexible living spaces, and a 3-car garage with an extended bay, allowing for the full use of all three parking spots. Step inside to a spacious main living area featuring real hardwood floors, an open floor plan perfect for entertaining, and a stunning kitchen with upgraded granite countertops, a large pantry, and modern finishes throughout. The expansive primary suite offers a peaceful retreat with an en-suite bathroom showcasing dual vanities with upgraded countertops, a large walk-in shower with upgraded tile, and a generous walk-in closet. A spacious secondary bedroom and full bathroom provide comfort for guests or family. The dedicated main level laundry room includes extra storage for added convenience.**** Upstairs, the versatile loft offers endless possibilities: easily transformed into a large additional bedroom with space to add a bathroom, or used as a second living room, playroom, or home office to fit your lifestyle.**** The unfinished basement provides even more opportunity to expand your living space, featuring a 9-foot ceiling, an egress window ideal for a future bedroom, and rough-ins for a future bathroom—ready for your personal design and finishing touches.**** Enjoy Colorado evenings in the private backyard with a covered patio complete with lighting, a well-maintained lawn, and a sprinkler system for easy upkeep.****
Listing Office: Keller Williams Advantage Realty LLC 
Essential Information
- MLS® #2866563
- Price$515,000
- Bedrooms3
- Bathrooms2.00
- Full Baths2
- Square Footage2,043
- Acres0.13
- Year Built2016
- TypeResidential
- Sub-TypeSingle Family Residence
- StatusPending
Community Information
- Address12931 E 108th Way
- SubdivisionLinden
- CityCommerce City
- CountyAdams
- StateCO
- Zip Code80022
Amenities
- Parking Spaces3
- # of Garages3
Utilities
Cable Available, Electricity Connected, Internet Access (Wired), Natural Gas Connected, Phone Available
Parking
Concrete, Dry Walled, Lighted, Oversized, Storage
Interior
- HeatingForced Air
- CoolingCentral Air
- StoriesTwo
Interior Features
Ceiling Fan(s), Eat-in Kitchen, Entrance Foyer, Granite Counters, High Ceilings, High Speed Internet, Kitchen Island, Open Floorplan, Pantry, Primary Suite, Smoke Free, Vaulted Ceiling(s), Walk-In Closet(s)
Appliances
Dishwasher, Disposal, Double Oven, Gas Water Heater, Microwave, Oven, Refrigerator
Exterior
- Exterior FeaturesLighting, Rain Gutters
- RoofComposition
Windows
Double Pane Windows, Window Treatments
School Information
- DistrictSchool District 27-J
- ElementaryTurnberry
- MiddlePrairie View
- HighPrairie View
Additional Information
- Date ListedOctober 9th, 2025
Listing Details
Keller Williams Advantage Realty LLC
 Terms and Conditions: The content relating to real estate for sale in this Web site comes in part from the Internet Data eXchange ("IDX") program of METROLIST, INC., DBA RECOLORADO® Real estate listings held by brokers other than RE/MAX Professionals are marked with the IDX Logo. This information is being provided for the consumers personal, non-commercial use and may not be used for any other purpose. All information subject to change and should be independently verified.
Terms and Conditions: The content relating to real estate for sale in this Web site comes in part from the Internet Data eXchange ("IDX") program of METROLIST, INC., DBA RECOLORADO® Real estate listings held by brokers other than RE/MAX Professionals are marked with the IDX Logo. This information is being provided for the consumers personal, non-commercial use and may not be used for any other purpose. All information subject to change and should be independently verified.
Copyright 2025 METROLIST, INC., DBA RECOLORADO® -- All Rights Reserved 6455 S. Yosemite St., Suite 500 Greenwood Village, CO 80111 USA
Listing information last updated on December 28th, 2025 at 11:34pm MST.

