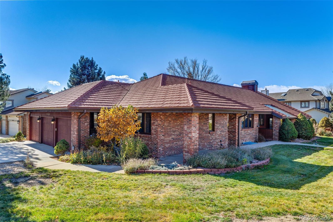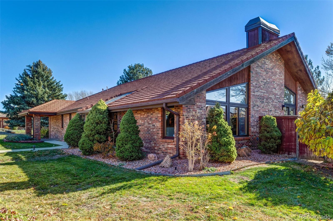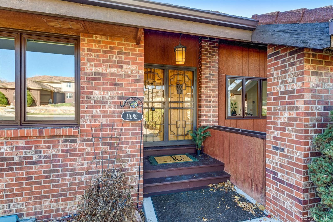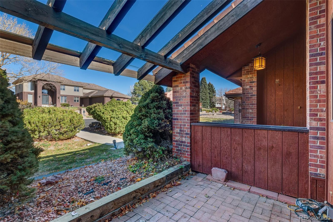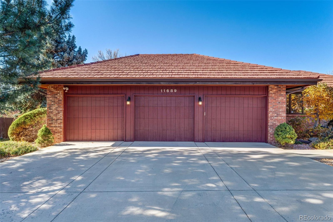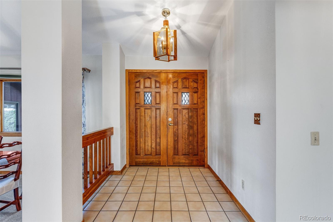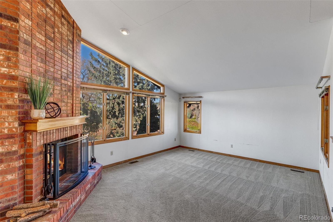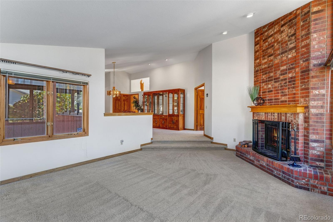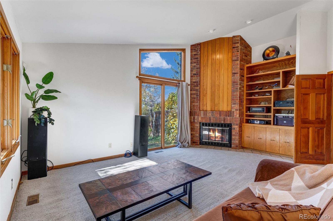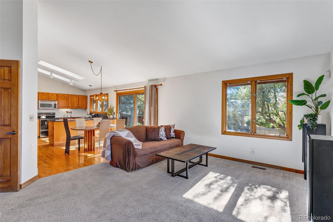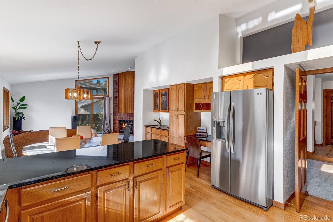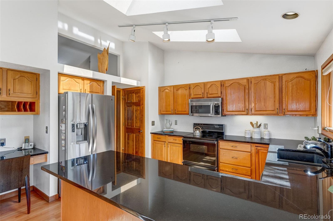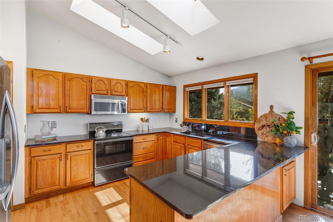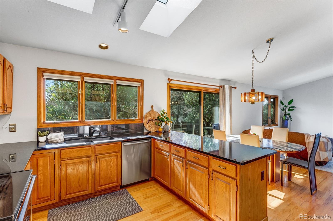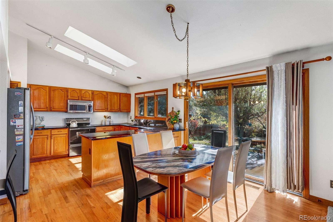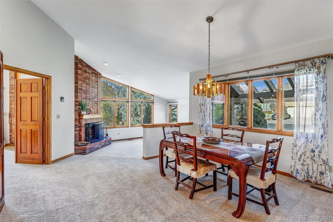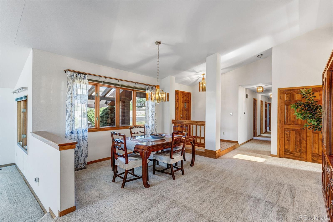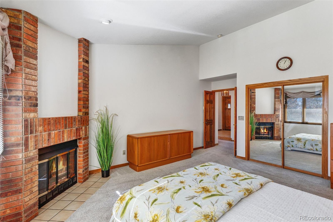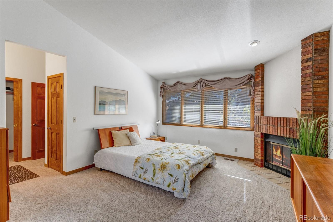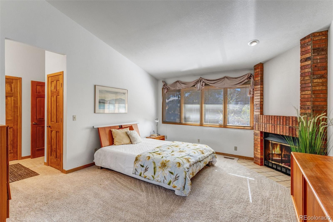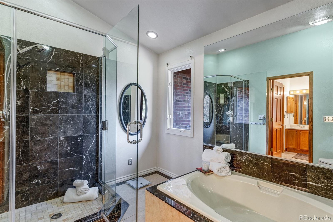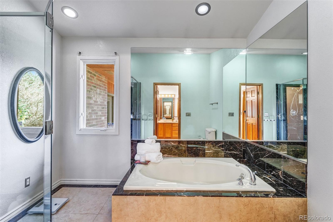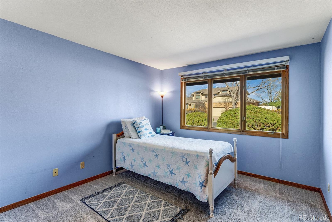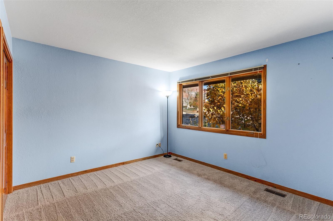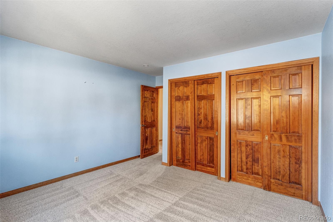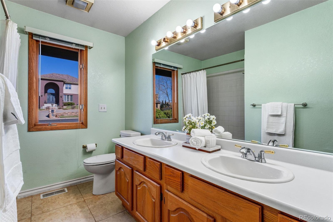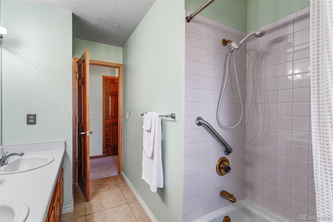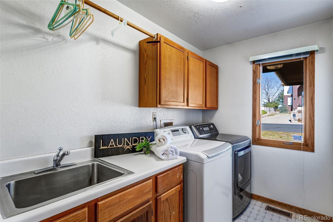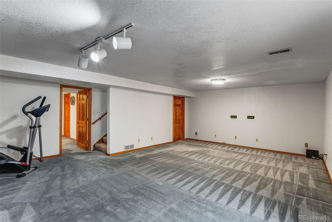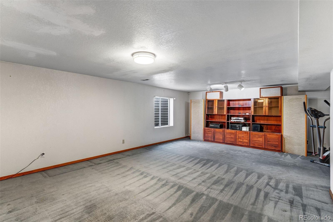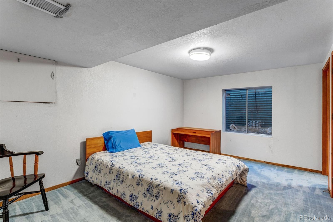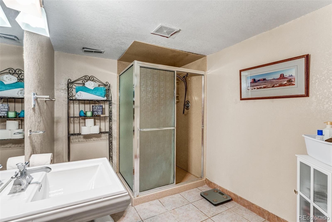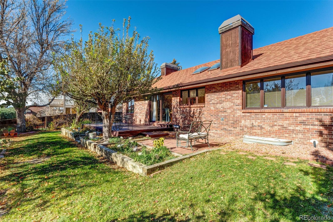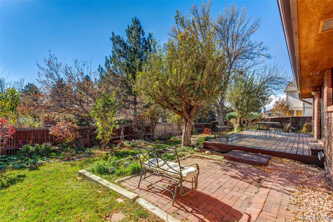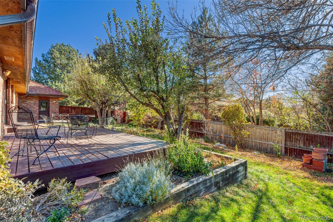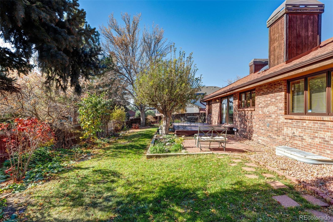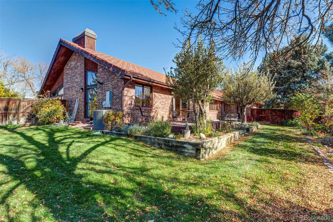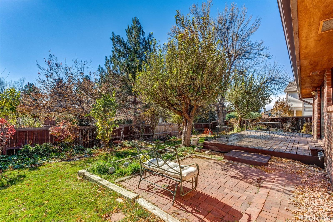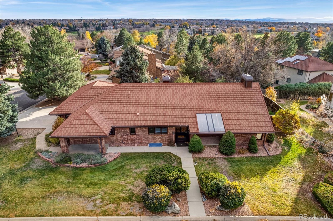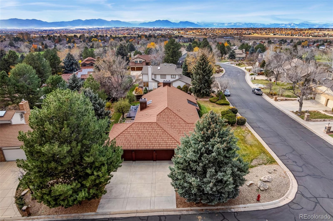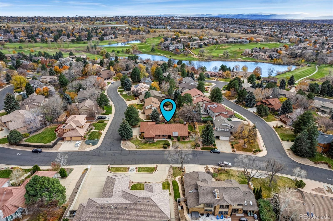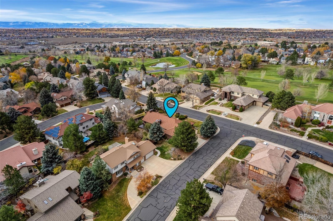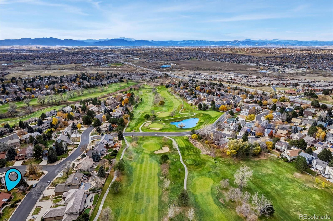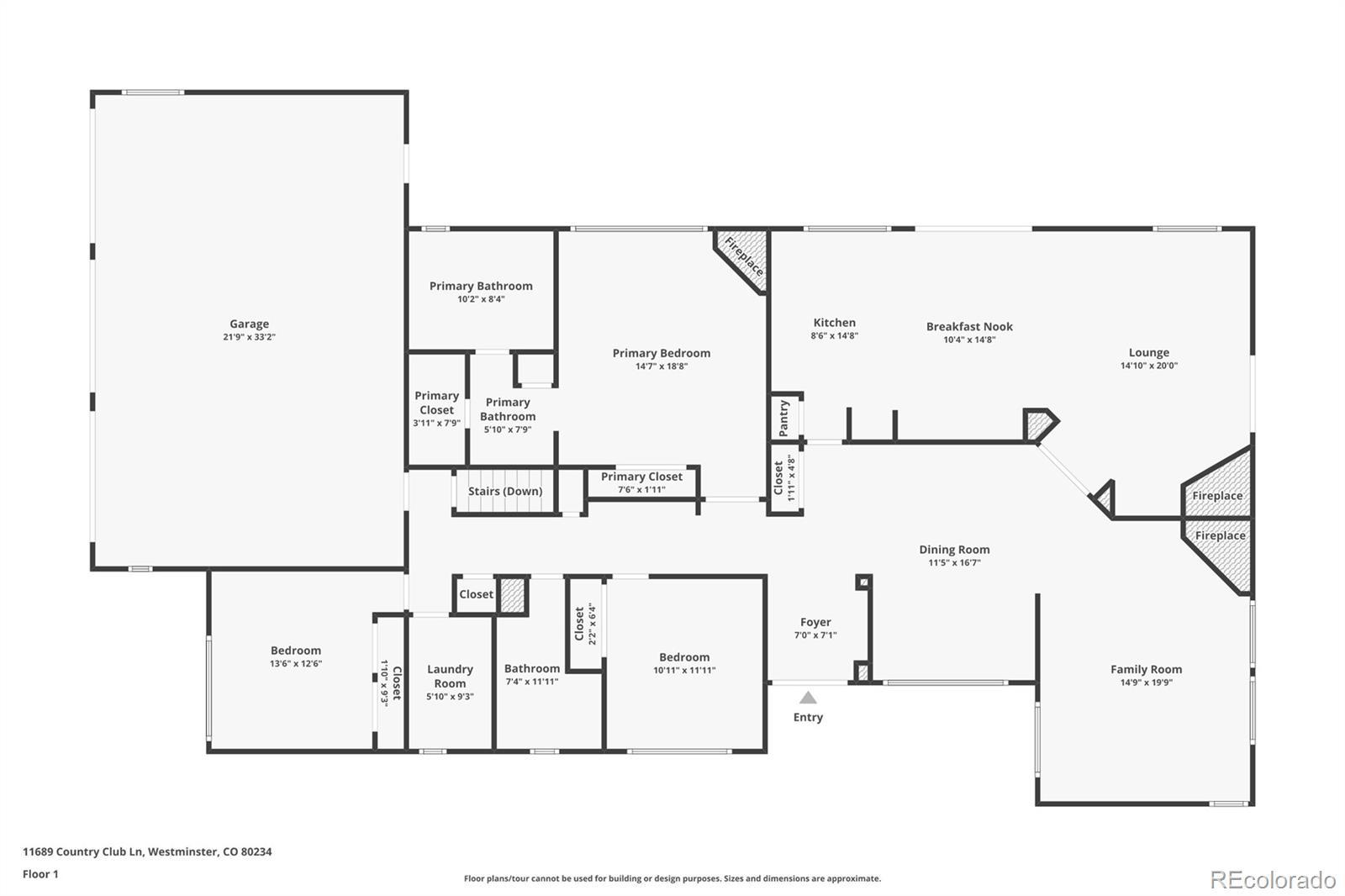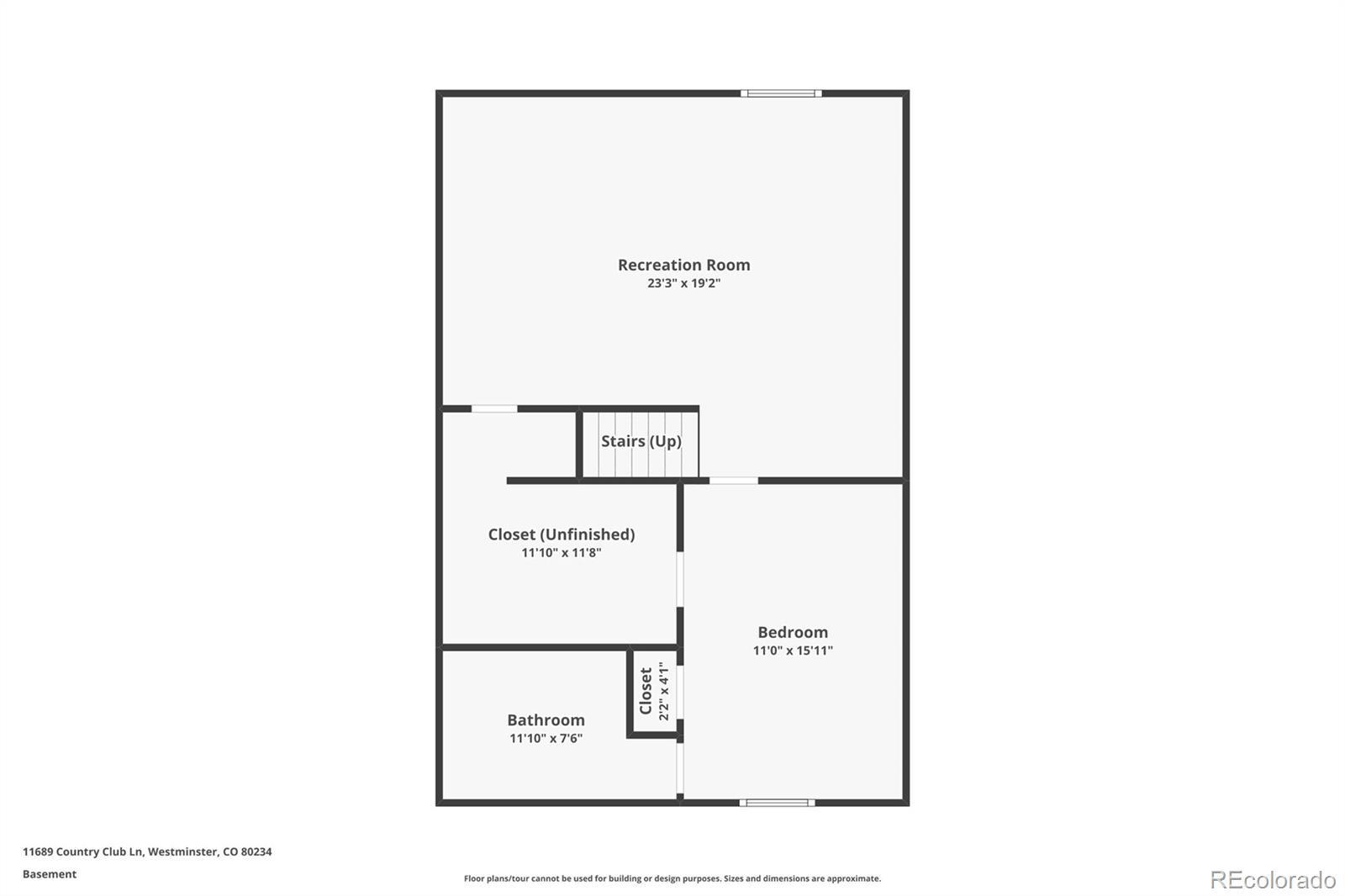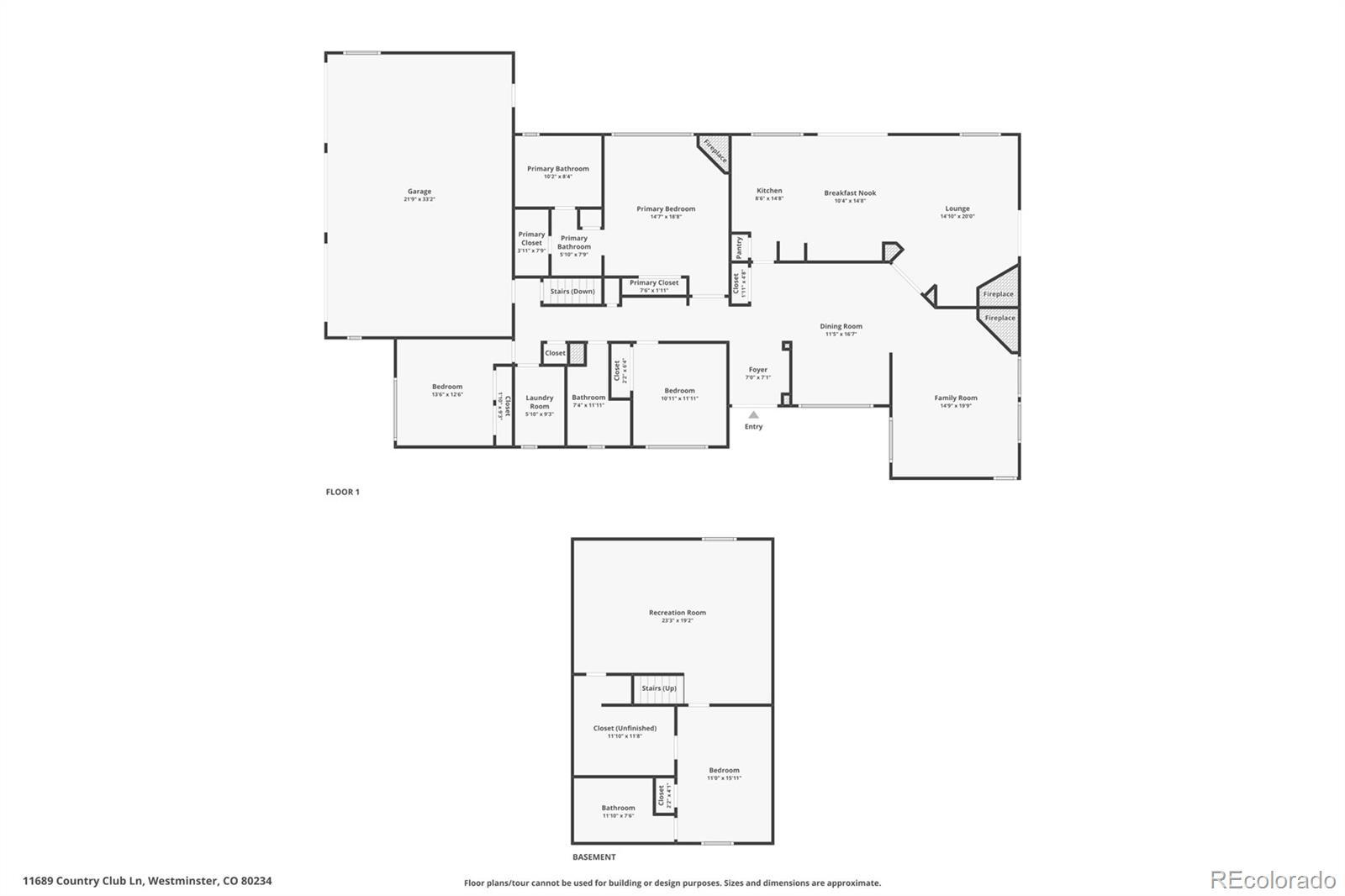Find us on...
Dashboard
- 4 Beds
- 3 Baths
- 2,336 Sqft
- .28 Acres
New Search X
11689 Country Club Lane
Charming, Brick, Ranch Home, On Corner Lot Featuring 4 Bedrooms, 3 Baths, Fully Finished Basement, with 3-Car Garage! Enjoy 3 Wood-Burning Fireplaces in the Primary, Family, and Living Rooms. Primary Suite Includes Double Closets and a 5-Piece Bath for a Private Retreat. Fully Finished Basement Offers Flex Space for Exercise, Entertaining, or Hobbies, Plus a Bedroom Ensuite with Egress Window. Entertain in a Private, Fully Fenced Backyard Perfect for Relaxing or Gatherings. Home Exterior and Back Deck Recently Professionally Painted. Interior is Original, Yet Well-Maintained, Professionally Cleaned/ Move-In Ready and Perfect for Your Personal Updates. Note the Metal Roof Designed for Longevity, Strength, and Minimal Upkeep. Neighborhood Trails Lead to this Neighborhood's Beautiful, Private Lake and The Ranch Country Club - Offering Golf, Tennis, and Social Memberships (Contact the Club Directly for Details) and the City Allows for Private Golf Carts on Neighborhood Streets. Home is a Wonderful Combination of Comfort, Function, and Classic Style! Amazing Opportunity & Price for this Desirable Neighborhood & Community!
Listing Office: Elevate Real Estate 
Essential Information
- MLS® #2867633
- Price$795,000
- Bedrooms4
- Bathrooms3.00
- Full Baths2
- Square Footage2,336
- Acres0.28
- Year Built1986
- TypeResidential
- Sub-TypeSingle Family Residence
- StyleTraditional
- StatusActive
Community Information
- Address11689 Country Club Lane
- SubdivisionThe Ranch Filing 4
- CityWestminster
- CountyAdams
- StateCO
- Zip Code80234
Amenities
- AmenitiesTrail(s)
- Parking Spaces3
- ParkingConcrete
- # of Garages3
Utilities
Cable Available, Electricity Connected, Natural Gas Connected, Phone Available
Interior
- HeatingForced Air
- CoolingCentral Air
- FireplaceYes
- # of Fireplaces3
- StoriesOne
Interior Features
Breakfast Bar, Built-in Features, Ceiling Fan(s), Eat-in Kitchen, Entrance Foyer, Five Piece Bath, High Ceilings, Pantry, Primary Suite, Smoke Free, Walk-In Closet(s)
Appliances
Dishwasher, Disposal, Dryer, Gas Water Heater, Microwave, Oven, Range, Refrigerator, Washer
Fireplaces
Family Room, Living Room, Primary Bedroom, Wood Burning
Exterior
- Exterior FeaturesPrivate Yard, Rain Gutters
- RoofMetal, Other
Lot Description
Corner Lot, Landscaped, Level
Windows
Bay Window(s), Double Pane Windows, Window Coverings
School Information
- DistrictAdams 12 5 Star Schl
- ElementaryCotton Creek
- MiddleSilver Hills
- HighMountain Range
Additional Information
- Date ListedNovember 1st, 2025
Listing Details
 Elevate Real Estate
Elevate Real Estate
 Terms and Conditions: The content relating to real estate for sale in this Web site comes in part from the Internet Data eXchange ("IDX") program of METROLIST, INC., DBA RECOLORADO® Real estate listings held by brokers other than RE/MAX Professionals are marked with the IDX Logo. This information is being provided for the consumers personal, non-commercial use and may not be used for any other purpose. All information subject to change and should be independently verified.
Terms and Conditions: The content relating to real estate for sale in this Web site comes in part from the Internet Data eXchange ("IDX") program of METROLIST, INC., DBA RECOLORADO® Real estate listings held by brokers other than RE/MAX Professionals are marked with the IDX Logo. This information is being provided for the consumers personal, non-commercial use and may not be used for any other purpose. All information subject to change and should be independently verified.
Copyright 2025 METROLIST, INC., DBA RECOLORADO® -- All Rights Reserved 6455 S. Yosemite St., Suite 500 Greenwood Village, CO 80111 USA
Listing information last updated on November 9th, 2025 at 1:48am MST.

