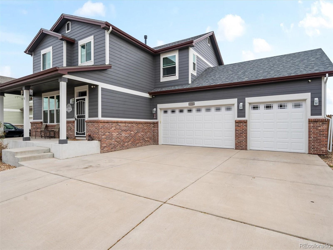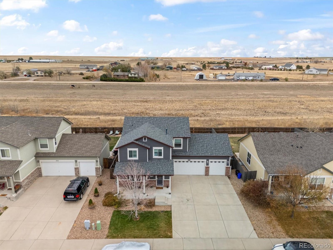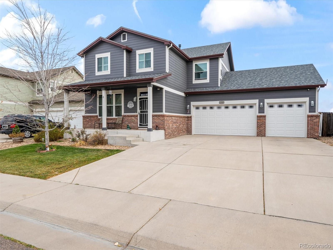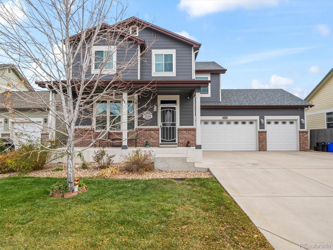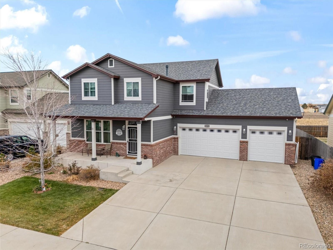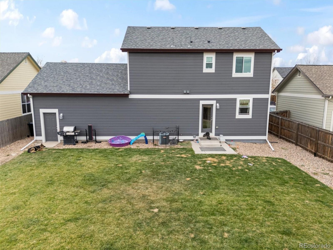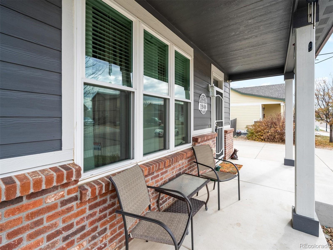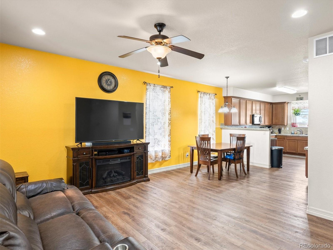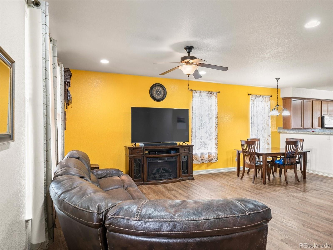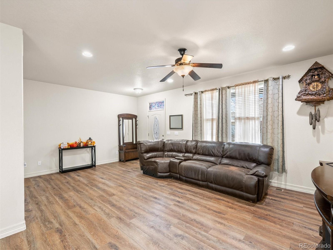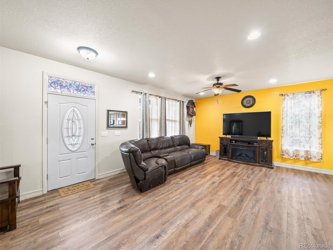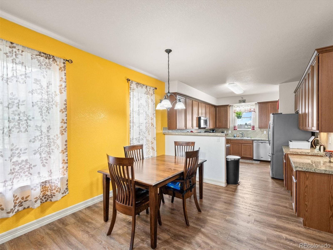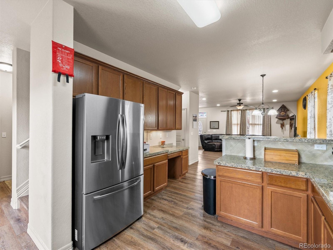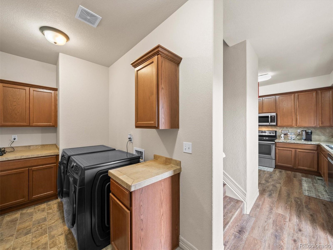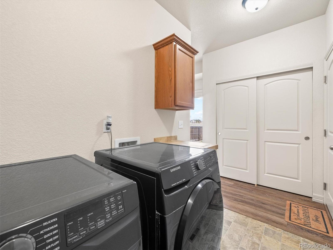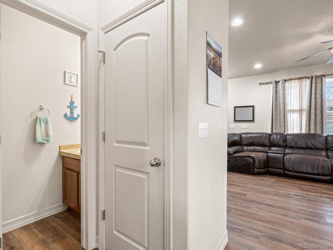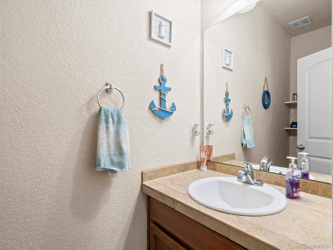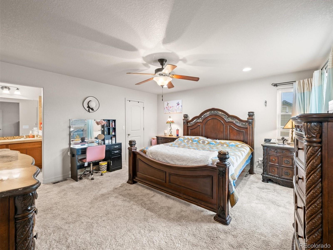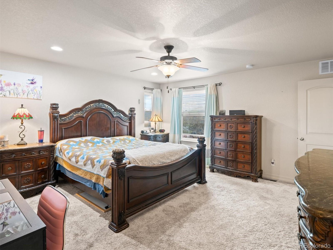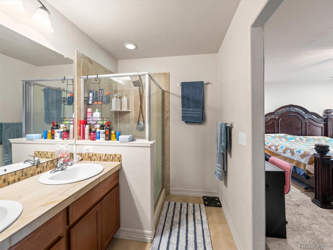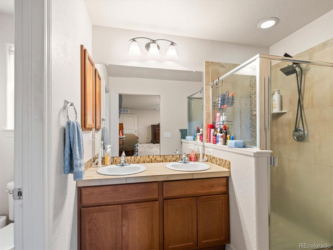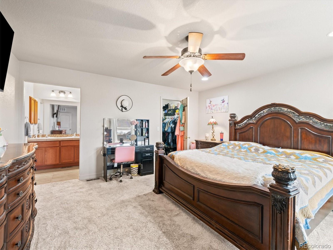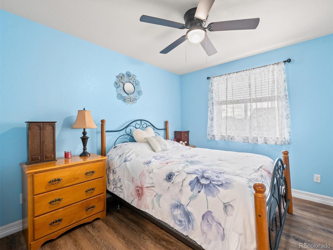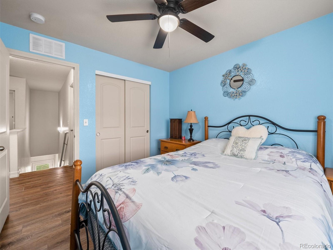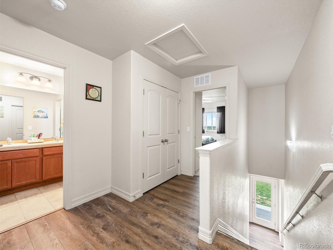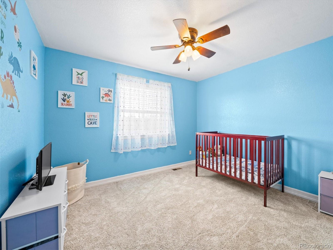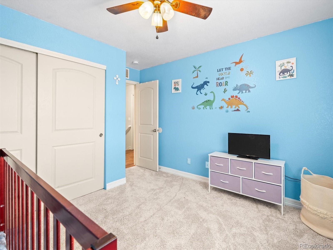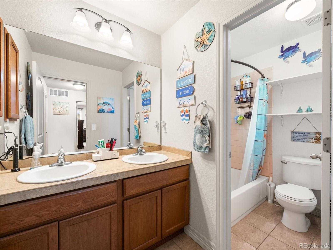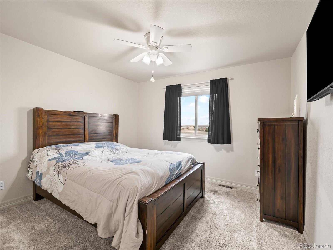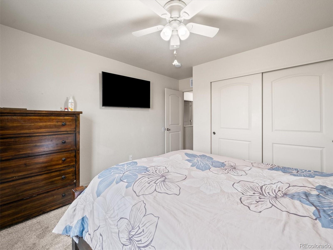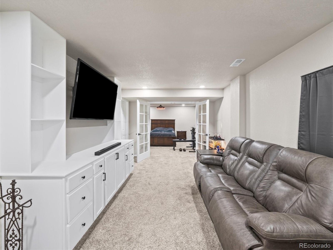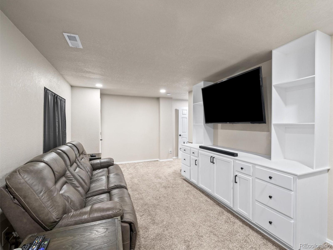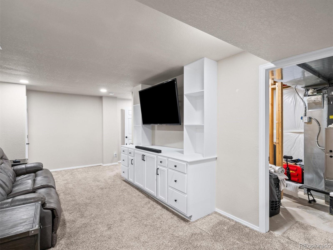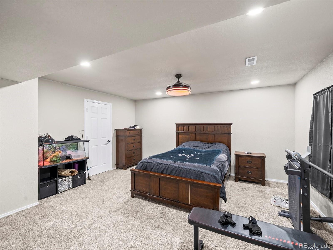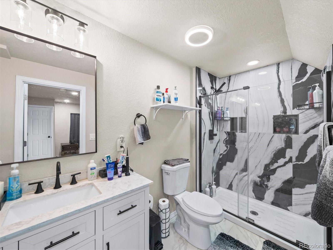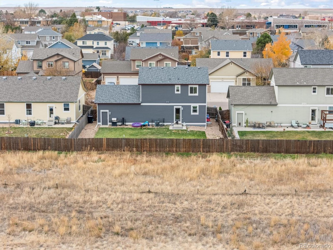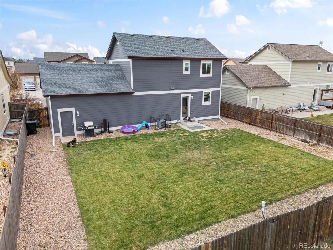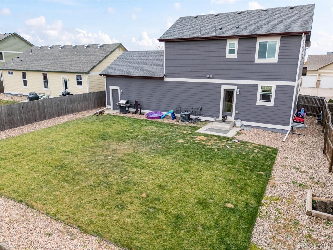Find us on...
Dashboard
- 5 Beds
- 4 Baths
- 2,551 Sqft
- .17 Acres
New Search X
1940 Basil Street
NEW PRICE! Appraised at $530k—now offered at an incredible value for an immediate close. Original buyer backed out days before closing. Step into this inviting 5-bedroom, 4-bath home that’s been beautifully updated inside and out! You’ll appreciate all the recent improvements: a new hail-resistant roof, fresh exterior paint, new windows, and brand-new garage doors give this home a polished look with peace of mind built in. Inside, the main level features durable Lifeproof plank flooring and a bright, welcoming layout. The kitchen was refreshed in 2023 with new appliances, making it the perfect place to cook, gather, and enjoy everyday life. Upstairs, you’ll find a spacious primary suite with plenty of room to unwind and a full ensuite bath. The finished basement offers even more room to spread out, complete with a cozy family room with a built-in entertainment center, a bedroom with double doors, and a ¾ bath, ideal for guests, hobbies, or a home office setup. Out back, you’ll love the large yard that backs to open space, offering extra privacy and peaceful views. Located in a friendly, rural community with a small-town feel, you’ll still enjoy an easy commute to Denver, Aurora, and DIA. This 5-bedroom gem with a fully finished basement offers the space you need at a price point that can't be beat in Strasburg. Don't miss the chance to walk into instant equity. Schedule your showing today!
Listing Office: RE/MAX Professionals 
Essential Information
- MLS® #2870606
- Price$465,000
- Bedrooms5
- Bathrooms4.00
- Full Baths2
- Half Baths1
- Square Footage2,551
- Acres0.17
- Year Built2015
- TypeResidential
- Sub-TypeSingle Family Residence
- StyleTraditional
- StatusPending
Community Information
- Address1940 Basil Street
- SubdivisionCoyote Ridge
- CityStrasburg
- CountyAdams
- StateCO
- Zip Code80136
Amenities
- Parking Spaces3
- ParkingConcrete
- # of Garages3
Utilities
Cable Available, Electricity Connected, Natural Gas Connected
Interior
- HeatingForced Air, Natural Gas
- CoolingCentral Air
- StoriesTwo
Interior Features
Built-in Features, Granite Counters, Open Floorplan, Primary Suite, Tile Counters
Appliances
Dishwasher, Dryer, Gas Water Heater, Microwave, Range, Refrigerator, Sump Pump, Washer
Exterior
- Exterior FeaturesGarden, Rain Gutters
- RoofComposition
- FoundationConcrete Perimeter
Lot Description
Landscaped, Level, Open Space
Windows
Double Pane Windows, Window Coverings
School Information
- DistrictStrasburg 31-J
- ElementaryStrasburg
- MiddleHemphill
- HighStrasburg
Additional Information
- Date ListedNovember 5th, 2025
Listing Details
 RE/MAX Professionals
RE/MAX Professionals
 Terms and Conditions: The content relating to real estate for sale in this Web site comes in part from the Internet Data eXchange ("IDX") program of METROLIST, INC., DBA RECOLORADO® Real estate listings held by brokers other than RE/MAX Professionals are marked with the IDX Logo. This information is being provided for the consumers personal, non-commercial use and may not be used for any other purpose. All information subject to change and should be independently verified.
Terms and Conditions: The content relating to real estate for sale in this Web site comes in part from the Internet Data eXchange ("IDX") program of METROLIST, INC., DBA RECOLORADO® Real estate listings held by brokers other than RE/MAX Professionals are marked with the IDX Logo. This information is being provided for the consumers personal, non-commercial use and may not be used for any other purpose. All information subject to change and should be independently verified.
Copyright 2026 METROLIST, INC., DBA RECOLORADO® -- All Rights Reserved 6455 S. Yosemite St., Suite 500 Greenwood Village, CO 80111 USA
Listing information last updated on February 28th, 2026 at 4:33pm MST.

