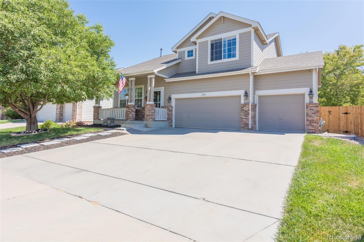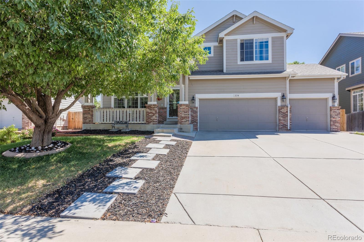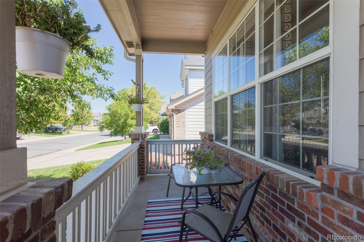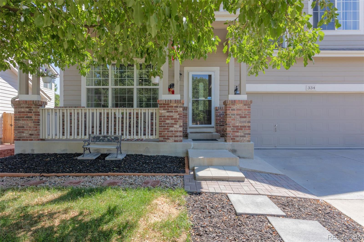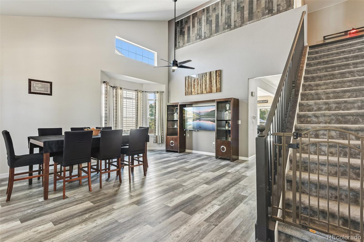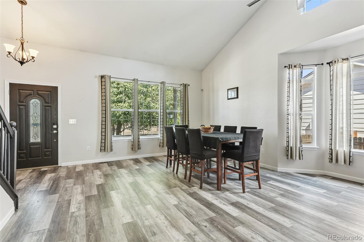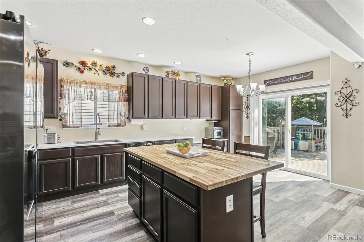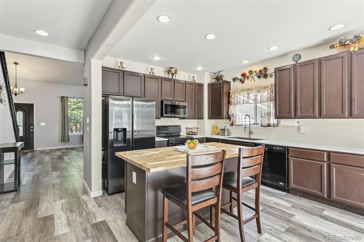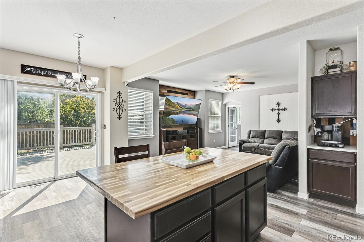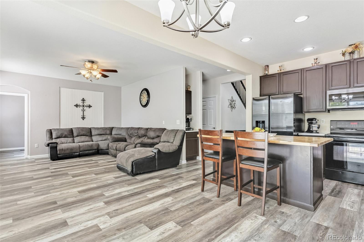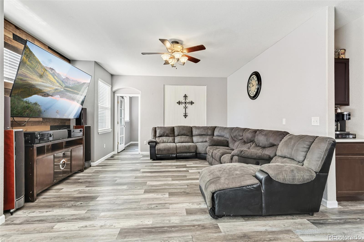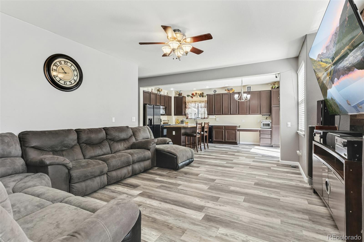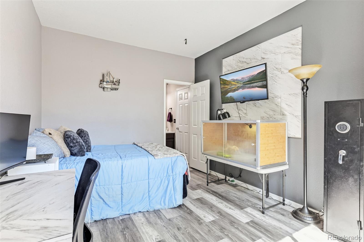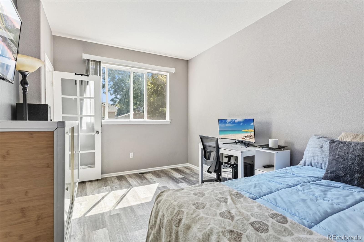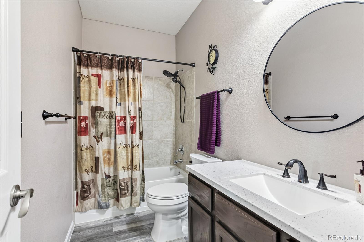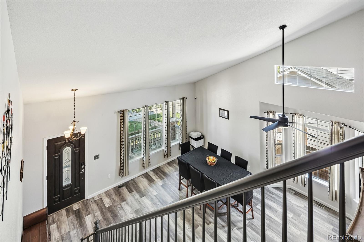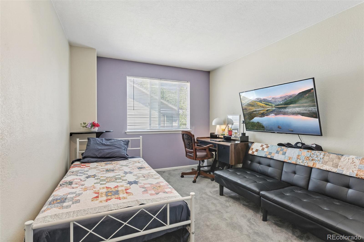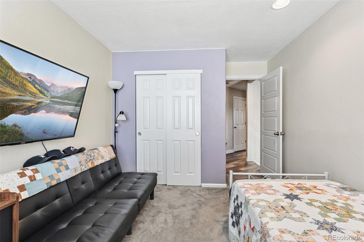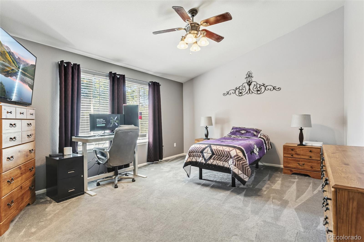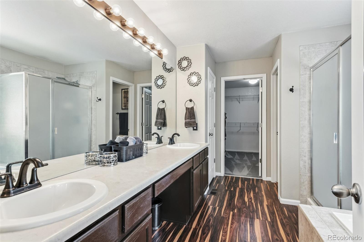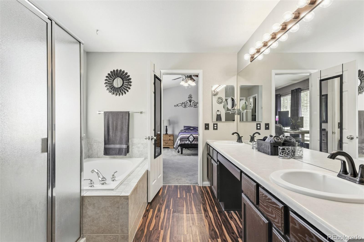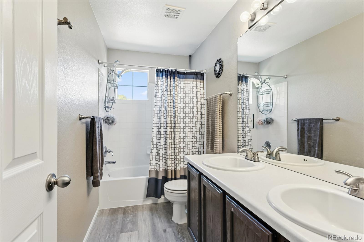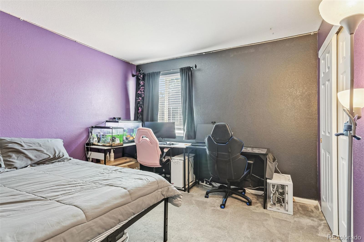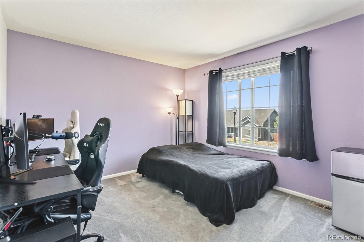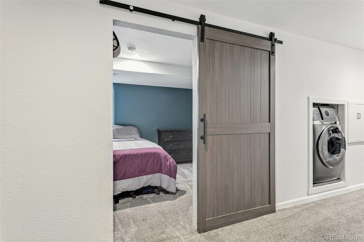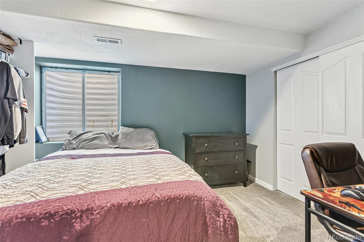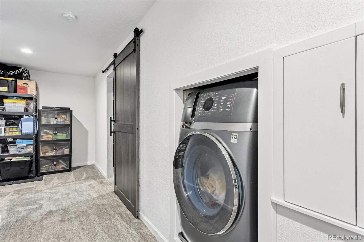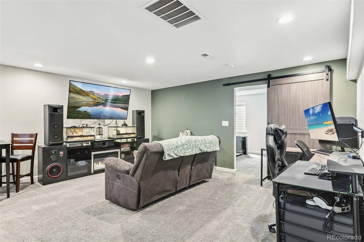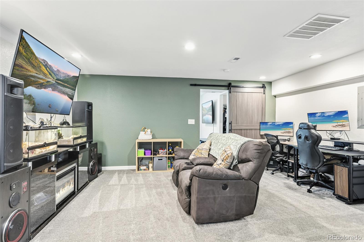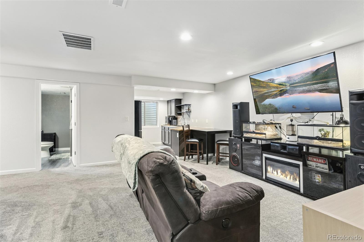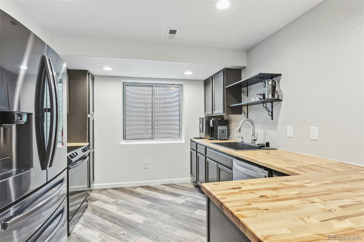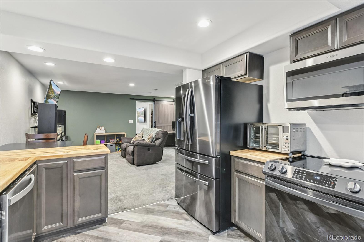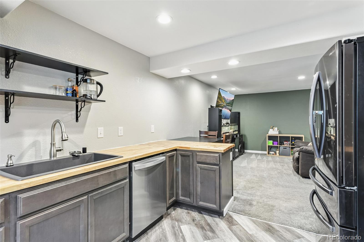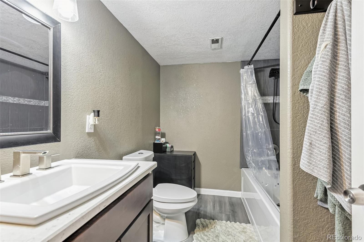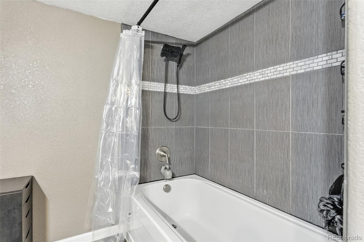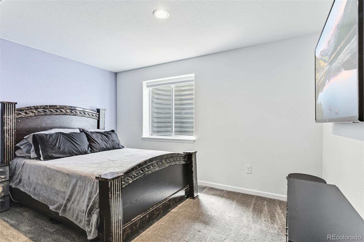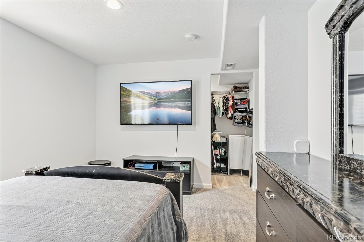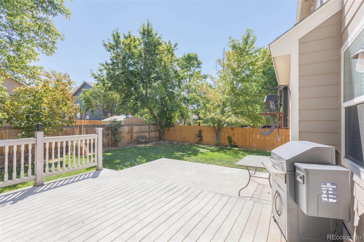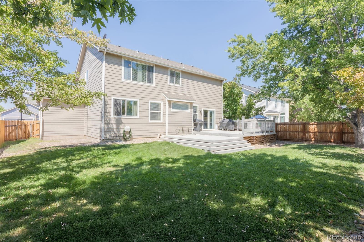Find us on...
Dashboard
- 7 Beds
- 4 Baths
- 3,473 Sqft
- .17 Acres
New Search X
334 Octillo Street
PRICE DROP ALERT: Now $629,950 A true diamond!! Upgraded and maintained by the same family for over eight years! This spacious, nearly 3,600sqft move-in-ready home in the desirable Pheasant Ridge community. It offers 7 bedrooms, 4 full bathrooms, and a completed basement that you have the reins to make into the home of your family's dreams. Walk in and be greeted by a grand entertainment space featuring high ceilings and a beautiful, cottage window that brings in plenty of natural lighting. On the opposite side of the space is a grand kitchen that supplies you with a vast amount of cupboard storage, updated appliances, a wet coffee bar; you never need to refill. A large stainless-steel single basin sink, and an eat-in island with butcher block countertops. Next to the kitchen, can be a secondary entertainment space, or a dining room for those who enjoy a smooth transition between rooms. Attached is a room that can be utilized as a bedroom or an office. And for those working from home, we've got you covered with Cat-7 ethernet running throughout the entire house! Upstairs features the primary bedroom with a walk-in closet and a bathroom containing a large soaker tub. In addition, three other bedrooms and a bathroom with double sinks are on the upper level. The basement level offers ~1,100sqft of living space providing two bedrooms (one with a walk-in closet), a bathroom with a large tub perfect for soaking, a slot for an additional washer/dryer combo, living room space, and a fully functional kitchen with a deep single basin sink, updated appliances (french door refrigerator & a flat top range with a built in dehydrator), butcher block countertops. tankless water system that cuts down on energy consumption and outputs unlimited hot water. For those wanting some peace of mind, the home also comes with security cameras you can access while you're away. Possible rental income $1,400-1,500/month from basement suite
Listing Office: Keller Williams Avenues Realty 
Essential Information
- MLS® #2870885
- Price$629,950
- Bedrooms7
- Bathrooms4.00
- Full Baths4
- Square Footage3,473
- Acres0.17
- Year Built2001
- TypeResidential
- Sub-TypeSingle Family Residence
- StatusActive
Community Information
- Address334 Octillo Street
- SubdivisionPheasant Ridge
- CityBrighton
- CountyAdams
- StateCO
- Zip Code80601
Amenities
- Parking Spaces3
- ParkingConcrete
- # of Garages3
Interior
- HeatingForced Air
- CoolingCentral Air
- StoriesTwo
Interior Features
Built-in Features, Butcher Counters, Ceiling Fan(s), Five Piece Bath, Granite Counters, High Ceilings, Kitchen Island, Open Floorplan, Vaulted Ceiling(s), Walk-In Closet(s)
Appliances
Dishwasher, Disposal, Dryer, Oven, Refrigerator, Tankless Water Heater, Washer
Exterior
- RoofComposition
School Information
- DistrictSchool District 27-J
- ElementaryMary E Pennock
- MiddleOverland Trail
- HighBrighton
Additional Information
- Date ListedJune 5th, 2025
Listing Details
 Keller Williams Avenues Realty
Keller Williams Avenues Realty
 Terms and Conditions: The content relating to real estate for sale in this Web site comes in part from the Internet Data eXchange ("IDX") program of METROLIST, INC., DBA RECOLORADO® Real estate listings held by brokers other than RE/MAX Professionals are marked with the IDX Logo. This information is being provided for the consumers personal, non-commercial use and may not be used for any other purpose. All information subject to change and should be independently verified.
Terms and Conditions: The content relating to real estate for sale in this Web site comes in part from the Internet Data eXchange ("IDX") program of METROLIST, INC., DBA RECOLORADO® Real estate listings held by brokers other than RE/MAX Professionals are marked with the IDX Logo. This information is being provided for the consumers personal, non-commercial use and may not be used for any other purpose. All information subject to change and should be independently verified.
Copyright 2026 METROLIST, INC., DBA RECOLORADO® -- All Rights Reserved 6455 S. Yosemite St., Suite 500 Greenwood Village, CO 80111 USA
Listing information last updated on February 7th, 2026 at 8:33pm MST.

