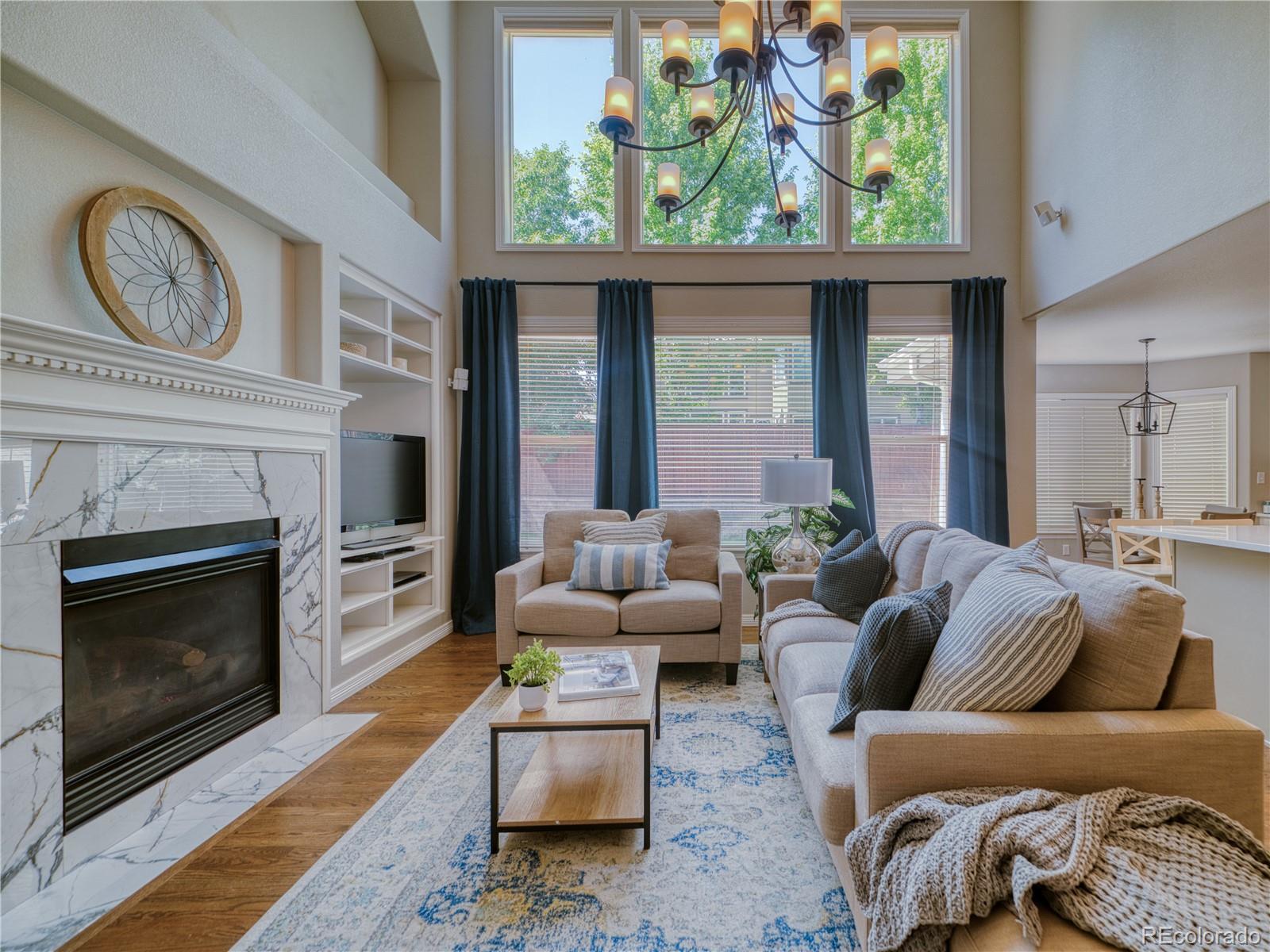Find us on...
Dashboard
- 6 Beds
- 5 Baths
- 4,638 Sqft
- .18 Acres
New Search X
9464 E Aspen Hill Place
Welcome HOME to this tucked in two story in Heritage Hills gated community with swimming pools, clubhouse and tennis courts! The location is close to light rail, Schwab complex, Skyridge, Park Meadows Mall, trails, parks, restaurants and entertainment in Lone Tree! Enter this fabulous home from the 585 sq. ft. covered porch to enter the home and find main floor high ceilings, a tucked in den with built-ins and French doors, bright dining, great room and kitchen with a wall of windows! A main floor primary suite w/ large walk-in closet compliments the main floor along with an oversized laundry room, complete with hanging space and storage! The great room fireplace with marble surround and built-ins makes a cozy retreat for the family and is open to the eat-in kitchen with beautiful quartz countertops, stainless appliances, pantry and a study counter space! Upstairs boasts two bedrooms that share a jack & jill updated bath as well as an en-suite bedroom w/ walk-in closet. If that's not enough space, retreat to the finished basement! Complete with theater room w/ seating, wet bar w/ microwave and wine fridge for entertaining. Then there's an additional bedroom, full bath and an additional bedroom/sports room/workout room/flex space! For outdoor entertaining, the back yard w/ stamped concrete patio just off of the eat-in kitchen offers privacy and serenity! Don't miss this beautiful home!
Listing Office: Luxe Haven Realty 
Essential Information
- MLS® #2874452
- Price$1,300,000
- Bedrooms6
- Bathrooms5.00
- Full Baths4
- Half Baths1
- Square Footage4,638
- Acres0.18
- Year Built2000
- TypeResidential
- Sub-TypeSingle Family Residence
- StyleTraditional
- StatusComing Soon
Community Information
- Address9464 E Aspen Hill Place
- SubdivisionHeritage Hills
- CityLone Tree
- CountyDouglas
- StateCO
- Zip Code80124
Amenities
- Parking Spaces3
- ParkingConcrete
- # of Garages3
Amenities
Clubhouse, Gated, Park, Playground, Pool, Tennis Court(s)
Utilities
Cable Available, Electricity Connected, Natural Gas Connected, Phone Available
Interior
- HeatingForced Air, Natural Gas
- CoolingCentral Air
- FireplaceYes
- FireplacesGas Log, Great Room
- StoriesTwo
Interior Features
Breakfast Bar, Built-in Features, Eat-in Kitchen, Five Piece Bath, High Ceilings, In-Law Floorplan, Jack & Jill Bathroom, Kitchen Island, Open Floorplan, Primary Suite, Quartz Counters, Smart Thermostat, Smoke Free, Walk-In Closet(s), Wet Bar
Appliances
Dishwasher, Disposal, Double Oven, Gas Water Heater, Wine Cooler
Exterior
- RoofConcrete
- FoundationStructural
Exterior Features
Gas Valve, Lighting, Private Yard
Lot Description
Landscaped, Level, Many Trees
School Information
- DistrictDouglas RE-1
- ElementaryAcres Green
- MiddleCresthill
- HighHighlands Ranch
Additional Information
- Date ListedJuly 7th, 2025
Listing Details
 Luxe Haven Realty
Luxe Haven Realty
 Terms and Conditions: The content relating to real estate for sale in this Web site comes in part from the Internet Data eXchange ("IDX") program of METROLIST, INC., DBA RECOLORADO® Real estate listings held by brokers other than RE/MAX Professionals are marked with the IDX Logo. This information is being provided for the consumers personal, non-commercial use and may not be used for any other purpose. All information subject to change and should be independently verified.
Terms and Conditions: The content relating to real estate for sale in this Web site comes in part from the Internet Data eXchange ("IDX") program of METROLIST, INC., DBA RECOLORADO® Real estate listings held by brokers other than RE/MAX Professionals are marked with the IDX Logo. This information is being provided for the consumers personal, non-commercial use and may not be used for any other purpose. All information subject to change and should be independently verified.
Copyright 2025 METROLIST, INC., DBA RECOLORADO® -- All Rights Reserved 6455 S. Yosemite St., Suite 500 Greenwood Village, CO 80111 USA
Listing information last updated on July 7th, 2025 at 3:34pm MDT.


