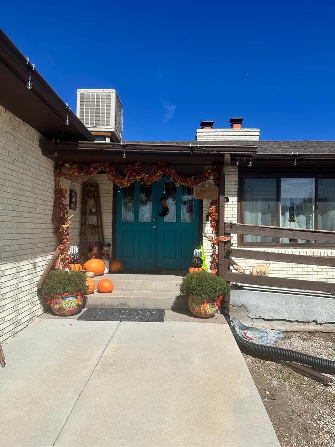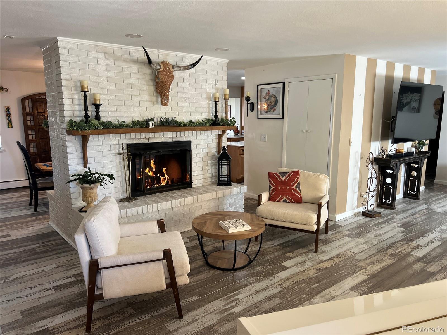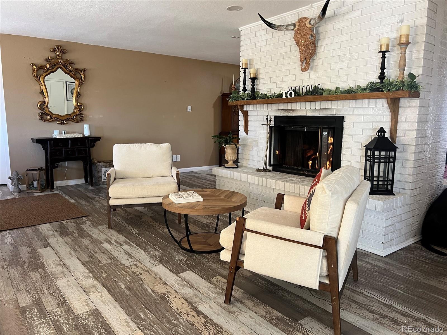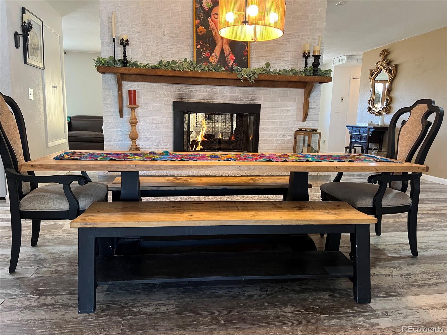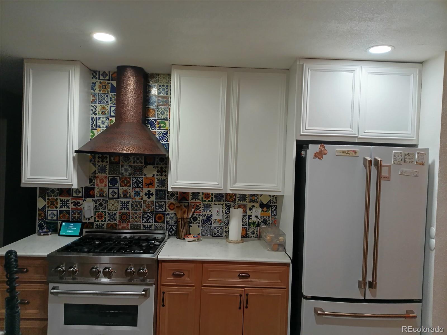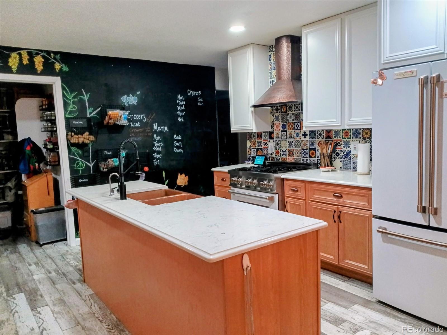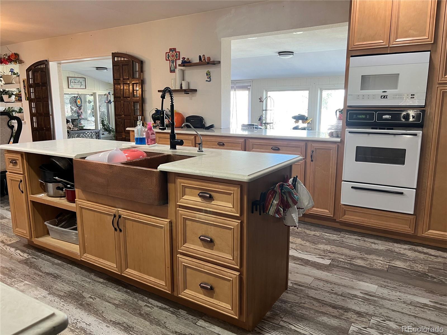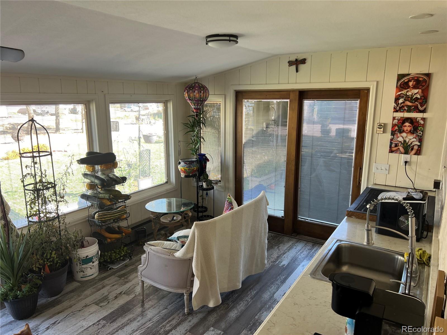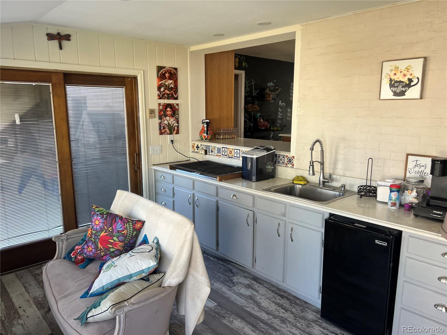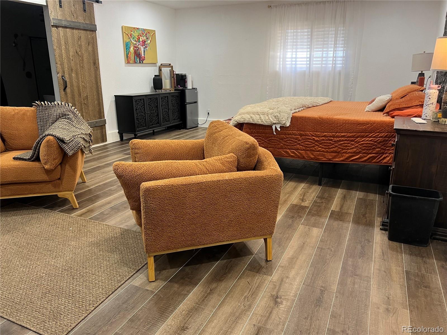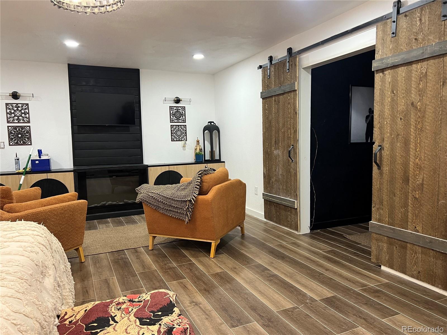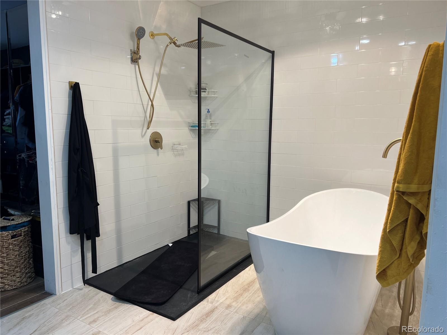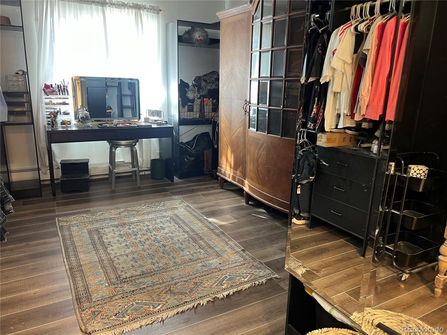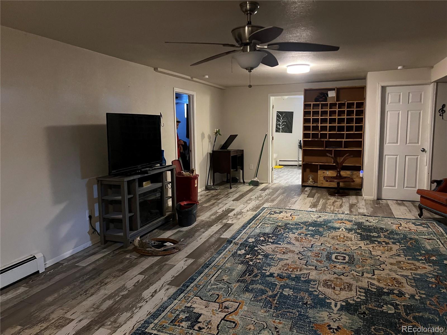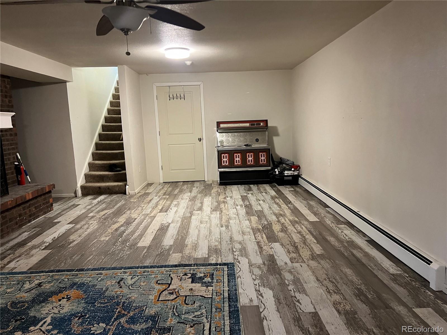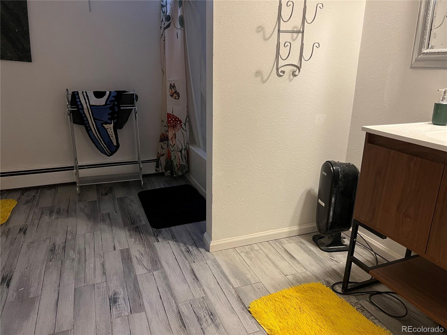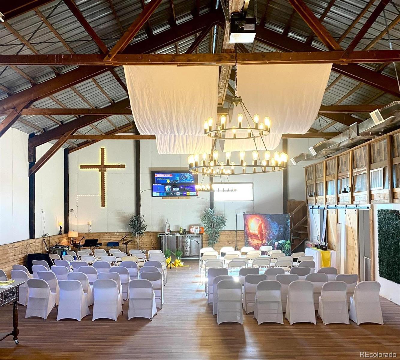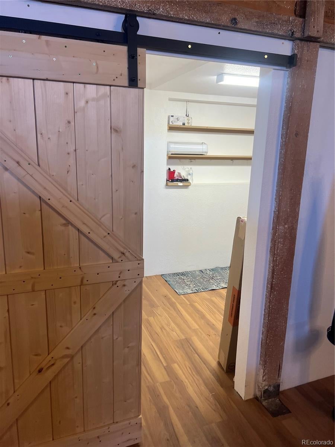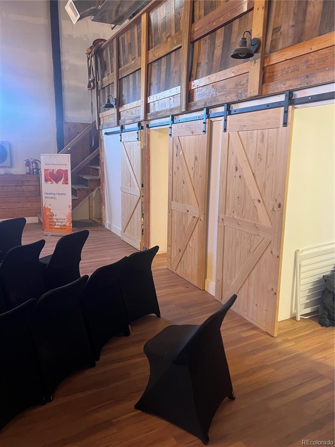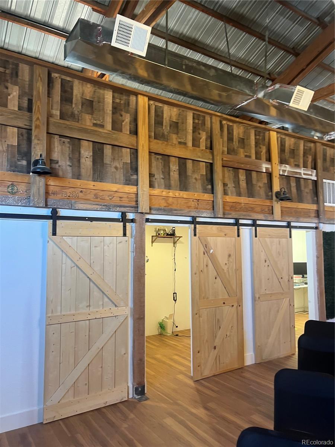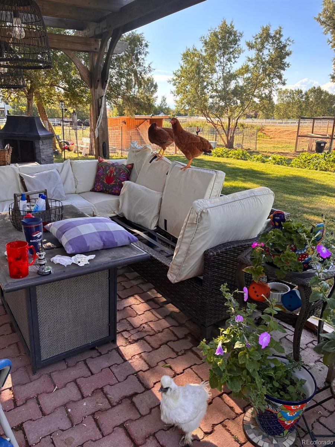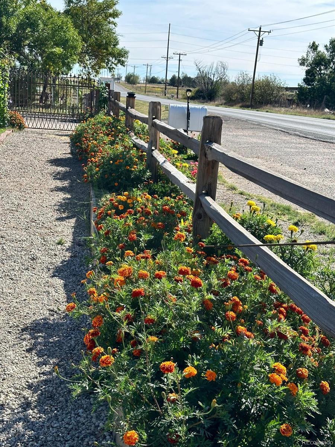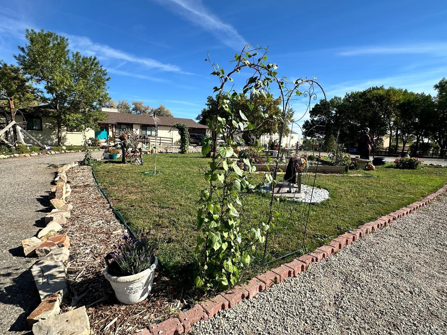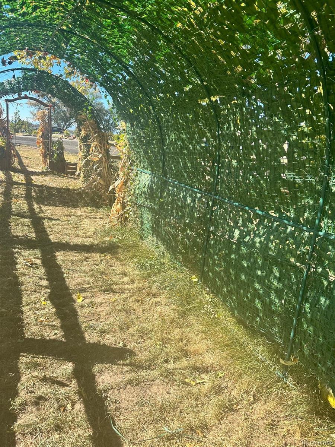Find us on...
Dashboard
- 4 Beds
- 3 Baths
- 4,590 Sqft
- 2.87 Acres
New Search X
24751 E 152nd Avenue
NEW PRICE! Welcome to this sprawling and beautifully maintained ranch-style home offering comfort, versatility and exceptional income potential. This lovely residence has been thoughtfully remodeled and features a spacious layout designed for both everyday living and entertaining. The main level showcases an inviting open floor plan with a remodeled interior and generously sized maser suite conveniently located on the main floor. A bright and airy sunroom provides a perfect spot to relax and enjoy natural light year-round, while the charming courtyard creates a peaceful outdoor retreat. An impressive feature of this property is the converted tandem area, currently utilized as a church and office space. Complete with heat, bathrooms, and running water, this area offers flexible use option and is currently leased for $800 per month, with additional income opportunities for events. Additional highlights include an attached two-car garage, disability accessibility, and horse property designation, ideal for those seeking space for animals or hobbies. The property also conveys with active mineral rights producing approximately $500 in monthly payouts, adding further value and income potential. Combining rural charm, modern updates, and multiple income opportunities, the remarkable ranch is a rare find offering comfort, functionality, and investment appeal.
Listing Office: Century 21 Dream Home 
Essential Information
- MLS® #2876096
- Price$1,275,000
- Bedrooms4
- Bathrooms3.00
- Full Baths2
- Square Footage4,590
- Acres2.87
- Year Built1978
- TypeResidential
- Sub-TypeSingle Family Residence
- StatusActive
Community Information
- Address24751 E 152nd Avenue
- SubdivisionGreen Estates
- CityBrighton
- CountyAdams
- StateCO
- Zip Code80603
Amenities
- UtilitiesElectricity Connected
- Parking Spaces12
- # of Garages12
Interior
- HeatingBaseboard, Hot Water
- CoolingEvaporative Cooling
- FireplaceYes
- # of Fireplaces3
- StoriesOne
Interior Features
Breakfast Bar, Ceiling Fan(s), Five Piece Bath, Kitchen Island, Open Floorplan, Primary Suite, Quartz Counters, Smart Window Coverings, Smoke Free, Walk-In Closet(s)
Appliances
Disposal, Dryer, Gas Water Heater, Microwave, Oven, Range, Range Hood, Refrigerator, Washer
Fireplaces
Basement, Bedroom, Gas, Other
Exterior
- RoofComposition
School Information
- DistrictSchool District 27-J
- ElementaryMary E Pennock
- MiddleOverland Trail
- HighBrighton
Additional Information
- Date ListedNovember 8th, 2025
- ZoningA-1
Listing Details
 Century 21 Dream Home
Century 21 Dream Home
 Terms and Conditions: The content relating to real estate for sale in this Web site comes in part from the Internet Data eXchange ("IDX") program of METROLIST, INC., DBA RECOLORADO® Real estate listings held by brokers other than RE/MAX Professionals are marked with the IDX Logo. This information is being provided for the consumers personal, non-commercial use and may not be used for any other purpose. All information subject to change and should be independently verified.
Terms and Conditions: The content relating to real estate for sale in this Web site comes in part from the Internet Data eXchange ("IDX") program of METROLIST, INC., DBA RECOLORADO® Real estate listings held by brokers other than RE/MAX Professionals are marked with the IDX Logo. This information is being provided for the consumers personal, non-commercial use and may not be used for any other purpose. All information subject to change and should be independently verified.
Copyright 2025 METROLIST, INC., DBA RECOLORADO® -- All Rights Reserved 6455 S. Yosemite St., Suite 500 Greenwood Village, CO 80111 USA
Listing information last updated on December 26th, 2025 at 9:48pm MST.

