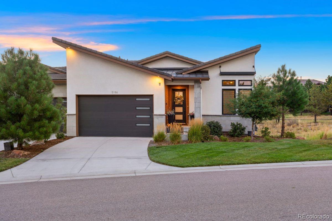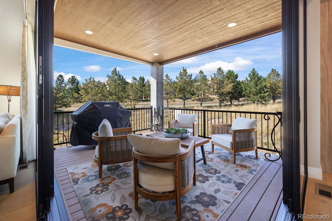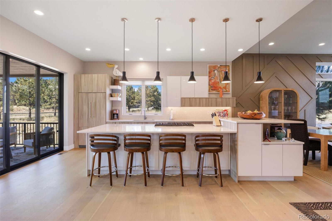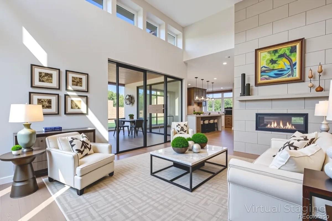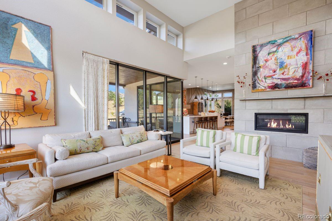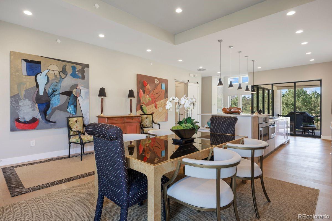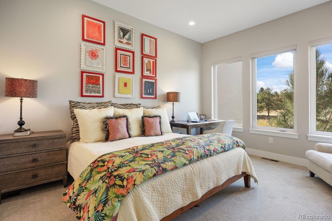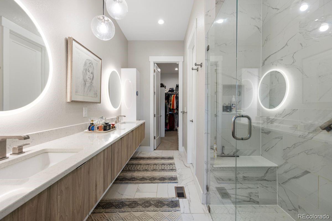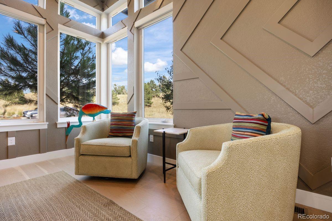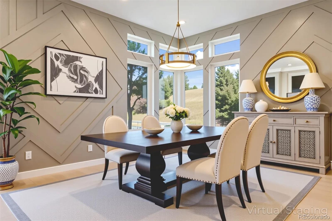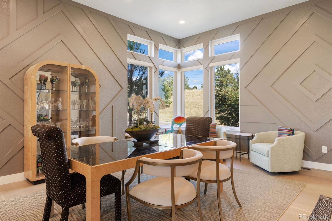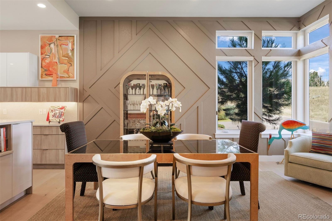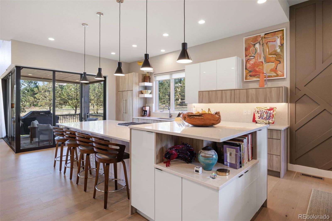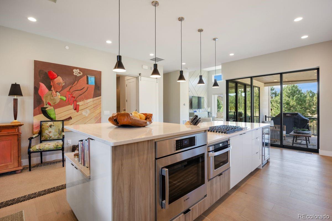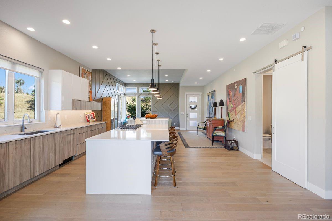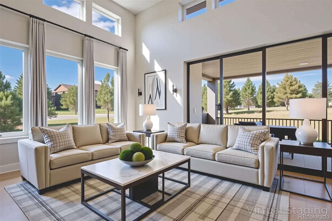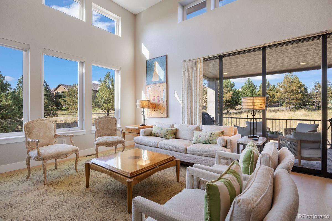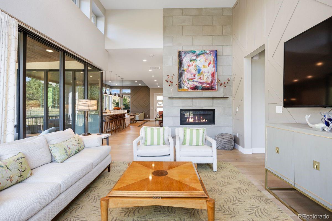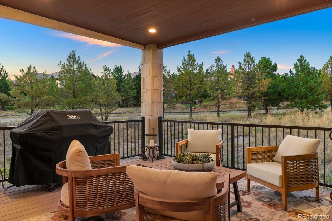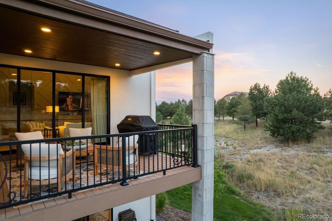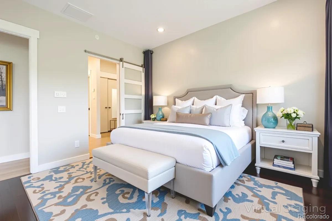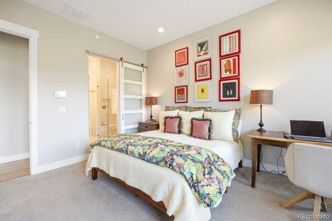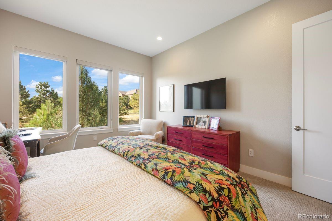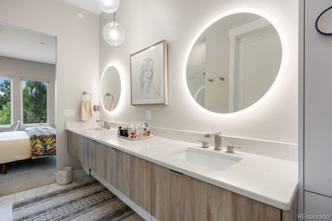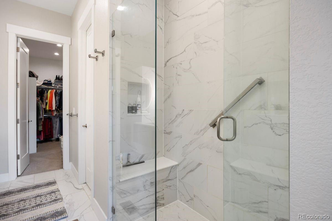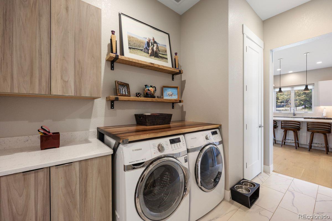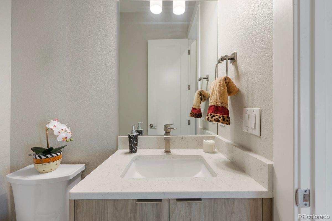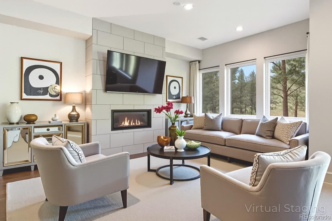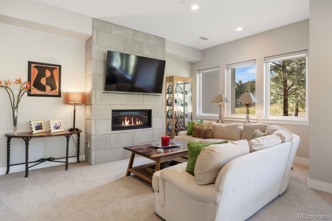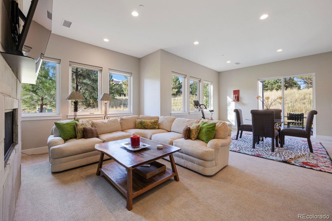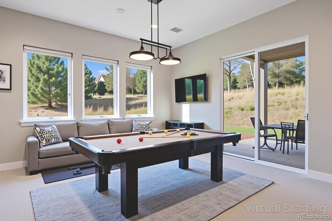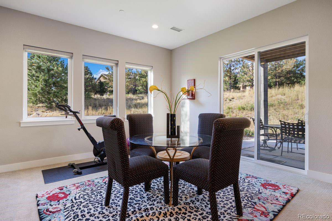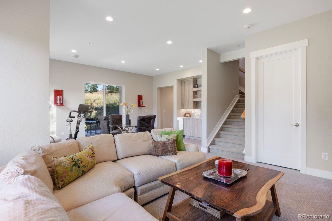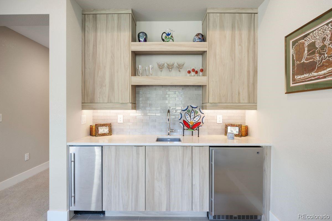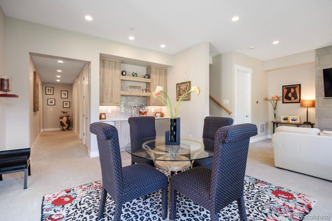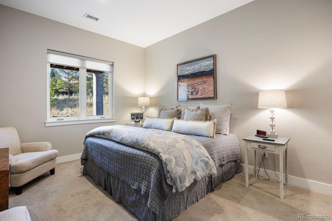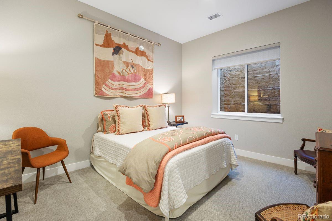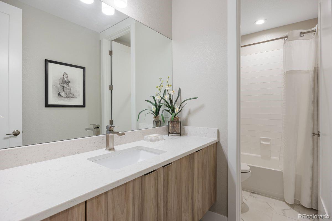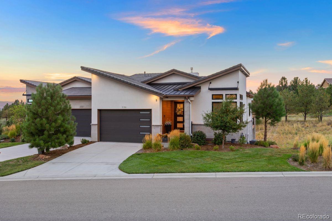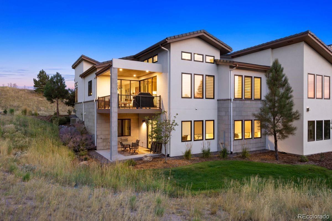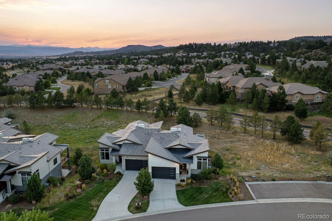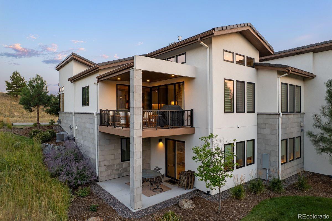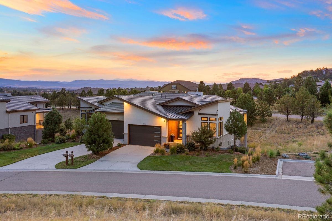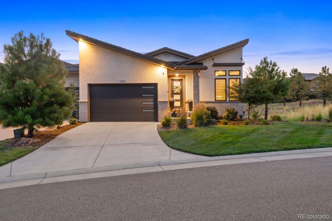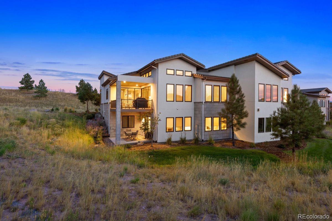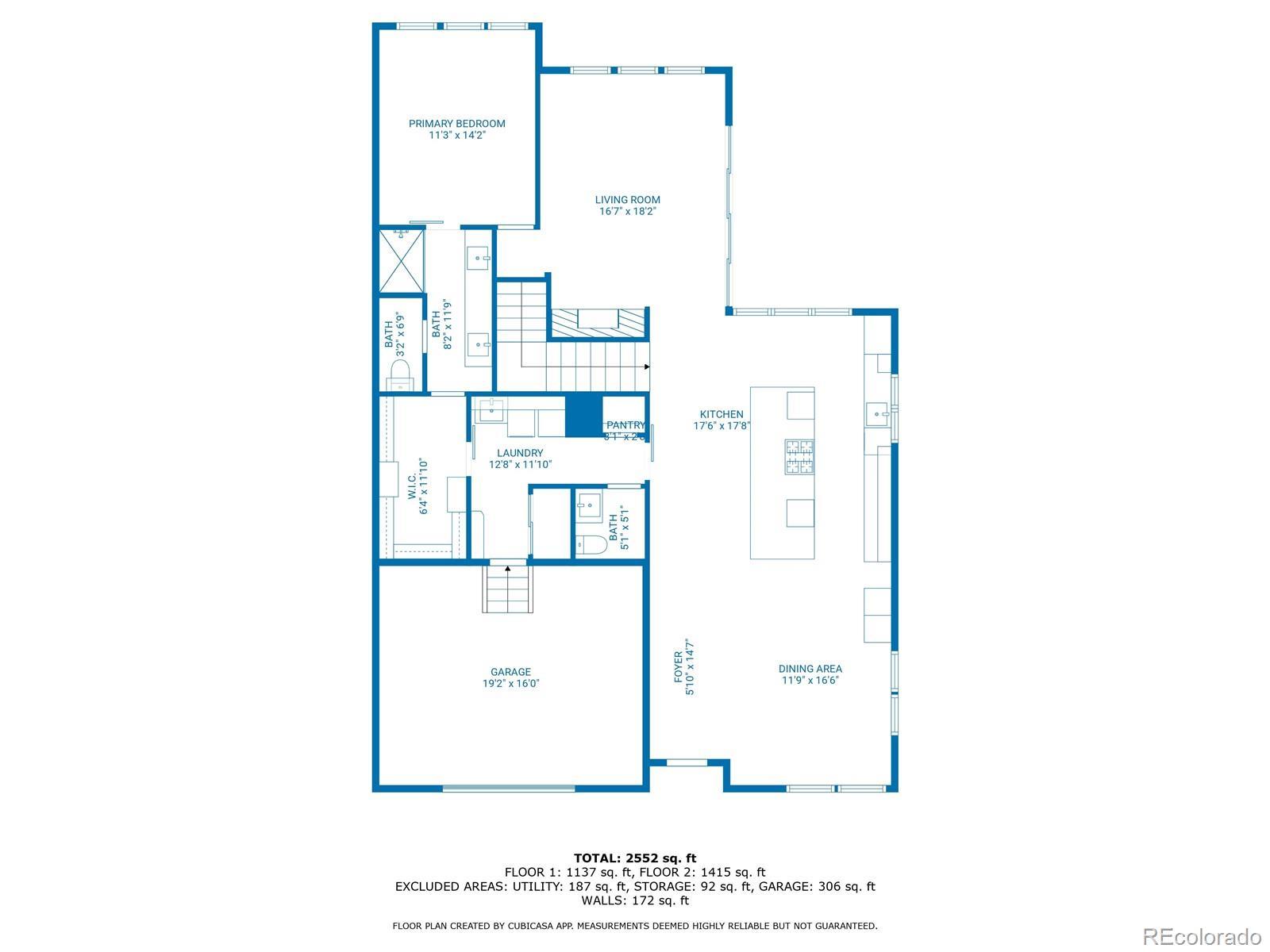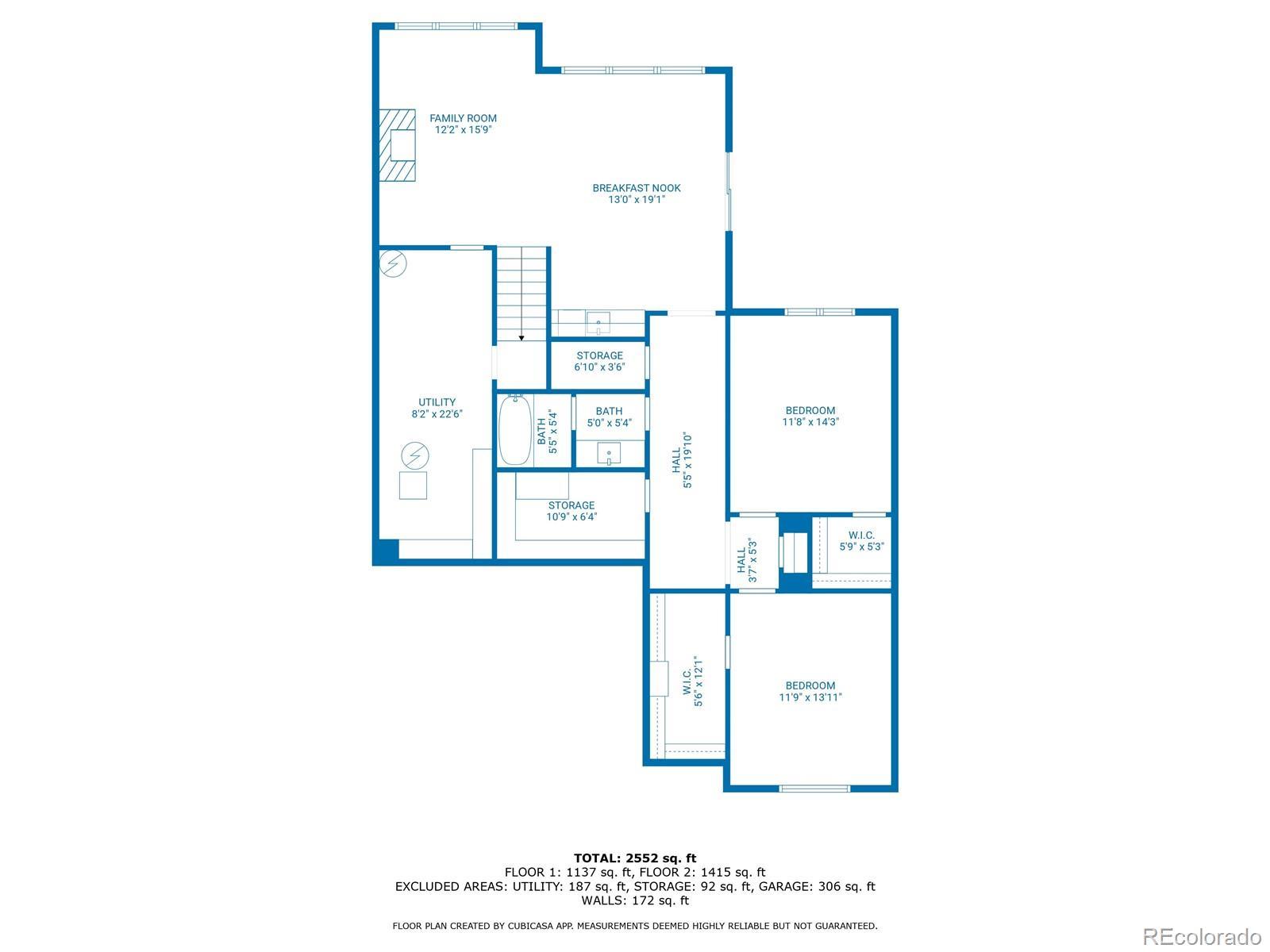Find us on...
Dashboard
- 3 Beds
- 3 Baths
- 2,968 Sqft
- .1 Acres
New Search X
5186 Copper Blush Court
Clean lines, curated finishes, and a stunning Colorado backdrop define this exceptional 3-bedroom, 3-bath home, built in 2020. With no neighbor to the east, uninterrupted views stretch across open space where deer and elk often wander—creating a rare sense of privacy, calm, and connection to nature. Inside, the kitchen is equal parts design and performance. Sleek, flush-front European cabinetry pairs beautifully with dramatic quartz countertops and a full-height backsplash, while premium appliances—including a Fisher & Paykel refrigerator and Bosch and KitchenAid appliances—deliver both form and function. The open-concept main level flows effortlessly into the living space, where soaring ceilings, refined molding, and a striking gas fireplace wrapped in floor-to-ceiling concrete tile create a sophisticated focal point. A dual-entry NanaWall opens to a covered deck with wood-accented ceilings, composite decking, and a gas grill connection—blending indoor comfort with Colorado’s outdoor lifestyle. The primary suite offers a true retreat, filled with natural light and designed for everyday luxury. The spa-inspired bath features a zero-entry glass shower, dual vanities with backlit mirrors, generous storage, and direct access to the laundry room through an oversized walk-in closet. The walkout lower level was designed for entertaining. A custom wet bar with designer tile, beverage cooler, sink, ice machine, and sleek cabinetry anchors the space, while the expansive rec room—complete with a second gas fireplace—sets the stage for movie and game days, and effortless gatherings. Two additional bedrooms with walk-in closets and a full bath provide flexibility for guests, a home gym, or remote work. Additional highlights include a stylish powder bath, mudroom with laundry, epoxy-coated garage with EV charger, abundant storage, and access to resort-style amenities—pools, pickleball and tennis courts, fitness center, trails, dining, and shopping—all just a short walk away.
Listing Office: LIV Sotheby's International Realty 
Essential Information
- MLS® #2877242
- Price$1,199,000
- Bedrooms3
- Bathrooms3.00
- Full Baths2
- Half Baths1
- Square Footage2,968
- Acres0.10
- Year Built2020
- TypeResidential
- Sub-TypeSingle Family Residence
- StatusActive
Community Information
- Address5186 Copper Blush Court
- SubdivisionThe Village at Castle Pines
- CityCastle Rock
- CountyDouglas
- StateCO
- Zip Code80108
Amenities
- Parking Spaces2
- # of Garages2
Amenities
Clubhouse, Fitness Center, Garden Area, Gated, Park, Playground, Pond Seasonal, Pool, Security, Tennis Court(s), Trail(s)
Utilities
Cable Available, Electricity Connected, Natural Gas Connected
Parking
220 Volts, Dry Walled, Electric Vehicle Charging Station(s), Floor Coating
Interior
- HeatingForced Air, Natural Gas
- CoolingCentral Air
- FireplaceYes
- # of Fireplaces2
- StoriesOne
Interior Features
Open Floorplan, Primary Suite, Quartz Counters
Appliances
Bar Fridge, Cooktop, Dishwasher, Disposal, Double Oven, Dryer, Microwave, Oven, Range, Refrigerator, Washer, Wine Cooler
Fireplaces
Basement, Gas Log, Great Room
Exterior
- Exterior FeaturesGas Valve, Private Yard
- WindowsDouble Pane Windows
- RoofConcrete
Lot Description
Borders Public Land, Many Trees, Open Space
School Information
- DistrictDouglas RE-1
- ElementaryBuffalo Ridge
- MiddleRocky Heights
- HighRock Canyon
Additional Information
- Date ListedAugust 22nd, 2025
- ZoningPDU
Listing Details
LIV Sotheby's International Realty
 Terms and Conditions: The content relating to real estate for sale in this Web site comes in part from the Internet Data eXchange ("IDX") program of METROLIST, INC., DBA RECOLORADO® Real estate listings held by brokers other than RE/MAX Professionals are marked with the IDX Logo. This information is being provided for the consumers personal, non-commercial use and may not be used for any other purpose. All information subject to change and should be independently verified.
Terms and Conditions: The content relating to real estate for sale in this Web site comes in part from the Internet Data eXchange ("IDX") program of METROLIST, INC., DBA RECOLORADO® Real estate listings held by brokers other than RE/MAX Professionals are marked with the IDX Logo. This information is being provided for the consumers personal, non-commercial use and may not be used for any other purpose. All information subject to change and should be independently verified.
Copyright 2026 METROLIST, INC., DBA RECOLORADO® -- All Rights Reserved 6455 S. Yosemite St., Suite 500 Greenwood Village, CO 80111 USA
Listing information last updated on February 21st, 2026 at 4:33am MST.

