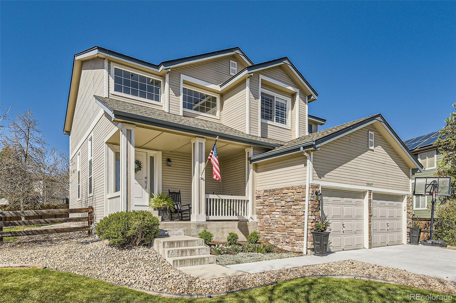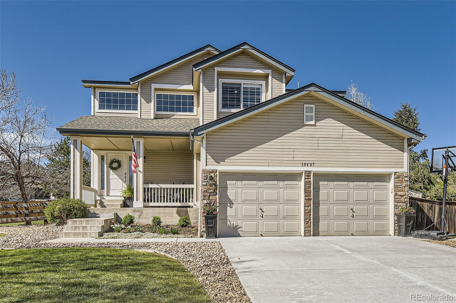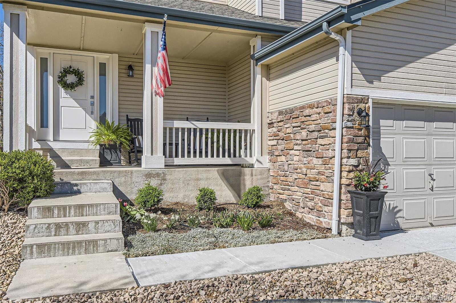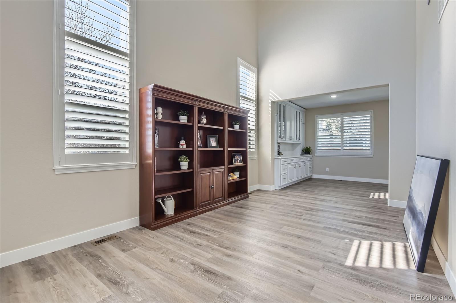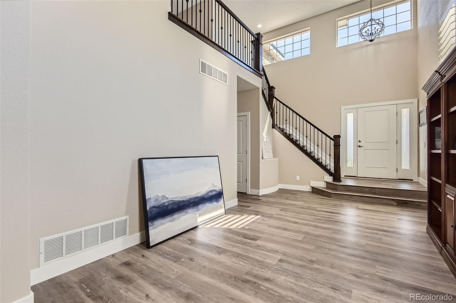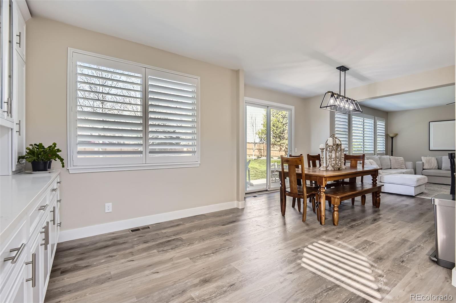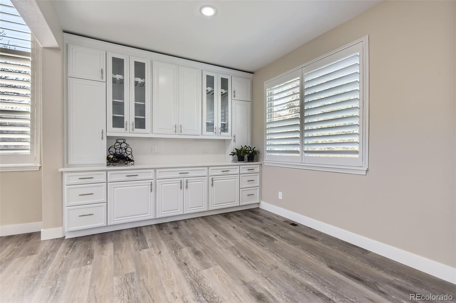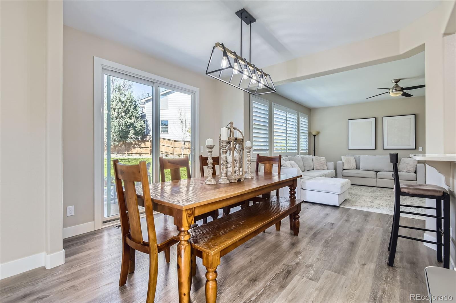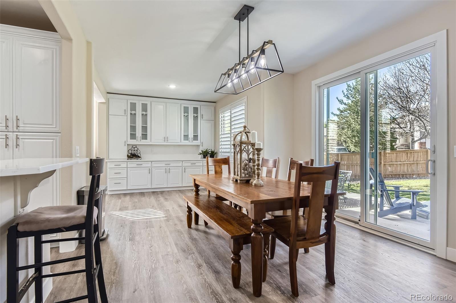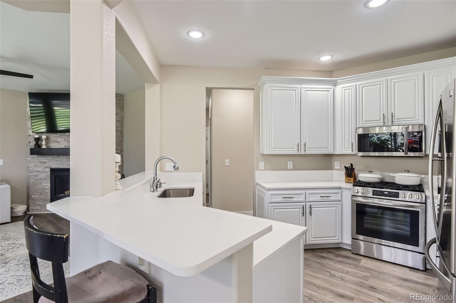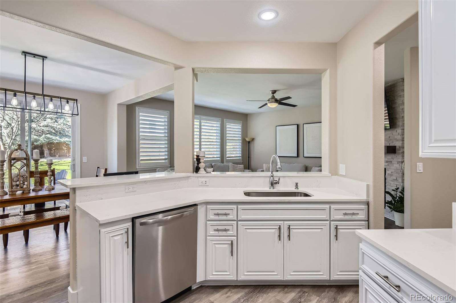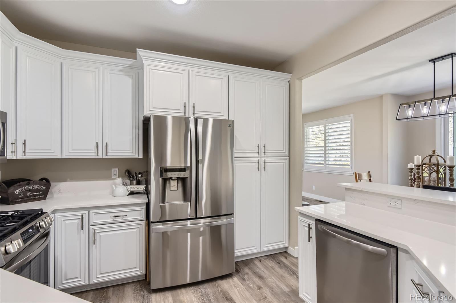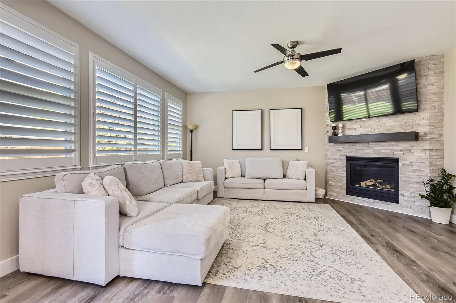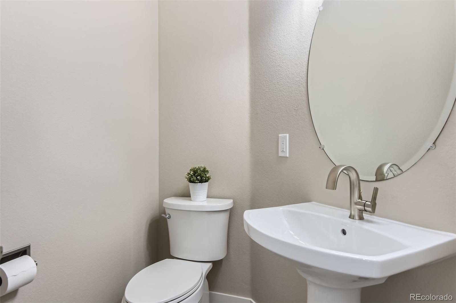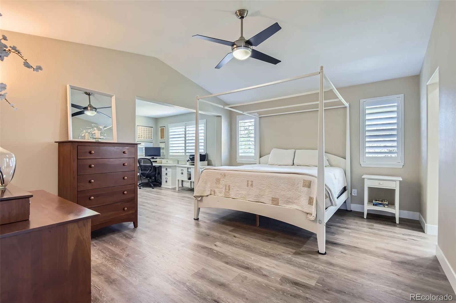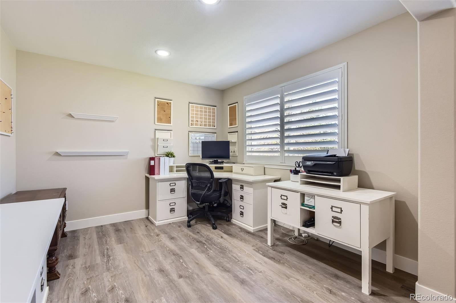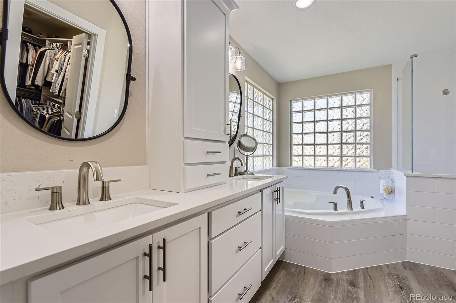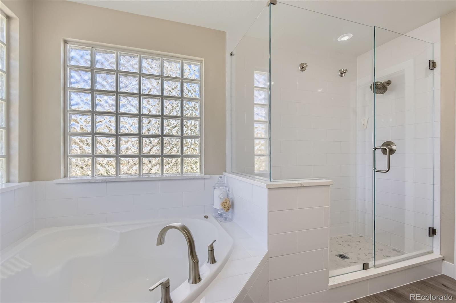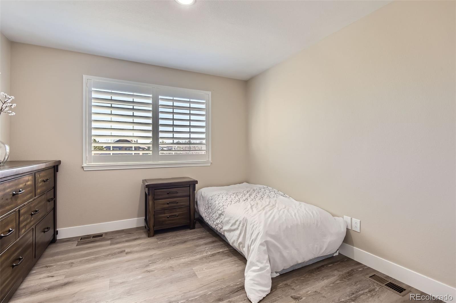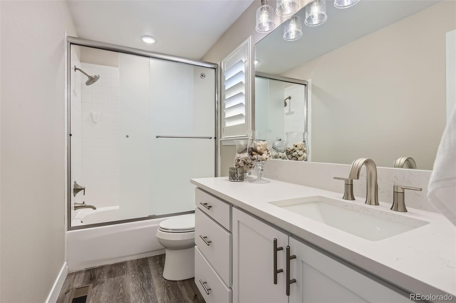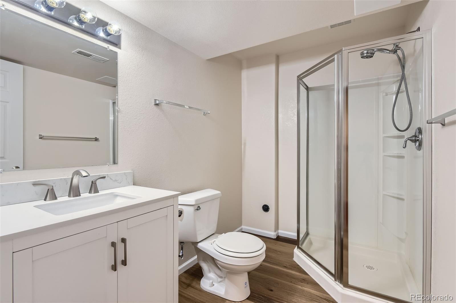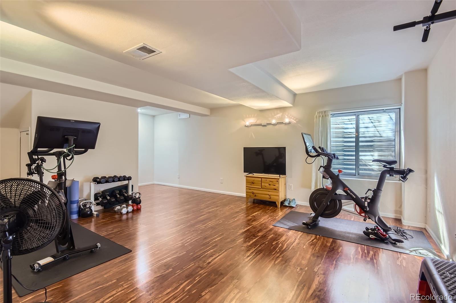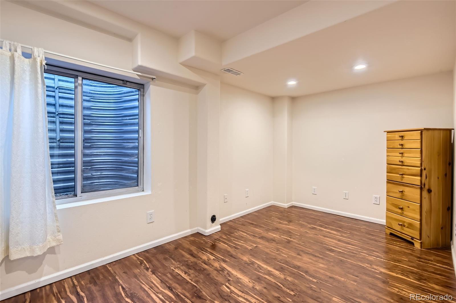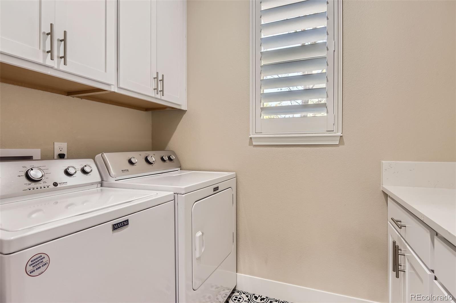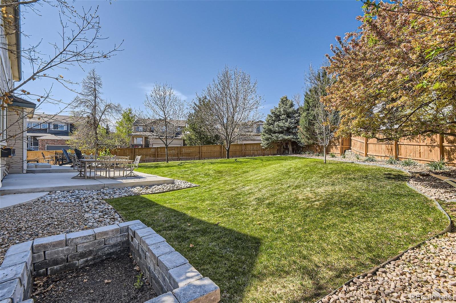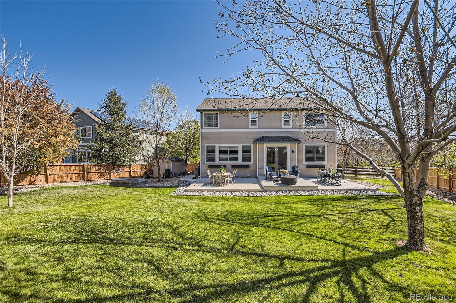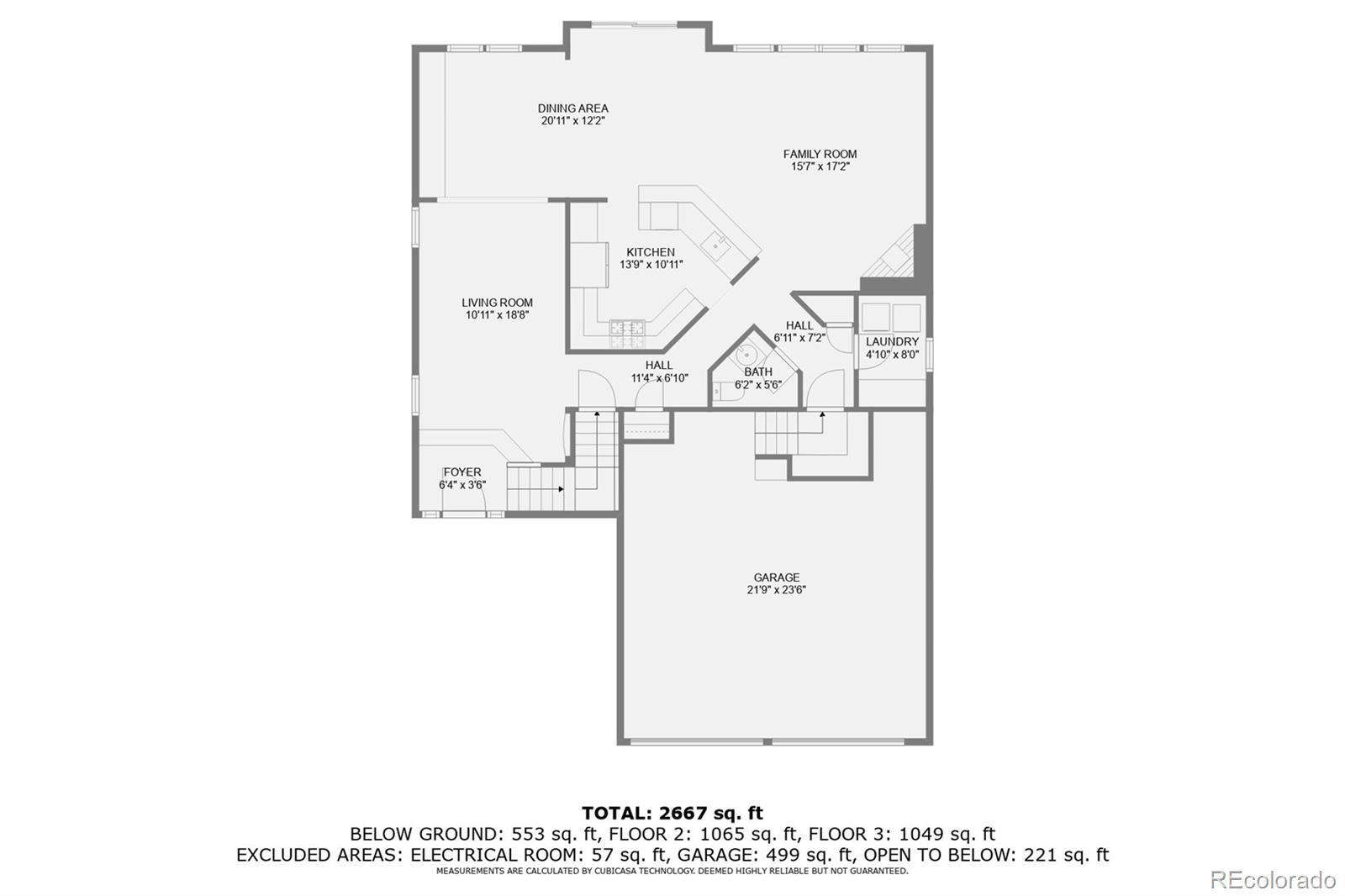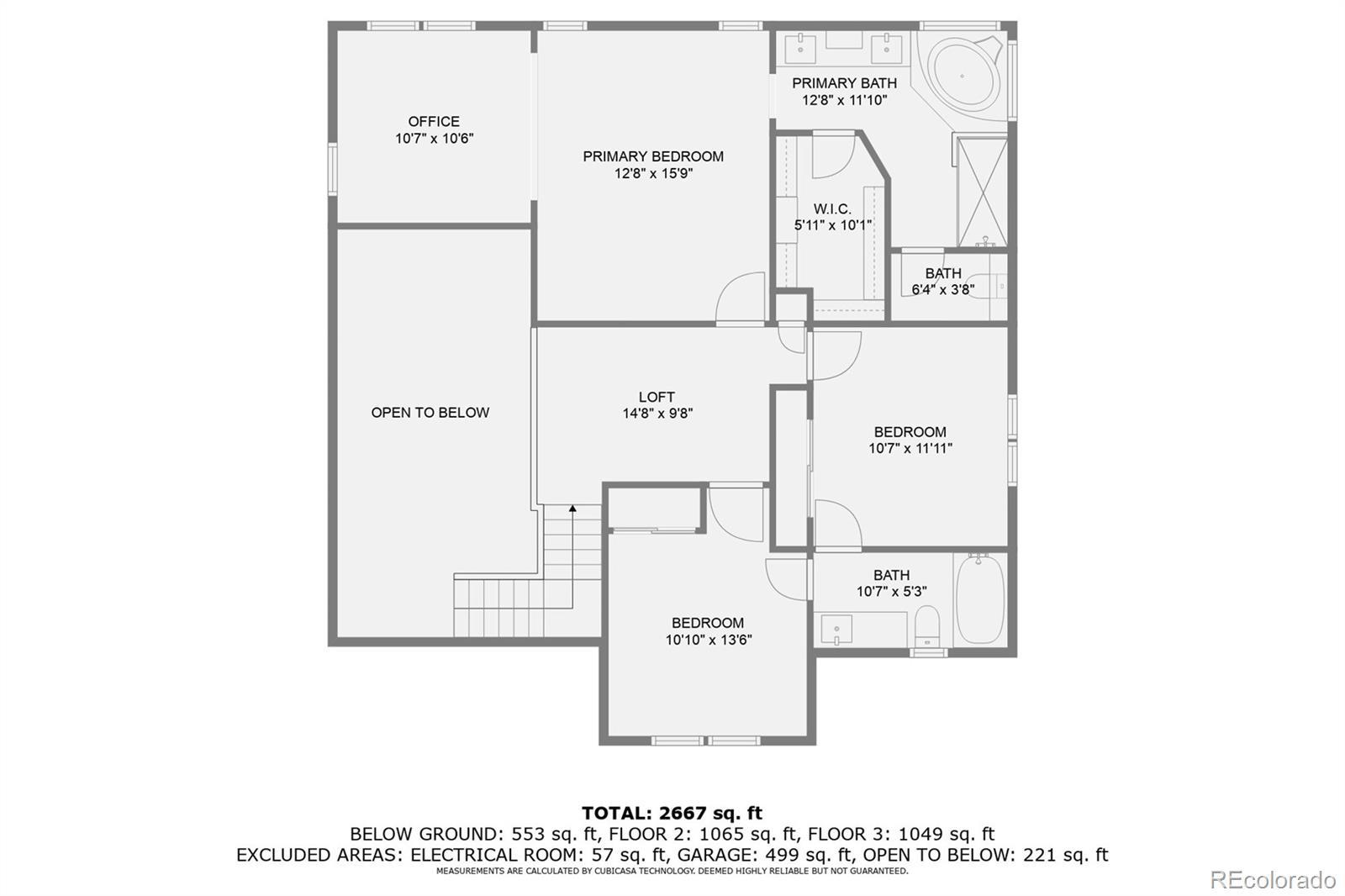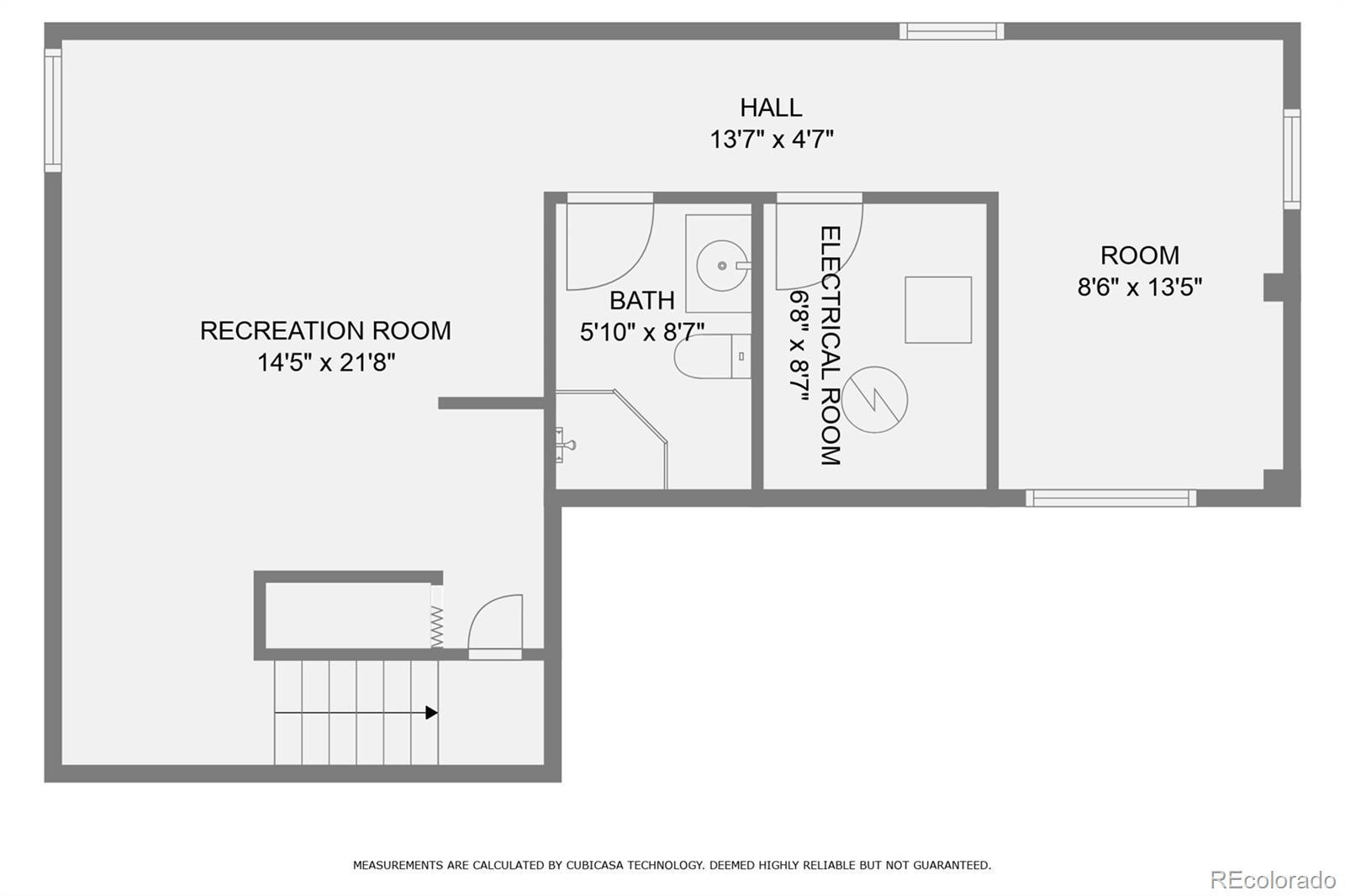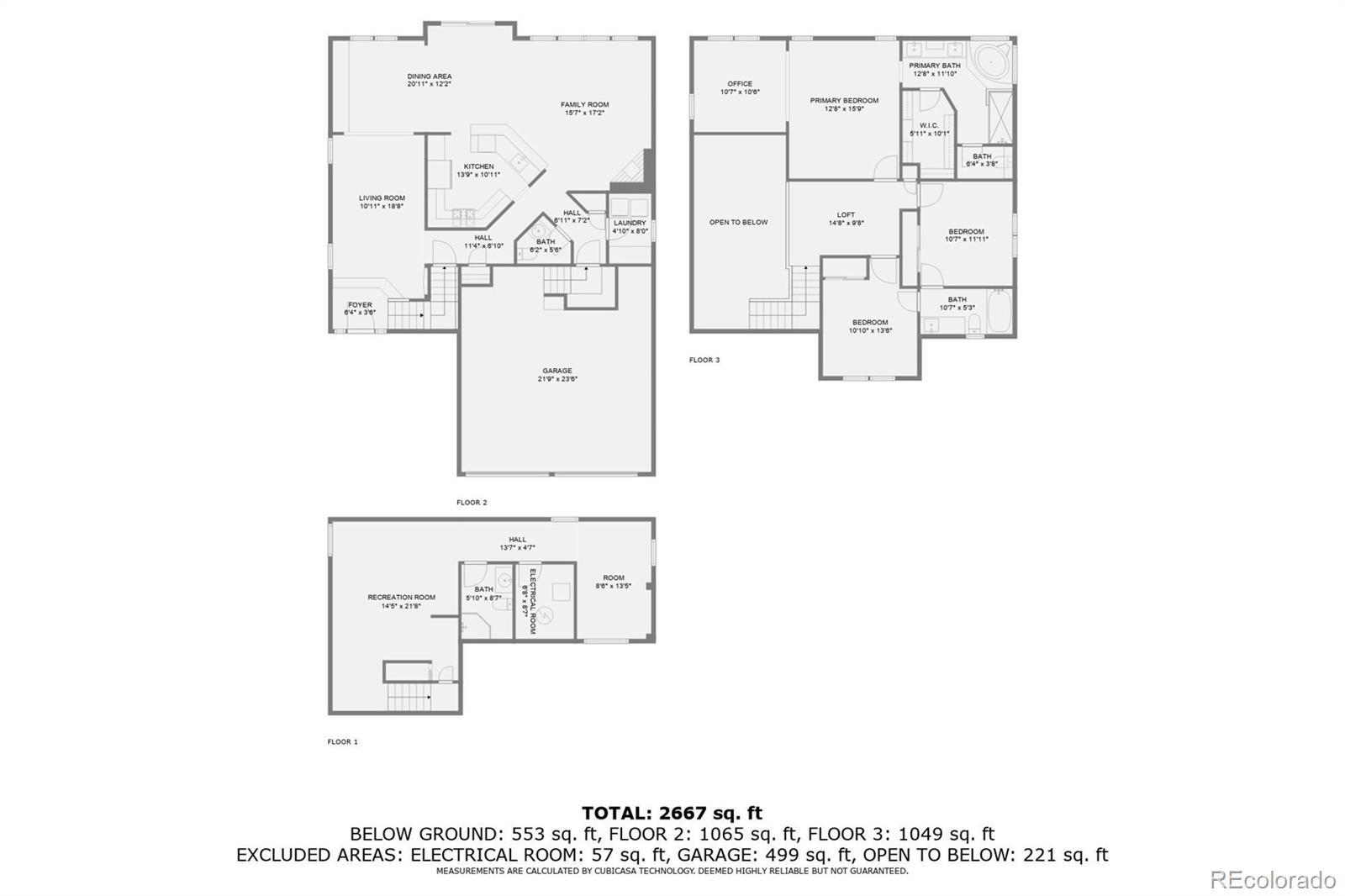Find us on...
Dashboard
- 3 Beds
- 4 Baths
- 2,246 Sqft
- ¼ Acres
New Search X
10487 Panther Trace
Stunning 2-story in Wildcat Ridge is updated throughout and ready for you to call this one yours! This gorgeous home features 3 bedrooms, 3.5 baths, living room, family room, dining room, open kitchen, loft, finished basement (rec/exercise room, craft/office space, bathroom, utility room) and 2 car garage. The many windows allow the natural light to cascade in – bright and cheerful. Plantation shutters, slab quartz counters, luxury vinyl plank flooring on the main and upper levels are just a few of the fabulous upgrades found throughout. The finished basement is perfect for entertaining... more »
Listing Office: RE/MAX Professionals 
Essential Information
- MLS® #2877393
- Price$718,850
- Bedrooms3
- Bathrooms4.00
- Full Baths2
- Half Baths1
- Square Footage2,246
- Acres0.25
- Year Built1997
- TypeResidential
- Sub-TypeSingle Family Residence
- StatusPending
Community Information
- Address10487 Panther Trace
- SubdivisionWildcat Ridge
- CityLone Tree
- CountyDouglas
- StateCO
- Zip Code80124
Amenities
- Parking Spaces2
- ParkingConcrete
- # of Garages2
Amenities
Playground, Pool, Tennis Court(s), Trail(s)
Utilities
Cable Available, Electricity Available, Electricity Connected, Natural Gas Available, Natural Gas Connected, Phone Available
Interior
- HeatingForced Air
- CoolingCentral Air
- FireplaceYes
- # of Fireplaces1
- FireplacesGas
- StoriesTwo
Appliances
Dishwasher, Disposal, Dryer, Microwave, Range, Refrigerator, Washer
Exterior
- Lot DescriptionCul-De-Sac, Landscaped
- RoofComposition
Windows
Double Pane Windows, Window Treatments
School Information
- DistrictDouglas RE-1
- ElementaryWildcat Mountain
- MiddleRocky Heights
- HighRock Canyon
Additional Information
- Date ListedMay 2nd, 2025
- ZoningPDU
Listing Details
 RE/MAX Professionals
RE/MAX Professionals
 Terms and Conditions: The content relating to real estate for sale in this Web site comes in part from the Internet Data eXchange ("IDX") program of METROLIST, INC., DBA RECOLORADO® Real estate listings held by brokers other than RE/MAX Professionals are marked with the IDX Logo. This information is being provided for the consumers personal, non-commercial use and may not be used for any other purpose. All information subject to change and should be independently verified.
Terms and Conditions: The content relating to real estate for sale in this Web site comes in part from the Internet Data eXchange ("IDX") program of METROLIST, INC., DBA RECOLORADO® Real estate listings held by brokers other than RE/MAX Professionals are marked with the IDX Logo. This information is being provided for the consumers personal, non-commercial use and may not be used for any other purpose. All information subject to change and should be independently verified.
Copyright 2025 METROLIST, INC., DBA RECOLORADO® -- All Rights Reserved 6455 S. Yosemite St., Suite 500 Greenwood Village, CO 80111 USA
Listing information last updated on June 8th, 2025 at 6:33am MDT.

