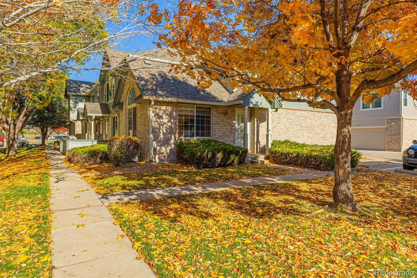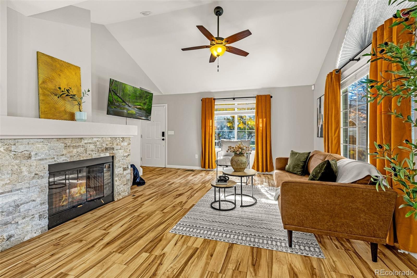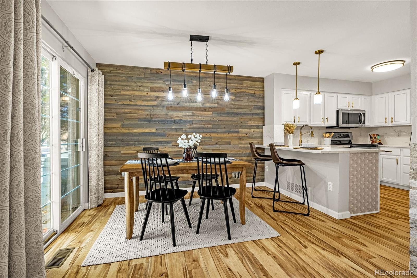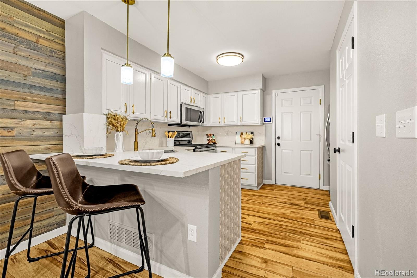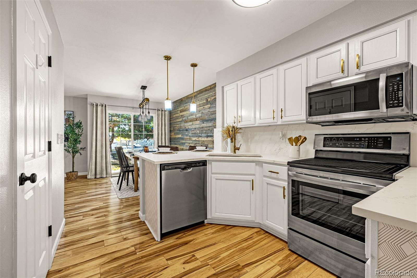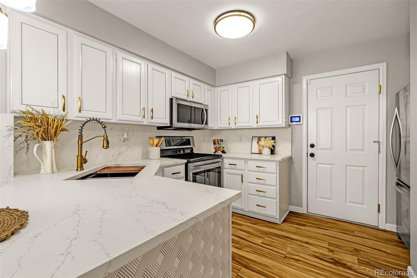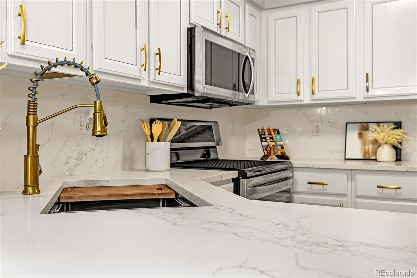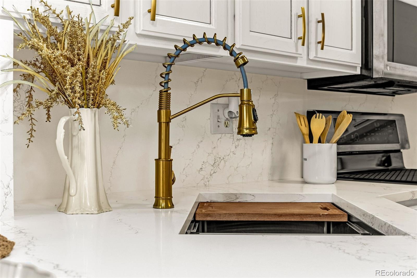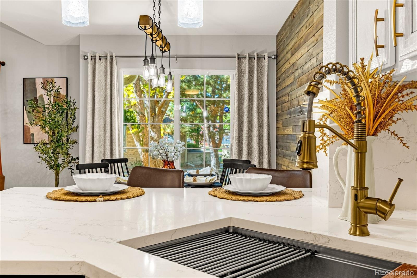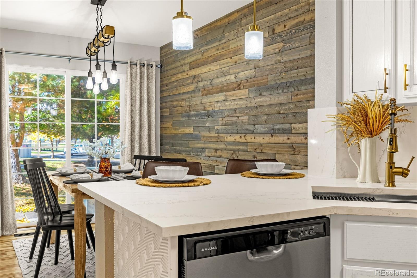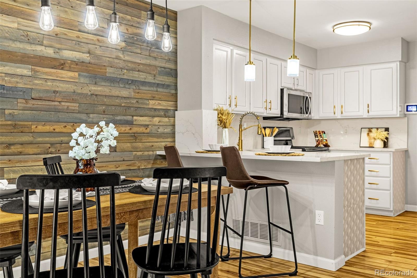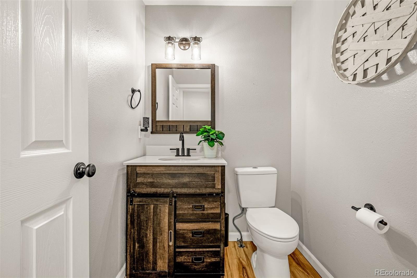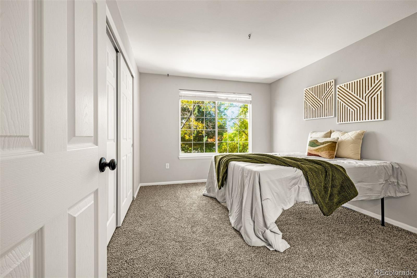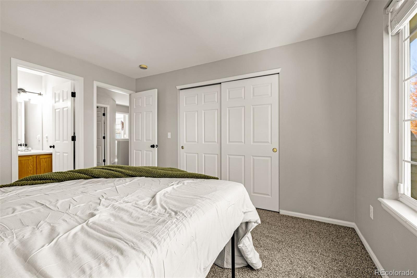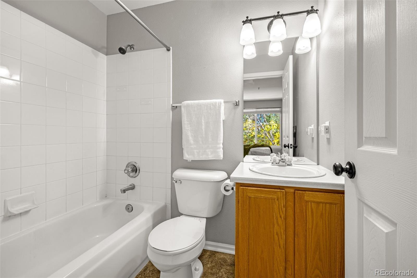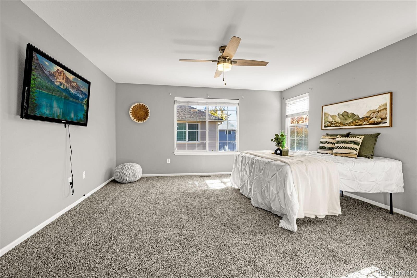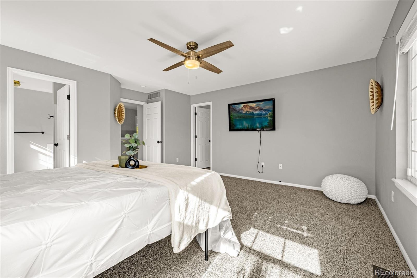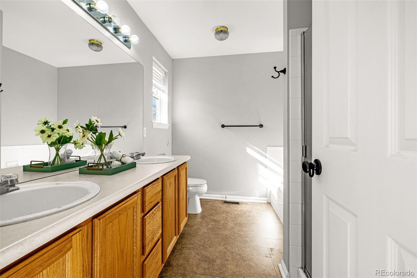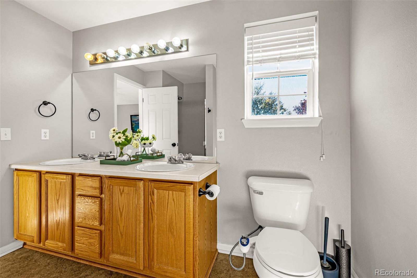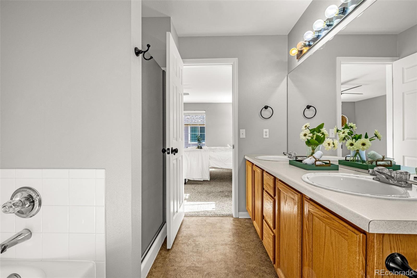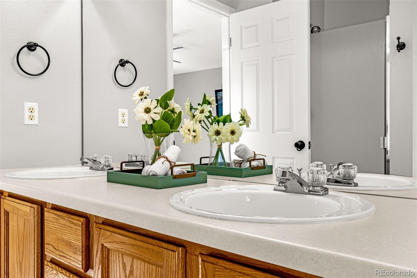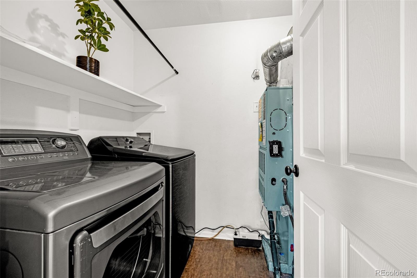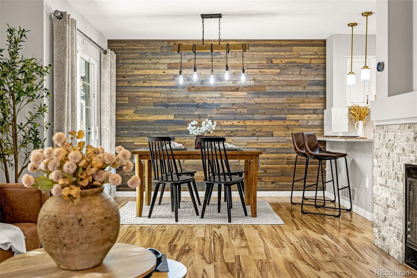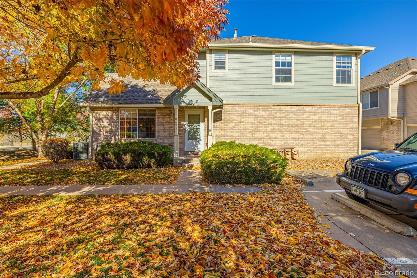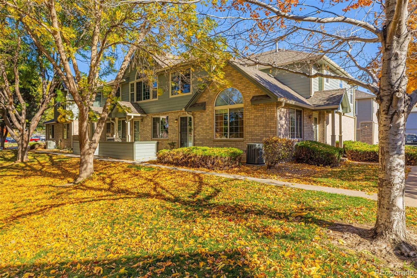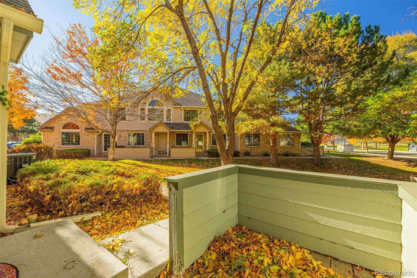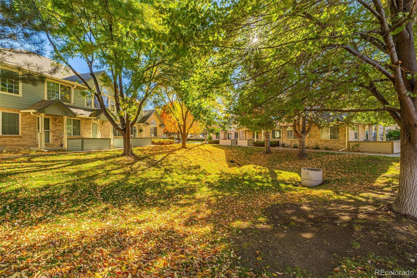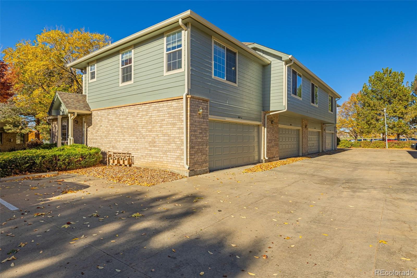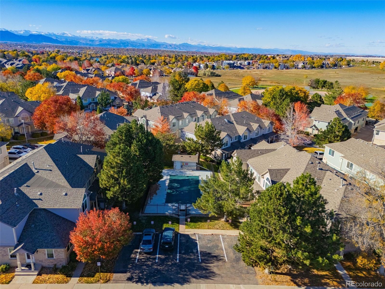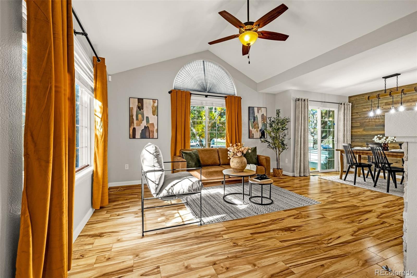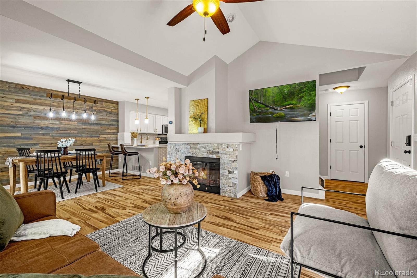Find us on...
Dashboard
- 2 Beds
- 3 Baths
- 1,352 Sqft
- .11 Acres
New Search X
1089 W 112th Avenue D
Welcome to this beautifully maintained home that is completely move in ready with two bedrooms! Step inside to discover soaring ceilings, abundant natural light, and stunning wood-style flooring that flows through the main level. The spacious living room features a cozy stone-surround fireplace, creating the perfect spot to unwind or entertain. Just off the living area, the dining space is accented by a custom wood-accent wall and opens seamlessly to the patio ideal for morning coffee or weekend barbecues. The updated kitchen boasts white cabinetry with gold hardware, sleek quartz countertops, stainless-steel appliances, and modern pendant lighting, offering both functionality and elegance. Upstairs, the large primary suite provides a peaceful retreat with plush brand new carpet, oversized windows, and generous closet space. A beautifully refreshed full bath and secondary bedroom complete the upper level. Additional highlights include in-unit laundry, a well-maintained community setting with mature trees and open green space. Residents of Cottonwood Villas enjoy access to a community pool, clubhouse, and walking paths, all within minutes of shopping, dining, parks, and major commuter routes.With its inviting atmosphere, stylish updates, and prime location, this home perfectly blends comfort, convenience, and charm.
Listing Office: eXp Realty, LLC 
Essential Information
- MLS® #2881168
- Price$399,999
- Bedrooms2
- Bathrooms3.00
- Full Baths2
- Half Baths1
- Square Footage1,352
- Acres0.11
- Year Built1998
- TypeResidential
- Sub-TypeCondominium
- StatusActive
Community Information
- Address1089 W 112th Avenue D
- CityDenver
- CountyAdams
- StateCO
- Zip Code80234
Subdivision
Westbury Farms at Apple Valley North
Amenities
- AmenitiesPark, Pool
- Parking Spaces2
- ParkingFinished Garage
- # of Garages2
Utilities
Cable Available, Electricity Connected, Internet Access (Wired), Natural Gas Connected, Phone Available
Interior
- HeatingForced Air, Natural Gas
- CoolingCentral Air
- FireplaceYes
- # of Fireplaces1
- FireplacesGas Log, Living Room
- StoriesTwo
Interior Features
Ceiling Fan(s), Five Piece Bath, High Ceilings, High Speed Internet, Laminate Counters, Open Floorplan, Pantry, Primary Suite, Smart Thermostat, Vaulted Ceiling(s)
Appliances
Dishwasher, Disposal, Gas Water Heater, Microwave, Range
Exterior
- RoofComposition
Lot Description
Cul-De-Sac, Greenbelt, Landscaped, Open Space
School Information
- DistrictAdams 12 5 Star Schl
- ElementaryCotton Creek
- MiddleSilver Hills
- HighNorthglenn
Additional Information
- Date ListedOctober 23rd, 2025
Listing Details
 eXp Realty, LLC
eXp Realty, LLC
 Terms and Conditions: The content relating to real estate for sale in this Web site comes in part from the Internet Data eXchange ("IDX") program of METROLIST, INC., DBA RECOLORADO® Real estate listings held by brokers other than RE/MAX Professionals are marked with the IDX Logo. This information is being provided for the consumers personal, non-commercial use and may not be used for any other purpose. All information subject to change and should be independently verified.
Terms and Conditions: The content relating to real estate for sale in this Web site comes in part from the Internet Data eXchange ("IDX") program of METROLIST, INC., DBA RECOLORADO® Real estate listings held by brokers other than RE/MAX Professionals are marked with the IDX Logo. This information is being provided for the consumers personal, non-commercial use and may not be used for any other purpose. All information subject to change and should be independently verified.
Copyright 2026 METROLIST, INC., DBA RECOLORADO® -- All Rights Reserved 6455 S. Yosemite St., Suite 500 Greenwood Village, CO 80111 USA
Listing information last updated on January 2nd, 2026 at 4:48am MST.

