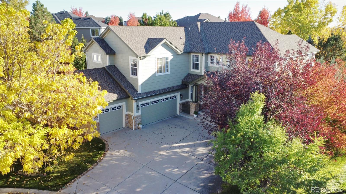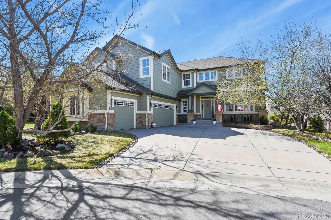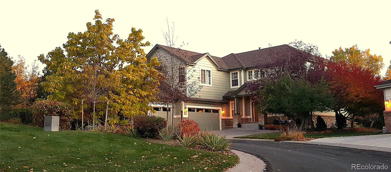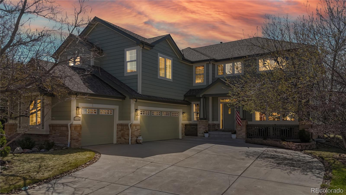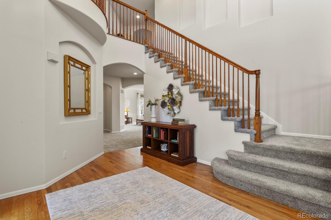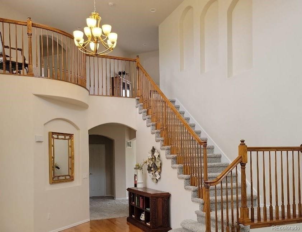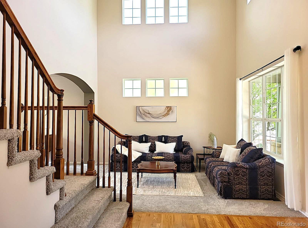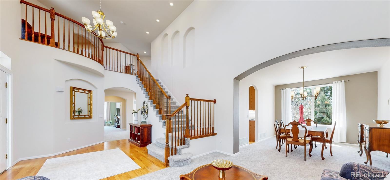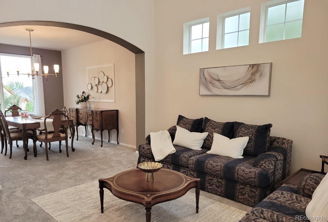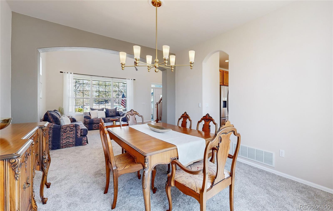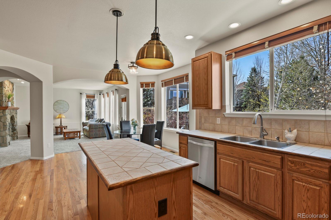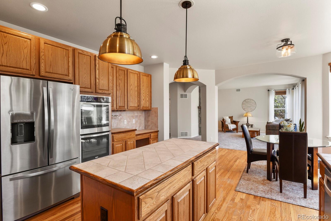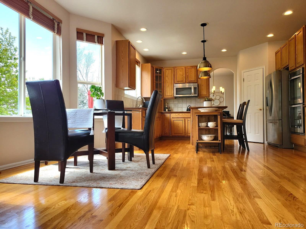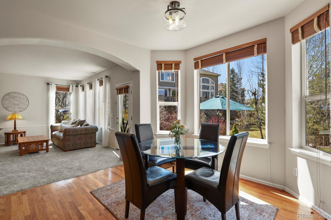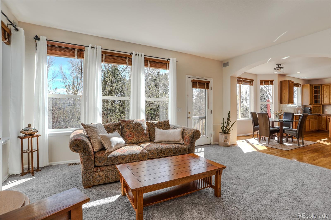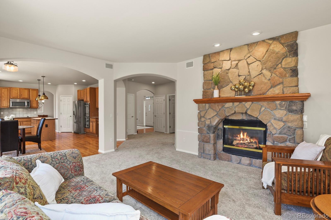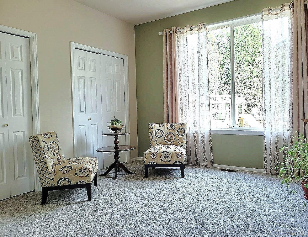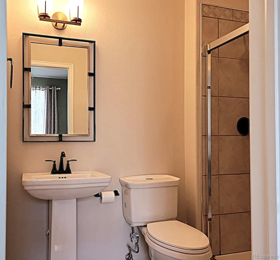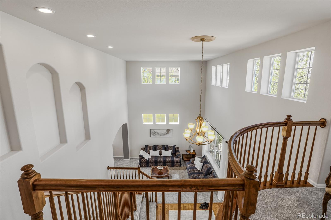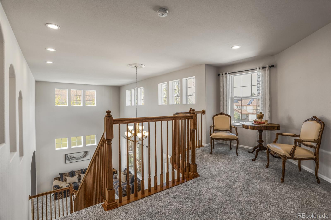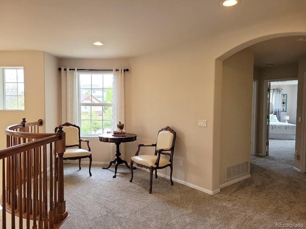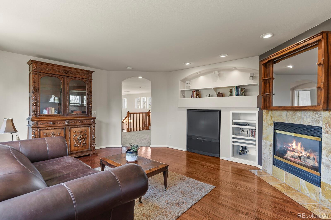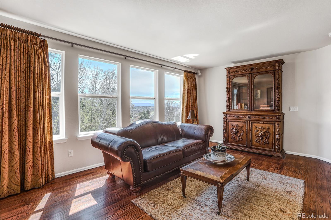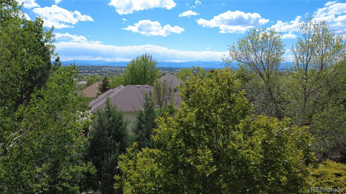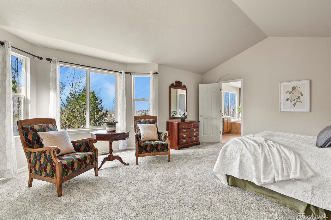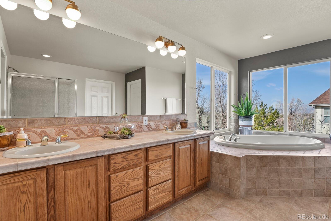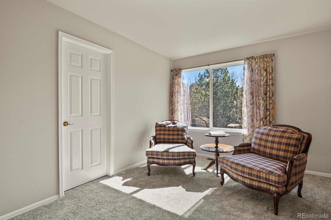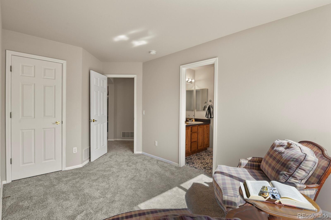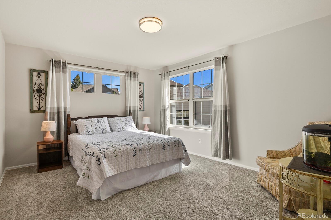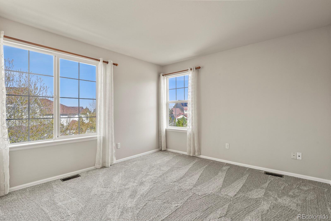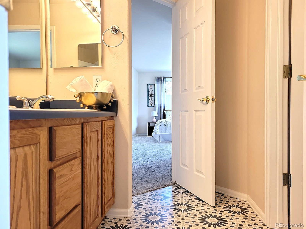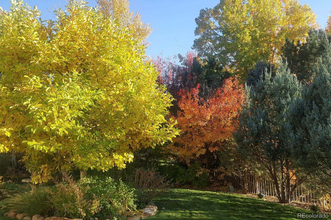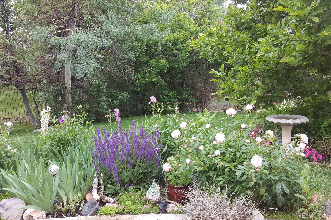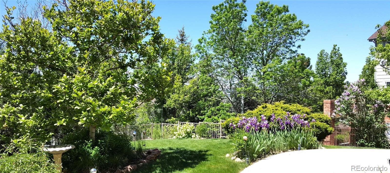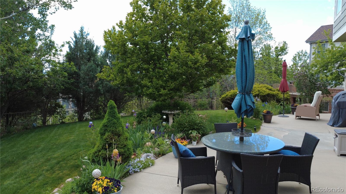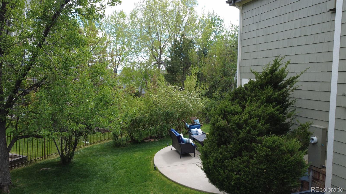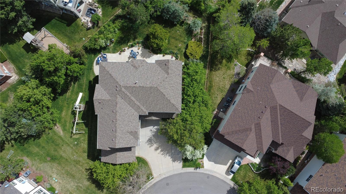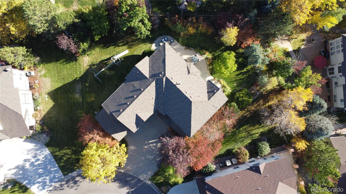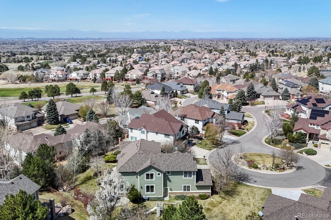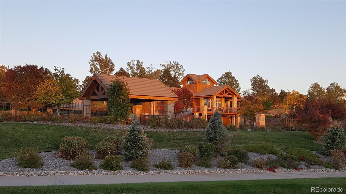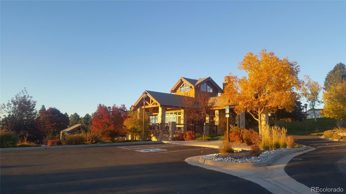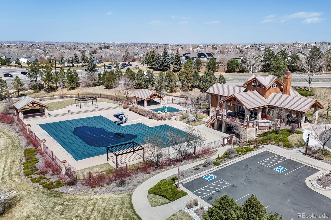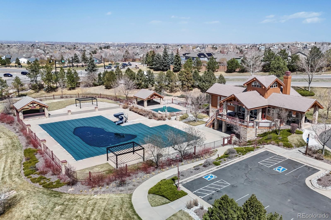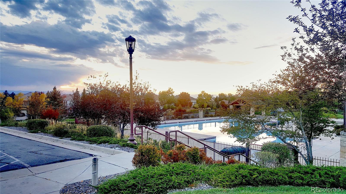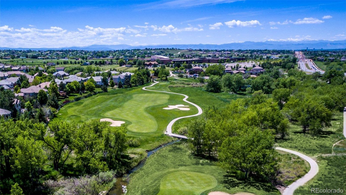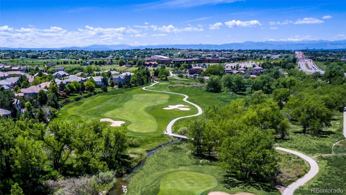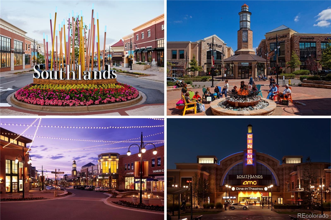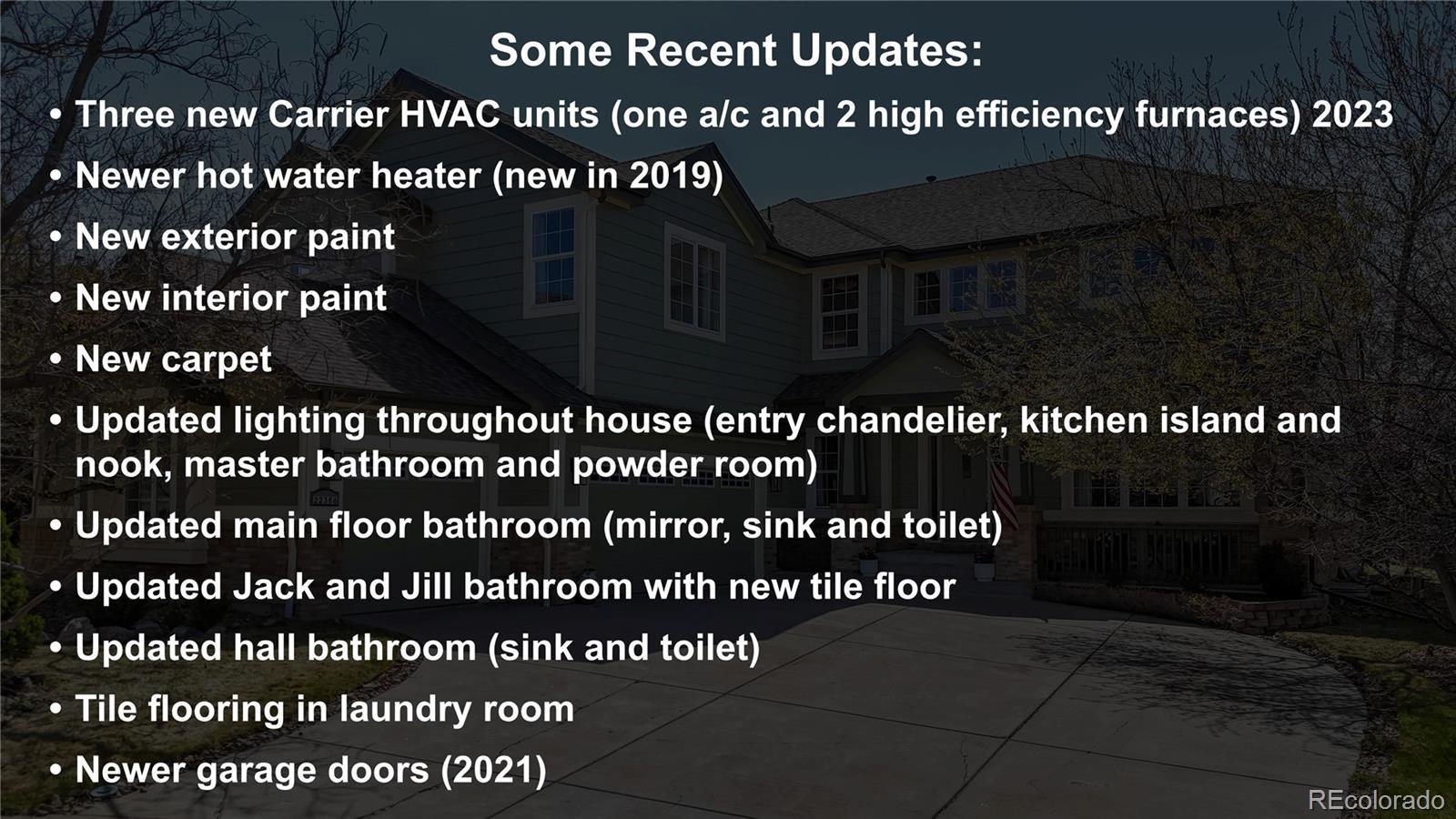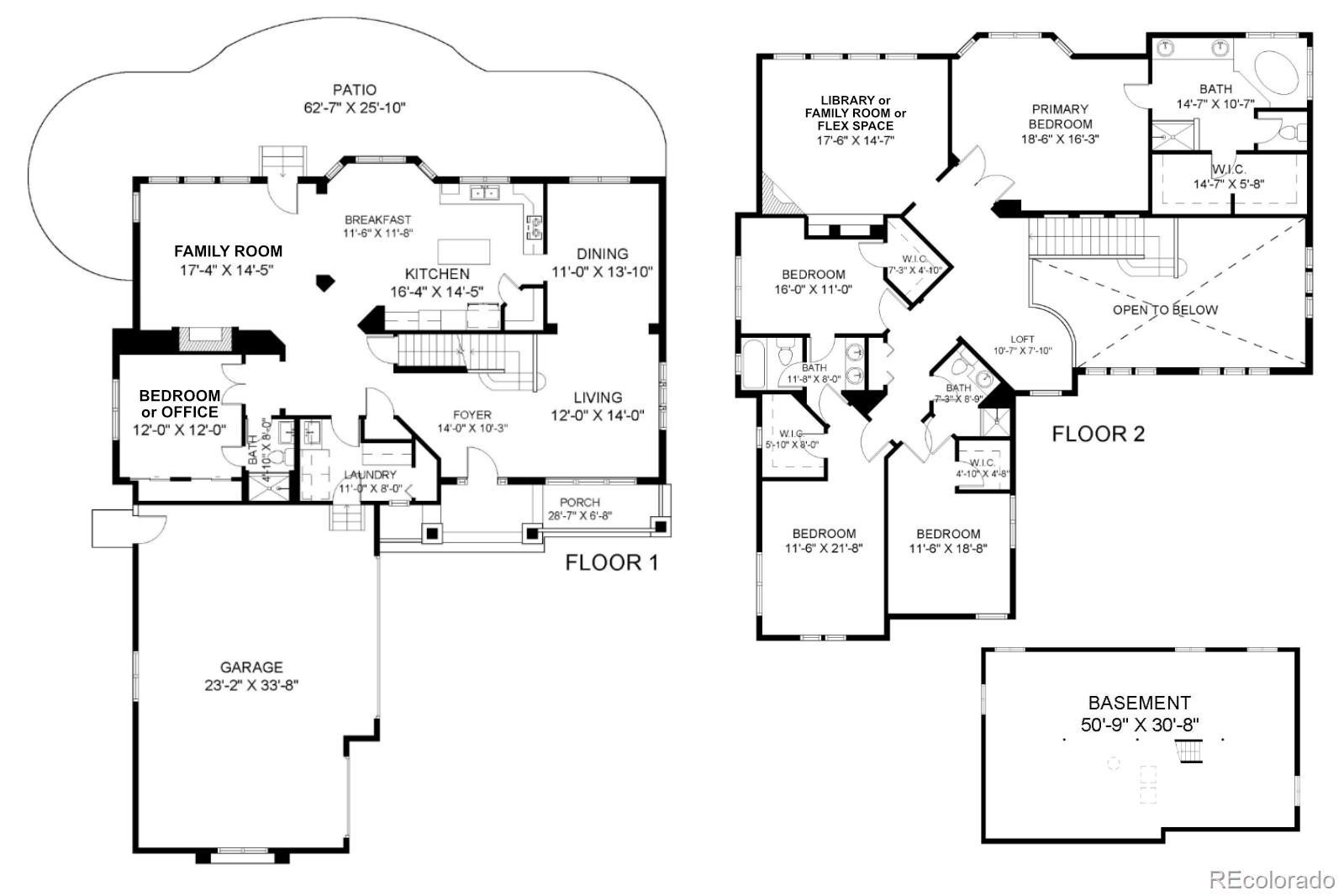Find us on...
Dashboard
- 5 Beds
- 4 Baths
- 3,639 Sqft
- .3 Acres
New Search X
22386 E Arbor Place
Step into elegance with this pristine home in Saddle Rock North, boasting expansive windows and natural light, a large 1/3 acre lot with fruit trees, a peaceful cul-de-sac setting amid mature landscaping, and mountain views from the second story. The grand foyer, with 20’ soaring ceilings, flows into a formal dining and living area with wood floors and arched entries. The stunning kitchen boasts high-end stainless steel appliances, double ovens, a walk-in pantry, large island, hardwood flooring, and a bay-windowed breakfast nook. The great room, with a cozy stone fireplace, flows seamlessly... more »
Listing Office: HomeSmart 
Essential Information
- MLS® #2881257
- Price$875,000
- Bedrooms5
- Bathrooms4.00
- Full Baths2
- Square Footage3,639
- Acres0.30
- Year Built1998
- TypeResidential
- Sub-TypeSingle Family Residence
- StatusActive
Community Information
- Address22386 E Arbor Place
- SubdivisionSaddle Rock North
- CityAurora
- CountyArapahoe
- StateCO
- Zip Code80016
Amenities
- Parking Spaces3
- # of Garages3
- ViewMountain(s)
Amenities
Clubhouse, Playground, Pool, Tennis Court(s), Trail(s)
Parking
Concrete, Dry Walled, Exterior Access Door, Lighted
Interior
- HeatingForced Air, Natural Gas
- CoolingCentral Air
- FireplaceYes
- # of Fireplaces2
- FireplacesFamily Room, Gas, Other
- StoriesTwo
Interior Features
Breakfast Bar, Built-in Features, Eat-in Kitchen, Entrance Foyer, Five Piece Bath, High Ceilings, Jack & Jill Bathroom, Kitchen Island, Laminate Counters, Open Floorplan, Pantry, Primary Suite, Smart Thermostat, Smoke Free, Sound System, Tile Counters, Vaulted Ceiling(s), Walk-In Closet(s)
Appliances
Cooktop, Dishwasher, Disposal, Double Oven, Dryer, Gas Water Heater, Microwave, Refrigerator, Washer
Exterior
- Exterior FeaturesGarden, Gas Valve, Lighting
- RoofShingle
- FoundationStructural
Lot Description
Cul-De-Sac, Landscaped, Level, Many Trees, Master Planned, Sprinklers In Front, Sprinklers In Rear
Windows
Bay Window(s), Double Pane Windows, Window Coverings
School Information
- DistrictCherry Creek 5
- ElementaryCreekside
- MiddleLiberty
- HighGrandview
Additional Information
- Date ListedApril 11th, 2025
Listing Details
 HomeSmart
HomeSmart
 Terms and Conditions: The content relating to real estate for sale in this Web site comes in part from the Internet Data eXchange ("IDX") program of METROLIST, INC., DBA RECOLORADO® Real estate listings held by brokers other than RE/MAX Professionals are marked with the IDX Logo. This information is being provided for the consumers personal, non-commercial use and may not be used for any other purpose. All information subject to change and should be independently verified.
Terms and Conditions: The content relating to real estate for sale in this Web site comes in part from the Internet Data eXchange ("IDX") program of METROLIST, INC., DBA RECOLORADO® Real estate listings held by brokers other than RE/MAX Professionals are marked with the IDX Logo. This information is being provided for the consumers personal, non-commercial use and may not be used for any other purpose. All information subject to change and should be independently verified.
Copyright 2025 METROLIST, INC., DBA RECOLORADO® -- All Rights Reserved 6455 S. Yosemite St., Suite 500 Greenwood Village, CO 80111 USA
Listing information last updated on July 11th, 2025 at 3:34pm MDT.

