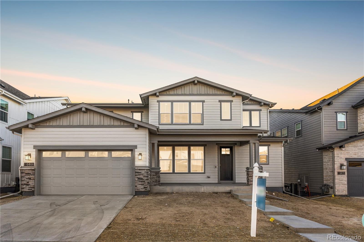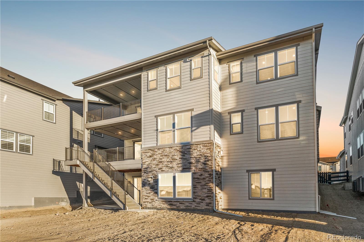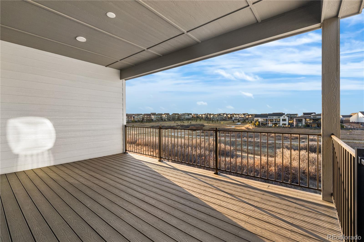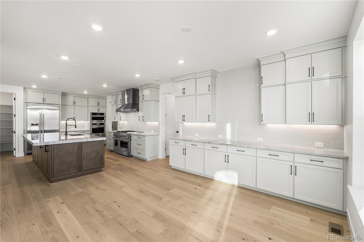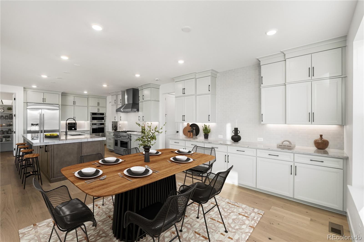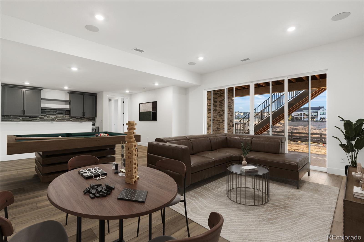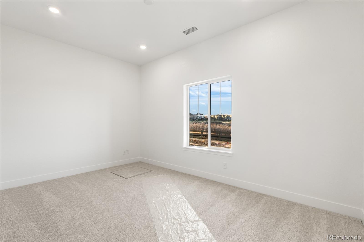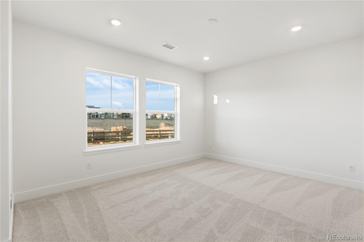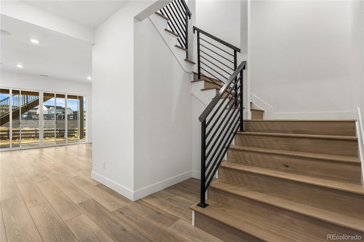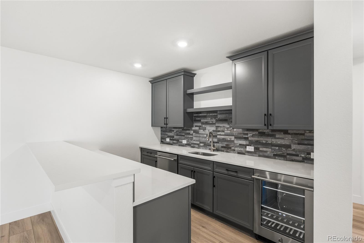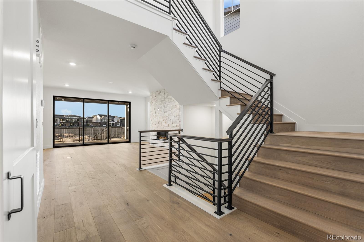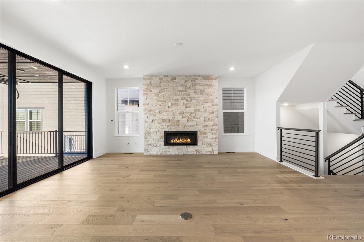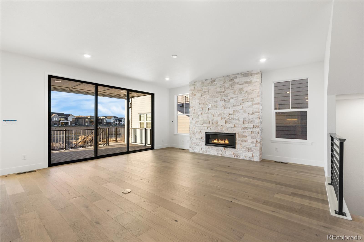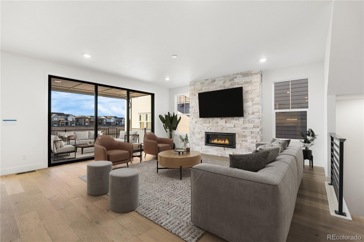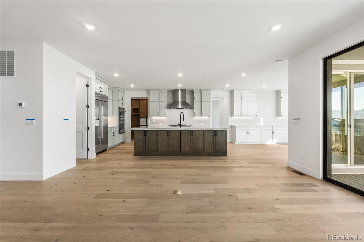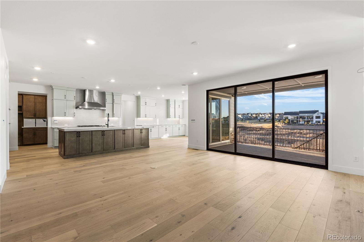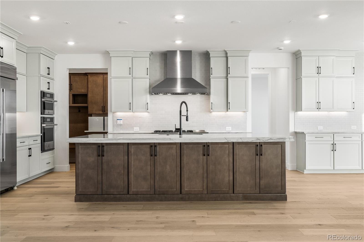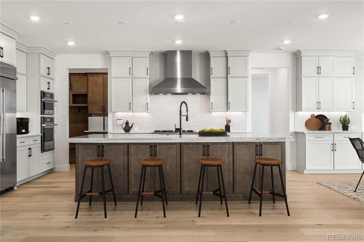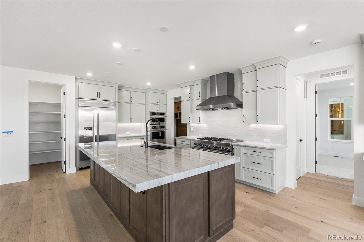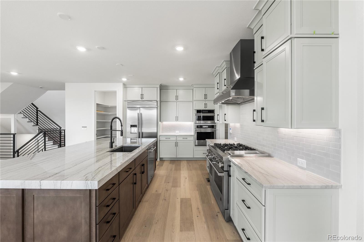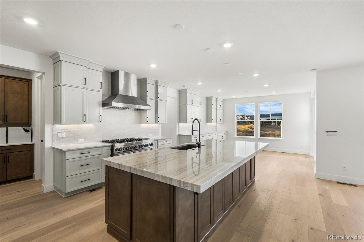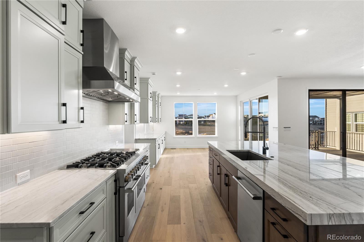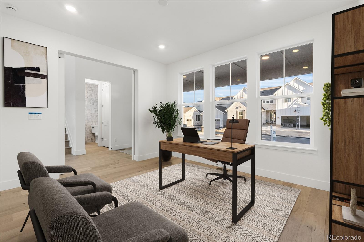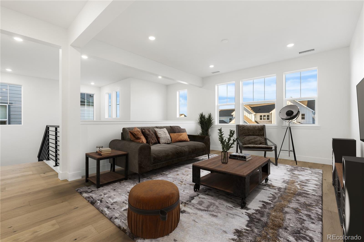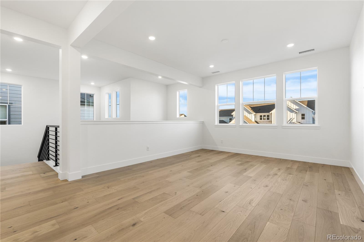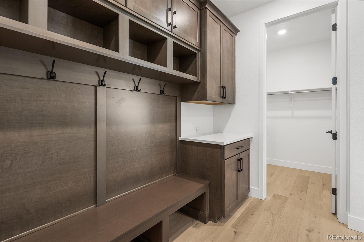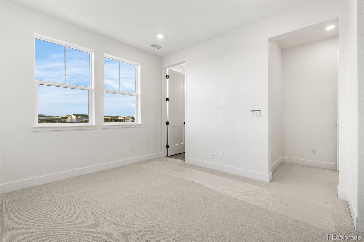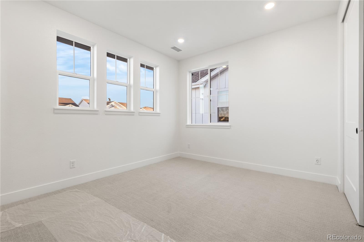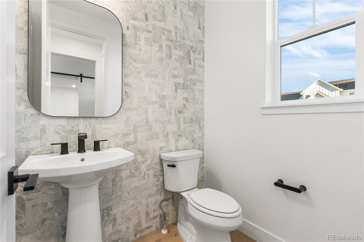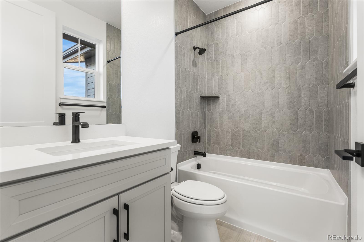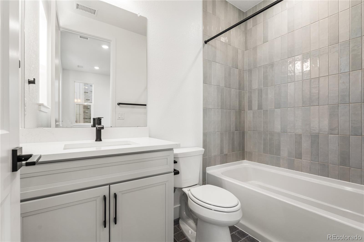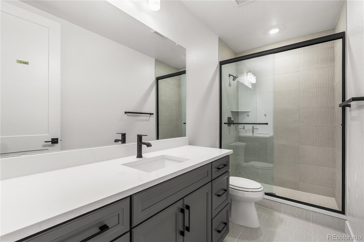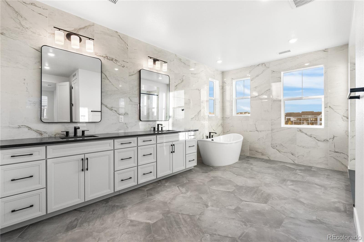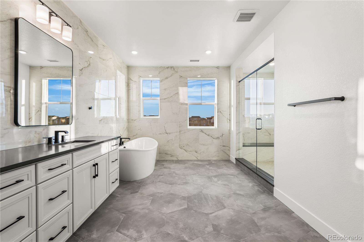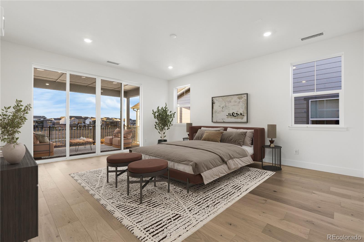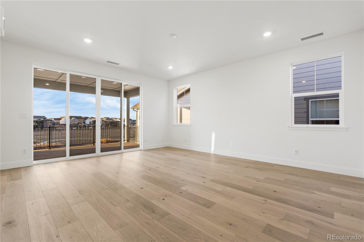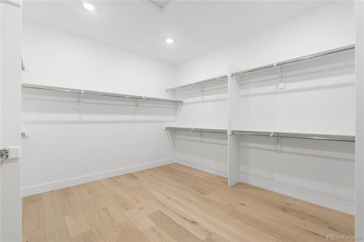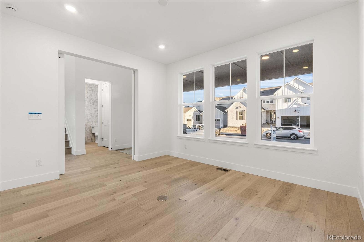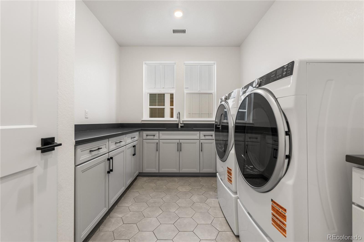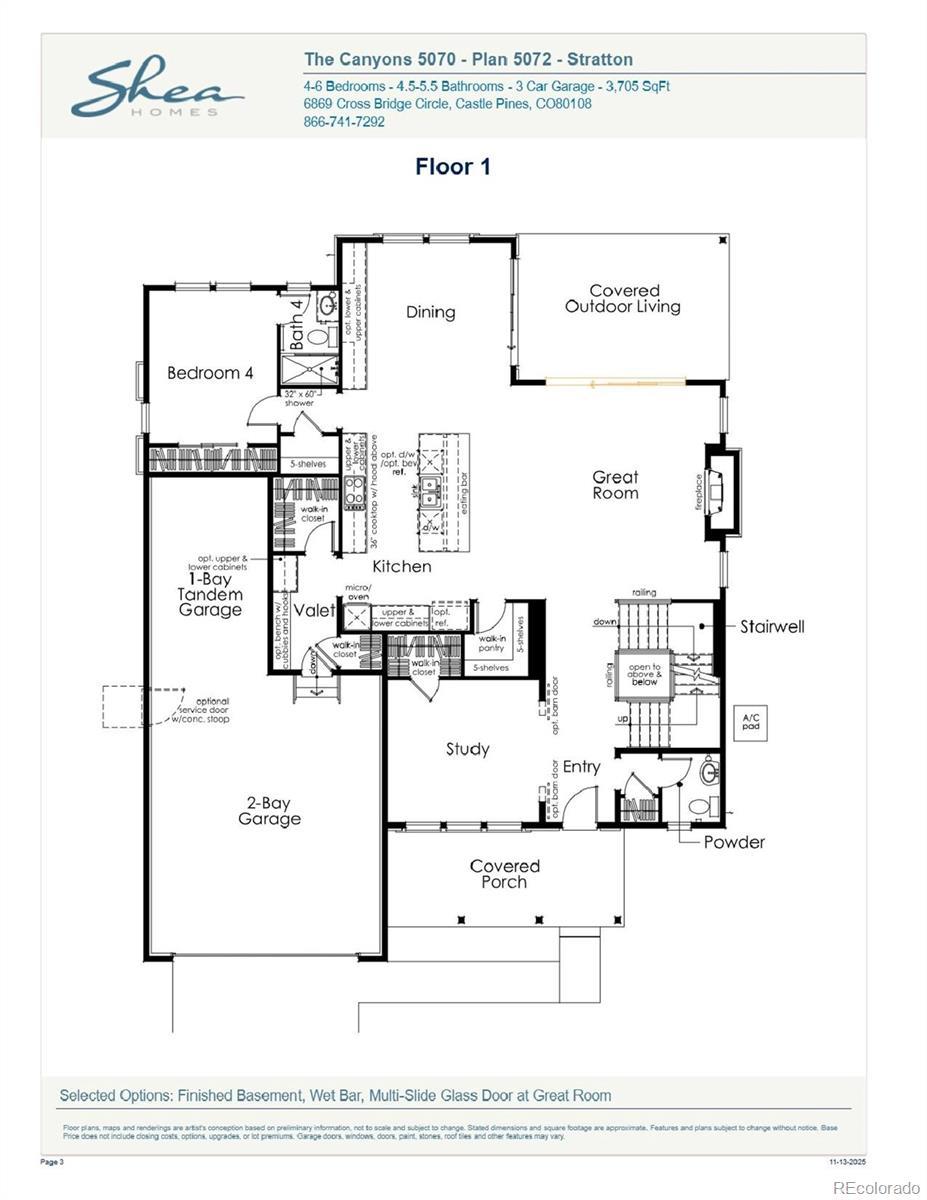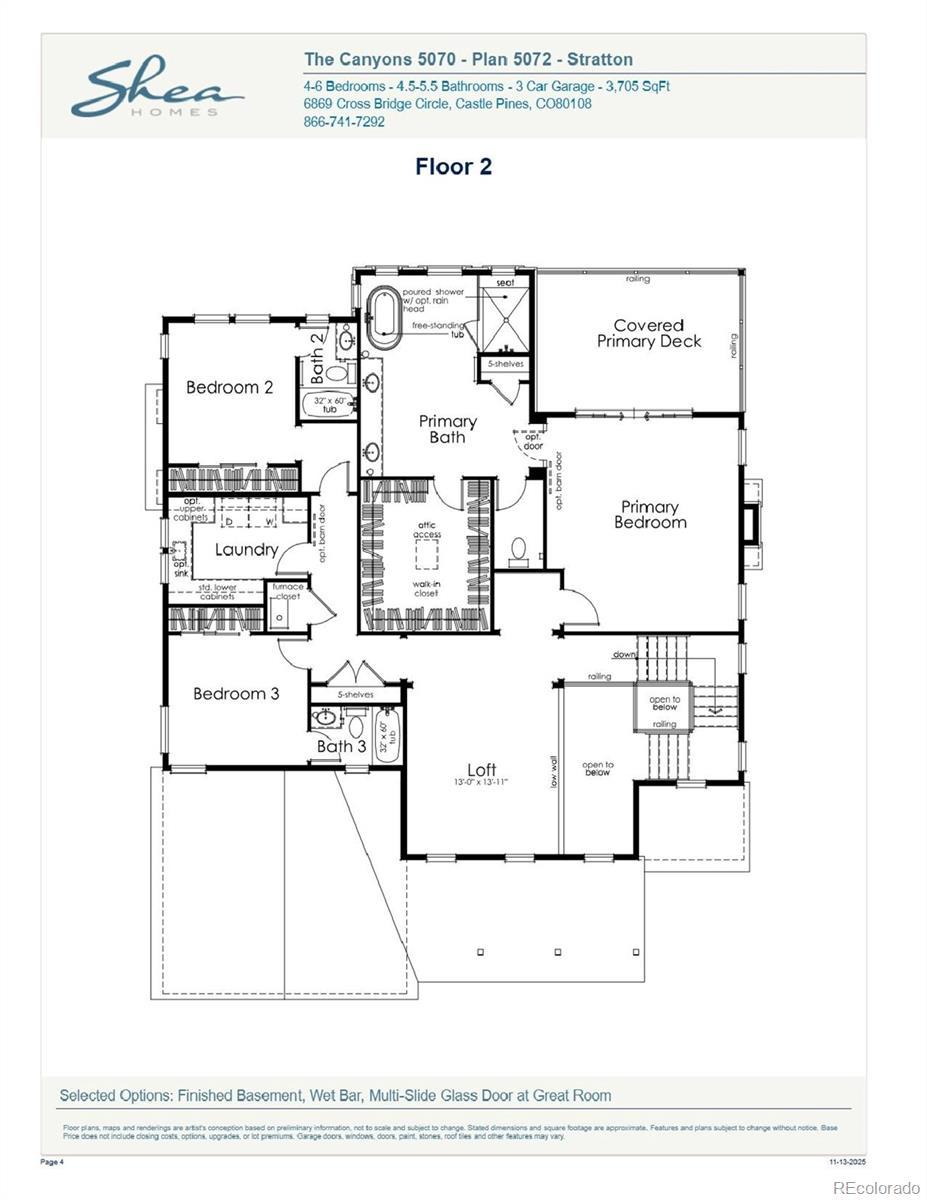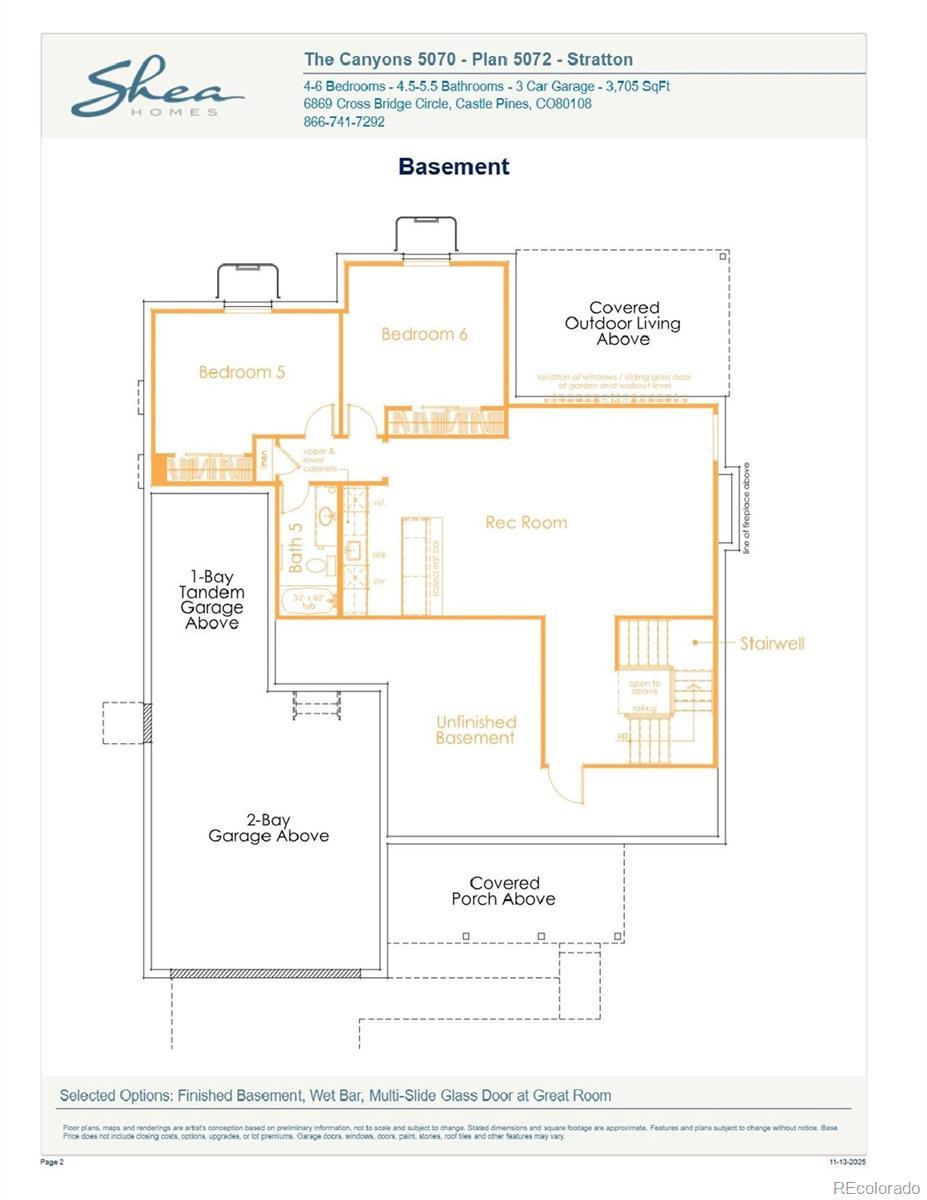Find us on...
Dashboard
- 6 Beds
- 6 Baths
- 4,905 Sqft
- .17 Acres
New Search X
6466 Still Pine Circle
Gorgeous 2 story home with walk out basement backing to open space in The Canyons. This home features 6 bedrooms, 5.5 baths, large loft, study with barn doors, finished basement with wet bar, fireplace, 2 covered decks, and 3-bay finished tandem garage. Design finishes include Kentwood engineered wood flooring in Bohemia/Brushed Oak North Shore, Quartzite slab counter tops in Francini/White Pearl/polished, Silestone engineered counter tops in Charcoal Soapstone/polished, and Aristokraft Douglas cabinets in Purestyle Frost and Winstead Birch in Burlap. Please contact a Community Representative for complete details on the interior design finishes for this home. The Canyons Metropolitan Districts provide various services to the property and in addition to the estimated taxes, a $30 per month operations fee is imposed.
Listing Office: RE/MAX Professionals 
Essential Information
- MLS® #2881809
- Price$1,675,160
- Bedrooms6
- Bathrooms6.00
- Full Baths4
- Half Baths1
- Square Footage4,905
- Acres0.17
- Year Built2025
- TypeResidential
- Sub-TypeSingle Family Residence
- StyleContemporary
- StatusActive
Community Information
- Address6466 Still Pine Circle
- SubdivisionThe Canyons
- CityCastle Pines
- CountyDouglas
- StateCO
- Zip Code80108
Amenities
- Parking Spaces3
- # of Garages3
Amenities
Clubhouse, Fitness Center, Park, Pool, Trail(s)
Utilities
Cable Available, Electricity Available, Electricity Connected, Internet Access (Wired), Natural Gas Available, Natural Gas Connected, Phone Available
Parking
220 Volts, Concrete, Dry Walled, Finished Garage, Insulated Garage, Tandem
Interior
- HeatingForced Air, Natural Gas
- CoolingEvaporative Cooling
- FireplaceYes
- # of Fireplaces1
- FireplacesGas, Great Room
- StoriesTwo
Interior Features
Eat-in Kitchen, Five Piece Bath, High Speed Internet, In-Law Floorplan, Kitchen Island, Open Floorplan, Pantry, Primary Suite, Quartz Counters, Smart Thermostat, Smoke Free, Walk-In Closet(s), Wet Bar
Appliances
Bar Fridge, Dishwasher, Disposal, Dryer, Microwave, Oven, Range, Range Hood, Refrigerator, Washer
Exterior
- Exterior FeaturesGas Valve, Private Yard
- Lot DescriptionOpen Space
- RoofComposition
- FoundationStructural
Windows
Double Pane Windows, Egress Windows
School Information
- DistrictDouglas RE-1
- ElementaryTimber Trail
- MiddleRocky Heights
- HighRock Canyon
Additional Information
- Date ListedNovember 14th, 2025
Listing Details
 RE/MAX Professionals
RE/MAX Professionals
 Terms and Conditions: The content relating to real estate for sale in this Web site comes in part from the Internet Data eXchange ("IDX") program of METROLIST, INC., DBA RECOLORADO® Real estate listings held by brokers other than RE/MAX Professionals are marked with the IDX Logo. This information is being provided for the consumers personal, non-commercial use and may not be used for any other purpose. All information subject to change and should be independently verified.
Terms and Conditions: The content relating to real estate for sale in this Web site comes in part from the Internet Data eXchange ("IDX") program of METROLIST, INC., DBA RECOLORADO® Real estate listings held by brokers other than RE/MAX Professionals are marked with the IDX Logo. This information is being provided for the consumers personal, non-commercial use and may not be used for any other purpose. All information subject to change and should be independently verified.
Copyright 2026 METROLIST, INC., DBA RECOLORADO® -- All Rights Reserved 6455 S. Yosemite St., Suite 500 Greenwood Village, CO 80111 USA
Listing information last updated on January 12th, 2026 at 9:33pm MST.

