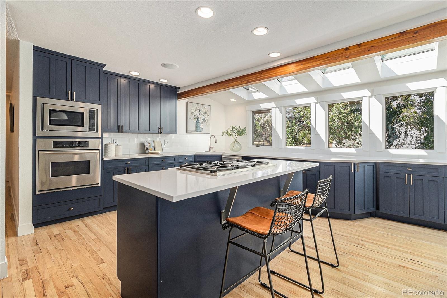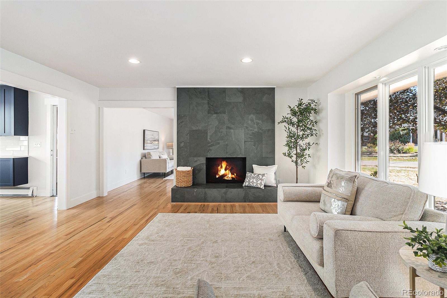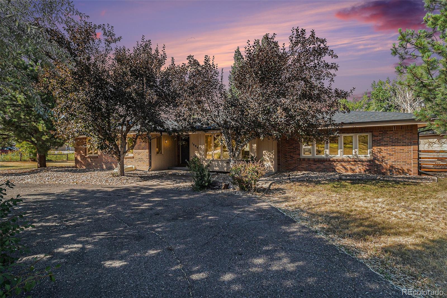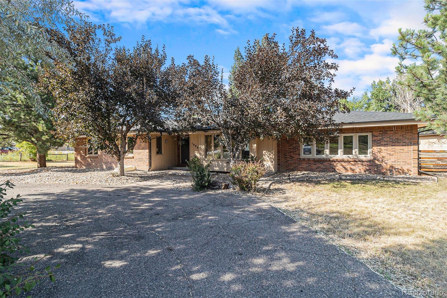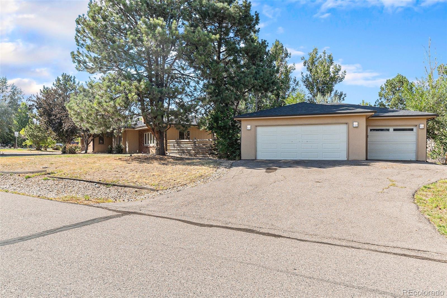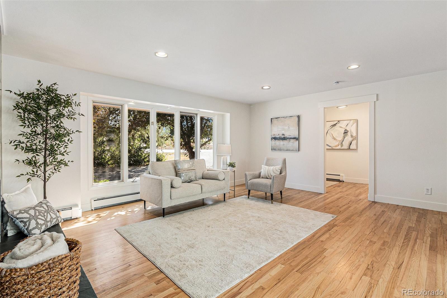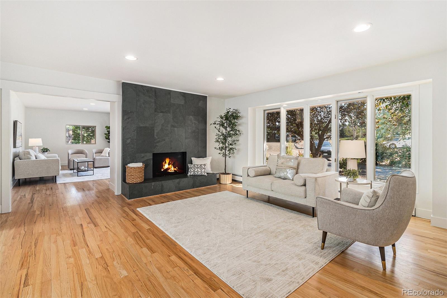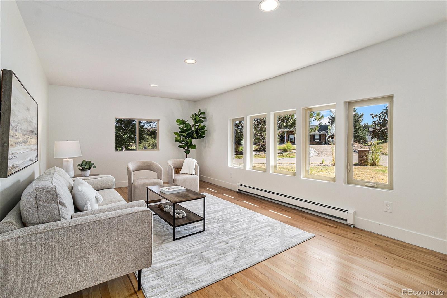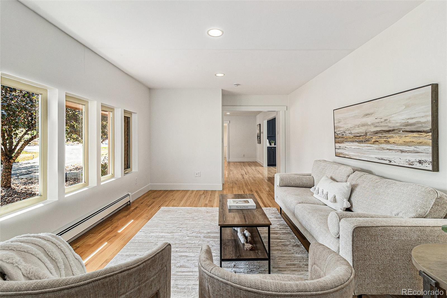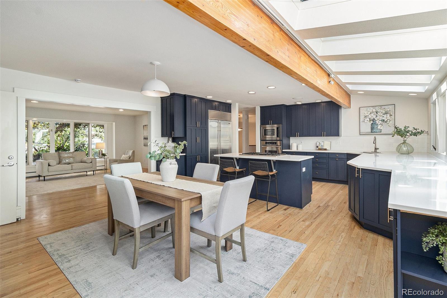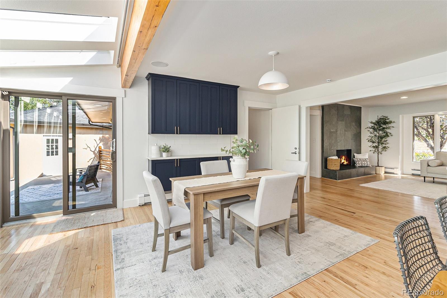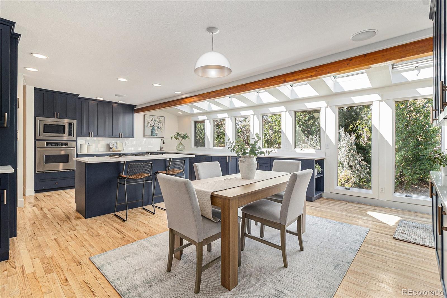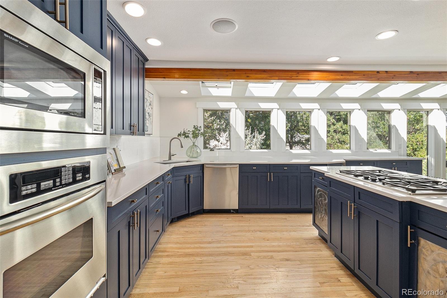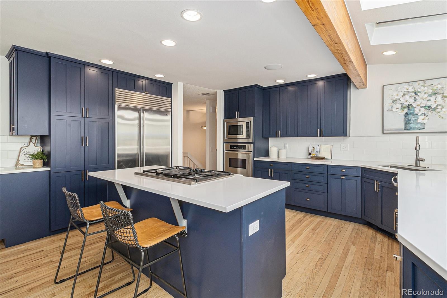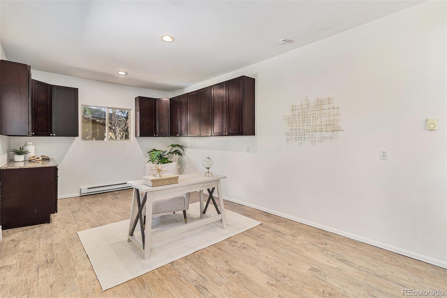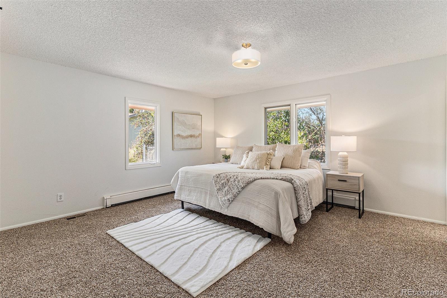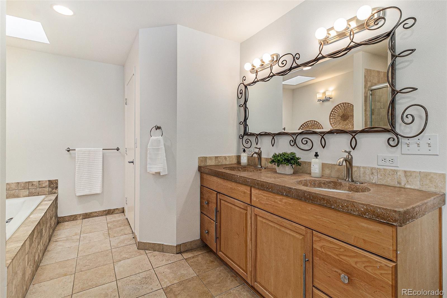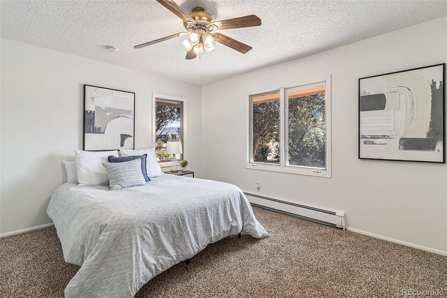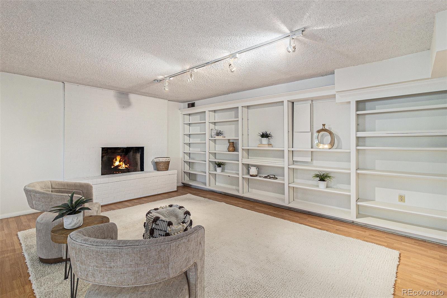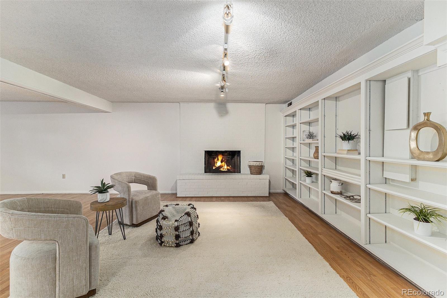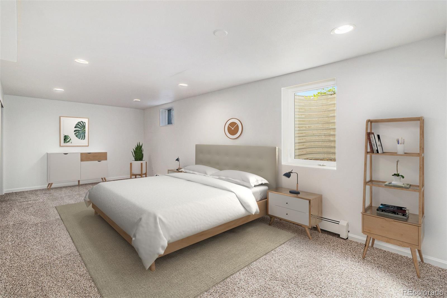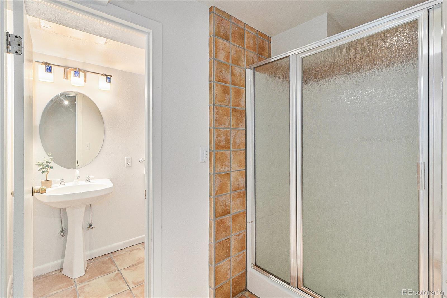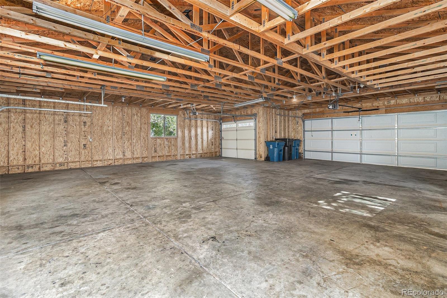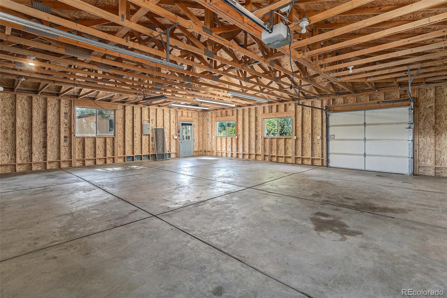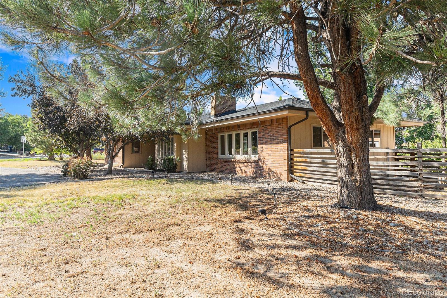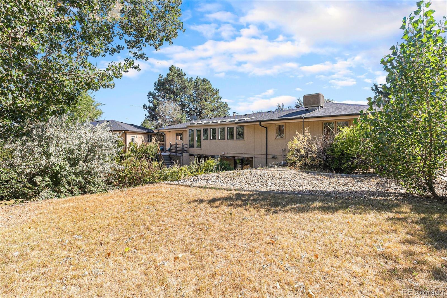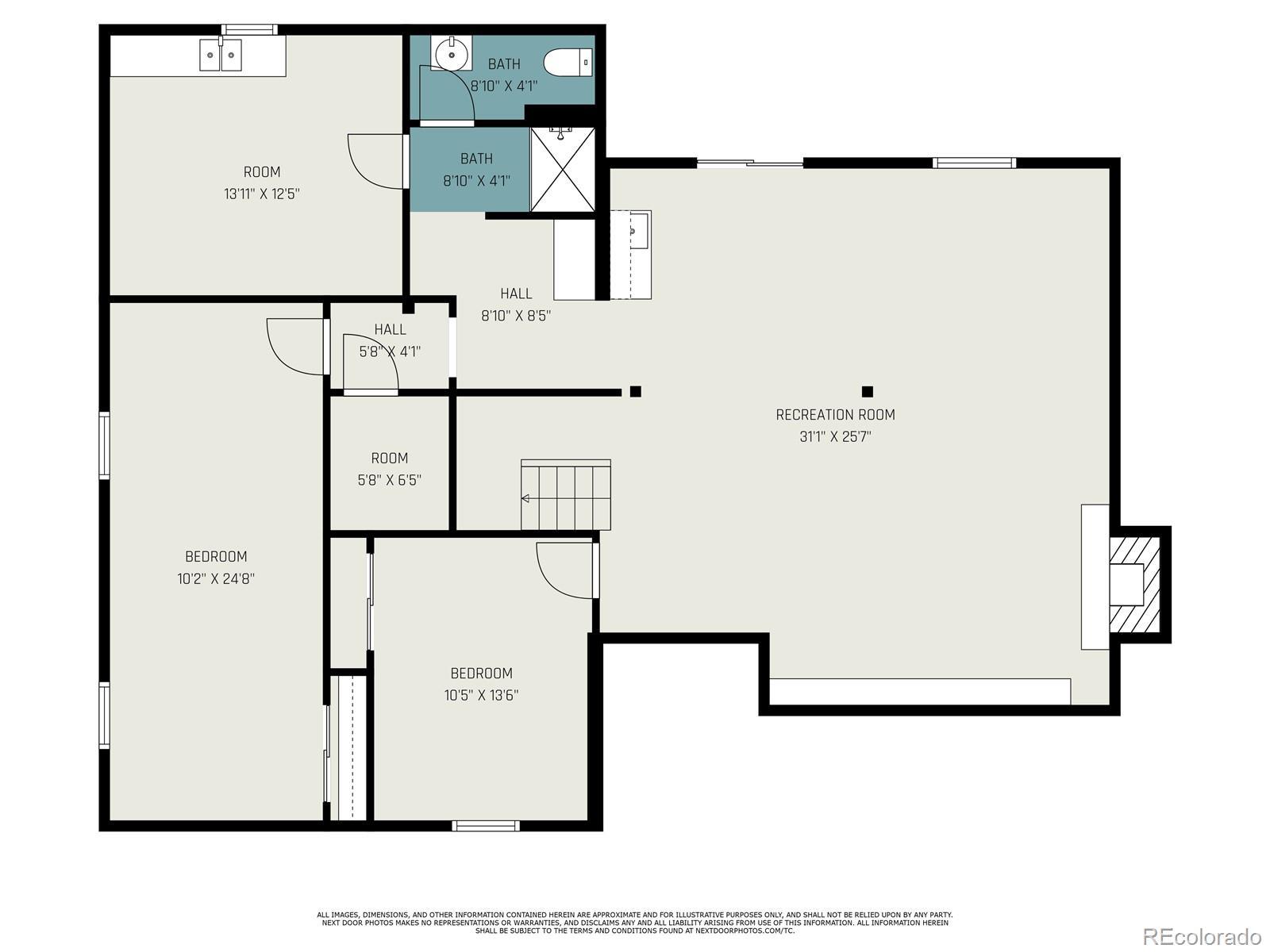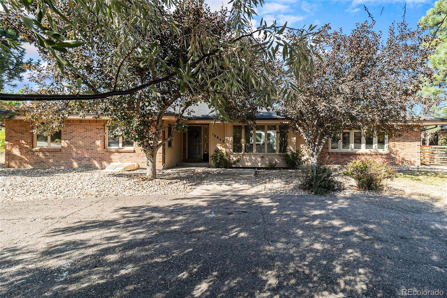Find us on...
Dashboard
- 5 Beds
- 3 Baths
- 3,568 Sqft
- .63 Acres
New Search X
16843 W 75th Place
Welcome to this stunning home on a spacious lot in Arvada’s desirable Quaker Acres community! Walk into an open layout filled with warm, natural light and oak hardwood floors . To the right you’ll find the Family room with cozy fireplace and is connected to the remodeled large kitchen, with an impressive wall of windows, Stainless-Steel appliances, plenty of cabinet space and island with gorgeous quartz countertops. Walk out to the peaceful patio & backyard oasis that is perfect for entertaining or simply enjoying Colorado’s beautiful weather. This open floor plan flows easily to the back yard, Living room or the bonus room which provides endless opportunities. The main floor boasts the primary suite with walk-in closet and connected to an en-suite bathroom. 2 bedrooms and another full bathroom round out the main floor. Downstairs, you’ll find plenty of natural light and built in shelving with extra space, perfect for exercise, games or unwinding near the warm fireplace. It also includes 2 additional bedrooms, bathroom and laundry room. The expansive detached garage is 1,344 sqft of space plus a circular driveway! This home is conveniently located near top schools and has easy access to the mountains and Denver activities—all with no HOA! This Quaker Acres gem combines space, style, and a prime location for Colorado living. Just a short walk to Quaker Acres Park, Tucker Lake and miles of hiking and biking trails. Welcome home!
Listing Office: Keller Williams Avenues Realty 
Essential Information
- MLS® #2884535
- Price$990,000
- Bedrooms5
- Bathrooms3.00
- Full Baths2
- Square Footage3,568
- Acres0.63
- Year Built1978
- TypeResidential
- Sub-TypeSingle Family Residence
- StyleTraditional
- StatusActive
Community Information
- Address16843 W 75th Place
- SubdivisionQuaker Acres
- CityArvada
- CountyJefferson
- StateCO
- Zip Code80007
Amenities
- Parking Spaces12
- ParkingCircular Driveway
- # of Garages6
Interior
- HeatingBaseboard
- CoolingEvaporative Cooling
- FireplaceYes
- # of Fireplaces2
- FireplacesBasement, Living Room
- StoriesOne
Interior Features
Ceiling Fan(s), Concrete Counters, Eat-in Kitchen, Five Piece Bath, Kitchen Island, Primary Suite, Quartz Counters, Radon Mitigation System, Wet Bar
Appliances
Cooktop, Dishwasher, Disposal, Gas Water Heater, Microwave, Oven, Refrigerator
Exterior
- Exterior FeaturesPrivate Yard
- Lot DescriptionMany Trees
- RoofComposition
- FoundationSlab
School Information
- DistrictJefferson County R-1
- ElementaryWest Woods
- MiddleDrake
- HighRalston Valley
Additional Information
- Date ListedAugust 22nd, 2025
- ZoningMR-1
Listing Details
 Keller Williams Avenues Realty
Keller Williams Avenues Realty
 Terms and Conditions: The content relating to real estate for sale in this Web site comes in part from the Internet Data eXchange ("IDX") program of METROLIST, INC., DBA RECOLORADO® Real estate listings held by brokers other than RE/MAX Professionals are marked with the IDX Logo. This information is being provided for the consumers personal, non-commercial use and may not be used for any other purpose. All information subject to change and should be independently verified.
Terms and Conditions: The content relating to real estate for sale in this Web site comes in part from the Internet Data eXchange ("IDX") program of METROLIST, INC., DBA RECOLORADO® Real estate listings held by brokers other than RE/MAX Professionals are marked with the IDX Logo. This information is being provided for the consumers personal, non-commercial use and may not be used for any other purpose. All information subject to change and should be independently verified.
Copyright 2026 METROLIST, INC., DBA RECOLORADO® -- All Rights Reserved 6455 S. Yosemite St., Suite 500 Greenwood Village, CO 80111 USA
Listing information last updated on February 3rd, 2026 at 2:49pm MST.

