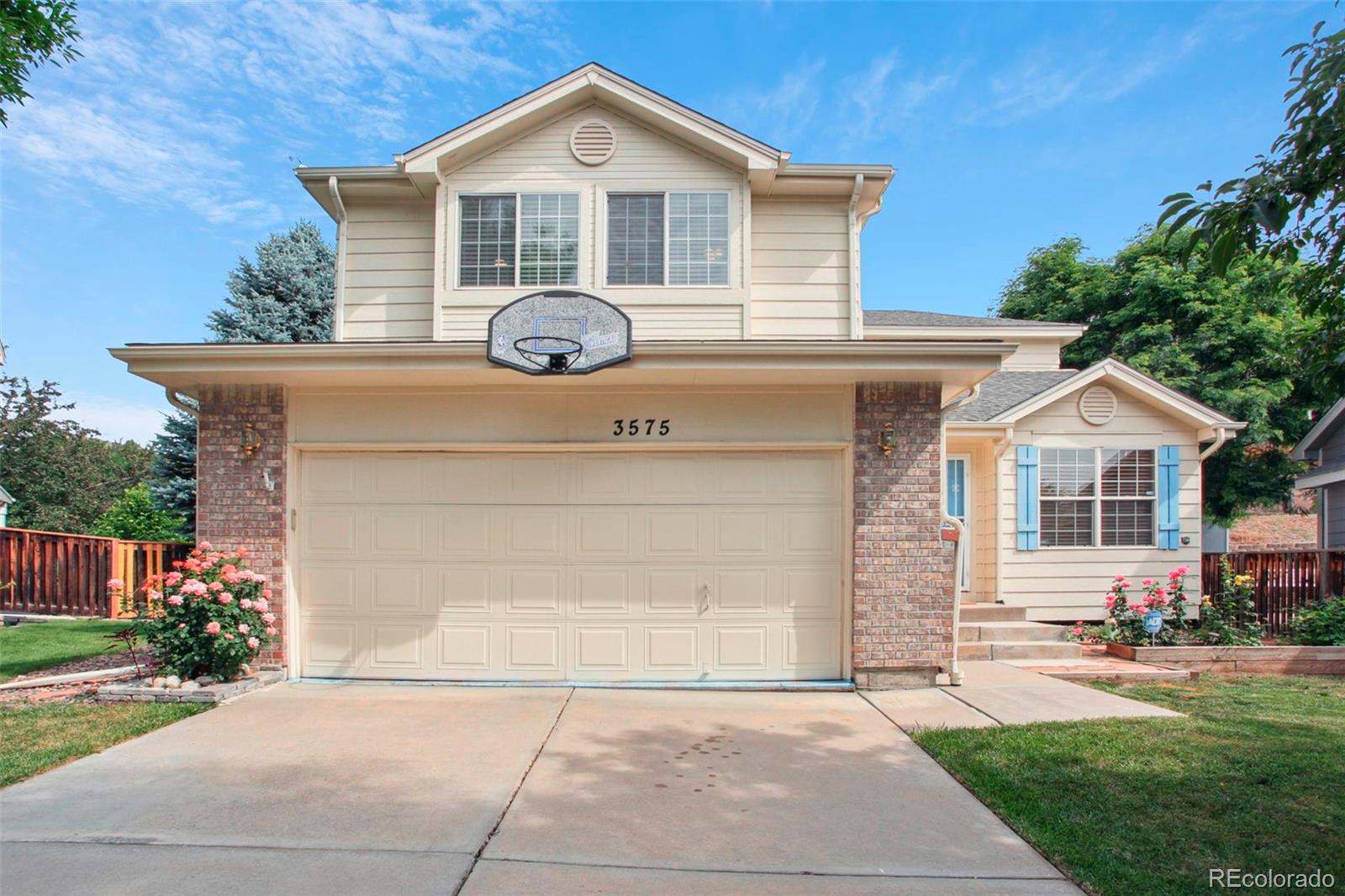Find us on...
Dashboard
- 5 Beds
- 4 Baths
- 2,634 Sqft
- .19 Acres
New Search X
3575 W Hamilton Place
*** Qualifies for a FREE 2-1 Interest Rate Buydown! This home is eligible for a complimentary 2-1 interest rate buydown through Three Point Mortgage, meaning significantly lower monthly payments for your first two years. It’s a powerful way to ease into homeownership with major savings right from the start.*** This is a beautifully Updated 5-Bedroom Home with Room to Grow Tucked away in a peaceful pocket yet just minutes from everything, this light-filled 5-bedroom, 4-bath home offers the perfect blend of privacy and convenience. Step inside and discover a spacious layout ideal for modern living—with four bedrooms upstairs and a fifth in the finished basement, there's plenty of room for home offices, guest suites, or creative spaces. The generous yard is perfect for play, gardening, or entertaining, and the big-ticket upgrades have already been taken care of: newer roof, furnace, A/C, and water heater, just to name a few, all within the last couple of years. Now all that's left is your personal touch. Welcome home. Check out the 3D walkthrough tour here: https://my.matterport.com/show/?m=WzyRL4CFfe8&brand=0&mls=1&
Listing Office: HomeSmart 
Essential Information
- MLS® #2889277
- Price$600,000
- Bedrooms5
- Bathrooms4.00
- Full Baths3
- Half Baths1
- Square Footage2,634
- Acres0.19
- Year Built1997
- TypeResidential
- Sub-TypeSingle Family Residence
- StatusActive
Community Information
- Address3575 W Hamilton Place
- SubdivisionHarvey Park South
- CityDenver
- CountyDenver
- StateCO
- Zip Code80236
Amenities
- Parking Spaces2
- ParkingConcrete, Floor Coating
- # of Garages2
Utilities
Cable Available, Electricity Connected, Internet Access (Wired), Phone Available, Phone Connected
Interior
- HeatingForced Air
- CoolingCentral Air
- FireplaceYes
- # of Fireplaces1
- FireplacesFamily Room
- StoriesTwo
Appliances
Dishwasher, Microwave, Oven, Range, Refrigerator
Exterior
- Exterior FeaturesPrivate Yard
- RoofComposition
- FoundationSlab
Lot Description
Cul-De-Sac, Landscaped, Sprinklers In Front, Sprinklers In Rear
School Information
- DistrictDenver 1
- ElementarySabin
- MiddleDSST: College View
- HighJohn F. Kennedy
Additional Information
- Date ListedJune 26th, 2025
- ZoningR-1
Listing Details
 HomeSmart
HomeSmart
 Terms and Conditions: The content relating to real estate for sale in this Web site comes in part from the Internet Data eXchange ("IDX") program of METROLIST, INC., DBA RECOLORADO® Real estate listings held by brokers other than RE/MAX Professionals are marked with the IDX Logo. This information is being provided for the consumers personal, non-commercial use and may not be used for any other purpose. All information subject to change and should be independently verified.
Terms and Conditions: The content relating to real estate for sale in this Web site comes in part from the Internet Data eXchange ("IDX") program of METROLIST, INC., DBA RECOLORADO® Real estate listings held by brokers other than RE/MAX Professionals are marked with the IDX Logo. This information is being provided for the consumers personal, non-commercial use and may not be used for any other purpose. All information subject to change and should be independently verified.
Copyright 2025 METROLIST, INC., DBA RECOLORADO® -- All Rights Reserved 6455 S. Yosemite St., Suite 500 Greenwood Village, CO 80111 USA
Listing information last updated on June 28th, 2025 at 4:03am MDT.































