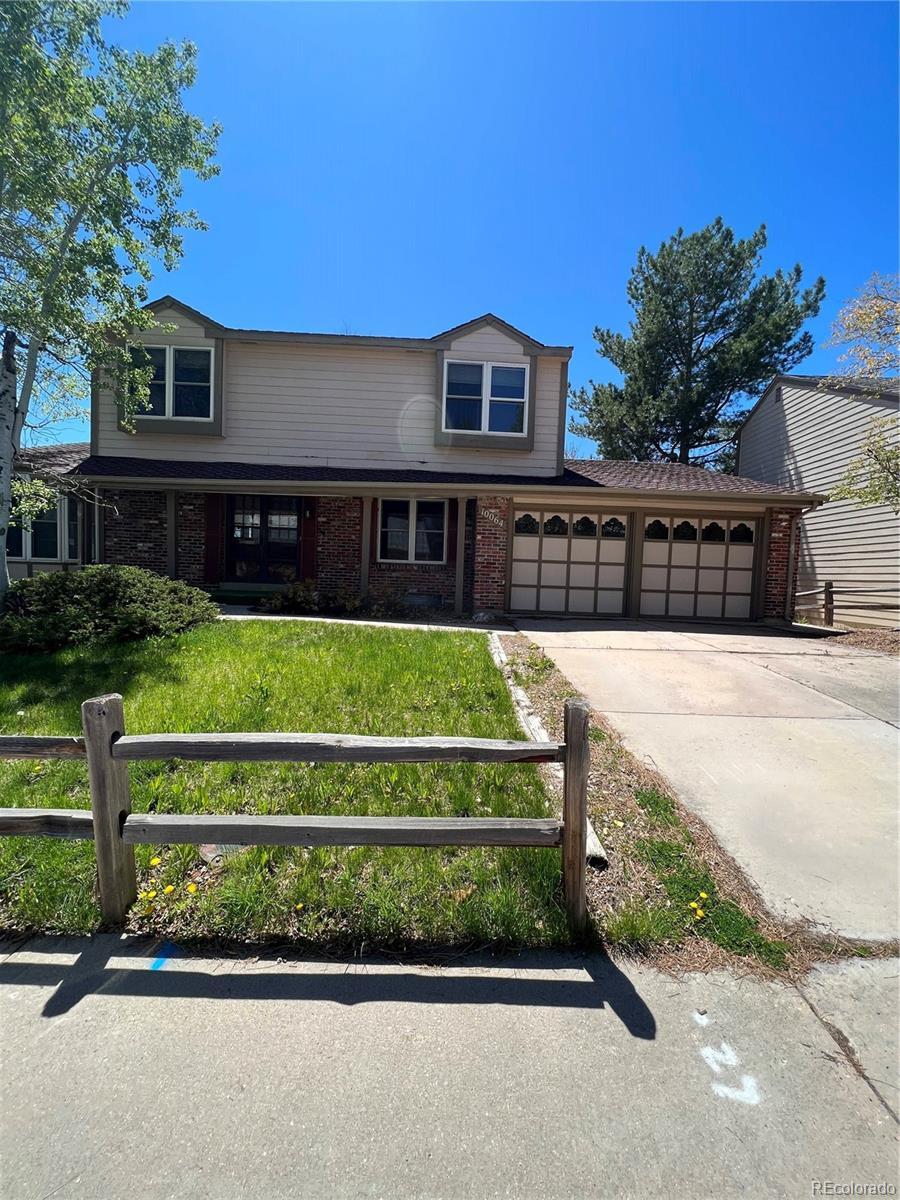Find us on...
Dashboard
- 4 Beds
- 3 Baths
- 3,200 Sqft
- .24 Acres
New Search X
10064 W Lake Drive
Spacious and versatile, this home offers an excellent floorplan featuring an oversized living and dining room, plus a separate family room and breakfast nook. Two sliding doors open to a large south-facing deck overlooking the backyard and scenic Westbury Park—ideal for entertaining or relaxing. The walk-out basement includes a travertine-accented fireplace, bar area, and den, perfect for gatherings. All four bedrooms are located upstairs, with the primary suite offering a private 3/4 bath. Additional features include wood floors on the main level, double-pane windows, brick accent walls, a bay window, oversized covered porch, pantry, and abundant storage throughout. The oversized 2-car attached garage adds functionality. No HOA. Requires some work, was a rental property.
Listing Office: A+ Life's Agency 
Essential Information
- MLS® #2896731
- Price$701,415
- Bedrooms4
- Bathrooms3.00
- Full Baths1
- Half Baths1
- Square Footage3,200
- Acres0.24
- Year Built1976
- TypeResidential
- Sub-TypeSingle Family Residence
- StatusActive
Community Information
- Address10064 W Lake Drive
- SubdivisionFoothill Green
- CityLittleton
- CountyJefferson
- StateCO
- Zip Code80127
Amenities
- Parking Spaces2
- # of Garages2
Interior
- HeatingForced Air, Natural Gas
- CoolingCentral Air
- StoriesTwo
Appliances
Dishwasher, Disposal, Oven, Refrigerator
Exterior
- RoofComposition
School Information
- DistrictJefferson County R-1
- ElementaryStony Creek
- MiddleDeer Creek
- HighChatfield
Additional Information
- Date ListedMay 7th, 2025
- ZoningP-D
Listing Details
 A+ Life's Agency
A+ Life's Agency
 Terms and Conditions: The content relating to real estate for sale in this Web site comes in part from the Internet Data eXchange ("IDX") program of METROLIST, INC., DBA RECOLORADO® Real estate listings held by brokers other than RE/MAX Professionals are marked with the IDX Logo. This information is being provided for the consumers personal, non-commercial use and may not be used for any other purpose. All information subject to change and should be independently verified.
Terms and Conditions: The content relating to real estate for sale in this Web site comes in part from the Internet Data eXchange ("IDX") program of METROLIST, INC., DBA RECOLORADO® Real estate listings held by brokers other than RE/MAX Professionals are marked with the IDX Logo. This information is being provided for the consumers personal, non-commercial use and may not be used for any other purpose. All information subject to change and should be independently verified.
Copyright 2025 METROLIST, INC., DBA RECOLORADO® -- All Rights Reserved 6455 S. Yosemite St., Suite 500 Greenwood Village, CO 80111 USA
Listing information last updated on October 26th, 2025 at 2:33pm MDT.

































