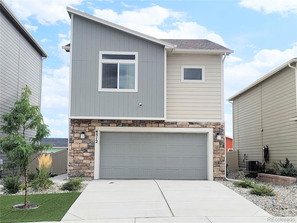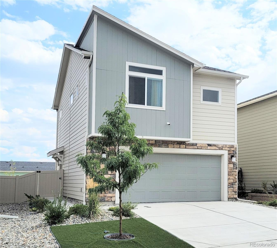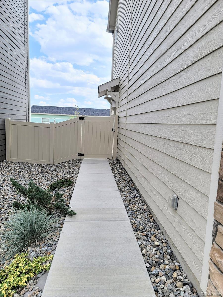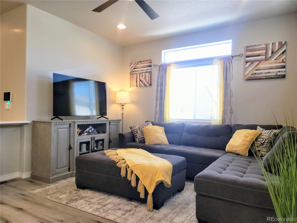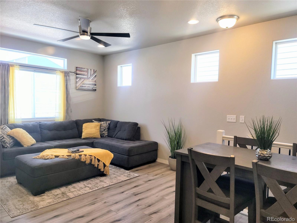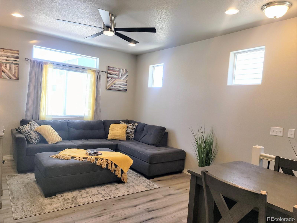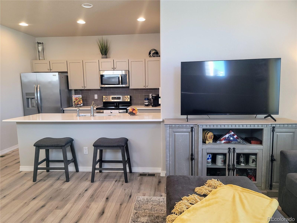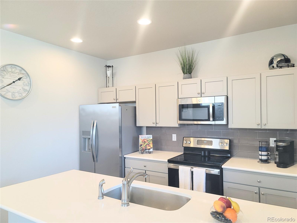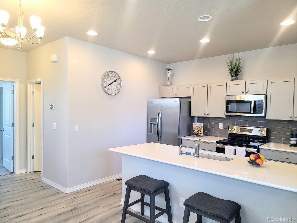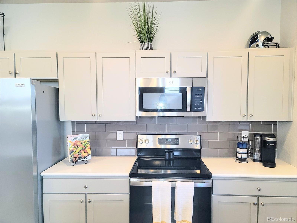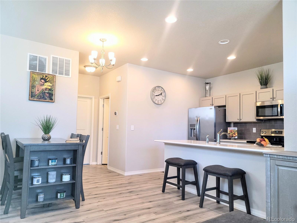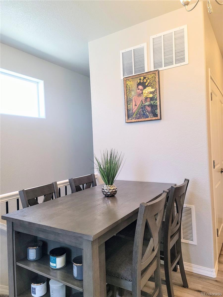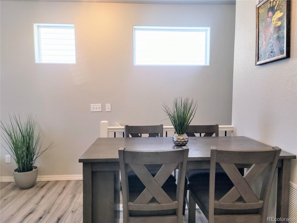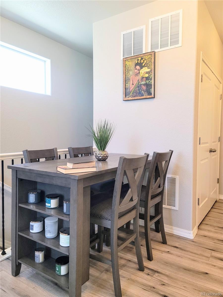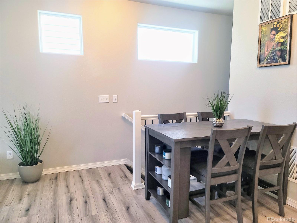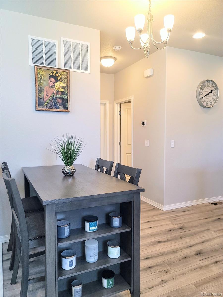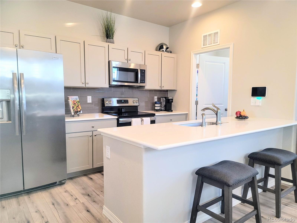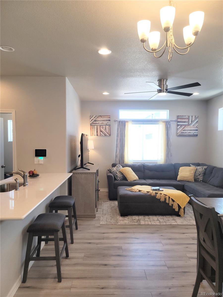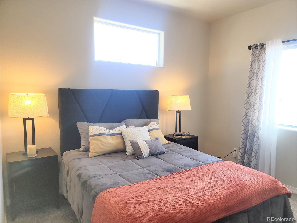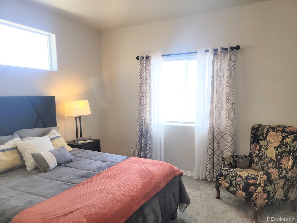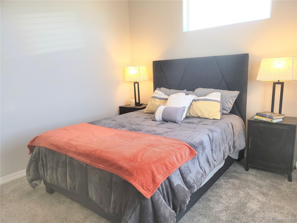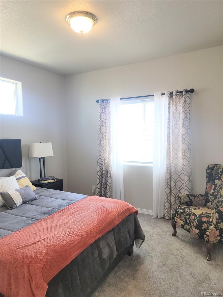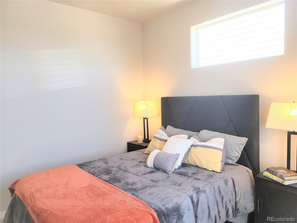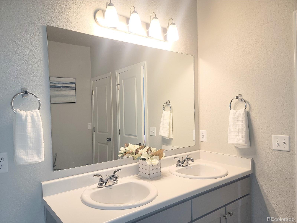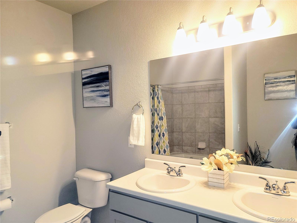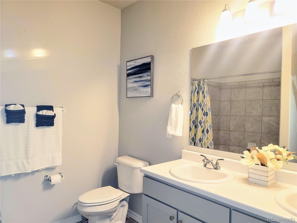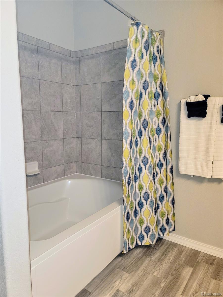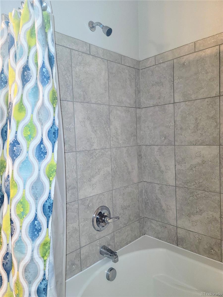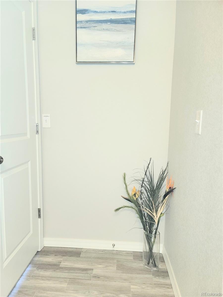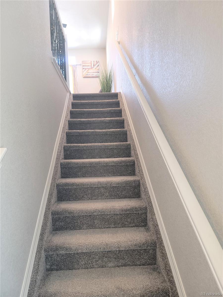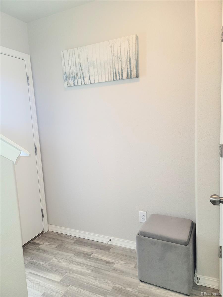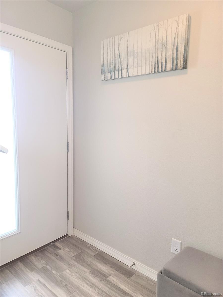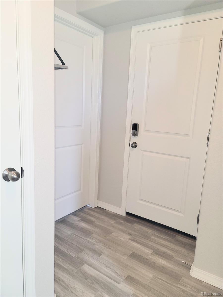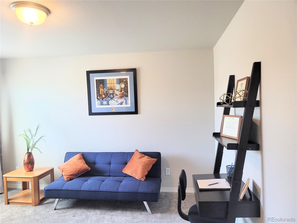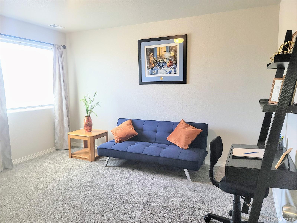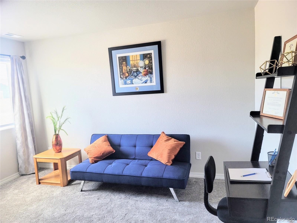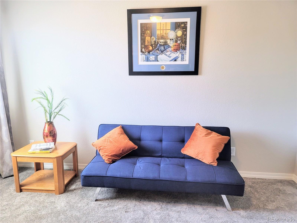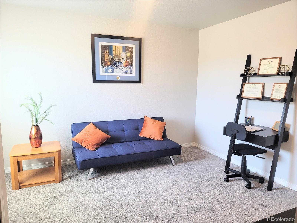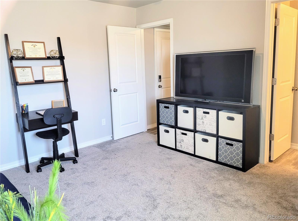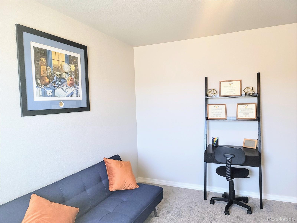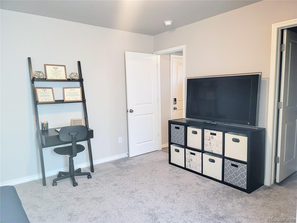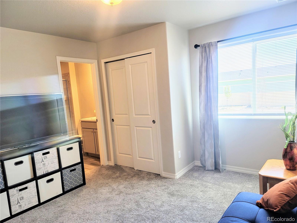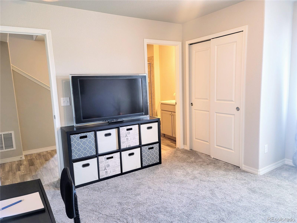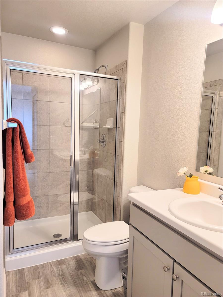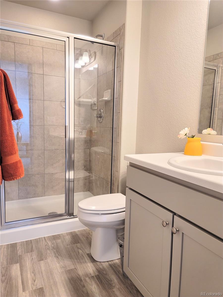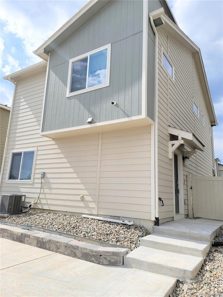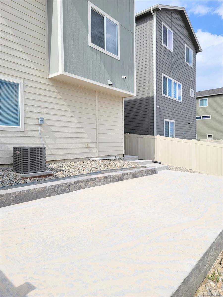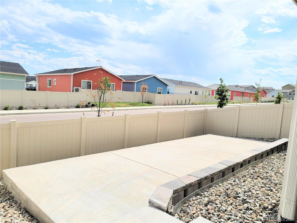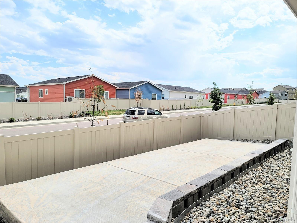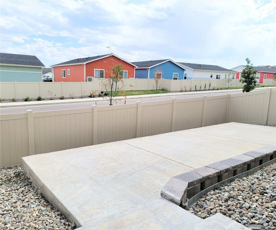Find us on...
Dashboard
- 2 Beds
- 2 Baths
- 1,125 Sqft
- .06 Acres
New Search X
4512 Samaritan Loop
Meticulously maintained and move-in ready, this delightful 2-bedroom, 2-bath single-family home offers modern comfort in a prime Colorado Springs location! Inside, a sun-filled interior features soft neutral tones, soaring ceilings, recessed lighting, and wide-plank flooring that flows throughout the open-concept living and dining areas. The stylish kitchen showcases stainless steel appliances, shaker-style cabinetry, a pantry, subway tile backsplash, granite countertops, and a spacious breakfast bar. The primary suite offers a shower and garden tub combo, while the secondary bedroom includes its own private ensuite bath—an ideal setup for guests or roommates. Outdoors, the front and back yards are finished with artificial turf, mature greenery, and a drip system, ideal for secluded outdoor gatherings against a stunning mountain backdrop. Additional highlights include a laundry room with washer and dryer, Vivint Smart Home security system with cameras, Nest thermostat, central A/C, and a 2-car garage with shelving. Ideally located with quick access to Peterson Space Force Base, Fort Carson, and Schriever AFB, plus nearby shopping, dining, parks, schools, and the community center, this home combines convenience and comfort—schedule your tour today!
Listing Office: Equity Edge Realty, Inc. 
Essential Information
- MLS® #2897081
- Price$340,000
- Bedrooms2
- Bathrooms2.00
- Full Baths2
- Square Footage1,125
- Acres0.06
- Year Built2021
- TypeResidential
- Sub-TypeSingle Family Residence
- StatusActive
Community Information
- Address4512 Samaritan Loop
- SubdivisionChapel Heights
- CityColorado Springs
- CountyEl Paso
- StateCO
- Zip Code80916
Amenities
- Parking Spaces2
- ParkingConcrete
- # of Garages2
- ViewMountain(s)
Utilities
Electricity Available, Natural Gas Available
Interior
- HeatingForced Air
- CoolingCentral Air
- StoriesTwo
Interior Features
Ceiling Fan(s), Pantry, Primary Suite, Smoke Free, Stone Counters, Walk-In Closet(s)
Appliances
Dishwasher, Disposal, Dryer, Microwave, Oven, Range, Washer
Exterior
- Lot DescriptionLandscaped, Level, Sloped
- WindowsWindow Coverings
- RoofComposition
- FoundationSlab
School Information
- DistrictHarrison 2
- ElementaryWildflower
- MiddlePanorama
- HighSierra High
Additional Information
- Date ListedSeptember 2nd, 2025
- ZoningPUD AO
- Short SaleYes
Listing Details
 Equity Edge Realty, Inc.
Equity Edge Realty, Inc.
 Terms and Conditions: The content relating to real estate for sale in this Web site comes in part from the Internet Data eXchange ("IDX") program of METROLIST, INC., DBA RECOLORADO® Real estate listings held by brokers other than RE/MAX Professionals are marked with the IDX Logo. This information is being provided for the consumers personal, non-commercial use and may not be used for any other purpose. All information subject to change and should be independently verified.
Terms and Conditions: The content relating to real estate for sale in this Web site comes in part from the Internet Data eXchange ("IDX") program of METROLIST, INC., DBA RECOLORADO® Real estate listings held by brokers other than RE/MAX Professionals are marked with the IDX Logo. This information is being provided for the consumers personal, non-commercial use and may not be used for any other purpose. All information subject to change and should be independently verified.
Copyright 2025 METROLIST, INC., DBA RECOLORADO® -- All Rights Reserved 6455 S. Yosemite St., Suite 500 Greenwood Village, CO 80111 USA
Listing information last updated on December 31st, 2025 at 12:33am MST.

