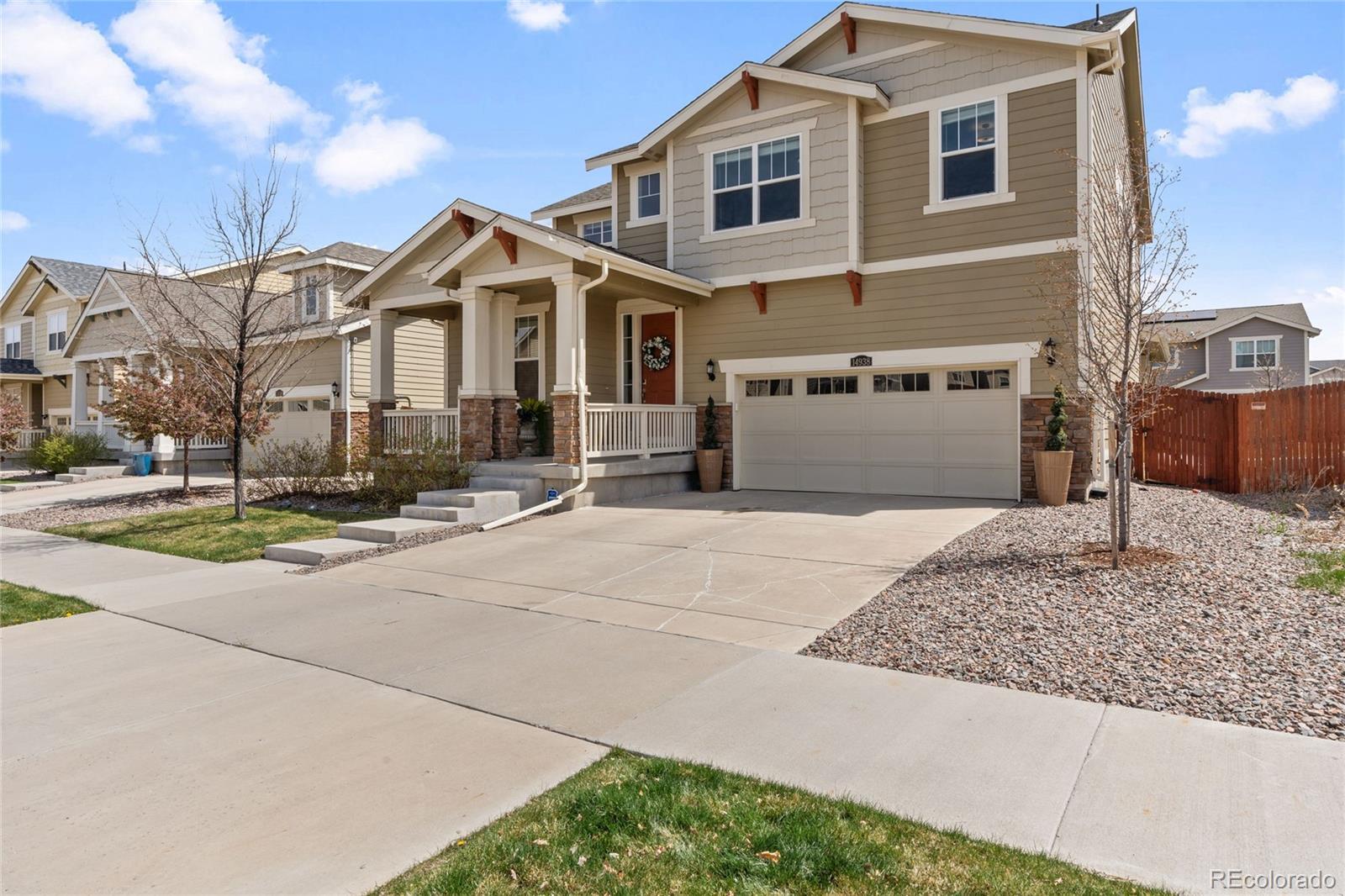Find us on...
Dashboard
- 4 Beds
- 5 Baths
- 4,320 Sqft
- .14 Acres
New Search X
14938 Vienna Circle
This stunning home checks every box, offering an elevated lifestyle designed for both everyday comfort and unforgettable entertaining. 4,374 total Square Feet, 4 spacious bedrooms and 5 beautifully appointed bathrooms, soaring 10' ceilings on the main level, new carpet, new paint in many rooms. A showstopping gourmet kitchen with an oversized island and premium stainless appliances, stylish butler’s pantry and large everyday pantry, open entertaining area with Kitchen-Nook-Family entertaining area opening out to the huge covered patio, a sophisticated formal dining room, and a private main floor study ideal for work or quiet focus. Upstairs, enjoy a versatile loft perfect for lounging, studying, or play. The serene primary suite feels like a luxury retreat, complete with a spa-inspired bath. The finished lower level offers endless possibilities with a sleek wet bar and flex space ready for movie nights, a home gym, or game time. Step outside to an expansive covered deck designed for year-round entertaining. A spacious 3-car garage, designer finishes throughout, and a location near top-rated schools, parks, and everyday essentials make this home as functional as it is stunning. * SOLAR PANEL COMMUNITY * NEW ROOF * SHOWINGS TO BEGIN FRIDAY MAY 30TH *
Listing Office: Coldwell Banker Realty 24 
Essential Information
- MLS® #2901023
- Price$925,000
- Bedrooms4
- Bathrooms5.00
- Full Baths3
- Half Baths1
- Square Footage4,320
- Acres0.14
- Year Built2018
- TypeResidential
- Sub-TypeSingle Family Residence
- StyleTraditional
- StatusActive
Community Information
- Address14938 Vienna Circle
- SubdivisionSierra Ridge
- CityParker
- CountyDouglas
- StateCO
- Zip Code80134
Amenities
- Parking Spaces3
- ParkingTandem
- # of Garages3
Amenities
Clubhouse, Park, Playground, Pool
Utilities
Cable Available, Internet Access (Wired), Phone Available, Phone Connected
Interior
- HeatingForced Air, Solar
- CoolingCentral Air
- FireplaceYes
- # of Fireplaces1
- FireplacesFamily Room
- StoriesTwo
Interior Features
Breakfast Bar, Eat-in Kitchen, Entrance Foyer, Five Piece Bath, Granite Counters, High Ceilings, High Speed Internet, Jack & Jill Bathroom, Kitchen Island, Pantry, Primary Suite, Radon Mitigation System, Smoke Free, Solid Surface Counters, Walk-In Closet(s), Wet Bar
Appliances
Dishwasher, Disposal, Dryer, Gas Water Heater, Range, Range Hood, Refrigerator, Self Cleaning Oven, Washer
Exterior
- Lot DescriptionIrrigated, Landscaped
- RoofShingle
Exterior Features
Dog Run, Garden, Private Yard, Rain Gutters
Windows
Double Pane Windows, Window Coverings
School Information
- DistrictDouglas RE-1
- ElementaryPrairie Crossing
- MiddleSierra
- HighChaparral
Additional Information
- Date ListedMay 27th, 2025
Listing Details
 Coldwell Banker Realty 24
Coldwell Banker Realty 24
 Terms and Conditions: The content relating to real estate for sale in this Web site comes in part from the Internet Data eXchange ("IDX") program of METROLIST, INC., DBA RECOLORADO® Real estate listings held by brokers other than RE/MAX Professionals are marked with the IDX Logo. This information is being provided for the consumers personal, non-commercial use and may not be used for any other purpose. All information subject to change and should be independently verified.
Terms and Conditions: The content relating to real estate for sale in this Web site comes in part from the Internet Data eXchange ("IDX") program of METROLIST, INC., DBA RECOLORADO® Real estate listings held by brokers other than RE/MAX Professionals are marked with the IDX Logo. This information is being provided for the consumers personal, non-commercial use and may not be used for any other purpose. All information subject to change and should be independently verified.
Copyright 2025 METROLIST, INC., DBA RECOLORADO® -- All Rights Reserved 6455 S. Yosemite St., Suite 500 Greenwood Village, CO 80111 USA
Listing information last updated on June 13th, 2025 at 3:19pm MDT.




































