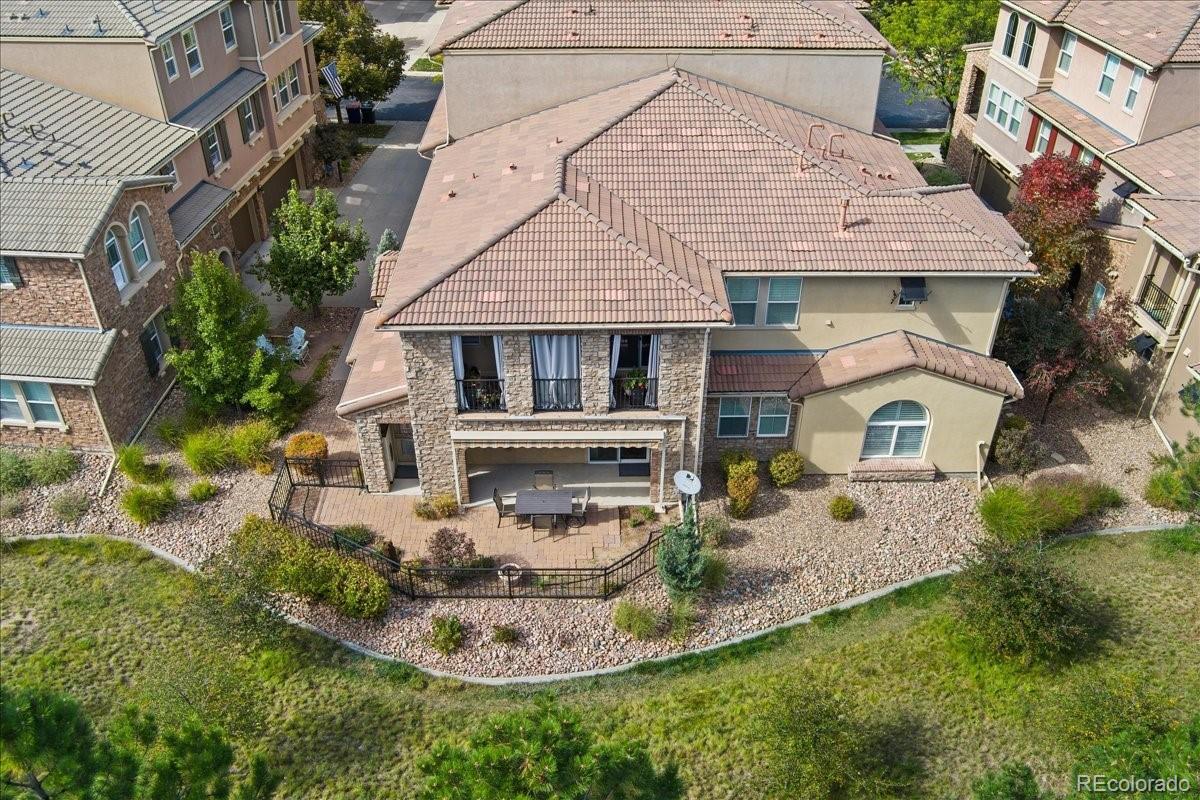Find us on...
Dashboard
- $619k Price
- 2 Beds
- 2 Baths
- 1,568 Sqft
New Search X
3498 Cascina Place A
Luxurious one-level living at its finest awaits in this townhome with mountain views in the community, perfectly situated in a prime Highlands Ranch location. This highly desirable main floor end unit offers privacy, tranquility, and convenience all in one. A secluded fenced patio with a garden area and an electric retractable awning creates the perfect outdoor retreat, while the quiet neighborhood is enhanced by neighbors who look out for one another. Inside, the open layout welcomes you with a cozy gas fireplace, a den plus a living room, and direct access to the expansive brick patio from both spaces. The chef’s kitchen is beautifully designed with warm wood cherry cabinetry, upgraded stainless steel appliances, a pantry with sliding drawers, and a convenient door leading directly to the garage. Two spacious bedrooms provide comfort, with the primary suite featuring plush carpeting, a large walk-in closet, and a fantastic 5-piece en-suite bath. Additional highlights include newer furnace and hot water heater, custom kitchen cabinets and drawers, epoxy garage floor with abundant built-in storage, and surround sound system with mounted speakers in the family room. Minutes from King Soopers, shops, dining, and major roads, this move-in-ready gem offers the perfect blend of comfort and location.
Listing Office: Redfin Corporation 
Essential Information
- MLS® #2901121
- Price$619,000
- Bedrooms2
- Bathrooms2.00
- Full Baths2
- Square Footage1,568
- Acres0.00
- Year Built2006
- TypeResidential
- Sub-TypeCondominium
- StatusActive
Community Information
- Address3498 Cascina Place A
- SubdivisionTresana
- CityHighlands Ranch
- CountyDouglas
- StateCO
- Zip Code80126
Amenities
- Parking Spaces2
- # of Garages2
Amenities
Clubhouse, Fitness Center, Pool, Spa/Hot Tub, Trail(s)
Utilities
Cable Available, Electricity Connected, Internet Access (Wired), Natural Gas Connected, Phone Available
Parking
Concrete, Finished Garage, Insulated Garage, Lighted, Storage
Interior
- HeatingForced Air, Natural Gas
- CoolingCentral Air
- FireplaceYes
- # of Fireplaces1
- FireplacesGas, Living Room
- StoriesOne
Interior Features
Ceiling Fan(s), Sound System, Walk-In Closet(s)
Appliances
Cooktop, Dishwasher, Disposal, Down Draft, Dryer, Gas Water Heater, Microwave, Range, Refrigerator, Self Cleaning Oven, Washer
Exterior
- RoofSpanish Tile
Exterior Features
Garden, Gas Grill, Lighting, Rain Gutters, Smart Irrigation
Lot Description
Corner Lot, Landscaped, Sprinklers In Rear
Windows
Double Pane Windows, Window Coverings
School Information
- DistrictDouglas RE-1
- ElementarySand Creek
- MiddleMountain Ridge
- HighMountain Vista
Additional Information
- Date ListedOctober 3rd, 2025
Listing Details
 Redfin Corporation
Redfin Corporation
 Terms and Conditions: The content relating to real estate for sale in this Web site comes in part from the Internet Data eXchange ("IDX") program of METROLIST, INC., DBA RECOLORADO® Real estate listings held by brokers other than RE/MAX Professionals are marked with the IDX Logo. This information is being provided for the consumers personal, non-commercial use and may not be used for any other purpose. All information subject to change and should be independently verified.
Terms and Conditions: The content relating to real estate for sale in this Web site comes in part from the Internet Data eXchange ("IDX") program of METROLIST, INC., DBA RECOLORADO® Real estate listings held by brokers other than RE/MAX Professionals are marked with the IDX Logo. This information is being provided for the consumers personal, non-commercial use and may not be used for any other purpose. All information subject to change and should be independently verified.
Copyright 2025 METROLIST, INC., DBA RECOLORADO® -- All Rights Reserved 6455 S. Yosemite St., Suite 500 Greenwood Village, CO 80111 USA
Listing information last updated on October 27th, 2025 at 9:03pm MDT.















































