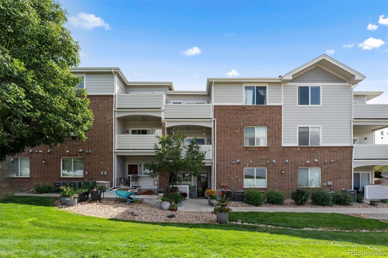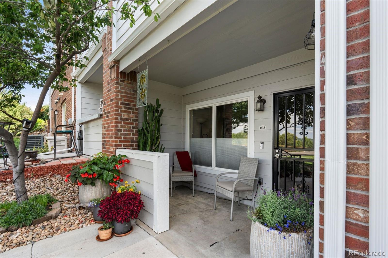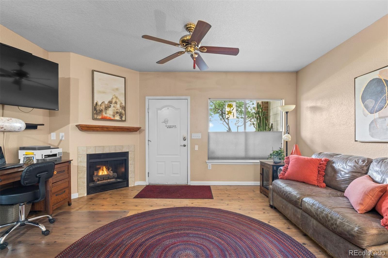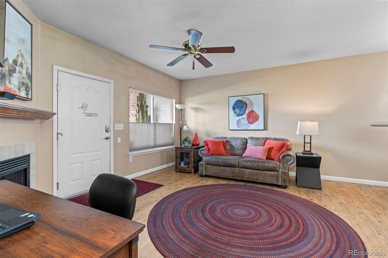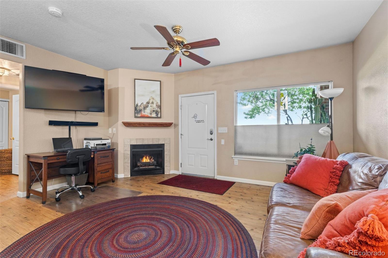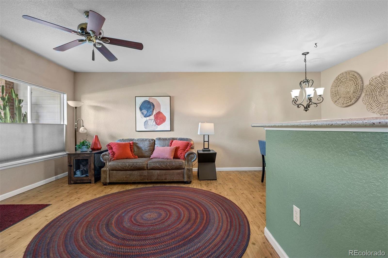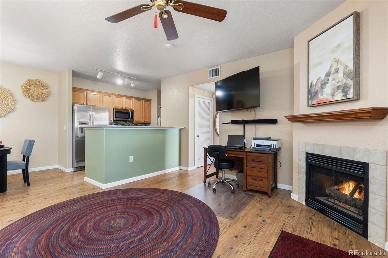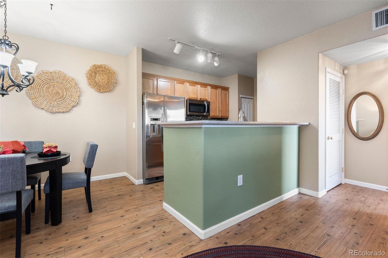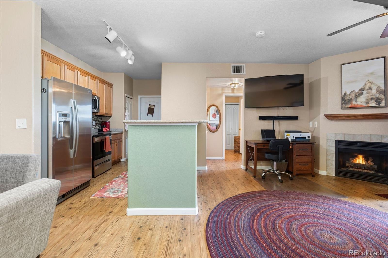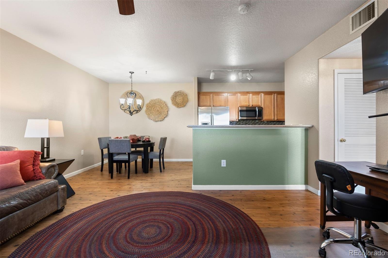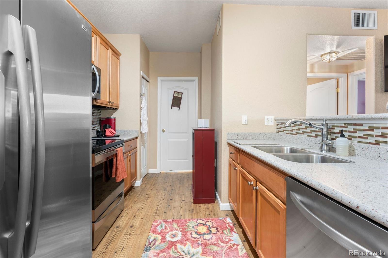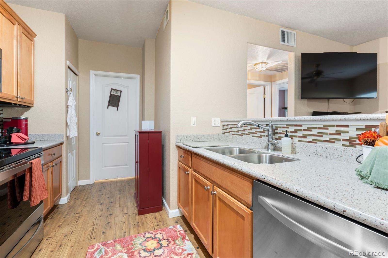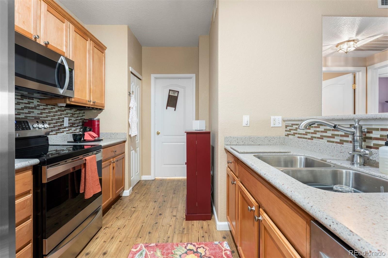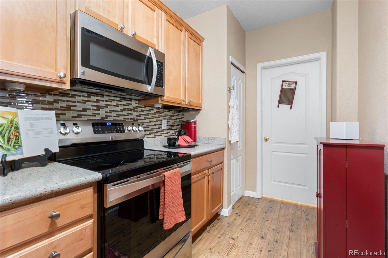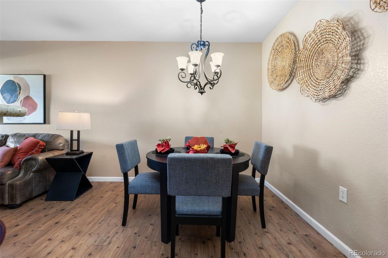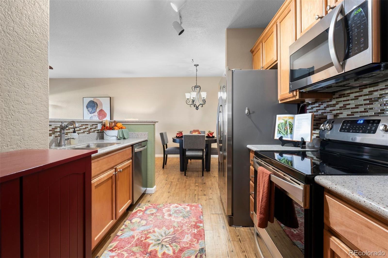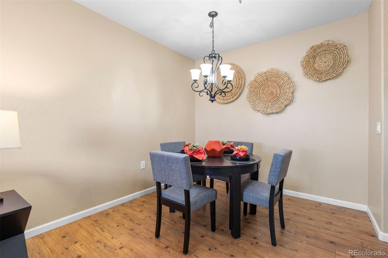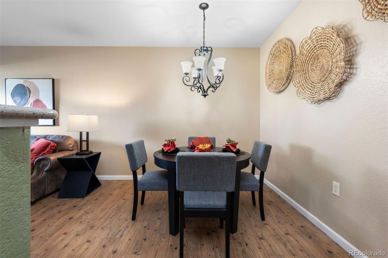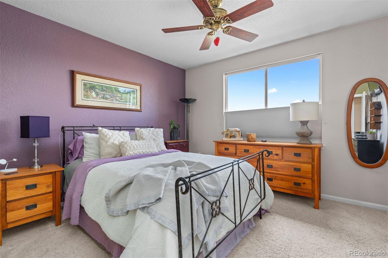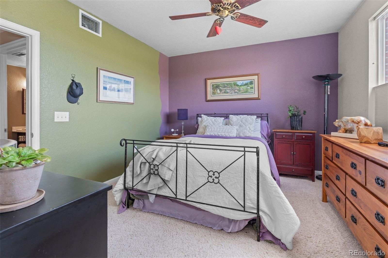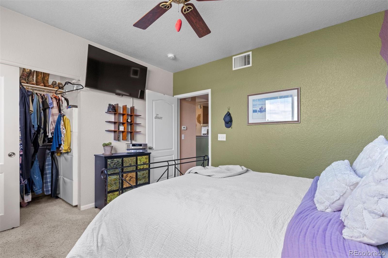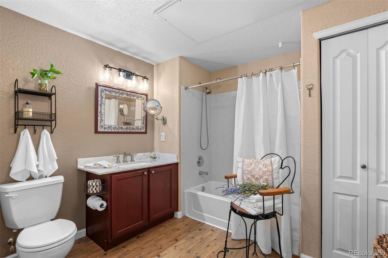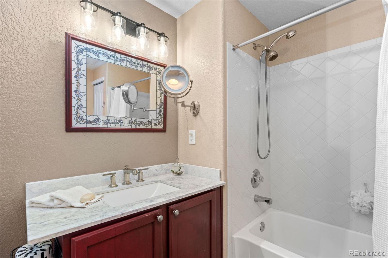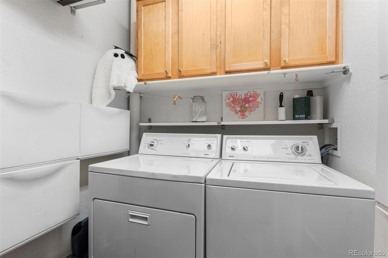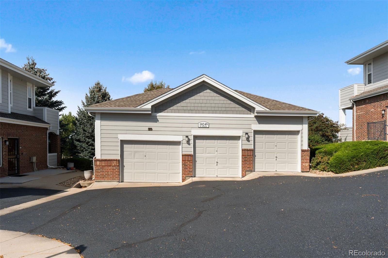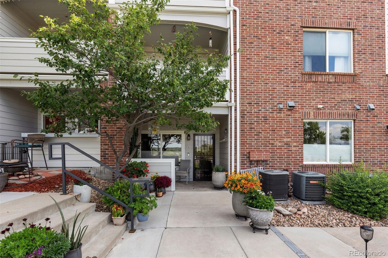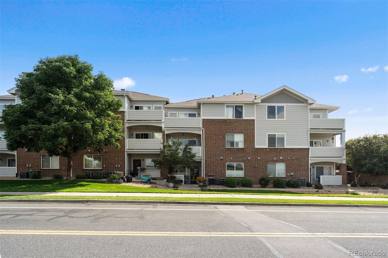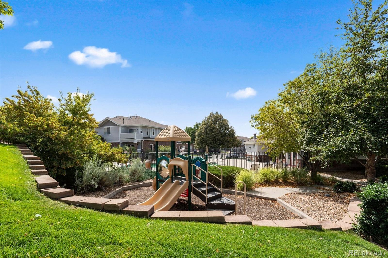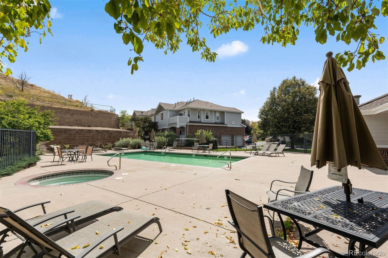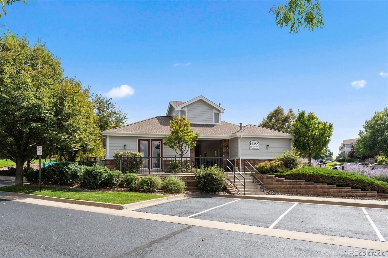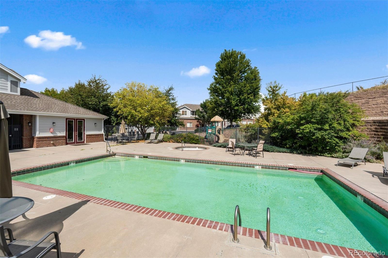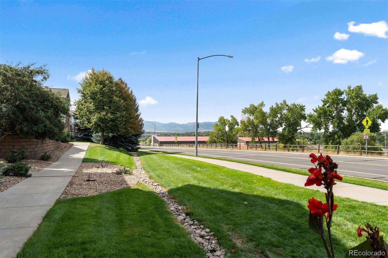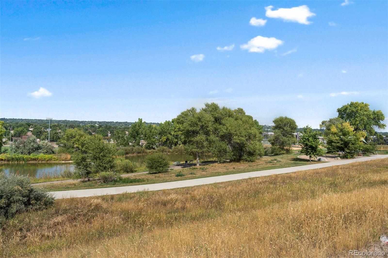Find us on...
Dashboard
- $300k Price
- 1 Bed
- 1 Bath
- 783 Sqft
New Search X
10239 W 55th Drive 3
Welcome to this inviting ground-floor one-bedroom condo in the heart of Arvada, where comfort and location come together. From the charming front patio to the bright and spacious interior, this home is designed to feel open and connected. The generous living room flows easily into the dining space, creating a welcoming area for gatherings or quiet evenings at home. The kitchen is thoughtfully designed so you can prepare meals while still engaging with guests or enjoying the conversation. The bedroom serves as a peaceful retreat, complemented by a full bathroom, and natural light throughout enhances the sense of openness. The charming fireplace is gas and brings the perfect setting to create the perfect ambiance. Being on the ground floor adds to the ease of living, with no stairs and simple access to outdoor spaces. What makes this condo truly special is its location. Just minutes from Olde Town Arvada, you’ll have quick access to restaurants, shopping, entertainment, and year-round community events. Outdoor enthusiasts will love being close to parks and trails, while commuters will appreciate the convenient access to major routes and the Light rail. , You’re stepping into a lifestyle where connection, culture, and convenience are all part of the everyday. Very close to Red Rocks Community college, coffee shops
Listing Office: LIV Sotheby's International Realty 
Essential Information
- MLS® #2901315
- Price$300,000
- Bedrooms1
- Bathrooms1.00
- Full Baths1
- Square Footage783
- Acres0.00
- Year Built2005
- TypeResidential
- Sub-TypeCondominium
- StatusActive
Community Information
- Address10239 W 55th Drive 3
- SubdivisionSkyline Estate Condos
- CityArvada
- CountyJefferson
- StateCO
- Zip Code80002
Amenities
- AmenitiesClubhouse, Park, Playground
- Parking Spaces1
- # of Garages1
Interior
- HeatingHot Water
- CoolingAir Conditioning-Room
- FireplaceYes
- # of Fireplaces1
- FireplacesGas
- StoriesOne
Interior Features
Ceiling Fan(s), Eat-in Kitchen, No Stairs, Pantry
Appliances
Dishwasher, Disposal, Dryer, Microwave, Oven, Refrigerator
Exterior
- RoofComposition
School Information
- DistrictJefferson County R-1
- ElementaryVanderhoof
- MiddleDrake
- HighArvada West
Additional Information
- Date ListedSeptember 23rd, 2025
Listing Details
LIV Sotheby's International Realty
 Terms and Conditions: The content relating to real estate for sale in this Web site comes in part from the Internet Data eXchange ("IDX") program of METROLIST, INC., DBA RECOLORADO® Real estate listings held by brokers other than RE/MAX Professionals are marked with the IDX Logo. This information is being provided for the consumers personal, non-commercial use and may not be used for any other purpose. All information subject to change and should be independently verified.
Terms and Conditions: The content relating to real estate for sale in this Web site comes in part from the Internet Data eXchange ("IDX") program of METROLIST, INC., DBA RECOLORADO® Real estate listings held by brokers other than RE/MAX Professionals are marked with the IDX Logo. This information is being provided for the consumers personal, non-commercial use and may not be used for any other purpose. All information subject to change and should be independently verified.
Copyright 2025 METROLIST, INC., DBA RECOLORADO® -- All Rights Reserved 6455 S. Yosemite St., Suite 500 Greenwood Village, CO 80111 USA
Listing information last updated on November 8th, 2025 at 11:03pm MST.

