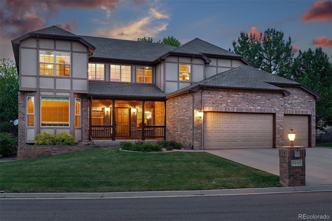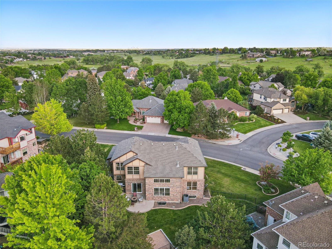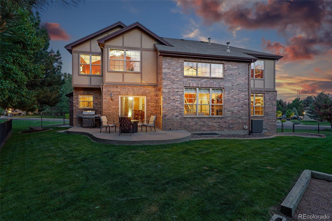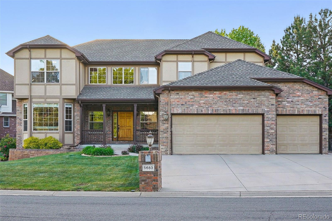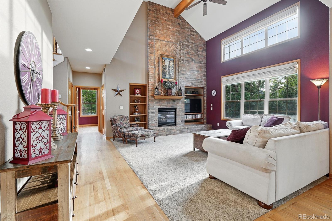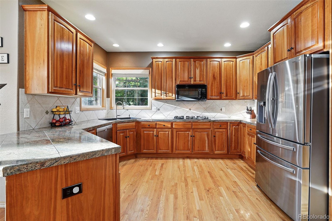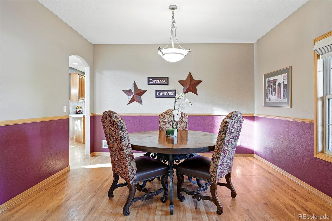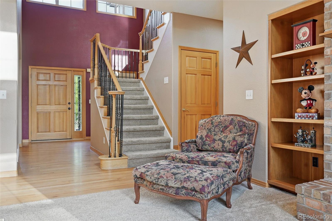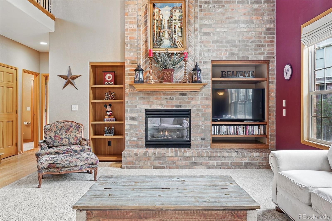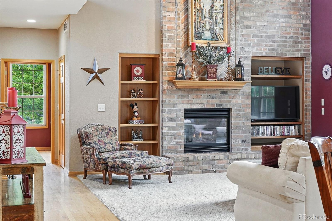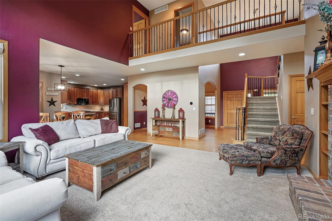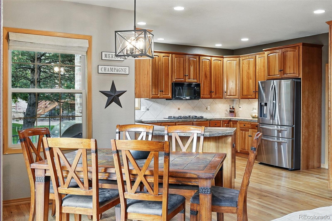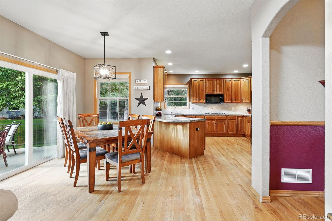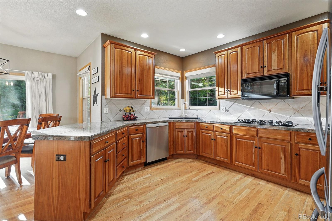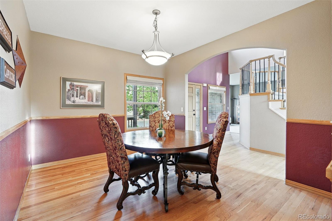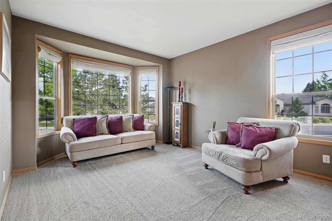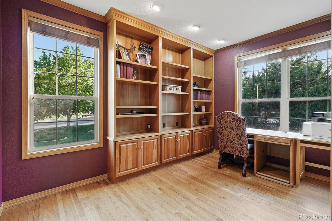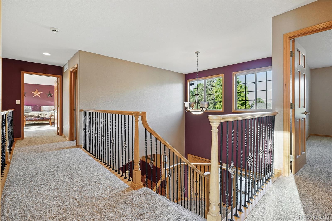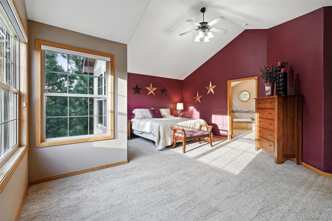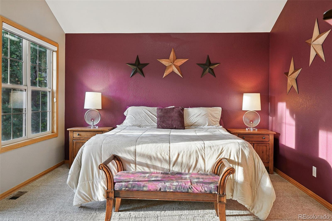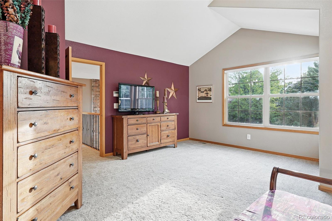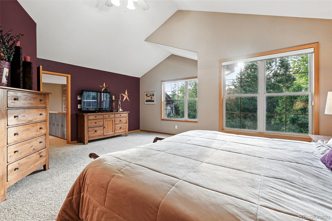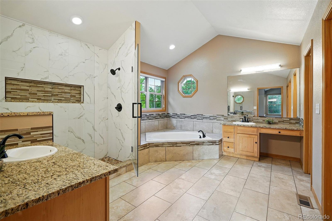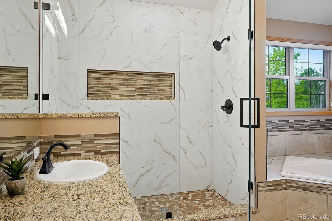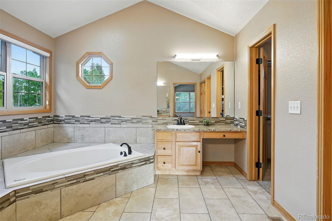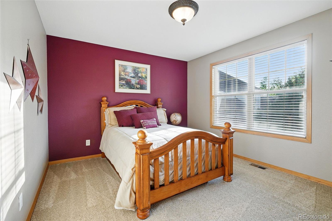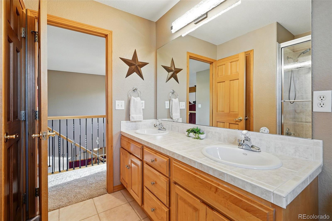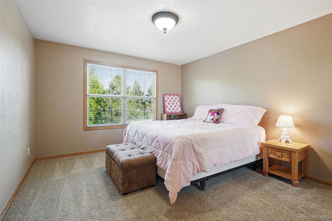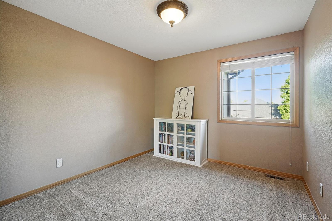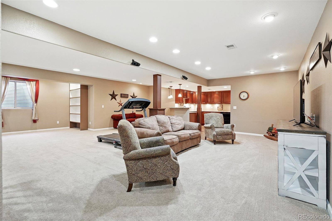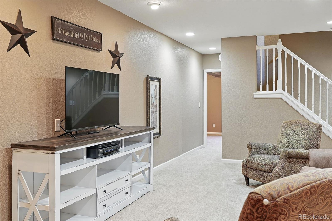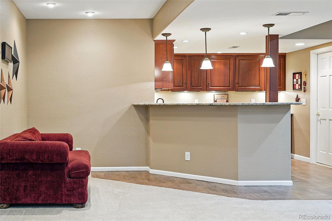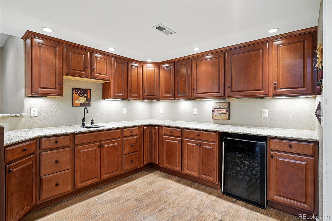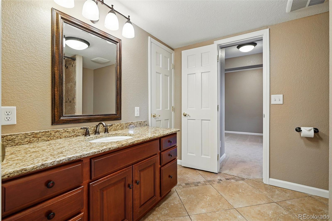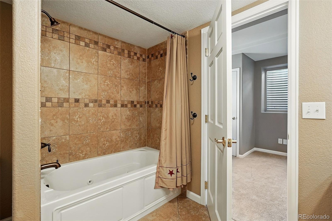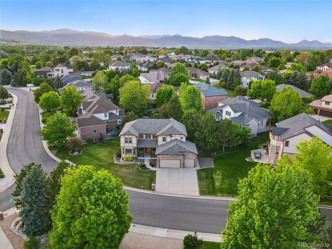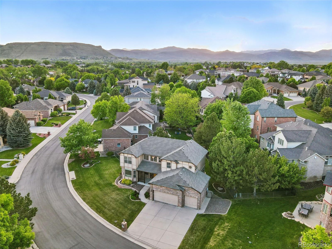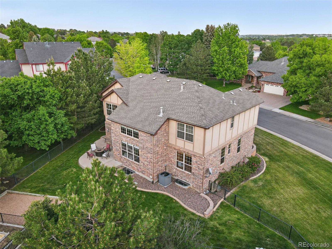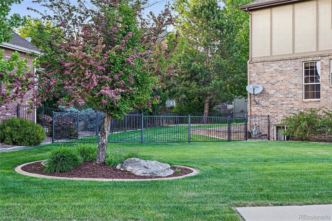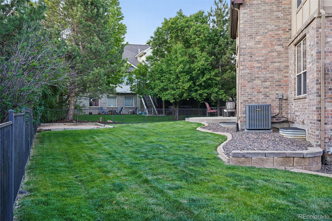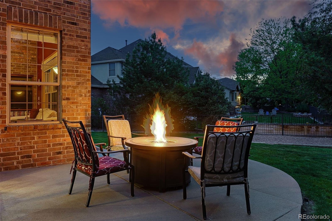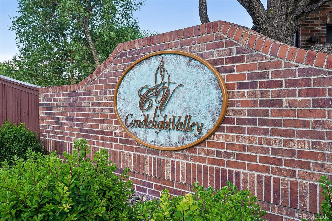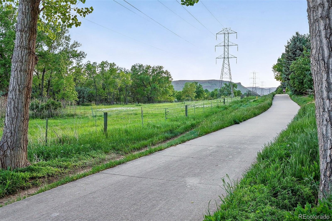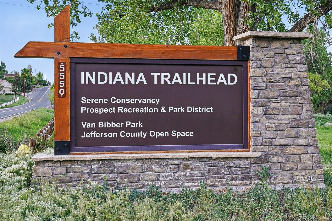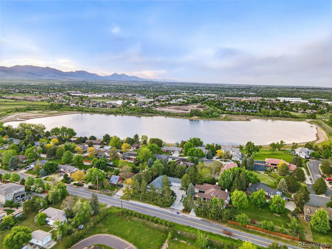Find us on...
Dashboard
- 6 Beds
- 4 Baths
- 4,480 Sqft
- .23 Acres
New Search X
5683 Fig Way
Discover this beautiful custom home nestled in Arvada’s highly coveted Candlelight Valley. A neighborhood known for its spacious lots, wide streets and mountain views. This truly special location offers a serene, rural ambiance, with nearby horses, open spaces and the convenience of year-round sidewalk access to the picturesque Van Bibber Park and extensive trails. The property sits on a spacious exterior corner lot with beautiful flowers and mature trees. Imagine relaxing by a warm summer fire or admiring the winter landscape, often visited by local wildlife. With a cozy back porch, expansive grassy areas and huge side yard, there is ample opportunity to enjoy or design your dream outdoor space. Inside, this meticulously maintained home boasts six larger bedrooms, including one with built-in shelving, perfect for a home office. With four full bathrooms, there’s plenty of space for family and guests. The partially updated primary en-suite offers a relaxing soaking tub and two walk-in closets, while the primary bedroom features a window retreat with mountain views. The open kitchen and two-story great room with a tall brick fireplace create a wonderful space for entertaining. Additionally, the fully finished basement, complete with a rec room, bedroom, bathroom, and wet bar, provides separate guest accommodations. High ceilings and expansive windows flood the home with natural light, creating a bright and airy atmosphere throughout. This is a perfect opportunity to acquire a high-quality custom-built home in an unbeatable location. With the recently updated HVAC system, attractive finishes, and competitive price point, you can easily personalize the space with minor updates to truly make it your own. This amazing residence is also located in unincorporated Jefferson County, where you’ll enjoy LOW PROPERTY TAXES! With easy access to all the amenities of Golden, Denver and Boulder, this is a must-see property!
Listing Office: Compass Colorado, LLC - Boulder 
Essential Information
- MLS® #2903227
- Price$1,184,000
- Bedrooms6
- Bathrooms4.00
- Full Baths4
- Square Footage4,480
- Acres0.23
- Year Built2000
- TypeResidential
- Sub-TypeSingle Family Residence
- StyleTraditional
- StatusActive
Community Information
- Address5683 Fig Way
- SubdivisionCandlelight Valley
- CityArvada
- CountyJefferson
- StateCO
- Zip Code80002
Amenities
- Parking Spaces3
- # of Garages3
- ViewMountain(s)
Utilities
Cable Available, Internet Access (Wired)
Interior
- HeatingForced Air
- CoolingCentral Air
- FireplaceYes
- # of Fireplaces1
- FireplacesGreat Room
- StoriesTwo
Interior Features
Built-in Features, Ceiling Fan(s), Eat-in Kitchen, Five Piece Bath, Granite Counters, High Ceilings, High Speed Internet, Open Floorplan, Pantry, Primary Suite, Radon Mitigation System, Smart Thermostat, Smoke Free, Tile Counters, Vaulted Ceiling(s), Walk-In Closet(s), Wet Bar
Appliances
Cooktop, Dishwasher, Disposal, Double Oven, Dryer, Gas Water Heater, Microwave, Range, Refrigerator, Sump Pump, Washer, Wine Cooler
Exterior
- Exterior FeaturesRain Gutters
- RoofComposition
Lot Description
Landscaped, Level, Many Trees, Sprinklers In Front, Sprinklers In Rear
Windows
Double Pane Windows, Window Coverings, Window Treatments
School Information
- DistrictJefferson County R-1
- ElementaryVanderhoof
- MiddleDrake
- HighArvada West
Additional Information
- Date ListedMay 29th, 2025
- ZoningP-D
Listing Details
Compass Colorado, LLC - Boulder
 Terms and Conditions: The content relating to real estate for sale in this Web site comes in part from the Internet Data eXchange ("IDX") program of METROLIST, INC., DBA RECOLORADO® Real estate listings held by brokers other than RE/MAX Professionals are marked with the IDX Logo. This information is being provided for the consumers personal, non-commercial use and may not be used for any other purpose. All information subject to change and should be independently verified.
Terms and Conditions: The content relating to real estate for sale in this Web site comes in part from the Internet Data eXchange ("IDX") program of METROLIST, INC., DBA RECOLORADO® Real estate listings held by brokers other than RE/MAX Professionals are marked with the IDX Logo. This information is being provided for the consumers personal, non-commercial use and may not be used for any other purpose. All information subject to change and should be independently verified.
Copyright 2026 METROLIST, INC., DBA RECOLORADO® -- All Rights Reserved 6455 S. Yosemite St., Suite 500 Greenwood Village, CO 80111 USA
Listing information last updated on February 18th, 2026 at 1:33am MST.

